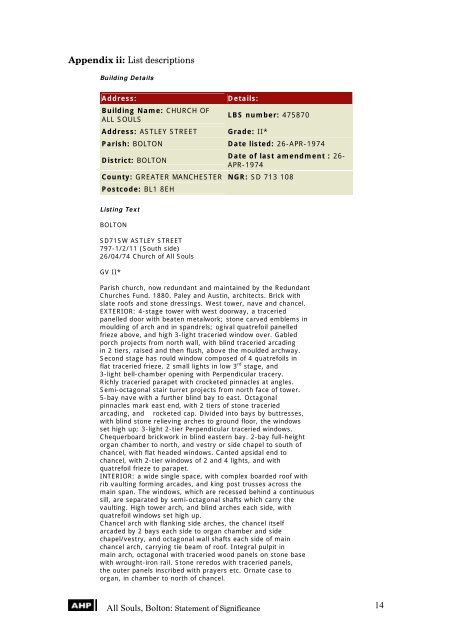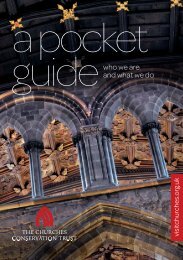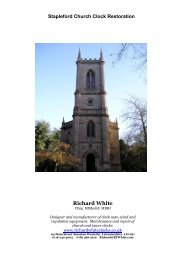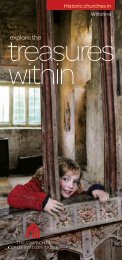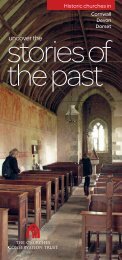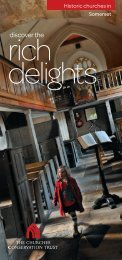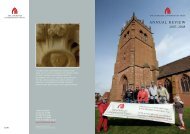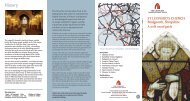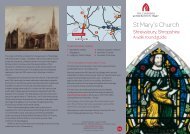All Souls Bolton Conservation Statement - The Churches ...
All Souls Bolton Conservation Statement - The Churches ...
All Souls Bolton Conservation Statement - The Churches ...
You also want an ePaper? Increase the reach of your titles
YUMPU automatically turns print PDFs into web optimized ePapers that Google loves.
Appendix ii: List descriptionsBuilding DetailsAddress:Building Name: CHURCH OFALL SOULSAddress: ASTLEY STREETParish: BOLTONDistrict: BOLTONDetails:LBS number: 475870Grade: II*Date listed: 26-APR-1974Date of last amendment : 26-APR-1974County: GREATER MANCHESTER NGR: SD 713 108Postcode: BL1 8EHListing TextBOLTONSD71SW ASTLEY STREET797-1/2/11 (South side)26/04/74 Church of <strong>All</strong> <strong>Souls</strong>GV II*Parish church, now redundant and maintained by the Redundant<strong>Churches</strong> Fund. 1880. Paley and Austin, architects. Brick withslate roofs and stone dressings. West tower, nave and chancel.EXTERIOR: 4-stage tower with west doorway, a traceriedpanelled door with beaten metalwork; stone carved emblems inmoulding of arch and in spandrels; ogival quatrefoil panelledfrieze above, and high 3-light traceried window over. Gabledporch projects from north wall, with blind traceried arcadingin 2 tiers, raised and then flush, above the moulded archway.Second stage has rould window composed of 4 quatrefoils inflat traceried frieze. 2 small lights in low 3 rd stage, and3-light bell-chamber opening with Perpendicular tracery.Richly traceried parapet with crocketed pinnacles at angles.Semi-octagonal stair turret projects from north face of tower.5-bay nave with a further blind bay to east. Octagonalpinnacles mark east end, with 2 tiers of stone traceriedarcading, and rocketed cap. Divided into bays by buttresses,with blind stone relieving arches to ground floor, the windowsset high up; 3-light 2-tier Perpendicular traceried windows.Chequerboard brickwork in blind eastern bay. 2-bay full-heightorgan chamber to north, and vestry or side chapel to south ofchancel, with flat headed windows. Canted apsidal end tochancel, with 2-tier windows of 2 and 4 lights, and withquatrefoil frieze to parapet.INTERIOR: a wide single space, with complex boarded roof withrib vaulting forming arcades, and king post trusses across themain span. <strong>The</strong> windows, which are recessed behind a continuoussill, are separated by semi-octagonal shafts which carry thevaulting. High tower arch, and blind arches each side, withquatrefoil windows set high up.Chancel arch with flanking side arches, the chancel itselfarcaded by 2 bays each side to organ chamber and sidechapel/vestry, and octagonal wall shafts each side of mainchancel arch, carrying tie beam of roof. Integral pulpit inmain arch, octagonal with traceried wood panels on stone basewith wrought-iron rail. Stone reredos with traceried panels,the outer panels inscribed with prayers etc. Ornate case toorgan, in chamber to north of chancel.<strong>All</strong> <strong>Souls</strong>, <strong>Bolton</strong>: <strong>Statement</strong> of Significance 14


