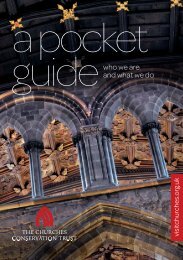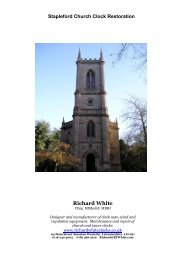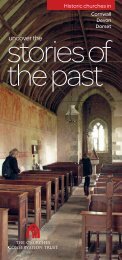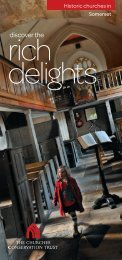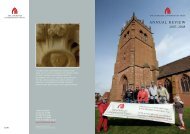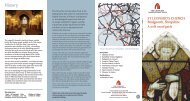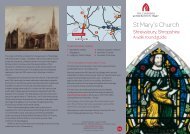All Souls Bolton Conservation Statement - The Churches ...
All Souls Bolton Conservation Statement - The Churches ...
All Souls Bolton Conservation Statement - The Churches ...
You also want an ePaper? Increase the reach of your titles
YUMPU automatically turns print PDFs into web optimized ePapers that Google loves.
LIST OF APPENDICESAppendix i: First edition Ordnance Survey map 1893Appendix ii: List descriptionsAppendix iii: Ground plan (drawing by Paley and Austin, undated, probablyJuly 1878)Appendix iv: Ground plan, with furnishings and measurements (drawing byPaley and Austin, undated, probably July/August 1878).Appendix v: Longitudinal Section (drawing by Paley and Austin, dated August1878)Appendix vi: Elevation of bay of nave, external (drawing by Paley and Austin,dated July 1878)Appendix vii: Elevation of bay of nave, internal (drawing by Paley and Austin,dated July 1878)Appendix viii: Roof details (drawing by Paley and Austin, dated July 1878)Appendix ix: Tower details (drawing by Paley and Austin, dated July 1878)Appendix x: Detail of undated (probably July 1878) Paley and Austin sketch,showing railingsAppendix xi: Design for reredos, by Paley and Austin, undated.Appendix xii: Inner doors from porch to nave, north side (Paley and Austindrawing dated August 1880)Appendix xiii: Roll of Honour, design by Austin and Paley, dated July 1919Appendix xiv: Photographs<strong>All</strong> <strong>Souls</strong>, <strong>Bolton</strong>: <strong>Statement</strong> of Significance 12





