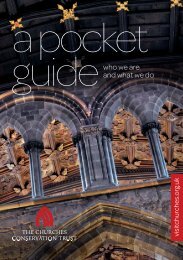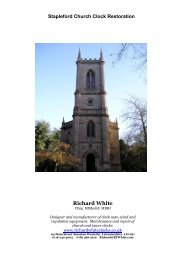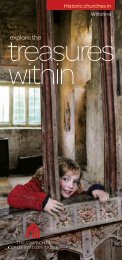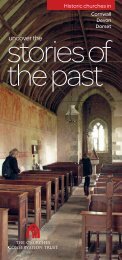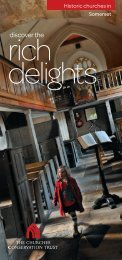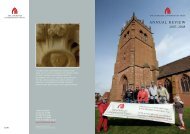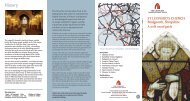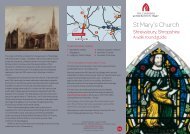All Souls Bolton Conservation Statement - The Churches ...
All Souls Bolton Conservation Statement - The Churches ...
All Souls Bolton Conservation Statement - The Churches ...
Create successful ePaper yourself
Turn your PDF publications into a flip-book with our unique Google optimized e-Paper software.
<strong>Statement</strong> of SignificanceChurch of <strong>All</strong> <strong>Souls</strong>, <strong>Bolton</strong>, Lancashire
Church of <strong>All</strong> <strong>Souls</strong>, <strong>Bolton</strong>, Lancashire<strong>Statement</strong> of Significanceprepared for<strong>The</strong> <strong>Churches</strong> <strong>Conservation</strong> Trustby<strong>The</strong> Architectural History Practice Limited
CONTENTSPageSUMMARY 21. INTRODUCTION 21.1. <strong>The</strong> site1.2. Ownership1.3. Authorship2. UNDERSTANDING 32.1. Historical background2.2. <strong>The</strong> building of <strong>All</strong> <strong>Souls</strong> church2.3 <strong>The</strong> architects2.4. Architectural description2.5. Site development and change3. SIGNIFICANCE 83.1. Levels of significance3.2. Architectural significance3.3. Historical significance3.4. Townscape significance3.5. Negative features affecting significanceBIBLIOGRAPHY 11LIST OF APPENDICES 12<strong>All</strong> <strong>Souls</strong>, <strong>Bolton</strong>: <strong>Statement</strong> of Significance 1
SUMMARY<strong>The</strong> church of <strong>All</strong> <strong>Souls</strong> at <strong>Bolton</strong> is an outstanding and little alteredchurch designed by Paley and Austin, the finest and most prolificarchitects of the nineteenth century Gothic Revival in the NorthWest of England. It was built in 1878-81 under the patronage of thebrothers Greenhalgh, evangelical mill owners, and is a more thanusually high quality example of the major programme of church andchapel building that was undertaken in the newly industrialisedareas of England in the Victorian period. It is primarily an auditorychurch, designed to hold 800 worshippers, and it retains furnishingsof high quality. <strong>The</strong> church is a major feature in the local townscape.However, it is little used, and there are problems with vandalism. Itis desirable that the building should be put to greater use, meetingthe present-day needs of the local community, while retaining thoseelements of the building from which it derives its significance.1. INTRODUCTIONThis <strong>Statement</strong> of Significance for the church of <strong>All</strong> <strong>Souls</strong>, <strong>Bolton</strong> has beencommissioned from the Architectural History Practice (AHP) by GabriellaMisuriello, <strong>Conservation</strong> Manager for <strong>The</strong> <strong>Churches</strong> <strong>Conservation</strong> Trust (CCT),North West and West Midlands Region. Proposals are being developed toextend the use, and thereby increase public access to and enjoyment of thebuilding. <strong>The</strong> purpose of this document is to describe and assess thesignificance of the building, and from there to ensure that this significance isgiven its due weight in the development of proposals.1.1 <strong>The</strong> site<strong>All</strong> <strong>Souls</strong> Church lies about one mile to the north of <strong>Bolton</strong> town centre, inAstley Street, off the Blackburn Road (A666). It is an area of evident socialdeprivation. <strong>The</strong> nineteenth century street pattern still survives around thechurch, with some original terraced housing. However, the immediate setting ofthe church is mostly low-rise modern housing. <strong>The</strong> parish school building, nowa Muslim Community Centre, lies to the east of the church. <strong>The</strong> churchyard islaid to grass, without burials or memorials.<strong>The</strong> church is listed grade II*, and the list description is attached at Appendix ii.<strong>The</strong> former school is listed grade II. It is not included in this study, but a copy ofthe list description is also attached at Appendix ii.1.2 OwnershipFollowing closure of the church in 1986, <strong>All</strong> <strong>Souls</strong> was vested in the Redundant<strong>Churches</strong> Fund (now the <strong>Churches</strong> <strong>Conservation</strong> Trust) in 1987.1.3 Authorship<strong>The</strong> <strong>Conservation</strong> <strong>Statement</strong> is written by Andrew Derrick, BAHons, AA DiplCons, IHBC, a Director of AHP.<strong>All</strong> <strong>Souls</strong>, <strong>Bolton</strong>: <strong>Statement</strong> of Significance 2
2 UNDERSTANDING2.1. Historical background<strong>The</strong> town of <strong>Bolton</strong>-le-Moors (to use its full name) is a settlement in a naturalvalley on the West Pennine Moors on the banks of the River Croal, ten miles tothe north-west of Manchester. While close to that city and to Salford, the townhas its own distinct, and ancient, identity.<strong>The</strong> manor is first recorded in 1067, but the parish church of St Peter hasSaxon origins. <strong>The</strong> town was granted a Charter to hold an annual market byHenry III in 1251, and the Earl of Derby, William de Ferrers granted a Charterto make <strong>Bolton</strong> a market town and borough in 1253.Early industrial activity is evinced in the arrival of Flemish weavers in <strong>Bolton</strong>about 1337 to work in the textile industry, bringing other skills including clogmaking.<strong>Bolton</strong> was a centre of Puritanism, and during the Civil War was aParliamentarian outpost, surrounded by Royalist areas. <strong>The</strong> town was toremain a stronghold of Protestantism and non-conformity in a countyrenowned as a bastion of Catholicism, earning it the soubriquet ‘the Geneva ofthe North’.Until 1838 the area was divided between Little <strong>Bolton</strong> and Great <strong>Bolton</strong>, theboundary between the two being defined by the River Croal. In the same yearQueen Victoria granted <strong>Bolton</strong> Chartered Borough status. <strong>The</strong> jointpopulation at this time was about 47,000.<strong>The</strong>re was considerable distress in the town at this time, due to the high costof food brought about by the Corn Laws and other taxes, and unemploymentwas high. <strong>The</strong> Chartists rioted in the town in August 1839 and the ParishChurch was occupied, leading to considerable damage. In 1842 <strong>Bolton</strong> wasinvolved in the Plug Drawing Riots, when bands of rioters went around thetown pulling the plugs out of boilers, causing much damage to the reviled andthreatening factory machinery.It is unsurprising that <strong>Bolton</strong> should have witnessed such unrest andupheavals, for the town was at the forefront of the industrial revolution. It isthe birthplace of both Crompton and Arkwright, whose inventions in the lateeighteenth century had made possible the development of the cotton industryin these parts. In particular, Samuel Crompton’s Spinning Mule (1779)revolutionised the industry, and set the town on course to become a worldcentre of cotton spinning. By 1851 <strong>Bolton</strong> had some 65 cotton mills; by 1920there were about 120.It was in order to cater for the moral and spiritual welfare of those working inthe cotton mills in the expanding town that the mill owning brothersNathaniel and Thomas Greenhalgh built the church of <strong>All</strong> <strong>Souls</strong>. This was partof a major programme of church and chapel building in nineteenth century<strong>All</strong> <strong>Souls</strong>, <strong>Bolton</strong>: <strong>Statement</strong> of Significance 3
<strong>Bolton</strong>. It included the rebuilding of the parish church of St. Peter at <strong>Bolton</strong>, tothe designs of E.J.Paley. <strong>The</strong> cost of this (£40,000) was met by PeterOrmerod, a local cotton spinning magnate, and the new church wasconsecrated in 1871.St Peter’s was built before Paley entered into partnership with Hubert Austin.As Paley and Austin the architects were to design both <strong>All</strong> <strong>Souls</strong> church and itscompanion church of <strong>The</strong> Saviour, Deane Road (1882), both examples ofGreenhalgh munificence. <strong>The</strong> church of the Saviour was demolished in 1975.<strong>The</strong> new parish of <strong>All</strong> <strong>Souls</strong> was created in 1879 from part of that of StJames’s, Waterloo Street. A detail of the first edition Ordnance Survey map of1893, showing the church in its original context of terraced housing and mills,but with fields not far beyond, is attached at Appendix i. <strong>The</strong> parish continuedto grow well into the twentieth century. In 1935 a local newspaper reported:Whereas in 1875 there were but 875 houses and 4,522 persons in the parish[…], today there are some 8000 persons resident in this parish. Of these, it hasbeen ascertained that 2,401 claim allegiance to <strong>All</strong> <strong>Souls</strong>, 908 to other Churchof England parishes, 682 are Roman Catholics, and there are no Jews. 1However, the second half of the twentieth century witnessed the decline ofcotton manufacturing in <strong>Bolton</strong>, and demographic shifts brought about bylarge-scale immigration from the Indian sub-continent. In 1962 the parishwas re-united with that of St James’s, Waterloo Street when the latter churchwas closed. By 1986 it was estimated that 80% of the local population wasAsian and Muslim, and the numbers attending worship at <strong>All</strong> <strong>Souls</strong> haddeclined significantly. <strong>The</strong> diminishing congregation found it increasinglydifficult to worship in a large building designed to accommodate 800 millworkers, and to meet the growing repair and maintenance bills. It wastherefore decided that the church should close for regular worship. A reportprepared at the time by the Council for the Care of <strong>Churches</strong> (CCC) concluded:…in view of the sad loss about ten years ago of the companion to <strong>All</strong> <strong>Souls</strong>’, thechurch of <strong>The</strong> Saviour, it is vital that <strong>All</strong> <strong>Souls</strong> should be preserved […] Somealternative, use, for example for community purposes, might well suggest itselfin view of the great span of the interior without intervening arcades and pillars.Should an appropriate use not be forthcoming, the Council considers thechurch to be such an important example of the great town churches by Paleyand Austin that it ought to be preserved by the Redundant <strong>Churches</strong> Fund 2 .In the event no community use was forthcoming, and the building was vestedin the care of the Redundant <strong>Churches</strong> Fund (now the <strong>Churches</strong> <strong>Conservation</strong>Trust) in 1987. Since that time the church has been maintained by the CCTwith the help of local volunteers, and is opened to the public on an occasionalbasis. However it is underused, and prone to vandalism.1 <strong>Bolton</strong> Evening News 22 January 19352 CCC Report by Donald Findlay, 10 January 1986<strong>All</strong> <strong>Souls</strong>, <strong>Bolton</strong>: <strong>Statement</strong> of Significance 4
2.2. <strong>The</strong> building of <strong>All</strong> <strong>Souls</strong> church<strong>The</strong> church of <strong>All</strong> <strong>Souls</strong> was built at the behest and expense of the brothersNathaniel and Thomas Greenhalgh of Thornydikes, Sharples, who were cottonmill owners in nearby Halliwell. <strong>The</strong>y were men of evangelical conviction,concerned to ensure that the moral and spiritual needs of the cotton workerswere not overlooked. <strong>The</strong>y would no doubt have concurred with the view of <strong>The</strong>Quarterly Review, which as early as 1818 had written:<strong>The</strong> edifices which we have erected are manufacturies and prisons; the formerproducing tenants for the latter. <strong>The</strong> only way of making them good subjects isby making them good Christians. 3Nathaniel died in 1877, leaving his fortune to Thomas, who used it to establish<strong>All</strong> <strong>Souls</strong> church, built to the designs of Paley and Austin, architects ofLancaster. <strong>The</strong> dedication was stipulated by the donor. <strong>The</strong> school was builtfirst, in 1877, to the designs of the local architect J.J. Bradshaw, and not byPaley and Austin, as stated in the list description. Paley and Austin wereappointed in the summer of 1878 and started preparing drawings immediately.Some of these are attached at Appendices iii-xiii. A contract was let withCordingley and Stopford of Manchester, and work started on site in the Autumnof that year. <strong>The</strong>re was no great ceremony, or laying of a foundation stone. <strong>The</strong>completed church was consecrated by Dr Fraser, Bishop of Manchester, on 30June 1881. <strong>The</strong> contract price was £16,500 excluding fittings, and the overallprice for the church and school complex was just under £27,000. <strong>The</strong> firstincumbent was William Popplewell, who was to stay at <strong>All</strong> <strong>Souls</strong> until 1923.2.3. <strong>The</strong> architectsEdward Graham Paley (1823-95) was the son of a Yorkshire clergyman andgrandson of William Paley, Archdeacon of Carlisle and author of Evidences ofChristianity. He was articled to, and in 1845 became a partner in the successfulLancaster office of the church architect Edmund Sharpe (b.1809). HubertJames Austin (1841-1915) was also the son of a clergyman, and began hisarchitectural career with his elder half-brother Tom, who had been a pupil ofSharpe and Paley in the 1850s, before moving to the offices of George GilbertScott in 1864. In 1868 he returned to Lancaster, joining Paley as a partner, andthe firm of Paley and Austin was born. This was to become the finest and mostprolific ecclesiastical practice in the north of England. Through its variousincarnations, the practice was to span the whole Victorian period and thetwentieth century up to the Second World War. Edward Paley’s son HenryAnderson Paley (1859-1946) entered the offices in 1877, about the time of the<strong>All</strong> <strong>Souls</strong> commission. He went to work in the London offices of ThomasCollcutt before returning to Lancaster in 1882 and becoming a partner in 1886,when the firm became Paley, Austin and Paley. With the death of Edward Paleyin 1895 the firm became Austin and Paley but when in 1914 it was joined byGeoffrey, Austin’s son it became Austin, Paley and Austin. By 1925 the namehad reverted to Austin and Paley. <strong>The</strong> practice was wound up following3 Pevsner, N. op cit<strong>All</strong> <strong>Souls</strong>, <strong>Bolton</strong>: <strong>Statement</strong> of Significance 5
H.A.Paley’s retirement in 1944, by which time the firm had undertaken nearly600 church commissions.2.4. Architectural description<strong>All</strong> <strong>Souls</strong> is a large church, faced externally in red brick, with Longridge stonedressings (photograph 1), and internally with Stourton stone. <strong>The</strong> style is latemedieval, the plan form and internal space somewhat early nineteenthcentury (that is, pre-ecclesiological) in character. <strong>The</strong> external aspect isdominated by the 117 ft (36m) western tower (2). This is in four unequalstages, with a stair turret against the north side, and a crenellated parapetwith flushwork and pinnacles. <strong>The</strong>re are eight bells, cast by Taylors ofLoughborough in 1880 (3 and 4). Tucked into the angle of the tower and theNorth West corner of the nave is a porch (2); there is a further entrance on thewest face of the tower (5). <strong>The</strong> external walls of the nave are richly articulated,with the bays marked by prominent buttresses and the windows between sethigh over segmental arched recesses (see photograph 6 and appendix vi). Atthe junction of the nave and the north chancel aisle there is an external stairturret (1), implying a rood stair, but in this case serving the more prosaicfunction of access to the nave roof.Greenhalgh wanted unobstructed views, with space for 8oo free andunappropriated sittings, and so the interior consists of a single wide nave (52ft, or 16m) without aisles (7). <strong>The</strong> nave is of six bays, each bay (apart from theeasternmost) lit by a three-light window set high in the wall. <strong>The</strong> baydivisions are marked by attached wall shafts, which rise up to a fine timberroof with king-post trusses uniting coving at the sides and a raised centralbarrel vault (Appendix viii). <strong>The</strong> west wall of the nave is divided into threebays, each dominated by a giant arcade, each of the outer ones blind andenclosing a circular window with frilly quatrefoil tracery, the central one thetower arch 8). <strong>The</strong> eastern bay of the nave is windowless, providing a solidframe for the tripartite arched arrangement of chancel arch and side archesgiving onto the side aisles at the east end. <strong>The</strong> chancel is short, with a shallowthree-sided apse, in this sense reflecting the evangelical sympathies of thedonor. However, the arrangement of choir stalls and desks and raised highaltar reflect Tractarian principles of church planning. Behind the altar, againstthe canted apsidal wall is tripartite stone reredos designed by Paley andAustin, inscribed with the words of the Decalogue, Lord’s Prayer and Creed(9). <strong>The</strong> chancel is raised above the level of the nave, and flanked by noblyproportioned giant arches which give onto the side aisles (10), giving this areathe character of a hall church. Unusually, the combined width of the chanceland its aisles is greater than that of the main body of the church. <strong>The</strong> southaisle houses the organ in its eastern bay. This dates from c1880, was built byAbbott of Leeds, and is housed in a fine case of Danzig oak designed by Paleyand Austin. <strong>The</strong> north aisle contains the choir vestry, with access to the clergyvestry, housed in a single storey structure abutting the apse at the east end ofthis aisle.<strong>The</strong> furnishing of the church is not especially rich, but is for the most partpurpose designed by the architects, and survives almost complete. Mostnoteworthy are Paley and Austin’s oak furnishings in or near the chancel<strong>All</strong> <strong>Souls</strong>, <strong>Bolton</strong>: <strong>Statement</strong> of Significance 6
(altar, communion rails, choir stalls, credence table, pulpit and lectern, organcase, photographs 11, 12, 13, 14), the Clayton and Bell glass in the eastwindows, depicting scenes from the New Testament (15) and the Burlison andGrylls glass in the east windows of the chancel aisles (16), depictingpersonifications of Faith, Hope and Charity, a thank offering from the parishfor the munificence of the Greenhalgh brothers. <strong>The</strong> nave is filled with pitchpine benches (17) separated by three alleys for circulation; at the west end onthe southern side is a higher pew for the churchwardens (18).2.5. Site development and changePaley and Austin’s design survives more or less intact. <strong>The</strong>re have been nostructural additions or demolitions, and changes have been limited to theintroduction of monuments and memorials, and some minor reconfigurationof the chancel aisles, involving some loss of pews.<strong>The</strong> most significant loss has been that of the Shrigley and Hunt glass of thetower window, depicting the Creation, removed in the 1970s followingvandalism. Monuments include a marble tablet to Thomas Greenhalgh (19)and an alabaster and oak war memorial of 1919 by Austin and Paley (20), bothon the north wall of the nave. On the south wall is a memorial to WilliamPopplewell; the cover to the original Paley and Austin font (21) was given in1923 in recognition of Popplewell’s long years of service.In 1935 a faculty was granted to erect oak screens in front of the ladies’ choirvestry and behind the choir stalls, to replace existing curtains. At the sametime, approval was given for new oak doors to shut off the North-West porchfrom the church. In 1948 a further faculty was issued, ‘to remove the pitchpine screen between the two vestries and to make from it two screens, to beerected on either side of the chancel behinds the choir stalls in place of theexisting curtains, such screens to be made from four redundant pews, now inthe ladies vestry’. 4In 1950 a faculty was granted ‘to dismantle the existing organ and to replace itwith a reconditioned one purchased from the Rochdale chapel’. 5 This was notimplemented, and the c1880 organ still remains in the church.<strong>The</strong> only significant external change has been the removal of the originalrailings on the northern boundary of the churchyard, presumably duringwartime. Photographs of these have not been obtained; early sketch drawings byPaley and Austin indicate a very simple pattern (Appendix x).At some point after the war, before vesting of the church in the CCT, the lowerwalls of the nave were painted purple, over the previous pale blue, and textsrunning around the wall were obliterated. <strong>The</strong>y can still faintly be registered insome areas. In 1980 the external brick and stonework of the church wascleaned.4 Manchester Archives and Local Studies document L117/3/30/8 and 105 Ibid L117/3/30/11<strong>All</strong> <strong>Souls</strong>, <strong>Bolton</strong>: <strong>Statement</strong> of Significance 7
3. SIGNIFICANCE3.1 Levels of Significance<strong>The</strong> assessment of the significance of buildings is not an exact science. It isbased on specialist knowledge of the building type and a comparison with whatexists elsewhere, and the extent to which it may be distinctive or have specialmeaning for different groups of people. Significance is graded on a relative scalewhich is based on the geographical extent/communities within which thebuilding would be considered important.<strong>The</strong> scale of levels of significance (from lowest to highest) used in this <strong>Statement</strong>is:Local (may be subdivided into Major, Moderate or Minor)RegionalNationalIn addition, there is a category for items or aspects that are considered todetract from the significance of the building.3.2. Architectural significance<strong>All</strong> <strong>Souls</strong> church dates from what has been described as the ‘golden age’ of Paleyand Austin’s practice. 6 Edward Paley’s early buildings are competent butperhaps slightly dull essays in ecclesiologically correct gothic. This isexemplified by his rebuilding of the parish church of St Peter at <strong>Bolton</strong> (1866),which has been described as ‘confident but conventional’ and having ‘none ofthe prettiness of Sharpe’s work nor the inventiveness of Austin’ 7 . Paley wascapable of doing inspiring work, as his design for the RC Church (nowCathedral) of St Peter at Lancaster (1857-59) illustrates. However, there is nodoubt that the arrival of Austin injected considerable design flair and originalityinto the work of the practice. At its best (for example at Christ Church Waterloo,1891-94 and Stockport St Peter, 1893-97) their work stands favourablecomparison with that of their more lauded contemporary G.F. Bodley (1827-1907). Like Bodley’s, their church work moved away from the ‘middle pointed’favoured by Pugin and the ecclesiologists towards an increasingly freeinterpretation of late medieval forms. Bodley’s church of St Augustine’s,Pendlebury (1872-76), which has been described by Pevsner as ‘one of theEnglish churches of all time’ 8 , was clearly an influence on Paley and Austin, andon the design of <strong>All</strong> <strong>Souls</strong> in particular. Both churches are faced externallymainly in brick (Paley and Austin otherwise tended to favour sandstone), andboth display similar articulation of the external wall faces. Inside, both churchesare essentially single volumes marked by lofty arcades under timber roofs.Considering the work of Paley and Austin, Pevsner wrote:6 Price, J op cit7 Hartwell C, Hyde M and Pevsner N :Lancashire: Manchester and the South East, 20048 Pevsner N: <strong>The</strong> Buildings of England, South Lancashire, 1969<strong>All</strong> <strong>Souls</strong>, <strong>Bolton</strong>: <strong>Statement</strong> of Significance 8
<strong>The</strong>y must have looked to Bodley, but their masterpieces are not later thanhis and often every bit as exciting, as resourceful and noble […] Paley andAustin towers are handled with great majesty, and their interiors have in alltheir best designs a completely unexpected, asymmetrical composition ofchancel, transepts, and chancel chapels or aisles. Another unexpected effectis very wide aisleless naves. But even if one can generalise in this way, Paleyand Austin never repeat themselves. 9In the introduction to the South Lancashire Buildings of England volume,Pevsner singles out ten Paley and Austin churches, including <strong>All</strong> <strong>Souls</strong>, which, inhis opinion ‘are of the highest European standard of their years’.<strong>All</strong> <strong>Souls</strong> displays the characteristic Paley and Austin features of the wideaisleless nave, towering proportions, richly articulated wall surfaces, fine timberroofs (that of <strong>All</strong> <strong>Souls</strong> is very similar to the roof at Stockport) and majestic westtower with (invariably) an externally expressed stair turret. In the words of the1996 CCC report, <strong>All</strong> <strong>Souls</strong> ‘impresses by the care of the design and the sheerquality of the brickwork and stonework, not just by its immensity’ 10 . <strong>The</strong>articulation of wall surfaces, quality of materials and detailing and the scale andvolume of the building are paramount. While the quality of the fittings is high(particularly in the chancel, where the oak furnishings are a successful blend ofgothic and arts and crafts detail), they are transcended by the quality and sheerscale of the volume that encloses them.<strong>The</strong> nave is dominated by the pews, which are pitch pine and perhaps notableabove all for their sheer number. It may be worth noting that the list descriptionmakes no mention of these, although it should be added that this description isprimarily for purposes of identification and is not a comprehensive account ofthe building and its furnishings.<strong>The</strong> architectural significance of the building is recognised in the grade II*listing, a category that includes only about 4% of listed buildings, constitutingthose which are considered to be ‘of particularly great importance to thenation’s built heritage: their significance will generally be beyond dispute’. 11 Itsarchitectural significance has also been recognised by the decision after closureto vest the church in the care of the Redundant <strong>Churches</strong> Fund (now <strong>Churches</strong><strong>Conservation</strong> Trust), a solution only possible for a small number of the mostimportant Anglican churches.<strong>The</strong> building is therefore considered to be of national architecturalsignificance.3.3. Historical significance<strong>All</strong> <strong>Souls</strong> is the surviving one of two churches built by the mill-owningGreenhalgh brothers, to cater for the moral and spiritual welfare of the cottonworkers of <strong>Bolton</strong>. It was built at a time when <strong>Bolton</strong> was leading the NorthWest, and indeed the world, in the manufacture of finely spun cotton. <strong>The</strong>9 ibid10 CCC Report 10 January 198611 PPG15 Planning and the Historic Environment paragraph 3.6, 1994<strong>All</strong> <strong>Souls</strong>, <strong>Bolton</strong>: <strong>Statement</strong> of Significance 9
Greenhalgh brothers’ other church of <strong>The</strong> Saviour, which was also designed byPaley and Austin and had many characteristics in common with <strong>All</strong> <strong>Souls</strong>, wasdemolished in 1975. <strong>The</strong> church was designed to hold up to 800 regularworshippers, with free and unappropriated seating, and with a wide interiordesigned for maximum visibility and audibility. <strong>The</strong> evangelical emphasis ischaracteristic of <strong>Bolton</strong>’s reputation as ‘the Geneva of the North’. Paley andAustin are an architectural practice of major regional importance.<strong>The</strong> building is considered to be of regional historical significance.3.4. Townscape significance<strong>The</strong> church is located about a mile to the north of <strong>Bolton</strong> town centre, just offthe Blackburn Road. It is located in an area of nineteenth century development,but many of the old mills and much of the terraced housing shown in the 1893Ordnance Survey map have been demolished. Nevertheless, the nineteenthcentury street pattern remains, and the area is dominated by the church and itsmajestic tower.<strong>The</strong> building is considered to be of major local townscape significance.3.5. Negative features affecting significance<strong>The</strong> church survives in a relatively unaltered form, and there is little to detractfrom its significance. However, the removal of the boundary railings on thenorth side has deprived the building of the real and apparent security thatrailings provided. This, along with the underuse of the building and the evidentlocal social deprivation, has served to encourage vandalism and use of thechurchyard as a rubbish dump (22), which detract from the character andappearance of the building and its setting.<strong>All</strong> <strong>Souls</strong>, <strong>Bolton</strong>: <strong>Statement</strong> of Significance 10
BIBLIOGRAPHYUnpublished worksCouncil for the Care of <strong>Churches</strong> report, 10 January 1986Published worksHartwell C, Hyde M and Pevsner N :Lancashire: Manchester and the SouthEast, 2004Pevsner N: <strong>The</strong> Buildings of England, South Lancashire, 1969Pike A: <strong>All</strong> <strong>Souls</strong>’ Church, <strong>Bolton</strong>, Lancashire, <strong>Churches</strong> <strong>Conservation</strong> Trust,1999Price J: Sharpe, Paley and Austin: A Lancaster Architectural Practice 1836-1942, 1998Other sourcesPaley and Austin drawings, faculties and other documents held in ManchesterCentral Library archives. <strong>The</strong>se include:L117/1/8. Boundaries, 1879L117/2/1-5 <strong>The</strong> building of the churchL117/2/1-3 Plans by Paley and Austin 1878-1880L117/2/4. Memo about Acreage of Site, 1881L117/2/5. Approval of the Church, 1881L117/3/30. Faculties, 1912-1966L117/3/31. Greenhalgh Memorial Window, 1885-1887L117/3/32. Roll of Honour, 1919L117/3/34. Oak Door N.W. Porch, 1935L117/3/38. Inventory, 1882L117/7/1. Extract from Will of Thomas Greenhalgh, 1890<strong>All</strong> <strong>Souls</strong>, <strong>Bolton</strong>: <strong>Statement</strong> of Significance 11
LIST OF APPENDICESAppendix i: First edition Ordnance Survey map 1893Appendix ii: List descriptionsAppendix iii: Ground plan (drawing by Paley and Austin, undated, probablyJuly 1878)Appendix iv: Ground plan, with furnishings and measurements (drawing byPaley and Austin, undated, probably July/August 1878).Appendix v: Longitudinal Section (drawing by Paley and Austin, dated August1878)Appendix vi: Elevation of bay of nave, external (drawing by Paley and Austin,dated July 1878)Appendix vii: Elevation of bay of nave, internal (drawing by Paley and Austin,dated July 1878)Appendix viii: Roof details (drawing by Paley and Austin, dated July 1878)Appendix ix: Tower details (drawing by Paley and Austin, dated July 1878)Appendix x: Detail of undated (probably July 1878) Paley and Austin sketch,showing railingsAppendix xi: Design for reredos, by Paley and Austin, undated.Appendix xii: Inner doors from porch to nave, north side (Paley and Austindrawing dated August 1880)Appendix xiii: Roll of Honour, design by Austin and Paley, dated July 1919Appendix xiv: Photographs<strong>All</strong> <strong>Souls</strong>, <strong>Bolton</strong>: <strong>Statement</strong> of Significance 12
Appendix i: 1 st edition Ordnance Survey map 1893<strong>All</strong> <strong>Souls</strong>, <strong>Bolton</strong>: <strong>Statement</strong> of Significance 13
Appendix ii: List descriptionsBuilding DetailsAddress:Building Name: CHURCH OFALL SOULSAddress: ASTLEY STREETParish: BOLTONDistrict: BOLTONDetails:LBS number: 475870Grade: II*Date listed: 26-APR-1974Date of last amendment : 26-APR-1974County: GREATER MANCHESTER NGR: SD 713 108Postcode: BL1 8EHListing TextBOLTONSD71SW ASTLEY STREET797-1/2/11 (South side)26/04/74 Church of <strong>All</strong> <strong>Souls</strong>GV II*Parish church, now redundant and maintained by the Redundant<strong>Churches</strong> Fund. 1880. Paley and Austin, architects. Brick withslate roofs and stone dressings. West tower, nave and chancel.EXTERIOR: 4-stage tower with west doorway, a traceriedpanelled door with beaten metalwork; stone carved emblems inmoulding of arch and in spandrels; ogival quatrefoil panelledfrieze above, and high 3-light traceried window over. Gabledporch projects from north wall, with blind traceried arcadingin 2 tiers, raised and then flush, above the moulded archway.Second stage has rould window composed of 4 quatrefoils inflat traceried frieze. 2 small lights in low 3 rd stage, and3-light bell-chamber opening with Perpendicular tracery.Richly traceried parapet with crocketed pinnacles at angles.Semi-octagonal stair turret projects from north face of tower.5-bay nave with a further blind bay to east. Octagonalpinnacles mark east end, with 2 tiers of stone traceriedarcading, and rocketed cap. Divided into bays by buttresses,with blind stone relieving arches to ground floor, the windowsset high up; 3-light 2-tier Perpendicular traceried windows.Chequerboard brickwork in blind eastern bay. 2-bay full-heightorgan chamber to north, and vestry or side chapel to south ofchancel, with flat headed windows. Canted apsidal end tochancel, with 2-tier windows of 2 and 4 lights, and withquatrefoil frieze to parapet.INTERIOR: a wide single space, with complex boarded roof withrib vaulting forming arcades, and king post trusses across themain span. <strong>The</strong> windows, which are recessed behind a continuoussill, are separated by semi-octagonal shafts which carry thevaulting. High tower arch, and blind arches each side, withquatrefoil windows set high up.Chancel arch with flanking side arches, the chancel itselfarcaded by 2 bays each side to organ chamber and sidechapel/vestry, and octagonal wall shafts each side of mainchancel arch, carrying tie beam of roof. Integral pulpit inmain arch, octagonal with traceried wood panels on stone basewith wrought-iron rail. Stone reredos with traceried panels,the outer panels inscribed with prayers etc. Ornate case toorgan, in chamber to north of chancel.<strong>All</strong> <strong>Souls</strong>, <strong>Bolton</strong>: <strong>Statement</strong> of Significance 14
Choir stalls and other furniture possibly original, includingcanopied stalls against west wall of nave.Windows throughout have geometrical glazing, with some mosaicstained glass in west windows, and stained glass in eastwindows. Chancel east window possibly by Hardman, using amedieval idiom. Windows each side of chancel employ arenaissance style.Splayed octagonal font with wooden canopy added in 1923,beneath tower; a war memorial of enriched marble tabletmounted on north wall.(BOE: Pevsner N: South Lancashire: Harmondsworth: 1969-).Listing NGR: SD7137810886Building DetailsAddress:Details:Building Name: FORMER ALLSOULS SCHOOLLBS number: 475878Address: ASTLEY STREET Grade: IIParish: BOLTONDate listed: 26-APR-1974District: BOLTONDate of last amendment : 30-APR-1999County: GREATER MANCHESTER NGR: SD 714 108Postcode: BL1 8EHListing TextBOLTONSD71SW ASTLEY STREET797-1/2/12 (South side)26/04/74 Former <strong>All</strong> Soul’s School(Formerly Listed as:ASTLEY STREET(South side)School to east of Church of <strong>All</strong><strong>Souls</strong>)GV IIChurch school, now community centre. C1880. Probably by Paleyand Austin, the architects of the adjoining Church of <strong>All</strong><strong>Souls</strong> (qv). Brick with stone dressings and slate roof.EXTERIOR AND PLAN: the building comprises 2 blocks at rightangles to each other, with entrance porch in their angle. Lefthand range (parallel to street) is single storey with 43-light mullioned and transomed windows with plain tracery,linked by a continuous hoodmould. Moulded stone parapet.Gabled entrance porch with moulded stone doorway withgeometrical traceried overlight and asymmetrical hoodmould.Range at right angles to street is 2 storey, with pairedtraceried mullioned and transomed window on each floor ingable, with billet moulding to transom of first-floor window.Coped gable with finial. 5-window range return with 2- and3-light mullioned and transomed windows, arched to groundfloor, flat headed to first floor, both with drop-endedhoodmoulds.INTERIOR: not inspected.Listing NGR: SD7142510892<strong>All</strong> <strong>Souls</strong>, <strong>Bolton</strong>: <strong>Statement</strong> of Significance 15
Appendix iii :Ground plan (drawing by Paley and Austin, undated, probably July 1878)<strong>All</strong> <strong>Souls</strong>, <strong>Bolton</strong>: <strong>Statement</strong> of Significance 16
Appendix ivGround plan, with furnishings and measurements (drawing by Paley andAustin, undated, probably July/August 1878). Note the pews in the chancelaisles, and the asymmetry created by the clergy vestry.<strong>All</strong> <strong>Souls</strong>, <strong>Bolton</strong>: <strong>Statement</strong> of Significance 17
Appendix vLongitudinal Section (drawing by Paley and Austin, dated August 1878)<strong>All</strong> <strong>Souls</strong>, <strong>Bolton</strong>: <strong>Statement</strong> of Significance 18
Appendix viElevation of bay of nave, external (drawing by Paley and Austin, dated July1878)<strong>All</strong> <strong>Souls</strong>, <strong>Bolton</strong>: <strong>Statement</strong> of Significance 19
Appendix viiElevation of bay of nave, internal (drawing by Paley and Austin, dated July1878)<strong>All</strong> <strong>Souls</strong>, <strong>Bolton</strong>: <strong>Statement</strong> of Significance 20
Appendix viiiRoof details (drawing by Paley and Austin, dated July 1878)<strong>All</strong> <strong>Souls</strong>, <strong>Bolton</strong>: <strong>Statement</strong> of Significance 21
Appendix ixTower details (drawing by Paley and Austin, dated July 1878)<strong>All</strong> <strong>Souls</strong>, <strong>Bolton</strong>: <strong>Statement</strong> of Significance 22
Appendix xDetail of undated (probably July 1878) Paley and Austin sketch, showingrailings<strong>All</strong> <strong>Souls</strong>, <strong>Bolton</strong>: <strong>Statement</strong> of Significance 23
Appendix xiDesign for reredos, by Paley and Austin, undated. Annotated: ‘An estimate forcarving and lettering will be obtained from Mr Roddis of Birmingham’.<strong>All</strong> <strong>Souls</strong>, <strong>Bolton</strong>: <strong>Statement</strong> of Significance 24
Appendix xiiInner doors from porch to nave, north side (Paley and Austin drawing datedAugust 1880)<strong>All</strong> <strong>Souls</strong>, <strong>Bolton</strong>: <strong>Statement</strong> of Significance 25
Appendix xiiiRoll of Honour, design by Austin and Paley, dated July 1919<strong>All</strong> <strong>Souls</strong>, <strong>Bolton</strong>: <strong>Statement</strong> of Significance 26
Appendix xiv: Photographs4. General view from north-east2. Tower from north-west, with porch at base<strong>All</strong> <strong>Souls</strong>, <strong>Bolton</strong>: <strong>Statement</strong> of Significance 27
3 and 4. Bell frame and bells, cast by Taylor’s of Loughborough<strong>All</strong> <strong>Souls</strong>, <strong>Bolton</strong>: <strong>Statement</strong> of Significance 28
5. West doors, showing greater elaboration in the metalwork than indicatedon the original drawing, Appendix 9.6. Nave from South West<strong>All</strong> <strong>Souls</strong>, <strong>Bolton</strong>: <strong>Statement</strong> of Significance 29
7. Interior view, looking East8. Interior view, looking west<strong>All</strong> <strong>Souls</strong>, <strong>Bolton</strong>: <strong>Statement</strong> of Significance 30
9. Sanctuary. <strong>The</strong> present dressing of the altar reflects the ‘higher’churchmanship of <strong>All</strong> <strong>Souls</strong> in more recent times.10. Chancel arcade<strong>All</strong> <strong>Souls</strong>, <strong>Bolton</strong>: <strong>Statement</strong> of Significance 31
11. Choir stalls, south side of chancel12. Pulpit<strong>All</strong> <strong>Souls</strong>, <strong>Bolton</strong>: <strong>Statement</strong> of Significance 32
13. Reading desk14. Organ<strong>All</strong> <strong>Souls</strong>, <strong>Bolton</strong>: <strong>Statement</strong> of Significance 33
15 Central apse window (Clayton and Bell)16 Greenhalgh memorial window, North chancel aisle (Burlison and Grylls).<strong>All</strong> <strong>Souls</strong>, <strong>Bolton</strong>: <strong>Statement</strong> of Significance 34
17. Pine pews of nave, complete with umbrella holders.18. Churchwardens’ pew, west end of nave, south side<strong>All</strong> <strong>Souls</strong>, <strong>Bolton</strong>: <strong>Statement</strong> of Significance 35
19. Monument to Thomas Greenhalgh, north side of nave20. Roll of Honour (War Memorial), north side of nave<strong>All</strong> <strong>Souls</strong>, <strong>Bolton</strong>: <strong>Statement</strong> of Significance 36
21. Font (cover 1923)22. Vandalism<strong>All</strong> <strong>Souls</strong>, <strong>Bolton</strong>: <strong>Statement</strong> of Significance 37
Architectural History Practice LimitedPhillimore CottageThorncombe StreetNr BramleySurreyGU5 OLUTelephone 01483 208633Fax 01483 208684mail@architecturalhistory.co.ukwww.architecturalhistory.co.uk<strong>All</strong> <strong>Souls</strong>, <strong>Bolton</strong>: <strong>Statement</strong> of Significance 38





