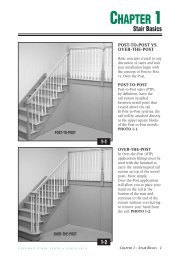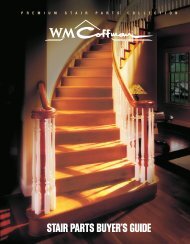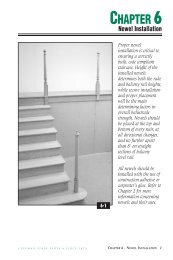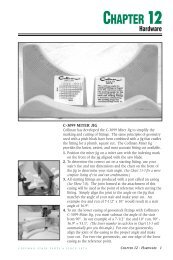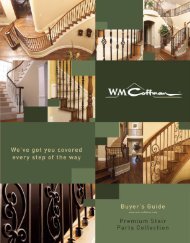Create successful ePaper yourself
Turn your PDF publications into a flip-book with our unique Google optimized e-Paper software.
SKIRTBOARDSBoth closed side and open side skirtboard layout can be marked with the use of angle gaugesand a framing square (See <strong>Chapter</strong> 3, Page 6). Begin by marking out the necessary number ofrise and run dimensions for your stair.FIRST FLOOR CUTRISE AND RUN DIMENSIONSBOTTOM EDGE4-2CLOSED SIDE SKIRTBOARD LAYOUTAt the bottom of a closed side skirtboard, use a framing square to extend a line from thebottom of the first rise parallel to the tread lines above. This will be the first floor cut.PHOTO 4-2.NOTE: If the first rise on the rough carriage was adjusted for the thickness of the finishedfloor materials (See Photo 3-14), you must make the same adjustment to the first rise ofthe skirtboard.LAST RUNCLOSED SIDE WALL CUTBOTTOM EDGE4-3At the top of the closed side skirtboard extend the last riser line (representing the second floorheader) across the board. This mark will be your second floor closed side wall cut.PHOTO 4-3.2 CHAPTER 4 - <strong>STAIR</strong> <strong>BODY</strong>C O F F M A N S T A I R P A R T S • S I N C E 1 8 7 4



