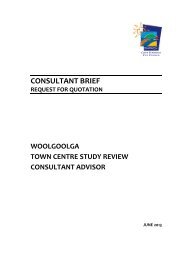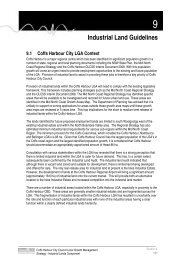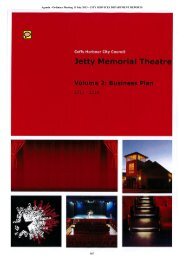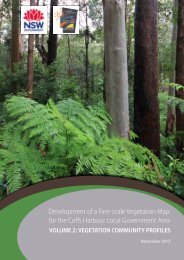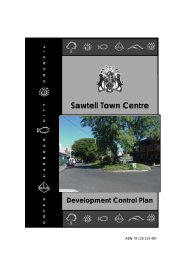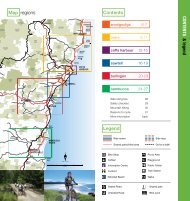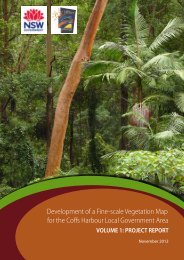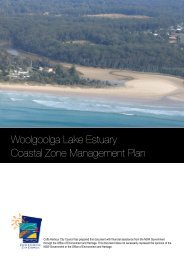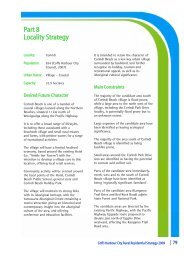Component B2 - Coffs Harbour City Council
Component B2 - Coffs Harbour City Council
Component B2 - Coffs Harbour City Council
Create successful ePaper yourself
Turn your PDF publications into a flip-book with our unique Google optimized e-Paper software.
v) All waste water is to be connected to<strong>Council</strong>’s sewer main via a suitable100mm diameter gully trap. A minimumair gap of 100mm is to be providedbetween the discharge outlet and thegully grate. In unsewered areas, wastewater is to be discharged to anabsorption pit positioned within theproperty where it will not impact on anadjoining property or a nearbywaterway.vi) The water edge of the pool is to bepositioned a minimum of 0.9 metresfrom a side or rear boundary. A reducedsetback will be considered by theConsent Authority if it can bedemonstrated that the pool will notcause any detrimental impact on theadjoining property.e) Garages and Carports within the StreetSetback Areai) <strong>Council</strong> will consider reduced streetsetbacks for carports and garages in thefollowing circumstances:• there is an existing pattern ofsimilarly located carports/garages inthe street;• the topography of the land is suchthat the carport/garage can form apart of an existing slope or retainingwall;• the topography of the land is suchthat the existing house is significantlybelow the street level;• the house is located on a corner lot.In this case a carport/garage can bebuilt to the secondary street;• the existing house's setback issignificantly greater than othersetbacks in the street; or• the subject lot is irregular in shapeand location.ii) New carports/garages to existing or infillhouses are to be designed andconstructed in a manner that is integralto, and consistent with the style andstandard of finishes of the existinghouse. They should be a continuation ofthe existing house and contribute in apositive manner to the streetscape ofthe local area.f) Preferable Location for Carports andGaragesi) Where an existing dwelling has accessfrom a rear lane or the width of the lot issufficient to allow access from thestreet, carports and garages are to belocated at the rear or attached to theside of the existing dwelling. In this casethe <strong>Council</strong> would consider relaxing sidesetback requirements if required.ii) Carports built to side boundaries shouldbe built without walls.COFFS HARBOUR CITY COUNCILLocked Bag 155 COFFS HARBOUR NSW 2450www.coffsharbour.nsw.gov.au



