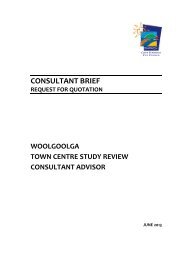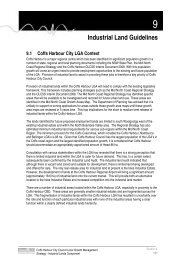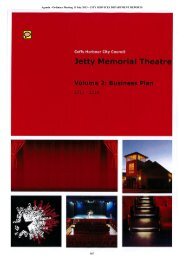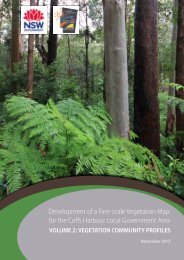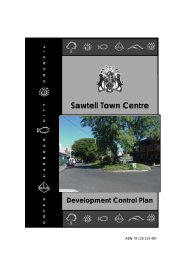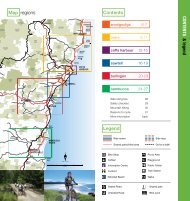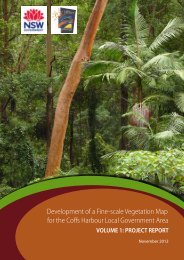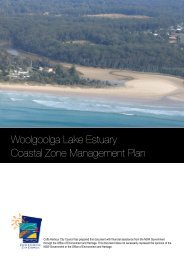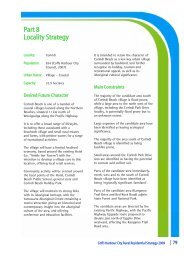Component B2 - Coffs Harbour City Council
Component B2 - Coffs Harbour City Council
Component B2 - Coffs Harbour City Council
You also want an ePaper? Increase the reach of your titles
YUMPU automatically turns print PDFs into web optimized ePapers that Google loves.
<strong>B2</strong>.5 ON-SITE EFFLUENTDISPOSAL<strong>B2</strong>.5.1Objective1. To ensure that on-site effluent disposal(within non-sewered residential areas) isachieved by appropriate means.<strong>B2</strong>.5.2 Controlsi) Effluent disposal must comply with <strong>Council</strong>’sOn-Site Sewage Management Strategy.ii) Effluent disposal systems are to be set back100 metres from permanent waterwaysand/or 40 metres from gullies or drainagedepressions.<strong>B2</strong>.6 INFRASTRUCTUREREQUIREMENTS<strong>B2</strong>.6.1 Objective1. To ensure that necessary infrastructure isprovided to support housing in the <strong>Coffs</strong><strong>Harbour</strong> LGA.<strong>B2</strong>.6.2 Controlsi) Where a dual occupancy is proposed (bothon vacant land or an addition to an existingdwelling), site frontages are to provideconcrete kerb and gutter, as well as avehicle crossing.ii) Where multi-dwelling housing is proposed,site frontages are to provide the following:• sealed road pavement;• concrete kerb and gutter;• concrete footpath;• piped stormwater drainage; and• if access is to be via a lane, the lane is tobe constructed full width from at leastone street, kerbed and guttered on oneside of the road and contain adequatestormwater drainage provisions.iii) Developers will be required to meet allassociated costs of upgrading sitefrontages, upon development of theproperty.Note: Construction standards for these works arecontained in <strong>Council</strong>’s Development Design andConstruction Specification document.<strong>B2</strong>.7 ASSOCIATED RESIDENTIALDEVELOPMENT<strong>B2</strong>.7.1Objectives1. To ensure structures and outbuildingsassociated with residential development donot dominate the street frontage.2. To ensure that the appearance of associatedresidential development is of a high qualityand integrates with the streetscape.3. To ensure associated residentialdevelopment demonstrates consistentheight, bulk and scale with the existing orproposed development in the locality.<strong>B2</strong>.7.2 Controlsa) R1, R2, R3 and R4 ZonesNote: Associated residential development includesoutbuildings (sheds and the like), garages, carports,fences, walls and swimming pools.i) All associated structures andoutbuildings should be constructed withmaterials and to a level of workmanshipthat result in minimal visual impact onadjoining properties and the amenity ofthe area.ii) Associated structures and outbuildingsare to be positioned to optimisebackyard space.DCP 2013COMPONENT <strong>B2</strong>



