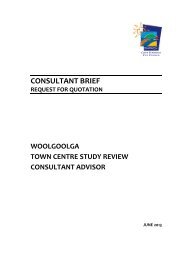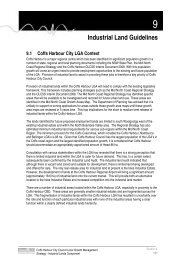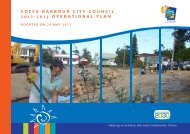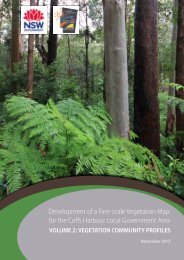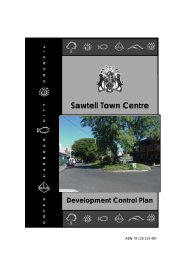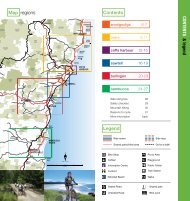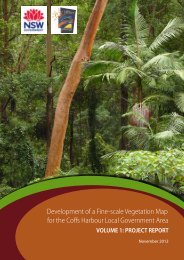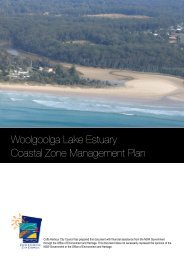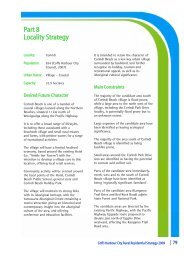Component B2 - Coffs Harbour City Council
Component B2 - Coffs Harbour City Council
Component B2 - Coffs Harbour City Council
Create successful ePaper yourself
Turn your PDF publications into a flip-book with our unique Google optimized e-Paper software.
<strong>B2</strong>.3 FRONTAGE WIDTHREQUIREMENTS<strong>B2</strong>.3.1Objective1. To ensure that the design of residentialdevelopment provides an appropriateresponse to the character of thesurrounding area.<strong>B2</strong>.3.2 Controlsa) Frontage width Requirements for MultiDwelling Housing Proposalsi) Proposals for three or more dwellingswill only be approved where thefrontage of the property is at least 5.5metres wide. For every additionaldwelling over three, the width of thefrontage of the property to the street isto be increased by one metre (i.e. fourdwellings, frontage of 6.5 metres).<strong>B2</strong>.4 PRIVATE OPEN SPACE<strong>B2</strong>.4.1 Objective1. To ensure that residential developmentprovides an adequate amount of functionalprivate open space that is appropriate to thecontext of the location.<strong>B2</strong>.4.2 Controlsi) Each dwelling is to have private open spacewith direct connection to indoor living areasthrough sliding glass doors or other similaropenings. This space should ideally beoriented to maximise use.iii) The positioning of new private open spaceareas is not to unreasonably compromisethe private open space of other nearbydwellings (on the same site or on adjacentproperties).iv) Private open space within zones R1, R3 andR4 is to be provided at the following rate:Dwelling Type Minimum area125m 2 16m 2v) Private open space within zones R1, R3 andR4 is to have a minimum width of twometres.vi) Private open space in the R1, R3 and R4zones can include balconies and terraces.vii) Ground level private open space areas, ondevelopments in the R2 zone are to:• have a minimum dimension of fourmetres;• a ground slope not greater than one ineight; and• provide a minimum of 90m² for eachdwelling and be provided in one area.Consideration may be given to thedivision of this area into two, with thesmallest portion being no less than40m².viii) On sites with a slope greater than one ineight where usable private open spacecannot be physically provided at groundlevel, large open decks will be considered asa suitable alternative.ii) Ground level private open space (includingswimming pools) is not to be located at thefront of a development adjoining a publicroad, unless details of satisfactory fencingare included with the proposal.DCP 2013COMPONENT <strong>B2</strong>




