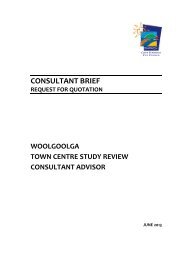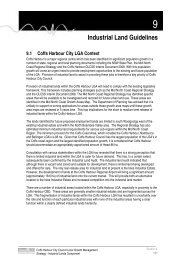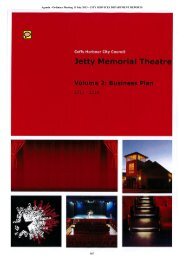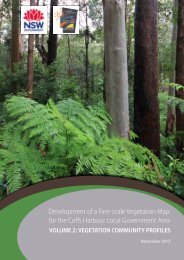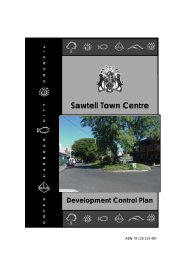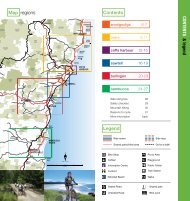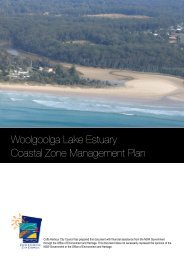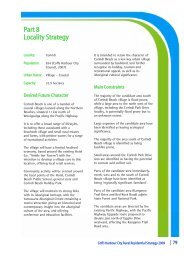Component B2 - Coffs Harbour City Council
Component B2 - Coffs Harbour City Council
Component B2 - Coffs Harbour City Council
Create successful ePaper yourself
Turn your PDF publications into a flip-book with our unique Google optimized e-Paper software.
iii) No buildings, associated or ancillarydevelopment are to be located withinthe 20 metre Pacific HighwayDevelopment Setback Area. See<strong>Component</strong> E13 for further informationregarding this requirement, includingmapped applicable areas.FIGURE 1 - ZERO SETBACKS3mBoundaryNo windowsor openingsTABLE 2 – MINIMUM BUILDING SETBACKS FOR RESIDENTIAL DEVELOPMENT OUTSIDE THE COFFS HARBOURCITY CENTRE AREA (SEE COMPONENT E3)Zone Minimum Front Setback Minimum Side Setback Minimum Rear SetbackGeneral Residential (R1) Refer <strong>Component</strong> E15 Refer <strong>Component</strong> E15 Refer <strong>Component</strong> E15Low Density Residential (R2) 6m 900mm (from walls)675mm (to outer edge ofroof gutter and eaves)900mm (from walls)675mm (to outer edge ofroof gutter and eaves)Medium Density Residential(R3*)9mPermitted encroachment to6m for buildings with aheight less than 8.5m (i.e.not more than two storeys)6mPermitted encroachment to3m for buildings with aheight less than 8.5m (i.e.not more than two storeys).Permitted encroachment to1m for single storey buildings6mPermitted encroachment to3m for buildings with aheight less than 8.5m (i.e.not more than two storeys).Permitted encroachment to1m for single storey buildingsLarge Lot Residential (R5) 10m 5m 5m* These setbacks apply to all forms of residential development including dwellings, dual occupancies, residential flat buildingsand multi-dwelling housing.b) Articulation Zonei) A dwelling house, other than a dwellinghouse that has a setback from a primaryroad of less than three metres, mayincorporate an articulation zone to aprimary road.ii) The following building elements arepermitted in an articulation zone:• an entry feature or portico;• a balcony, deck, patio, pergola,terrace or verandah;• a window box treatment;• a bay window or similar feature;• *an awning or other feature over awindow; and• **a sun shading feature.iii) A building element on a dwelling house(other than a pitched roof to an entryfeature or portico that has the samepitch as the roof on the dwelling house)must not extend more than:• one metre above the gutter line ofthe eaves of a single storey dwellinghouse; or• above the gutter line of the eaves ofa two storey dwelling house.iv) The maximum area of all buildingelements within the articulation zone,other than a building element listed insubclause (ii)* or ** above, must not bemore than 25% of the area of thearticulation zone, measured through thehorizontal plane of the elements.Note: The above requirements apply to:1. A dwelling house or a dual occupancy (a building)and any carport, garage, balcony, deck, patio,pergola, terrace or verandah that is attached tothe dwelling house or dual occupancy; and2. An outbuilding, or alterations and additions to anexisting outbuilding (also a building).DCP 2013COMPONENT <strong>B2</strong>



