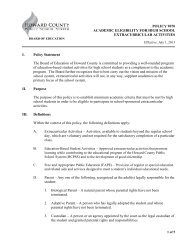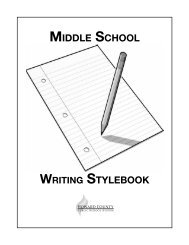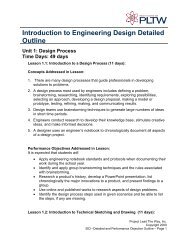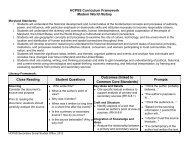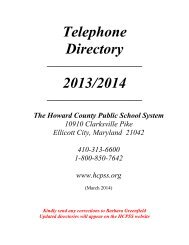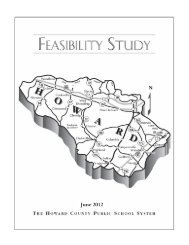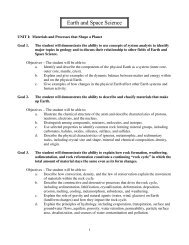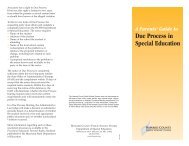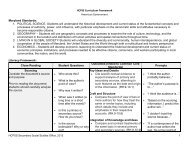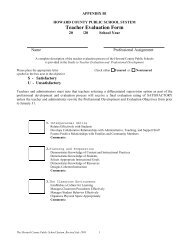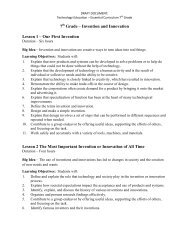DEEP RUN ELEMENTARY SCHOOL - Howard County Public Schools
DEEP RUN ELEMENTARY SCHOOL - Howard County Public Schools
DEEP RUN ELEMENTARY SCHOOL - Howard County Public Schools
You also want an ePaper? Increase the reach of your titles
YUMPU automatically turns print PDFs into web optimized ePapers that Google loves.
<strong>DEEP</strong> <strong>RUN</strong> <strong>ELEMENTARY</strong> <strong>SCHOOL</strong><strong>Howard</strong> <strong>County</strong> <strong>Public</strong> School SystemDESIGN DEVELOPMENT SUBMISSION | OCTOBER 22, 2013
TABLE OF CONTENTSPROJECT TEAMBoard of EducationPlanning Advisory Committee and Design TeamDesign Development Phase Participants345DESIGN PROCESS7NARRATIVE DESCRIPTIONSProject DescriptionSite NarrativeArchitectural NarrativeMechanical & Plumbing NarrativeElectrical NarrativeGreen Building NarrativeLEED Scorecard891011141719PROJECT DATA AND DRAWINGSProject Facts & ScheduleVicinity MapAerial Site PhotoProposed Site PlanExisting Floor PlanProposed Floor PlansBuilding ElevationsBuilding SectionsSpace SummaryCost Estimate21222324262832343538DESIGN DEVELOPMENT SUBMISSION<strong>DEEP</strong> <strong>RUN</strong> <strong>ELEMENTARY</strong> <strong>SCHOOL</strong>1
Furniture & Equipment PlansAdministration AdditionAdministration & Support OfficesHealth SuiteMusic SuiteStudent Support Spaces & Staff LoungeTitle I & Reading ResourceTypical Classroom PodClassroom Pod Addition - First FloorClassroom Pod Addition - Second FloorGifted and Talented Classroom3940414243444546474849DESIGN DEVELOPMENT SUBMISSION<strong>DEEP</strong> <strong>RUN</strong> <strong>ELEMENTARY</strong> <strong>SCHOOL</strong>2
<strong>DEEP</strong> <strong>RUN</strong> <strong>ELEMENTARY</strong> <strong>SCHOOL</strong>DESIGN DEVELOPMENT SUBMISSIONOCTOBER 22, 2013FOR THE BOARD OF EDUCATION OF HOWARD COUNTYChairmanVice ChairmanMembersSuperintendent of <strong>Schools</strong>Deputy Superintendent of <strong>Schools</strong>Cheif Facilities OfficerDirectorSchool ConstructionFrank J. AquinoBrian J. MeshkinAnn De LacyJanet Siddiqui, M.D.Sandra H. FrenchEllen Flynn GilesCynthia L. VaillancourtAlbert Corvah (Student)Renee A. Foose, Ed. D.Linda WiseKen RoeyBruce GistDESIGN DEVELOPMENT SUBMISSION<strong>DEEP</strong> <strong>RUN</strong> <strong>ELEMENTARY</strong> <strong>SCHOOL</strong>3
PLANNING ADVISORY COMMITTEETricia McCarthyNicole EpsteinRuth GibsonEric SoskilLisa DitterColleen HuelskampKathy NeumannMike SachsJulie SchweferMarcy HerslIvye PazornikRhea McCulloughKen RoeyBruce GistDan KeiserScott WashingtonBetsy ZentzRon MillerGloria MikolajczykKen KolbEd ShamusWanda GrasuGretchen WagnerMelissa WilfongHCPSS, Principal, Deep Run Elementary SchoolHCPSS, RECC Program, Deep Run Elementary SchoolHCPSS, RECC Program, Deep Run Elementary SchoolHCPSS, Deep Run Elementary SchoolHCPSS, Deep Run Elementary SchoolHCPSS, Deep Run Elementary SchoolHCPSS, Deep Run Elementary SchoolHCPSS, Deep Run Elementary SchoolHCPSS, Deep Run Elementary SchoolHCPSS, Analyst, Safety, Environment, and Risk ManagementHCPSS, Deep Run Elementary SchoolHCPSS, Media Specialist, Deep Run Elementary SchoolHCPSS, Cheif Facilites OfficerHCPSS, Director, School ConstructionHCPSS, Construction Program ManagerHCPSS, Manager of Design and Pre-ConstructionHCPSS, Construction Interagency SpecialistHCPSS, Director, Safety, Environment, and Risk ManagementMSDE School Facilities, Architect SupervisorRiparius ConstructionRiparius ConstructionRiparius ConstructionGrimm + Parker ArchitectsGrimm + Parker ArchitectsDESIGN TEAMARCHITECTCIVIL ENGINEERSTRUCTURAL ENGINEERMEP ENGINEERLEED CONSULTANTACOUSTICS CONSULTANTGrimm + Parker ArchitectsFisher, Collins & Carter, Inc.Columbia Engineering, Inc.James Posey AssociatesSustainable Design Consulting, LLCHenning AssociatesCalverton, MDEllicott City, MDColumbia, MDBaltimore, MDWashington, DCRockville, MDDESIGN DEVELOPMENT SUBMISSION<strong>DEEP</strong> <strong>RUN</strong> <strong>ELEMENTARY</strong> <strong>SCHOOL</strong>4
DESIGN DEVELOPMENT PHASE PARTICIPANTSTricia McCarthyHCPSS, Principal, Deep Run Elementary SchoolIvye PazornikHCPSS, Assistant Principal, Deep Run Elementary SchoolNicole EpsteinHCPSS, RECC Program, Deep Run Elementary SchoolRuth GibsonHCPSS, RECC Program, Deep Run Elementary SchoolSusan DonahueHCPSS, RECC Program, Deep Run Elementary SchoolPam VerebHCPSS, RECC Program, Deep Run Elementary SchoolDebra GordonHCPSS, RECC Program, Deep Run Elementary SchoolClaire HanleinHCPSS, RECC Program, Deep Run Elementary SchoolRosemarie TresnakHCPSS, RECC Program, Deep Run Elementary SchoolJennifer PattersonHCPSS, RECC Program, Deep Run Elementary SchoolJulie WellingHCPSS, RECC Program, Deep Run Elementary SchoolPaula MurrayHCPSS, RECC Program, Deep Run Elementary SchoolJan KingHCPSS, Kindergarten, Deep Run Elementary SchoolBarbara KimmittHCPSS, Kindergarten, Deep Run Elementary SchoolSamira JahangirHCPSS, Kindergarten, Deep Run Elementary SchoolAmy GreerHCPSS, Kindergarten, Deep Run Elementary SchoolRoxanne NewmanHCPSS, Kindergarten, Deep Run Elementary SchoolJulie HellbaHCPSS, Kindergarten, Deep Run Elementary SchoolKathleen BealeHCPSS, Kindergarten, Deep Run Elementary SchoolKelly GranataHCPSS, Kindergarten, Deep Run Elementary SchoolSandy TolerHCPSS, Kindergarten, Deep Run Elementary SchoolJackie ThorntonHCPSS, Kindergarten, Deep Run Elementary SchoolAngeline Phittaber HCPSS, Kindergarten, Deep Run Elementary SchoolAndrea Kozikowkski HCPSS, First Grade, Deep Run Elementary SchoolKara EsmondHCPSS, First Grade, Deep Run Elementary SchoolKendra JorksorHCPSS, First Grade, Deep Run Elementary SchoolColleen WolfeHCPSS, First Grade, Deep Run Elementary SchoolLexi CraveyHCPSS, First Grade, Deep Run Elementary SchoolPatricia FranklinHCPSS, First Grade, Deep Run Elementary SchoolPatty BranchHCPSS, First Grade, Deep Run Elementary SchoolGisele Sublette-DaCruz HCPSS, First Grade, Deep Run Elementary SchoolErica RuxtonHCPSS, Second Grade, Deep Run Elementary SchoolDonna ProzeralikHCPSS, Second Grade, Deep Run Elementary SchoolHillary SchwartzHCPSS, Second Grade, Deep Run Elementary SchoolCindy BersteinHCPSS, Second Grade, Deep Run Elementary SchoolSarah ArnoldHCPSS, Second Grade, Deep Run Elementary SchoolCecilia AlruetsHCPSS, Second Grade, Deep Run Elementary SchoolNancy McLaughlinHCPSS, Second Grade, Deep Run Elementary SchoolKathleen Neumann HCPSS, Third Grade, Deep Run Elementary SchoolSuzanne JewellHCPSS, Third Grade, Deep Run Elementary SchoolSonia HurdHCPSS, Third Grade, Deep Run Elementary SchoolDESIGN DEVELOPMENT SUBMISSION5<strong>DEEP</strong> <strong>RUN</strong> <strong>ELEMENTARY</strong> <strong>SCHOOL</strong>
Jennifer IncaurdoJane PaceJanice BuxtonGail MairColleen HuelskampTonya VanDerlindoJudy KellyLinda EckerMary WalkerHeather GaynorKathryn SylvesterShari RosentyNirit RoddyKathlene NagleTracy SandersMichelle PisutSusan VizziniTheresa SchottSherri SchmidtNancy RoweEric SoskilKelly SnapkoskiJamus LeeAudrey OlvensOonagh SchantzRhea McCulloughBarbara MoyerLexie BiancoJanet BairdRobin StevensLisa WenzelMolly FullertonThomas MonroePete RoeserMike SachsCarolynWhonsAmy MannerDjuna RicksScott WashingtonGretchen WagnerMichael BerryHCPSS, Third Grade, Deep Run Elementary SchoolHCPSS, Third Grade, Deep Run Elementary SchoolHCPSS, Third Grade, Deep Run Elementary SchoolHCPSS, Third Grade, Deep Run Elementary SchoolHCPSS, Fourth Grade, Deep Run Elementary SchoolHCPSS, Fourth Grade, Deep Run Elementary SchoolHCPSS, Fourth Grade, Deep Run Elementary SchoolHCPSS, Fourth Grade, Deep Run Elementary SchoolHCPSS, Fourth Grade, Deep Run Elementary SchoolHCPSS, Fourth Grade, Deep Run Elementary SchoolHCPSS, Fourth Grade, Deep Run Elementary SchoolHCPSS, Fourth Grade, Deep Run Elementary SchoolHCPSS, Fifth Grade, Deep Run Elementary SchoolHCPSS, Fifth Grade, Deep Run Elementary SchoolHCPSS, Fifth Grade, Deep Run Elementary SchoolHCPSS, Fifth Grade, Deep Run Elementary SchoolHCPSS, Fifth Grade, Deep Run Elementary SchoolHCPSS, Fifth Grade, Deep Run Elementary SchoolHCPSS, Gifted & Talented, Deep Run Elementary SchoolHCPSS, Gifted & Talented, Deep Run Elementary SchoolHCPSS, Title I, Deep Run Elementary SchoolHCPSS, Title I, Deep Run Elementary SchoolHCPSS, Title I, Deep Run Elementary SchoolHCPSS, Reading Recovery, Deep Run Elementary SchoolHCPSS, Reading Recovery, Deep Run Elementary SchoolHCPSS, Media Specialist, Deep Run Elementary SchoolHCPSS, Media Specialist, Deep Run Elementary SchoolHCPSS, Art, Deep Run Elementary SchoolHCPSS, Art, Deep Run Elementary SchoolHCPSS, Technology, Deep Run Elementary SchoolHCPSS, Technology, Deep Run Elementary SchoolHCPSS, Music, Deep Run Elementary SchoolHCPSS, Music, Deep Run Elementary SchoolHCPSS, Physical Education, Deep Run Elementary SchoolHCPSS, Physical Education, Deep Run Elementary SchoolHCPSS, School Counselor, Deep Run Elementary SchoolHCPSS, School Psychologist, Deep Run Elementary SchoolHCPSS, Alternative Education, Deep Run Elementary SchoolHCPSS, Manager of Design and Pre-ConstructionGrimm + Parker ArchitectsGrimm + Parker ArchitectsDESIGN DEVELOPMENT SUBMISSION6<strong>DEEP</strong> <strong>RUN</strong> <strong>ELEMENTARY</strong> <strong>SCHOOL</strong>
DESIGN PROCESSThe schematic design for Deep Run Elementary School was presented to the Board of Educationfor approval on July 11, 2013. The project was approved by the Board to continue forward andsubsequently submitted to the state Interagency Committee for School Construction. The projectwas reviewed by the state and approved to proceed into the design development phase.The design has undergone some refinements based on design development meetings held withthe faculty and staff of Deep Run Elementary School. Almost every staff member had the chance toreview the design of the new additions and renovated areas and make suggestions on the layout ofteaching spaces. These collaborative meetings facilitated discussion and allowed the design team toaddress many of the concerns that current staff members are experiencing in the existing building.The meetings addressed the following items:• Overview of the process for the <strong>Howard</strong> <strong>County</strong> <strong>Public</strong> School System (HCPSS)renovations and additions.• Review of the proposed classroom pods and how they will be modified tofunction more effectively for teachers and students.• Review of proposed new additions and space adjacencies.• Detailed review of furniture layouts for administration and educational spaces.This submission reflects the consensus of deliberation and discussion among the Deep RunElementary School staff and the design team to provide the most responsive layout to achieve theneeds of the school and its students.DESIGN DEVELOPMENT SUBMISSION7<strong>DEEP</strong> <strong>RUN</strong> <strong>ELEMENTARY</strong> <strong>SCHOOL</strong>
PROJECT DESCRIPTIONDeep Run Elementary School is a one-story structure serving kindergarten through fifth grade alongwith the additional Regional Early Childhood Center (RECC) program. Construction of the originalstructure began in 1989, and the first students arrived at the beginning of the 1990 academic year.Two major renovations and additions have expanded the footprint of the building since its opening.The first renovation, completed in 1997, added classroom space to the east and west sides of thebuilding and expanded the cafeteria to the north. The more recent 2008 addition expanded theKindergarten and Pre-K space in the northeast corner of the school. The approximate gross squarefootage is 80,000 square feet. The current student population of the school is 750 students with 140full and part-time staff members.Due to the age of the school and its systems, coupled with its growing population, there arenumerous program and functional deficiencies. To address these deficiencies, the project willproceed in two phases. The first phase will address the needed additions, while the second phase willinclude extensive renovations to the existing building.The proposed new construction will include the replacement of six modular classrooms withpermanent construction, a 100-seat four classroom addition with an additional two classroomscurrently housed in portables, as well as a new administration suite adjacent to the main entrancewith a secured entry sequence. The renovations, along with systemic upgrades to the existingbuilding, will comply with the HCPSS “Guidelines Manual for Renovations and Modernizations ofExisting <strong>Schools</strong>.” This includes dividing the current open pod classroom arrangements into separateclassrooms. The health suite will be renovated to comply with the current state standards. The musicsuite will also be renovated and enlarged to include the vocal music room and the the instrumentalmusic room currently housed in a portable. Additional administration and student suppport officeswill be relocated into the existing renovated administration space.The design will employ sustainable practices to help achieve United States Green Building Council(USGBC) LEED certification. This is in keeping with the sustainable goals of the county, to reducenegative impact on the environment and enhance the health and comfort of the building occupants,thereby improving building performance. This project is currently tracking LEED Silver certification.DESIGN DEVELOPMENT SUBMISSION<strong>DEEP</strong> <strong>RUN</strong> <strong>ELEMENTARY</strong> <strong>SCHOOL</strong>8
SITE NARRATIVEDeep Run Elementary School is located on Old Waterloo Road in Elkridge, Maryland in a residentialneighborhood. The site is approximately 11.67 acres and is located adjacent to Waterloo CommunityPark.The existing parking area adjacent to the school accommodates 12 school buses and 70 parkingspaces which includes 3 handicap spaces. The existing parent drop-off area runs parallel to OldWaterloo Road. It is approximately 150 feet long and accommodates 8 cars at a time. The 140 staffmembers park in the school lot with overflow parking on Old Waterloo Road.The site currently accommodates two playground areas, a hard play area, a multi-purpose field, and abaseball field. There is a significant grade difference between the school and these recreational areas.The areas are accessed by a sloping sidewalk on the south side of the site and a path from the busloop on the north side of the site.The grade change on the site creates limited opportunities for the location of the proposedadditions. There are also challenges with needed emergency egress from the classroom additionto the fields. Additionally, a large existing use setback along Old Waterloo Road limits expansionopportunities to the west.The new site design addresses egress issues for the south side of the building with the addition of anaccessible paved ramp down to the play areas. The inadequate parent drop-off will be addressed bywidening Old Waterloo Road to provide a drop-off lane with a sidewalk. Additional handicap parkingspaces are being added and a parking expansion will be investigated with Alternate #1. Grademodifications are being made for the new additions, and a required bioretention area is being addedfor stormwater management.DESIGN DEVELOPMENT SUBMISSION<strong>DEEP</strong> <strong>RUN</strong> <strong>ELEMENTARY</strong> <strong>SCHOOL</strong>9
ARCHITECTURAL NARRATIVEDeep Run Elementary School is currently arranged in a pod configuration with open classroomsdivided with operable walls or partial gypsum board partitions. The typical pod has four classrooms,a smaller project room, as well as a central commons area. There are also four portable classroomson the site that house two gifted and talented classes, instrumental music, and teacher planning andoffice functions for Title I programs.The project construction will be divided into two phases to minimize the impact on the occupantsof the school. Phase I primarily entails new construction, including the addition of a new two-storysection of the building located at the existing modular construction. This addition will replace thesix modular classrooms, provide four additional standard classrooms and two additional specialprogram classrooms and include some additional service spaces as well as stairs and an elevator. Thisaddition also includes new mechanical and electrical rooms that will serve the addition and also bedesigned to serve the entire building when the full build out is complete.Phase I also includes the construction of a new administrative suite at the main entry of the buildingthat would provide supervision and control of the entrance for building security. This additioncreates space for renovation of the existing administrative areas into an adequately sized healthsuite as well as new centrally located administration and student support areas for the additionaleducators who are currently located throughout the building. This will free up space for Title I officesand planning currently located in a portable classroom. It also provides necessary support spacessuch as a conference room, storage space, and staff toilet rooms.Phase II includes the renovation of the entire building to bring the facility up to current HCPSSstandards for renovations and modernizations. This would include replacement of the current HVACsystem with a geothermal system, replacement of the entire roof, replacement of most plumbingand electrical services, replacement of many of the low voltage systems, and additional architecturalupgrades. Since Phase I will be completed before Phase II has begun, the additional classroomsprovided in Phase I will provide swing space for the students as this work is underway.Phase II would also include the renovation of the music suite. This would involve the conversion ofpart of the existing mechanical room and the existing music space into an instrumental music roomwith instrument storage, which is currently housed in a portable classroom, and a vocal music roomwith storage. Since the mechanical functions will be located in the new mechanical room providedas part of the Phase I addition, most of the current space will be vacated to allow for a new use in thisarea.DESIGN DEVELOPMENT SUBMISSION10<strong>DEEP</strong> <strong>RUN</strong> <strong>ELEMENTARY</strong> <strong>SCHOOL</strong>
MECHANICAL & PLUMBING NARRATIVEHVAC SystemsHVAC for Deep Run Elementary School will be provided through a new ground source geothermalloop system feeding water-cooled heat pump equipment. A geothermal borehole field, consistingof approximately 100 boreholes at 600 feet deep, will be located in the open field behind theelementary school. Underground geothermal supply and return piping will extend from the boreholefield into the mechanical room of the new addition.A modular water-to-water heat pump unit and two lead-lag hot water circulating pumps, located inthe new mechanical room, will be installed to provide heating water for the variable air volume (VAV)terminals and miscellaneous heating elements throughout the existing building and additions.The existing 2008 two - Kindergarten classroom addition HVAC equipment (air-cooled DX, gas) willremain. All other existing HVAC systems will be replaced. Based on state IAC comments and ownerpreference, use of return air plenums will be eliminated unless inadequate ceiling space is available.Typical classroom heating, ventilating and air conditioning will be provided through variable airvolume, water-cooled heat pump rooftop units with single-duct VAV terminal units. The existingchilled/heating water rooftop units, fan coil units and unit ventilators will be replaced with rooftopunits arranged to accommodate the construction phasing. Each classroom, learning space and officewill have a dedicated VAV terminal with hot water heat to provide individual temperature control ineach space.The media center rooftop VAV unit (which also serves existing classrooms) will be removed and a newwater-cooled heat pump rooftop unit with single-duct VAV terminals will be provided to serve themedia center and adjacent support spaces.The new administration area will have a separate rooftop unit with single-duct VAV terminals toprovide individual space temperature control. This rooftop unit will be located on the roof of the newadministration area. The renovation of the existing administration area will be conditioned by a newheat pump rooftop unit to serve the health suite.A single-zone constant volume heat pump unit will replace the chilled/heating water air handlingunit serving the cafeteria. A single zone gas-fired penthouse unit will replace the existing hot waterair handling unit serving the gymnasium.Heat pump loop water will be circulated to the heat pump rooftop units and the hot-waterproducingheat pump unit via base-mounted end-suction pumps located in the new mechanicalroom. Pumps will operate in a lead-lag arrangement and will be equipped with variable frequencydrives.DESIGN DEVELOPMENT SUBMISSION11<strong>DEEP</strong> <strong>RUN</strong> <strong>ELEMENTARY</strong> <strong>SCHOOL</strong>
Duct systems will generally be rectangular sheet metal with flexible duct connecting to ceilingmountedair devices; horizontal mains will be located above ceilings wherever possible.Commissioning service requirements will be indicated in the contract documents.Plumbing SystemsDue to the removal of the existing chiller and masonry enclosure walls, the existing gas service willbe relocated near the new generator. A dedicated gas line will be provided for the generator. Aseparate gas line will be reconnected to the existing to remain gas piping and be extended to thenew gymnasium air handling unit.The existing domestic cold-water service to the building is adequate to satisfy the needs of theexisting building as well as the new additions. A second backflow preventer will be added to meetHCPSS current design standards. Existing plumbing piping will be reused were possible.The recently replaced existing natural gas-fired domestic water heaters will remain to generatedomestic hot water for the existing school and new additions.Boiler room sump pumps will be replaced. An oil-minder type sump pump will be provided in thenew elevator shaft.Plumbing fixtures will be replaced with institutional grade ADA compliant fixtures. Water closetflush valves will be dual-position 1.6 / 1.1 gallon per flush and urinals will be 0.125 gallons per flush.Faucets will be provided with flow restrictors for 0.5 gallons per minute flow.Sanitary and storm water from the new additions will connect into the existing building interior pipemains. The existing storm water and sanitary piping in the building will be reused, where practical.New roof drains will be provided and connect to existing storm water mains above the ceiling. Newoverflow drains will be added to meet code and will discharge through exterior walls high abovegrade.Automatic Temperature ControlA complete new direct digital automatic temperature control (DDC) system will be provided tomonitor and control the HVAC system, including the existing to remain 2008 addition equipment.DESIGN DEVELOPMENT SUBMISSION12<strong>DEEP</strong> <strong>RUN</strong> <strong>ELEMENTARY</strong> <strong>SCHOOL</strong>
Fire Protection SystemAccording to available records, the entire existing building is fully sprinklered. The existing buildingis separated into several zones that match the fire alarm pull zones for the existing building. Newsprinklers will be provided for the new additions as required. The existing combination water/firesystem is adequate to provide the required pressure and flow to meet the requirements of both theexisting and new fire protection systems. The existing sprinkler heads and most of the branch pipingshould be replaced to accommodate the new building layout. All work will be specified to conformto standards of the National Fire Protection Association (NFPA) and will include requirements forhydraulic calculations confirming the system’s performance.DESIGN DEVELOPMENT SUBMISSION13<strong>DEEP</strong> <strong>RUN</strong> <strong>ELEMENTARY</strong> <strong>SCHOOL</strong>
ELECTRICAL NARRATIVEElectrical Service EquipmentThe existing building electrical service will be replaced and upgraded to a 277/480 volt service. Basedon updated building load information, the utility company will determine the size of the new exteriorservice transformer and secondary service entrance requirements. The existing utility company C/Tcabinet will also be removed. A new electric service room will be provided in the new addition andthe existing switchboard will be reconnected.Normal Power DistributionThe new main switchboard will be rated at 2500A. New electrical feeders will originate from the newswitchboard to new branch circuit panelboards in renovated areas. Selected existing panelboardswill remain. Selected branch circuit panelboards will be replaced to accommodate areas of significantrenovation.New transformers and panelboards shall be provided to serve the new computer power needsthroughout the school. Transformers shall be K-13 type and transient voltage surge suppressionprovided at the panels. The panels shall be provided with 200% neutral bus and a separate neutralconductor provided with each branch circuit.New panelboards and equipment will be provided to support the new HVAC and mechanicalsystems.New lighting will be served at 277-volt, single-phase. New mechanical equipment will be servedat either 120-volt, single-phase; 208-volt, 3 phase; or 480-volt, 3-phase, depending upon the loadrequirements.Emergency Power DistributionThe existing LP gas fueled emergency generator and associated transfer and distribution equipmentwill be replaced. The new emergency generator power system will include multiple gas fired exteriorgenerators in sound attenuating housings and three automatic transfer switches. All new life safetyand standby loads will be connected to the new emergency power distribution system and willhave dedicated automatic transfer switches. Connection of new mechanical equipment to preventfreezing will be connected to the new optional standby automatic transfer switch and panels. Thisitem will be furthered reviewed with <strong>Howard</strong> <strong>County</strong> <strong>Public</strong> School System at the conclusion of thisdesign phase.DESIGN DEVELOPMENT SUBMISSION14<strong>DEEP</strong> <strong>RUN</strong> <strong>ELEMENTARY</strong> <strong>SCHOOL</strong>
LightingNew lighting and branch circuit wiring will be provided throughout the project area, except thegymnasium.In general, interior lighting will be fluorescent fixtures with 28 watt 4100 K T-8 lamps with electronicballasts. Other energy saving light features such as compact fluorescent downlights and HID lightswill also be provided for the interior and exterior lighting designs. Automatic lighting control andmulti-level controls will be provided for room lighting systems in compliance with the new energycode. Exit lights will be LED type. Exterior lighting will be controlled by the BAS.Intercom and Sound SystemThe existing intercom equipment rack will be reconfigured and expanded to serve the project areasor replaced. Each new classroom will have a phone and paging speakers. Newly created corridorsand restrooms will have ceiling-mounted speakers. This item will be furthered reviewed with the<strong>Howard</strong> <strong>County</strong> <strong>Public</strong> School System at the conclusion of this design phase.New sound systems will be provided in the cafeteria and gymnasium. A new front door will have anew call in system.Fire Detection and Alarm SystemThe existing fire detection and alarm system will be replaced and upgraded to serve the buildingadditions and the existing school building. Initiation and notification devices will be located throughthe project area in compliance with local life safety code requirements.Telephone CablingA new telephone cabling and outlet system will be provided throughout the project area. The systemdesign will include outlet boxes, jacks, conduits, surface raceways, conduit sleeves, and properlysized telecommunications closets for the installation of the low voltage system cabling. A newadministration phone system will be provided.DESIGN DEVELOPMENT SUBMISSION15<strong>DEEP</strong> <strong>RUN</strong> <strong>ELEMENTARY</strong> <strong>SCHOOL</strong>
Intrusion Detection and Alarm SystemNew intrusion detection and alarm system devices will be provided throughout the project area.System device locations will be determined by HCPSS standards. The existing intrusion detection andalarm system panel will be relocated, expanded and reprogrammed to accommodate new systemdevices, if possible, or new head-end equipment will be provided. This item will be reviewed with theHCPSS at the conclusion of this design phase.Data and Video Distribution SystemNew video distribution system cabling and data cabling will be provided throughout the projectarea. Changes to the existing media retrieval system will be made. All classrooms will be wired forshort throw wall mounted LCD projectors.New computer outlets will be provided throughout the project and the wireless access point systemwill be expanded into the new addition.These items will be reviewed with HCPSS at the conclusion of this design phase.Video Surveillance SystemExisting video surveillance system will be expanded to cover all interior corridors, all exteriorentrances, cafeteria and gymnasium. Changes to the existing video surveillance system headendequipment and cameras are anticipated and will be reviewed with the HCPSS System at theconclusion of this design phase.DESIGN DEVELOPMENT SUBMISSION16<strong>DEEP</strong> <strong>RUN</strong> <strong>ELEMENTARY</strong> <strong>SCHOOL</strong>
• Providing lighting and thermal controls to ensure accommodation of the individualpreferences of its occupants.• Installing low-emitting paints, adhesives, sealants, and carpet systems.• Installing permanent monitoring systems to ensure adequate ventilation.• Using low-mercury lighting bulbs.• Implementing a green housekeeping plan.While some credits have a greater first cost associated with them, the long-term environmental andeconomic benefits justify including them in the LEED goals.Moving ForwardLEED OnlineAll documentation will be submitted via United States Green Building Council’s website (www.leedonline.org) to be reviewed and approved by the USGBC for both the design and constructionphases of the project through an account accessible by all team members.LEED TrackingThe LEED consultant will create a tracking tool that assigns credit responsibilities to team members.The tool records documentation progress and identifies pending tasks required to completedocumentation. This is updated and circulated to the team on a regular basis in keeping with thepace of project progress.DESIGN DEVELOPMENT SUBMISSION18<strong>DEEP</strong> <strong>RUN</strong> <strong>ELEMENTARY</strong> <strong>SCHOOL</strong>
LEED SCORECARDDESIGN DEVELOPMENT SUBMISSION19<strong>DEEP</strong> <strong>RUN</strong> <strong>ELEMENTARY</strong> <strong>SCHOOL</strong>
DESIGN DEVELOPMENT SUBMISSION20<strong>DEEP</strong> <strong>RUN</strong> <strong>ELEMENTARY</strong> <strong>SCHOOL</strong>
PROJECT FACTSSD PHASE DD PHASEExisting Building Square Footage: 80, 000 SF 80, 000 SFExisting Modular Construction to be Demolished: - 6, 758 SF - 6, 758 SFNew Addition Square Footage: 21, 243 SF 21, 328 SFTotal Building Square Footage with Additions: 94,485 SF 94, 570 SFPROJECT SCHEDULEPlanning Meetings CompletedSchematic Design submitted to Board of EducationDesign Development submitted to Board of EducationConstruction Documents submitted to Board of EducationProject out for BidsBids ReceivedConstruction Start: Phase IConstruction Start: Phase IIConstruction Complete: Phases I & IIJUNE 2013JULY 2013OCTOBER 2013FEBRUARY 2014APRIL 2014MAY 2014JULY 2014JULY 2015AUGUST 2016DESIGN DEVELOPMENT SUBMISSION21<strong>DEEP</strong> <strong>RUN</strong> <strong>ELEMENTARY</strong> <strong>SCHOOL</strong>
VICINITY MAPThe existing Deep Run Elementary School is located on Old Waterloo Road in Elkridge, Marylandand is approximately 1 mile from Waterloo Road (Route 175). The site is approximately 11.67 acres.DESIGN DEVELOPMENT SUBMISSION22<strong>DEEP</strong> <strong>RUN</strong> <strong>ELEMENTARY</strong> <strong>SCHOOL</strong>
AERIAL SITE PHOTODESIGN DEVELOPMENT SUBMISSION23<strong>DEEP</strong> <strong>RUN</strong> <strong>ELEMENTARY</strong> <strong>SCHOOL</strong>
PROPOSED SITE PLAN* The following items are designated with numbers on the site plan on the following page.1 Location of parking: 71 existing spaces.2 Location of bus loop: 13 existing bus spaces.3 Existing Grades 1 to 5 play area with playground equipment.4 Existing Kindergarten play area with playground equipment.5 Existing multipurpose field, location of new geothermal well field.6 Existing softball field.7 Existing hard play area.8 Existing courtyard.9 Existing service area.10 Existing building restriction line (red) and right of way line (black).11 Existing steep grade change on south and east side of building.12 New secured school entrance, adjacent to administration.13 New administration addition.14 New classroom addition.15 Waterloo Community Park.PROPOSED SITE PLAN ADJUSTMENTS* The following items are adjustments made to the site plan during the design developmentphase.16 Added additional handicap parking spaces.17 Widened Old Waterloo Road and added a sidewalk to provide an expanded parent.drop-off and pick-up lane.18 Added a stair and accessible ramp for students to egress out of the building.19 Added a stormwater management facility to accommodate the new additions.20 Added additional parking as proposed by Alternate #1 (45 spaces).21 Added an addition to M.I.N.C. classrooms as proposed by Alternate #2.DESIGN DEVELOPMENT SUBMISSION24<strong>DEEP</strong> <strong>RUN</strong> <strong>ELEMENTARY</strong> <strong>SCHOOL</strong>
PROPOSED SITE PLANARROW WAY DRIVE161206221125101341219OLD WATERLOO ROAD1798<strong>DEEP</strong> <strong>RUN</strong><strong>ELEMENTARY</strong> <strong>SCHOOL</strong>11731714181115DESIGN DEVELOPMENT SUBMISSION25<strong>DEEP</strong> <strong>RUN</strong> <strong>ELEMENTARY</strong> <strong>SCHOOL</strong>
EXISTING FLOOR PLAN* The following items are designated with numbers on the existing floor plan on the following page.1 Modular construction classrooms.2 Typical classroom pod layout. Currently separated with operable walls or partial wallsmaking acoustic separation between classrooms very difficult.3 Administration suite: location is not ideal to monitor entrance of the school and keepit secure during school hours.4 Health suite: size and layout do not meet current state standards.5 Staff restroom facilites: location is not convenient for all staff members and quantity is notsufficient.DESIGN DEVELOPMENT SUBMISSION26<strong>DEEP</strong> <strong>RUN</strong> <strong>ELEMENTARY</strong> <strong>SCHOOL</strong>
EXISTING FLOOR PLAN31542DESIGN DEVELOPMENT SUBMISSION27<strong>DEEP</strong> <strong>RUN</strong> <strong>ELEMENTARY</strong> <strong>SCHOOL</strong>
PROPOSED FLOOR PLANS* The following items are designated with numbers on the proposed floor plans on the followingpage.1 Two-story classroom addition includes: 6 rebuilt classrooms (from modular pod), 4new classrooms (100 seats), 2 new gifted and talented classrooms (relocatedfrom portable classrooms), staff restrooms, mechanical pump room, and electric room.2 Administration addition: located at the main entry of the school to ensure secureaccess to the school during hours of operation. Includes additional staff restrooms anda separate entrance for staff access.3 Health suite is renovated to meet current state standards.4 Media center is enclosed with new walls and doors to separate it from the corridor.PROPOSED FLOOR PLAN ADJUSTMENTSAdjustments to the floor plan based on planning meetings with HCPSS Building Services andstaff at Deep Run Elementary School during the design development phase:5 Adjusted the location of new permanent separation walls in the typical classroompods to meet the square footage requirements for classrooms in the HCPSS standardsfor renovations and modernizations. The common area in the center of each pod isslightly smaller as a result.6 Relocated student support offices and revised the location of the walls in therenovated area which was previously administration. Student support offices arebeing moved to this space so that they are centrally located rather than scatteredthroughout the building.7 Relocated reading recovery and reading resource rooms so that they are adjacent toeach other.8 Relocated Title I office and planning so that they are adjacent to each other.9 Relocated English for speakers of other languages (ESOL) rooms so that they areadjacent to each other and located near other student support programs.10 Removed existing walls for the music classroom in order to provide a full music suitewith two classrooms and adjacent music storage rooms.11 Revised the layout of the staff lounge to provide an enclosed room.DESIGN DEVELOPMENT SUBMISSION28<strong>DEEP</strong> <strong>RUN</strong> <strong>ELEMENTARY</strong> <strong>SCHOOL</strong>
12 Removed existing storage room walls to provide a larger more functional space for thetherapy room.13 Added an addition to the multiple intensive needs classrooms (M.I.N.C.) as proposedby Alternate #2.14 Added pod storage rooms for the second floor addition.15 Added a main custodial storage room and a custodial closet in the classroom addition.Adjustments to the floor plan based on code related issues during the design development phase:16 Renovated the existing student restrooms to meet current accessibility standards.In this renovation the group lavatories will be provided on the wall outside of therestroom so that teachers have visual supervision over the students as they wash theirhands.17 Added two additional exits to accommodate student egress while the new classroomaddition is under construction.DESIGN DEVELOPMENT SUBMISSION29<strong>DEEP</strong> <strong>RUN</strong> <strong>ELEMENTARY</strong> <strong>SCHOOL</strong>
172PROPOSED FIRST FLOOR PLAN81071616911516411616163161251313172DESIGN DEVELOPMENT SUBMISSION30<strong>DEEP</strong> <strong>RUN</strong> <strong>ELEMENTARY</strong> <strong>SCHOOL</strong>
PROPOSED SECOND FLOOR PLAN1411514DESIGN DEVELOPMENT SUBMISSION31<strong>DEEP</strong> <strong>RUN</strong> <strong>ELEMENTARY</strong> <strong>SCHOOL</strong>
BUILDING ELEVATIONSThe building elevations have been developed so that the new additions to the building blend withthe existing character. The windows in the additions will keep the same proportion but will beslightly larger in the classrooms to allow additional daylight. The new front entrance canopy willadopt a slope, in keeping with the gabled roof of the gymnasium and the sloped roofs of the lightmonitors.The existing building elevations will be modified slightly. The exterior insulation finishing system(EIFS) that occurs above the brick will receive a new sealant topcoat and color. The standing seammetal roof and coping will also be replaced, allowing the color to be adjusted to match the EIFSsystem.DESIGN DEVELOPMENT SUBMISSION32<strong>DEEP</strong> <strong>RUN</strong> <strong>ELEMENTARY</strong> <strong>SCHOOL</strong>
0’8’ 16’ 32’0’-0”FIRST FLOORNORTH ELEVATION14’-8”SECOND FLOOR0’-0”FIRST FLOORSOUTH ELEVATION14’-8”SECOND FLOOR0’-0”FIRST FLOOREAST ELEVATION14’-8”SECOND FLOOR0’-0”FIRST FLOORWEST ELEVATIONDESIGN DEVELOPMENT SUBMISSION33<strong>DEEP</strong> <strong>RUN</strong> <strong>ELEMENTARY</strong> <strong>SCHOOL</strong>
BUILDING SECTIONSCCCC0’8’ 16’ 32’14’-8”SECOND FLOORSECTION A - A0’-0”FIRST FLOOR14’-8”SECOND FLOOR0’-0”FIRST FLOORSECTION B - B14’-8”SECOND FLOOR0’-0”FIRST FLOORSECTION C - CDESIGN DEVELOPMENT 6 SUBMISSION34<strong>DEEP</strong> <strong>RUN</strong> <strong>ELEMENTARY</strong> <strong>SCHOOL</strong>
SPACE SUMMARY !" #! $$$! #""$$'$#'"$"''$"$# " "'#' #"$%&'#"$!#"$$"&! !!(""$!#"$$$"&$' #!' #$!! % ! ! "% % & & & & & & & & & & ! (! % % % % % % % % & % % % & & &% % ! !$ &DESIGN DEVELOPMENT SUBMISSION35<strong>DEEP</strong> <strong>RUN</strong> <strong>ELEMENTARY</strong> <strong>SCHOOL</strong>
$'! !'! $ $! !!$!) $!)"!$!)$ & & & ( !% % ! & & $ ! % % $"$!! !" (!(! !'*'$$+!$* !"$! #!"" "$ !!!!$ $!!$ '$"$ & ! ! (! ( ! & & " % % & & & & ( ( % % & & ( & "DESIGN DEVELOPMENT SUBMISSION 36<strong>DEEP</strong> <strong>RUN</strong> <strong>ELEMENTARY</strong> <strong>SCHOOL</strong>
! !" ! ! " # "! "! ! ! # ! # ###### !" ! ! ! $ # !" !! ! %& %&DESIGN DEVELOPMENT SUBMISSION37<strong>DEEP</strong> <strong>RUN</strong> <strong>ELEMENTARY</strong> <strong>SCHOOL</strong>
PROJECT COST ESTIMATECONSTRUCTION COSTS: SD PHASE: DD PHASE:Phase I: Building $ 6, 773, 293Phase I: Site Development $194, 000Phase II: Building $ 8, 736, 614TOTAL : $15,703,907NOTES:* The construction cost estimate was prepared by the construction manager, Riparius Construction Inc.,and assumes bids will be received in May 2014.* The following additional options will be considered as funding allows:- Expansion of parking lot and student drop-off areas.- Expansion of RECC classrooms.* Estimate includes a schematic design phase cost estimate contingency of 10%.* Estimate assumes non-wage rate pricing. (Add 8% for wage rate.)* Estimate does not include a project contingency.DESIGN DEVELOPMENT SUBMISSION38<strong>DEEP</strong> <strong>RUN</strong> <strong>ELEMENTARY</strong> <strong>SCHOOL</strong>
FURNITURE & EQUIPMENT PLANSThe drawings on the following pages were developed from planning meetings held with the DeepRun Elementary School faculty and staff and the architect. The layouts will be used to coordinatefurnishing locations with mechanical, electrical, and plumbing systems during the constructiondocuments phase of the design process.DESIGN DEVELOPMENT SUBMISSION39<strong>DEEP</strong> <strong>RUN</strong> <strong>ELEMENTARY</strong> <strong>SCHOOL</strong>
4' TB4' TBASSISTANTPRINCIPALA106PRINCIPALA105CLOSETA105aCLOSETA106aSECURE TESTPREPA107CLOSETA107a4' TBTOILETA104STAFFTOILETA103WORKROOMSTORAGEA109RECORDSA108A/V WARDROBEBASE AND WALLCABINETSWORKROOMA110CONFERENCEROOMA102MAILBOXES WITH BASECABINET BELOWBASE AND WALLCABINETS6' TB4' TBCLOSETA101aPTA / PARAEDUCATORA1116' MBCLOSETA111aFRONTOFFICEA1014' TBDATE -ADMINISTRATION ADDITION SCALE: 3/16" = 1'-0" 10/22/13 40<strong>DEEP</strong> <strong>RUN</strong> <strong>ELEMENTARY</strong>11720 Beltsville DriveSuite 600Calverton, MD 20705www.grimmandparker.com
4' TBGUIDANCEA131PLANNINGA1304' TB4' TB8' TBTALL BOOKSHELVESHISPANICLIASONA134ALTERNATIVEEDUCATIONA1328' TBCUSTODIALA135aTALL BOOKSHELVESPSYCHOLOGISTA1338' TBTALL BOOKSHELVES8' MBSTAFFTOILETA1358' MBRESTAREASA142TOILETA143DATE -ADMINISTRATION AND SUPPORT OFFICES SCALE: 1/4" = 1'-0" 10/22/13 41<strong>DEEP</strong> <strong>RUN</strong> <strong>ELEMENTARY</strong>11720 Beltsville DriveSuite 600Calverton, MD 20705www.grimmandparker.com
6' TBSTAFFTOILETA135STAFFTOILETA136HEALTHWAITINGA137TREATMENTA138BASE AND WALLCABINETSREF.RESTAREASA142NURSEOFFICEA1398' MBTOILETA141STORAGEA140TALL STORAGETOILETA143HYDRAULICCHANGINGTABLEBASE AND WALL CABINETSEXAM ROOMA1444' TB12' MB 4' TBBASE CABINETS<strong>DEEP</strong> <strong>RUN</strong> <strong>ELEMENTARY</strong>DATE -HEALTH SUITE SCALE: 1/4" = 1'-0" 10/22/13 4211720 Beltsville DriveSuite 600Calverton, MD 20705www.grimmandparker.com
6' TBMUSICSTORAGEA127TEACHER WARDROBEDN4' TB 8' MB 8' MB 4' TBINSTRUMENT STORAGEINSTRUMENTALMUSICA126BASE AND WALLCABINETSINSTRUMENT STORAGEMUSICSTORAGEA128RAMPA12210' MBTEACHERWARDROBEVOCAL MUSICA129UP6' MBDATE -MUSIC SUITE SCALE: 3/16" = 1'-0" 10/22/13 43<strong>DEEP</strong> <strong>RUN</strong> <strong>ELEMENTARY</strong>11720 Beltsville DriveSuite 600Calverton, MD 20705www.grimmandparker.com
GIRLSB106BOYSB1078' MBESOLB1628' TBTALLBOOKSHELVES8' MBSTAFFLOUNGEB163BASE AND WALLCABINETSESOLB161TALLBOOKSHELVESREF.8' TB8' TB6' TBREF.8' MBSPEECHTHERAPYB160TALL BOOKSHELVESSPEECHTHERAPYB1648' MBTALLBOOKSHELVES8' TB8' TB8' TBTALL BOOKSHELVESOT / PTB165MATHSUPPORTB1598' MBTALLBOOKSHELVES8' MBDATE -STUDENT SUPPORT SPACES & STAFF LOUNGE SCALE: 3/16" = 1'-0" 10/22/13 44<strong>DEEP</strong> <strong>RUN</strong> <strong>ELEMENTARY</strong>11720 Beltsville DriveSuite 600Calverton, MD 20705www.grimmandparker.com
4' TB 10' MB4' TBSTORAGEB119BASE AND WALLCABINETSTEACHER WARDROBE4' TB 10' MB4' TB8' TBRESOURCEROOMB112CUBBIES WITH WALLCABINETS ABOVETITLE IPLANNINGB120LOW BOOKSHELVESTEACHER WARDROBETEACHER WARDROBE8' MB 6' TB6' MB4' TB 6' MBTITLE IOFFICEB1214' TB 10' MB4' TB4' TB 8' MB4' TBTEACHER WARDROBE4' TBLOW BOOKSHELVESREADINGRECOVERYB1116' MB 4' TBBASE AND WALLCABINETSREADINGRESOURCEB1224' TBDATE -TITLE I & READING RESOURCE SCALE: 1/4" = 1'-0" 10/22/13 45<strong>DEEP</strong> <strong>RUN</strong> <strong>ELEMENTARY</strong>11720 Beltsville DriveSuite 600Calverton, MD 20705www.grimmandparker.com
6' MB6' MB4' TB4' TB 10' MB 4' TB 4' TB 10' MB 4' TBLOW BOOKSHELVESCLOSETB102aCLASSROOMB102CLOSETB102bTEACHERWARDROBELOW BOOKSHELVESSPECIAL EDELRB1034' TB 8' MB 4' TBCLOSETB104aCLOSETB104bCLASSROOMB104TEACHERWARDROBECUBBIES WITHWALL CABINETSABOVEWALL & BASE CABINETSWALL & BASECABINETSWALL AND BASECABINETSCUBBIES WITH WALLCABINETS ABOVETEACHERWARDROBECUBBIES WITHWALL CABINETSABOVECUBBIES WITH WALLCABINETS ABOVECOMMONSB11CLASSROOMB101CLASSROOMB105LOW BOOKSHELVESBASE AND WALLCABINETS4' TB 6' MB 4' TB4' TB 6' MB 4' TBBASE AND WALLCABINETSTEACHERLOWTEACHER WARDROBELOW BOOKSHELVESWARDROBEBOOKSHELVES4' TB 10' MB 4' TB 4' TB 10' MB 4' TBCLOSETB101aCLOSETB105aDATE -TYPICAL CLASSROOM POD SCALE: 1/8" = 1'-0" 10/22/13 46<strong>DEEP</strong> <strong>RUN</strong> <strong>ELEMENTARY</strong>11720 Beltsville DriveSuite 600Calverton, MD 20705www.grimmandparker.com
CORRIDORC10STAIRST014' TB 10' MB 4' TB4' TB 10' MB 4' TBBASE AND WALLCABINETSCLASSROOMC103LOW BOOKSHELVESTEACHER WARDROBETEACHER WARDROBELOW BOOKSHELVESLOW BOOKSHELVESCLOSETC103aCLASSROOMC104CUBBIES WITH WALLCABINETS ABOVECUBBIES WITH WALLCABINETS ABOVEBASE ANDWALLCABINETSCLOSETC103b6' MB4' TBCLOSETC104aCLOSETC104bCORRIDORC11COMMONSC12STAFFTOILETC110ELEVATORELEVBASE AND WALL CABINETSCUSTODIALSTORAGEC109SPECIAL EDELRC105TEACHERWARDROBELOW BOOKSHELVESSTAFFTOILETC111MACHINEROOMC1084' TB8' MB6' MB4' TBCLOSETC106aCLOSETC106bCLOSETC107aCUBBIES WITH WALLCABINETS ABOVECUBBIES WITH WALLCABINETS ABOVEBASE ANDWALLCABINETSCLOSETC107bBASE AND WALLCABINETSCLASSROOMC107LOW BOOKSHELVESTEACHER WARDROBETEACHER WARDROBELOW BOOKSHELVESCLASSROOMC106LOW BOOKSHELVES4' TB 10' MB 4' TB4' TB 10' MB 4' TBCORRIDORC13STAIRST02DATE -CLASSROOM POD ADDITION - FIRST FLOOR SCALE: 1/8" = 1'-0" 10/22/13 47<strong>DEEP</strong> <strong>RUN</strong> <strong>ELEMENTARY</strong>11720 Beltsville DriveSuite 600Calverton, MD 20705www.grimmandparker.com
CUBBIES WITH WALLCABINETS ABOVEDN4' TB10' MB4' TB8' MB 8' MBCLOSETCLOSETC214bC210bCLASSROOMC214BASE AND WALLCABINETSLOW BOOKSHELVES4' TB 10' MB 4' TBTEACHER WARDROBELOW BOOKSHELVESLOW BOOKSHELVESCLASSROOMC204CUBBIES WITH WALLCABINETS ABOVEBASE AND WALLCABINETSCLOSETC214aCLOSETC204aCLOSETC204bGIRLSC213CORRIDORC21BASE AND WALLCABINETSLOWBOOKSHELVESCORRIDORC20ELEVATORELEVSPECIAL EDELRC205TEACHERWARDROBEBOYSC212CUSTODIALC2118' MB 4' TB4' TBCLOSETC206aCLOSETC206bCLOSETC210aBASE AND WALL CABINETSTEACHER WARDROBECUBBIES WITH WALLCABINETS ABOVEBASE AND WALLCABINETSCLASSROOMC206CLASSROOMC210LOW BOOKSHELVES4' TB 10' MB 4' TBTEACHER WARDROBELOW BOOKSHELVESLOW BOOKSHELVESCUBBIES WITH WALLCABINETS ABOVE4' TB10' MB4' TBDNDATE -CLASSROOM POD ADDITION - SECOND FLOOR SCALE: 1/8" = 1'-0" 10/22/13 48<strong>DEEP</strong> <strong>RUN</strong> <strong>ELEMENTARY</strong>11720 Beltsville DriveSuite 600Calverton, MD 20705www.grimmandparker.com
STORAGEC209STORAGEC2084' TB 6' MB4' TBBASE AND WALLCABINETS4' TBG/TCLASSROOMC2074' TB10' MBTEACHER WARDROBELOW BOOKSHELVES<strong>DEEP</strong> <strong>RUN</strong> <strong>ELEMENTARY</strong>DATE -GIFTED AND TALENTED CLASSROOM SCALE: 1/4" = 1'-0" 10/22/13 4911720 Beltsville DriveSuite 600Calverton, MD 20705www.grimmandparker.com



