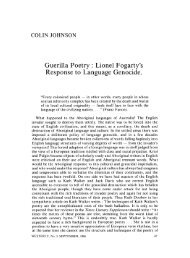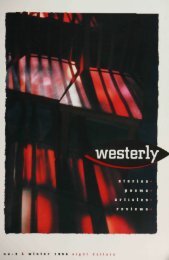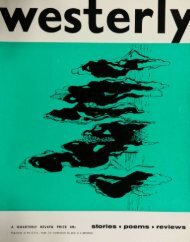You also want an ePaper? Increase the reach of your titles
YUMPU automatically turns print PDFs into web optimized ePapers that Google loves.
Views and ReviewsPERTH'S ARC DE TRIOMPHESAVING THE BARRACKS' ARCHG. S. REID."The building will be of two-stories formingthree sides of a quadrangle and will form afine western termination to the main street ofthe metropolis." Perth Gazette—2nd January,1863.In 1862-3 there was in Perth a pre-occupationwith the problem of providing a "finewestern termination" to St. George's Terrace,and it is curious that more than a centurylater, that same seemingly minor issue bedevilsWestern Australian pohtics and its politicians.But in 1862-63 the western termination wasnot envisaged as a grandiose parliamentaryedifice overlooking the city, but a large twostoreyBarracks block in local red brick, tohouse the newly established Enrolled PensionerForce. The Force was needed for guard dutyover the State's growing penal population. Itsmembers were retired British servicemen from35 years of age upwards who had guardedconvicts on their journey from England; andthey were housed with their families, first atFremantle, and then from 1864, in the partiallycompleted Barracks building.Originally costing £6,710 (met from Imperialand local funds) the Barracks was completedin 1866, extended in 1873, and further alteredin 1888 after it had been badly damaged byfire. The Enrolled Pensioner Force was finallydisbanded in 1880 and replaced by a militaryguard known as the Enrolled Guard, whichitself was disbanded in 1887. But after 1880,the Pensioners and their families were permittedto continue living in the Barracks. Theylingered on there until 1904, by which time thewhole building was taken over and adaptedfor use as the Perth office of the Public WorksDepartment.!Self-government came to Western Australiain 1890 and this called for a dignified Parliamentarybuilding in the State's capital befittingthe "glorious heritage of British democracy".The site for the new Parliament House waschosen on rising ground behind the Barracks,and immediately afterwards the question ofthe Barracks' demolition, because of its obstructionof the view, became a political issue.In 1901, a Select Committee of the LegislativeAssembly studied the problem and, in general,"it was decided that the Barracks should notbe pulled down immediately but . . . shouldbe left temporarily until such time as ParliamentHouse was complete, and the peoplecould then decide . . .".^Unlike many political questions this one didnot become easier of resolution with the effluxionof time. Parliament House took morethan half a century to complete—"so long",said Premier Brand in 1966 "that the Barracksgrew to be a building of some age".^ Fromdecade to decade its preservation won increasingsupport from community groups and fromindividuals with interests in conserving theancient.The decision to demolish the Barracks wasfinally made easier in the light of the popularityof town planning ideas in 1955. In thatyear the commissioned work of ProfessorGordon Stephenson (Town Planner of worldrenown and later Dean of the Faculty ofArchitecture at the University of WesternAustralia) and Mr J. A. Hepburn (Town PlanningCommissioner in Western Australia) waspublished. Their report was entitled a Plan forthe Metropolitan Region of Perth and Fremantleand the issue of the Barracks versusParliament House did not escape comment.They reported—"A completed Parliament House with a terracedapproach overlooking the city wouldbe a magnificent and appropriate climax toSt. George's Terrace.The old Barracks and the temporarybuildings below Parliament House should beremoved".*WESTERLY, No. 1 of 1967 53







