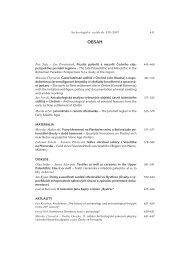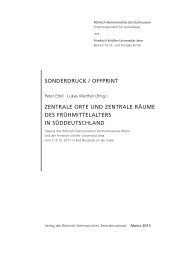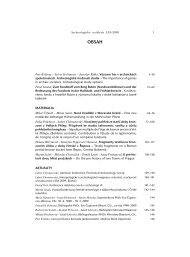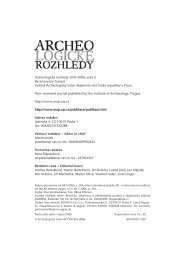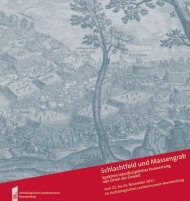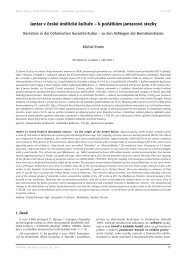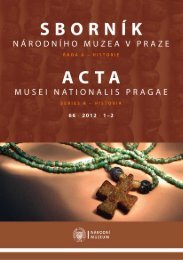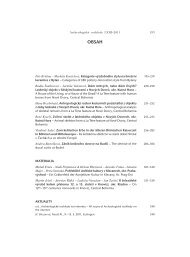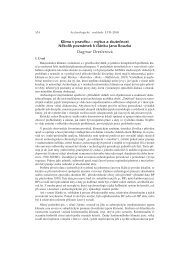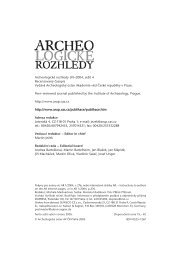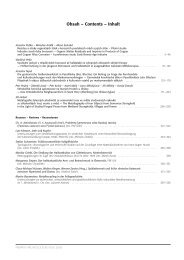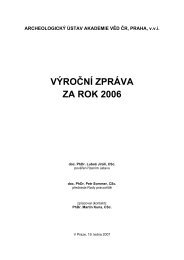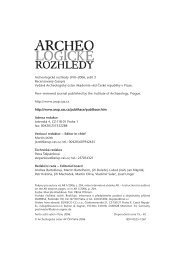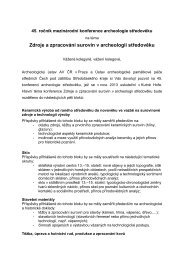Create successful ePaper yourself
Turn your PDF publications into a flip-book with our unique Google optimized e-Paper software.
BUFM 60, Mařík, „<strong>Slavniks</strong>“, 191–197193Fig. 2. Libice nad Cidlinou, the church on the inner bailey (after Turek et. al. 1981).the transept <strong>and</strong> the presbytery (fig. 2), archaeologistslack cross-section drawings. Thus, anyfurther evaluation must rely mainly on verbaldescriptions of finding circumstances observedduring archaeological excavations of the church(Turek 1981, 6–23), <strong>and</strong> the adjacent cemetery(Turek 1978).<strong>The</strong> foundations of the church were embeddedin the so-called leveling layer 5 that represents,from the stratigraphic point of view, acrucial milestone in the development of thisparticular site. This layer that covered both sunkensettlement features <strong>and</strong> graves dating to theearliest development phase of the stronghold isabsolutely dated from the end of the 9 th to thehalf of the 10 th centuries. <strong>The</strong> origin of this levelinglayer is dated on the basis of pottery findsinto the second development phase of the strongholdthat covers the time period from betweenthe mid 10 th century <strong>and</strong> the turn of the 10 th <strong>and</strong>11 th centuries (Mařík 2008). A number of objectsthat document the exceptionality of this area5 For detailed information on stratigraphic developmentof the Libice inner bailey, cf. Princová/Mařík 2006.has been discovered both within the interior ofthe church <strong>and</strong> in its close vicinity (Wieczorek/Hinz 2000, 294–297). <strong>The</strong>se finds include the discoveryof a writing stylus, a fragment of a reliquaryfitting, as well as fragments of two stoneepigraph stelae (Charvát 2007), just to mentiona few of them. However, such objects should beevaluated only under great precautions for theymight have been, <strong>and</strong> probably were, repeatedlyrelocated, <strong>and</strong> mixed up with much later findsdue to the long-time quarrying of stone thatwas used as building material. Fragment of abell (Wieczorek/Hinz 2000, 295) that accordingto Turek’s view proves the existence of a woodenbell tower st<strong>and</strong>ing next to northern wall ofthe transept may be used as an example of suchmisinterpretation. As recent chemical analyzesclearly show the discovered bell fragment wasin fact made of cast-iron in the 19 th century. 66 Communication for which I would like to thank Mr. JiříKošta, National Museum in Prague, History museum,Department of Prehistory <strong>and</strong> Protohistory, curator of thearchaeological collections.
194BUFM 60, Mařík, „<strong>Slavniks</strong>“, 191–197Fig. 3. Walbeck/Aller, Chapter church of Our Lady, St. Pancratius, <strong>and</strong> St. Anne – Libice nad Cidlinou. Comparisonof ground plans of the earliest building phase of the church at Walbeck <strong>and</strong> that on the bailey of Libice(Drawing Author).<strong>The</strong> church at WalbeckAs was already stated above, the model for theLibice church was sought in realm of the SaxonOttonian architecture (Turek 1958). Among themost cited analogies belong the churches of St.Cyriac in Canburg <strong>and</strong> Gernrode, the chapel inthe imperial Pfalz at Werla, <strong>and</strong> the Our Ladychurch at Walbeck (Turek 1988, 122–133). Onthe basis of recent structural survey it seemsclear that above all the last mentioned buildinghas several features in common with thechurch at Libice; <strong>and</strong> the next part of this paperwill focus on this structure. Walbeck/Aller issituated approx. 60 km to the west of Magdeburgon the borders between the federal l<strong>and</strong>sSachsen-Anhalt <strong>and</strong> Niedersachsen (fig. 3). <strong>The</strong>church consecrated to Our Lady, St. Pancratius<strong>and</strong> St. Anna was built by the Count of WalbeckLiuthar II as a part of his collegiate chapter foundation(Heinecke 2007). In fact, this foundationrepresents only a part of an act of contrition forthe Count’s participation in an attempt on theEmperor Otto I’s life conducted in the year 941.This unfortunate incident was mentioned in thechronicle of Thietmar of Merseburg (Thietmar II,21, 62), who was Liuthar’s gr<strong>and</strong>son. As in thecase of Libice nad Cidlinou, the beginnings ofarchaeological interests in the church of Walbeckcan be traced back to the turn of the 19 th<strong>and</strong> 20 th centuries (Heinecke 2007). In thosedays, all that remained st<strong>and</strong>ing from the originaltriple-aisled basilica were the peripheralwalls. It was H. Feldkeller, who made the mostsignificant discovery during the archaeologicalexcavations conducted in the year 1932, whenhe found a plaster tomb (fig. 3 A) – the restingplace of the church’s founder Liuthar II (Rüber-Schütte 2007). <strong>The</strong> tomb was situated preciselyin the intersection of the main nave’s <strong>and</strong> thetransept’s axes <strong>and</strong> disturbed a narrow sunkenfeature measuring 9.3 x 0.5 m. <strong>The</strong> feature wascovered with stone slabs with circular holes <strong>and</strong>pottery jars beneath (fig. 3 B-E). Since no otherrelevant analogies are known, the precise functionof this facility remains an unanswered question.Various hypotheses have been expressed,varying from a fumigation facility or a reliquarychest to some facility for acoustic improvementof this particular part of church (Rüber-Schütte2007). However, jars embedded in churches’floors may also be identified with certain liturgicalfacilities known as piscina sacra that servedas cistern for liquids (water <strong>and</strong> oil) used duringthe ordinances (Maříková-Kubková 2003). <strong>The</strong>archaeological excavations conducted by HansFeldkeller had not been followed up for a longperiod of time, since after the World War II thearea around Walbeck was left str<strong>and</strong>ed in aninaccessible frontier zone between the FederalRepublic of Germany <strong>and</strong> the German DemocraticRepublic. Thus, the recent structural surveyas well as the repairs of this considerably neglectedecclesiastical building may have been accomplishedonly in the years 1998–2001 (Cramer/Breitling 2006). Four building phases coveringthe Early <strong>and</strong> the High Medieval Ages could bedistinguished on the basis of this survey (fig. 3).<strong>The</strong> earliest Walbeck church was a single-aisledbuilding with a transept; <strong>and</strong>, comparing it tothat of Libice, strong affinities in ground-plansof both structures can be observed (fig. 3). Thisearliest phase is placed by the authors of the
BUFM 60, Mařík, „<strong>Slavniks</strong>“, 191–197195Fig. 4. Walbeck/Aller <strong>and</strong> Libice nad Cidlinou, Map (Drawing Author).survey in the time around the years 941–964;<strong>and</strong> their observations are based in addition tohistorical sources also on a 14 C date obtainedfrom the preserved wooden frame of one of thewindows. After a fire in the year 1011 (ThietmarVI, 40, 349) the church’s main nave was lengthened.However, the crucial rebuilding took placearound the mid 11 th century, when Walbeckchurch was transformed into a triple-aisled basilica.<strong>The</strong> main nave was enlarged <strong>and</strong> arcadeswere struck through its original stone masonry(Cramer/Breitling 2006).DiscussionBesides their almost identical ground-plans,Walbeck <strong>and</strong> Libice churches (fig. 4) also shareseveral other features. Among the most prominentones belongs the issue of funerals disposalwithin the church. <strong>The</strong> only person who hadbeen buried inside the earliest phase of the Walbeckchurch in such a prominent place was itsfounder, Liuthar II. Other burials are located inthe western lengthening of the main nave builtafter the fire in 1011 7 ; <strong>and</strong> the three burials inbetweenthe arcades’ pillars must have beenentombed there only after rebuilding conductedaround the half of the 11 th century. Although no7 On the basis of an allusion in the chronicle of Thietmarof Merseburg, those graves are hypothetically connected tomembers of the house of the Counts from Walbeck that wereburied in this place during the first two decades of the 11 thcentury, cf. Schuffels 2007.burials have been found in the church at Libice,the sunken feature placed in the central part ofthe transept may raise certain doubts (fig. 2). Ifrelics were kept in this place as was Turek (1981,12) supposed, wouldn’t it be more convenient toplace them in the presbytery, next to the altar?Perhaps an alternative hypothesis may be raised– that a tomb for the church’s founder was builton this place, just like in Walbeck or Gernrode(Knapp 2006). And, during the stone quarryingin Modern Ages this tomb was destroyed. <strong>The</strong>other part of Libice church whose interpretationcauses serious problems represents the twoopposite emporae on the southern <strong>and</strong> northernends of the transept that R. Turek supposed onthe basis of the masonry negatives (fig. 2). As adirect analogy for this architectural solution hecited the St. Cyriac church at Gernrode (Turek1988, 126). However, recent structural surveyclearly shows that these emporae were builtonly in the 12 th century (Imhof 2006, 317). In thisconnection, one must also put into considerationother objections expressed by Anežka Merhautová,who cast doubts on existence of theseemporae. 8 If we accept the hypothesis that theLibice church was inspired by the foundationof Walbeck, a complete set of questions concerningthe personality of the builder, <strong>and</strong> also the8 Those pillars do not st<strong>and</strong> in alignment with the peripheralwalls of the chorus <strong>and</strong> the aisle, <strong>and</strong>, thus, they canhardly support the dome arches (Merhautová 1995).
196BUFM 60, Mařík, „<strong>Slavniks</strong>“, 191–197BibliographyBeuckers et al. 2006 – M. Beuckers/K. G. Cramer/J. Imhof, M. (eds.), Die Ottonen. Kunst-Architektur-Geschichte(Petersberg 2006).Bolelucký 1668 – M. B. Bolelucký, Rosa Boemicasive Vita sancti Woytiechi agnomine AdalbertiPragensis episcopi Vngariae PoloniaePrussiae apostoli (Praha 1668).Charvát 2007 – P. Charvát, Die ältesten öffentlichenInschriften frühmittelalterlichen Böhmens.CIVIS – Studi e testi 94, 2007, 31–38.Cramer/Breitling 2006 – J. Cramer/S. Breitling,Die Stiftskirche in Walbeck. In: Beuckers et al.2006, 273–278.Heinecke 2007 – B. Heinecke, Tausend Jahre Kirchenbautenin Walbeck. In: Heinecke/Ingelmann2007, 33–64.Heinecke/Ingelmann (eds.) 2007 – B. Heinecke/K. Ingelmann (eds.), Tausend Jahre Kirche inWalbeck (Petersberg 2007).Imhof 2006 – M. Imhof, Architektur im Zeitalterder Ottonen. Katolog der erhaltenen Bautenin Deutschl<strong>and</strong>, Österreich und der Schweiz.In: Beuckers et al. 2006, 303–350.Knapp 2006 – U. Knapp, Ottonische Architektur,Überlegungen zu einer Geschichte der Architekturwährend der Herrschaft der Ottonen.In: Beuckers u. a. 2006, 205–258.Mařík 2008 – J. Mařík, <strong>The</strong> Early MedievalAgglomeration of Libice – on the Quest ofSuburbium. In: I. Boháčová/L. Poláček (eds.),Burg-Vorburg-Suburbium. Zur Problematikder Nebenareale frühmittelalterlicher Zentnatureor purpose of this building arises. Giventhe historically well documented links betweenthe Slavnicks <strong>and</strong> <strong>Saxony</strong>, it is possible to considerthem the founders of the church built onthe inner bailey at Libice. However, due to thelimited possibilities of archaeological datingmethods we can not state exactly which memberof this family was responsible for the constructionof the church. Due to the above mentionedclose filiations, the first historically known rulerat Libice, Slavnick can be taken into consideration.However, neither his son Adalbert nor hisson Soběslav can be excluded. <strong>The</strong> later secondPrague bishop Adalbert, having been educatedin Magdeburg for nine years (972–981) had forsure opportunity to meet members of the local(Saxon) nobility, <strong>and</strong>, thus, gain many usefulcontacts. If Adalbert or his brother Soběslav canbe identified as the initiators of the church constructionon the inner bailey then the absence ofburials in the church interior can be explainedby its short life time (till the year 995), <strong>and</strong>, furthermore,the privileged place in the central partof the church would not be utilized for the samereason. Equally important is the question whetherthe Slavnicks let themselves be inspired onlyby the structural form of the Walbeck church orif they adopted the whole ideological concept, asseveral aristocratic families in <strong>Saxony</strong> had donein the second half of the 10 th century. In thesetimes, new cloisters or chapters were foundedby these families, who, after the fashion of theImperial family, later used them as their final restingplaces (Knapp 2006). However, on the basisof present state of exploration, it is nearly impossibleto judge whether the nucleus of some ecclesiasticinstitution was built on the inner baileyof the Libice stronghold. This presumption canbe supported by the finds of writing-kits or thediscovery of two unique inscribed tomb stones(Charvát 2007). <strong>The</strong> presence of priestly chargeon Libice stronghold can also be documentedby one reference in St. Adalbert legend writtenby Bruno of Querfurt who mentioned that smallAdalbert had twice run back to his parents frompriests who should have educated him (Bruno,596). Although it is highly unlikely that hewould run from for example Prague that is severaltens of kilometers far-away from Libice, clearevidence of existence of such a school directly atLibice is missing.ConclusionsOn the basis of structural form comparison ofthe earliest phase of the Early Medieval churchbelonging to the collegiate chapter at Walbeck,it is possible to state that precisely this buildingis the direct model for the church built on theinner bailey of the Libice stronghold. <strong>The</strong> reli-able dating of Walbeck church enables us toimply that the Libice church <strong>and</strong> its architecturalform, as was documented by archaeologicalexcavations, surely relates to the Slavnik familypower activities in the second part of the 10 thcentury. <strong>The</strong> chapter of Walbeck represents aprivate foundation of the Count of Walbeck, <strong>and</strong>the chapter church was also used as this family’scemetery. Yet, the question whether the Libicechurch is, in fact, only a copy of certain religiousbuilding or real manifestation of the so-calledimitatio imperii including its spiritual dimensionsas was the case of private foundations in theEarly Medieval <strong>Saxony</strong> still remains unsolved.SourcesBruno – G. H. Pertz (Hrsg.), Brunonis vita s.Adalberti, Vita Seconde Brunone Archiepiscopo.MGH 4 (Hannover 1841).Thietmar – Robert Holtzmann (Hrsg.), Die Chronikdes Bischofs Thietmar von Merseburgund Ihre Korvier Überarbeitung. MGH NovaSer. 9 (Berlin 1935).
BUFM 60, Mařík, „<strong>Slavniks</strong>“, 191–197197ren. Internat. Tagungen Mikulčice VII (Brno2008) 133–141.Maříková-Kubková 2003 – J. Maříková-Kubková,Příspěvek k poznání mimoestetických nárokůna raně křesťanskou architekturu. Pražskéegyptologické studie 1, 2003, 157–162.Merhautová 1995 – A. Merhautová, Kostel naLibici. Arch. rozhledy 47, 1995, 249–251.Merhautová/Třeštík 1984 – A. Merhautová/D.Třeštík, Románské umění v Čechách a naMoravě (Praha 1984).Petersohn 2003 – P. Jürgen, König Otto III. unddie Slawen an Ostsee, Oder und Elbe um dasJahr 995. Frühmittelalterliche Stud. 37, 2003,99–139.Princová/Mařík 2006 – J. Princová/J. Mařík,Libice nad Cidlinou – stav a perspektivy výzkumu.Arch. rozhledy 58, 2006, 643–664.E. Rüber-Schütte 2007 – E. Rüber-Schütte, EinigeBemerkungen zur Walbecker Stucktumba. In:Heinecke/Ingelmann 2007, 84–118.Schuffels 2007 – Ch. Schuffels, Die wiederentdecktenVerse Thietmars von Merseburg unddie Grablege seiner Familie in Walbeck. In:Heinecke/Ingelmann (eds.) 2007, 65–83.Sláma 2000 – J. Sláma, Die Přemysliden und dieSlavnikiden. In: A. Wieczorek/H.-M. Hinz,(eds.), Europas Mitte um 1000. Beiträge zurGeschichte, Kunst und Archaeologie (Stuttgart2000) 441–443.Sommer 2001 – P. Sommer, Začátky křesťanstvív Čechách.Kapitoly z dějin raně středověkéduchovní kultury (Praha 2001).Turek 1958 – R. Turek, Zwei ottonische Kirchendienstgegenständeaus Libice (Mittelböhmen).In: J. Frel (ed.), Epitymbion RomanHaken (Praha 1958) 81–85.Turek 1976 – R. Turek, Libice. Pohřebiště navnitřním hradisku. Sborník Národního muz.A – Hist. 30, 1976, 249–316.Turek 1978 – R. Turek, Libice. Hroby na libickémvnitřním hradisku. Sborník Národního muz.A – Hist. 35, 1978, 1–72.Turek 1981 – R. Turek, Libice nad Cidlinou.Monumentální stavby vnitřního hradiska.Sborník Národního muz. A – Hist. 35, 1981,1–72.Turek u. a. 1981 – R. Turek/J. Hásková/J. Princová,LIVBVZ METROPOLIS. Tam, kde řekaCidlina tratí své jméno (Libice nad Cidlinou1981).Wieczorek/Hinz 2000 – A. Wieczorek/H.-M. Hinz,Europas Mitte um 1000, Katalog (Stuttgart2000).Jan MaříkInstitute of ArchaeologyAcademy of Sciences of theCzech Republic, v.v.i.Letenská 4CZ-118 01 Praha 1



