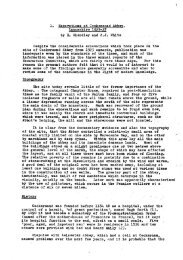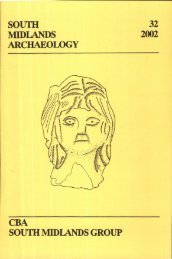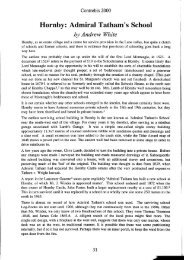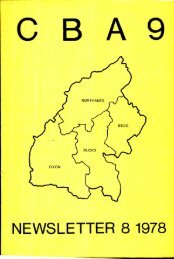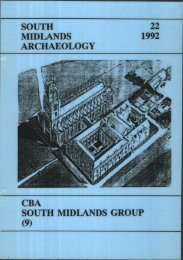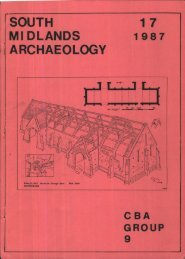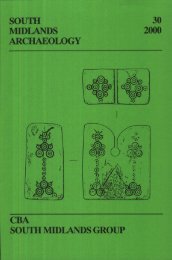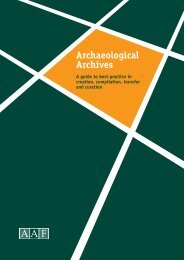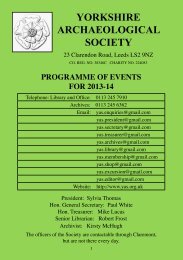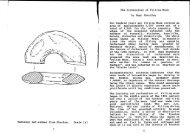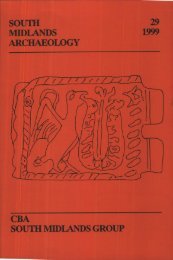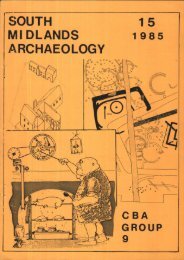Dealing with architectural fragments - Council for British Archaeology
Dealing with architectural fragments - Council for British Archaeology
Dealing with architectural fragments - Council for British Archaeology
Create successful ePaper yourself
Turn your PDF publications into a flip-book with our unique Google optimized e-Paper software.
<strong>Dealing</strong> <strong>with</strong> <strong>architectural</strong> <strong>fragments</strong>Association of Diocesan and Cathedral ArchaeologistsGuidance Note 3John Schofield and Mark SamuelJuly 20101
Contents1. Introduction and background 32. Why keep and study <strong>architectural</strong> <strong>fragments</strong>? 43. Basic recording and detailed recording 74. Marking 125. Storage and conservation 136. Publication and access 157. Significance and criteria <strong>for</strong> retention 178. Procedures <strong>for</strong> disposal 18Acknowledgements 19Appendix 1: recording <strong>for</strong>m used at York Minster 20Appendix 2: dating <strong>architectural</strong> work by the tooling21marks on stonesBibliography 23Cover: a fragment from medieval St Paul’s Cathedral, dug up at an unknown time during the19th century. It is elaborately carved and has traces of paint. This came from an expensivescreen or tomb, which is otherwise unknown (Andy Chopping/MOLA)2
1. Introduction and backgroundThis ADCA guidance note considers the ways in which collections of ‘<strong>architectural</strong><strong>fragments</strong>’, in this case specifically pieces of carved stone architecture from medieval to earlymodern times from cathedrals and parish churches (whether from excavations or pieces justlying around) might be better recorded, evaluated <strong>for</strong> their significance, stored and catalogued.Architectural <strong>fragments</strong> may include structural elements of a building in brick, wood or metal;but this note is concerned <strong>with</strong> those of stone. The principles of recording, storage and displayhowever can be considered <strong>for</strong> pieces in these other materials.This note <strong>for</strong>ms advice to all those who care <strong>for</strong> both cathedrals and parish churches; but it isuseful to mention a guideline already produced <strong>for</strong> cathedrals, Cathedral inventories:recording <strong>architectural</strong> <strong>fragments</strong>, Advisory Note 2 issued by the Cathedrals FabricCommission <strong>for</strong> England (CFCE) in 2001, also written by Richard K Morris. This will becalled ‘CFCE Advisory Note 2’ here. Among other things, this note set out the statutorybackground and requirements <strong>for</strong> the adequate cataloguing of <strong>architectural</strong> <strong>fragments</strong> <strong>for</strong> theInventory of a cathedral, a requirement which was <strong>for</strong>mulated in the 1990s. The thinkingbehind the principles, policies and recording methods in Advisory Note 2 are applicable to thecare and management of all instances of <strong>architectural</strong> <strong>fragments</strong>, down to those held in thesmallest chapel; and they are followed here, <strong>with</strong> some developments and further suggestions.Most of the more practical points regarding the conservation, storage, marking and recordingof archaeologically-excavated ‘<strong>architectural</strong> <strong>fragments</strong>’ were described by a working party ofthe <strong>Council</strong> <strong>for</strong> <strong>British</strong> <strong>Archaeology</strong> (CBA) in 1987. The present guidance note seeks tocomplement and add to the advice in those two guidelines.There have been many published studies of groups of <strong>architectural</strong> <strong>fragments</strong> from specificsites (cathedrals, hospitals, monasteries, colleges, parish churches); some examples are listedin the bibliography. This guidance note is not specifically about how to analyse and publishcollections of <strong>architectural</strong> <strong>fragments</strong>, but about their basic cataloguing, storage and display.But the work outlined here is the necessary first step which might lead to, or which mightitself suggest, publication of some kind. Some first thoughts about a policy <strong>for</strong> reduction in thenumber of stones in a collection, if required, are also put <strong>for</strong>ward.The cataloguing of <strong>fragments</strong> which we propose here can be called an inventory. In acathedral, the record will be part of the required Inventory, or a supporting document to thatInventory. This inventory of <strong>architectural</strong> <strong>fragments</strong> should be thought of as an activeresource, a survey of the material from which needs of space, personnel and budgetaryrequirements can be calculated. It is assumed that all records will be generated <strong>with</strong> computeraccess and storage in mind. At the same time, the subject of <strong>architectural</strong> styles has its ownsometimes specialist vocabulary – terms like arris, capital, lierns and so on. This should notput off the amateur or inexperienced recorder. We recommend that any recorder uses andaccepts the definitions of these terms in any recent (post 1986) volume of the Buildings ofEngland series, by Nikolaus Pevsner from 1951 and these days by his successors in theirrevisions of those volumes. In all the volumes there is an illustrated <strong>architectural</strong> glossary atthe back. The papers by R K Morris (see bibliography) further clarify the terminology.This note is aimed at archaeologists who advise cathedrals and parish churches in England andWales, and the church administrators (cathedral chapters or parish councils) that they advise. Itconcerns <strong>architectural</strong> <strong>fragments</strong> which are kept at the church or in church-administered stores.3
Some groups of stones are kept by museums, and they will have their own though similarprocedures. Museums also hold pieces which are excavated on archaeological sites, such asburied churches and monasteries. There should be no difference in the standards ofcataloguing and storage, or in the methods of study, between <strong>fragments</strong> held by churches andthose held in museums. When stones from a large ecclesiastical site have been recovered atdifferent times over the last 200 years, the site may be represented by stones housed at thechurch and in a museum. In this case, if a publication is planned, they should be studiedtogether.Some churches have already drawn up a policy <strong>for</strong> assessing <strong>architectural</strong> <strong>fragments</strong> that areremoved from the structure. Churches <strong>with</strong>out such a policy and which have collections of<strong>architectural</strong> <strong>fragments</strong> are encouraged to develop a policy. Such a policy should be approvedby the relevant Fabric Advisory Committee (<strong>for</strong> a cathedral) or Diocesan Advisory Committee(<strong>for</strong> a parish church).2. Why keep and study <strong>architectural</strong> <strong>fragments</strong>?Medieval and Tudor mouldings were first accurately recorded in Britain by John Carter in the1790s; in the 19th century there was much analytical study of churches, especially cathedrals.By the early 20th century it was accepted that study of mouldings, by themselves, could clarifyand even propose the building periods of a church (e.g. in the work of Alfred Clapham). Thesubject has developed in the last thirty years. Richard K Morris (many articles from 1973listed in Morris 1996) has shown the potential of many little-regarded lapidary collections heldby cathedrals. A widening interest in mouldings analysis has also been encouraged by theincrease in archaeological recording, and new methodologies have been developed, includingthe use of computers. Scientific advances allow much more precise identification of buildingstone sources than was possible even twenty years ago. In recent years there has been anincreased amount of study and publication of <strong>fragments</strong> from archaeological excavations,usually on sites which are now secular developments, and paradoxically some long-buriedchurches and monasteries have now been more minutely examined than their standingcounterparts. We can use the knowledge and experience gained to improve the custodianshipof the many <strong>fragments</strong> which lie around in our churches.What are <strong>architectural</strong> <strong>fragments</strong>?Architectural <strong>fragments</strong> are from parts of a church which have carved decoration, both insideand outside. Thus they can be parts of arches, piers, doorways, windows, screens, tombs andmonuments. External embellishments include crockets, finials and parapets. They are loose<strong>architectural</strong> <strong>fragments</strong> which have been removed from the church building during areconstruction project in the past, or they have fallen off the building in decay, or they areoften found <strong>with</strong>in walling reused as rubble.Mouldings are rare in Anglo-Saxon churches, and the earliest Norman buildings only hadrudimentary mouldings; they evolved rapidly after about 1150, reaching a pinnacle ofcomplexity and variety in the early 14th century: after that date, there was a trend towardsgreater uni<strong>for</strong>mity. Romanesque architecture was reliant on small multi-purpose elements,which could be flexibly employed. As methods of transport and hoisting improved through theMiddle Ages, there was a tendency to use ever-larger blocks of stone. Later, improved design4
process meant that it was possible to cut composite elements incorporating separate mouldings<strong>for</strong> a single purpose. The great majority of <strong>architectural</strong> <strong>fragments</strong> in church collections datefrom the 12th to the 17th centuries. Recording principles outlined here can, <strong>with</strong> someprovisos, also be applied to classical and Georgian buildings of later centuries.What can <strong>architectural</strong> <strong>fragments</strong> tell us?Architectural <strong>fragments</strong> can tell us many things. Study of them includes the followingobjectives:• To promote knowledge of the plan and elevation of the building and its dating, and ofits fittings and monuments.• To in<strong>for</strong>m about the <strong>architectural</strong> style and decoration of a building, and about itsarchitects and craftsmen. The stone may have one or more layers of paint, often inmicroscopic amounts (in crevices, when the stone has been exposed to the elements);the tooling of the stone (how it was finished) and its geology are also aspects whichcan contribute to its allocation to a building, a construction phase or a period.• To in<strong>for</strong>m about how a building was constructed, its relationship <strong>with</strong> similar buildingsin the region and its wider context.• To give practical assistance in the repair of the building through providing knowledgeof moulding profiles, geological stone types etc and to assist in the conservation of thebuilding (and any conservation plan when written). Thus a collection of <strong>fragments</strong>,fully documented, can assist in the management and repair of a church.• To identify lost phases in a building or even lost buildings. Architectural <strong>fragments</strong> canreconstruct the building sequence of a whole demolished site, such as a buriedmonastic complex.• When enough loose <strong>architectural</strong> <strong>fragments</strong> survive from an <strong>architectural</strong> feature, toreconstruct it either in reality (put the pieces together) or by graphic means. It may bepossible to use this in<strong>for</strong>mation to reconstruct vanished parts of a cathedral or churchin conjunction <strong>with</strong> pictures of its <strong>for</strong>mer state and/or the results of archaeologicalintervention.• Fragments can also supply in<strong>for</strong>mation about undocumented interventions andreconstruction work, and as such <strong>for</strong>m part of the wider history of the church’s postmedievalalteration and conservation..Here are three examples from a single site, medieval St Paul’s Cathedral in London. Theyshow some of the important insights to be gained about this long-demolished building, andshow some of the characteristics of moulded stones which are encountered.5
Fig 1aFig 1bFig 1cFig 1 three examples of 12th-century <strong>architectural</strong> <strong>fragments</strong> from St Paul’s Cathedral: a,voussoir (arch stone) <strong>with</strong> elaborate foliage; b, painted voussoir <strong>with</strong> chevron and flowercarving; c, a volute capital (photographs by Ron Baxter)Fig 1a shows a voussoir or arch stone <strong>with</strong> elaborate foliage, of the middle of the 12th century.On the bottom edge is a diamond-shaped flower; the beaded stems behind interweave, andhave leaves. The stone is a fine oolitic limestone, possibly from Caen in Normandy. Relatedwork of this distinction is found at Reading and St Albans Abbeys.Fig 1b shows a stone from a large vertical jamb or possibly an arch, also of the mid 12thcentury. The face is carved <strong>with</strong> a single unit of frontal chevron. The inner edge is carved <strong>with</strong>a square octofoil flower <strong>with</strong> fluted petals. The stone bears significant traces of red and yellowpaint. The good survival of paint suggests that either this feature was internal (not exposed tothe weather) or it was taken down and the pieces used as rubble not long after it was erected.Fig 1c shows a slightly later decorated piece, known as a volute capital from its design,popular between about 1170 and 1200. Its presence at St Paul’s suggests that either a largeproject such as the nave, then in building <strong>for</strong> some decades, was subjected to changes in its6
details over its long period of construction; or it could derive from an unknown building orpart of the cathedral.3. Basic recording and detailed recordingWe distinguish here between basic recording, a basic catalogue which is a managementdocument; and detailed recording. The latter may be employed if there are resources and anintention to make the collection more available to students and researchers, either in person ormaking enquiries (e.g. via the internet). Detailed recording is required if the <strong>architectural</strong><strong>fragments</strong> are to be analysed and published, or if they are to be part of a significant publicexhibition or display, in a museum or at the church. There may also be cases where detailedrecording can be used to create a substitute archive; allowing the reburial, reuse or disposal ofless important items, when space is at a premium. All recording should have the long-termfuture of the stones in mind.Basic recordingThe first step is an initial scan to allow basic quantification to be carried out, including theflagging of conservation and storage requirements, Health & Safety issues and the creation ofa general idea of the assemblage’s importance and storage status: an example of suchquestions might be ‘are the stones available <strong>for</strong> inspection?’ (i.e. not piled up), or ‘where areall the pieces?’). At this point inappropriate material, such as plaster casts, can be put aside <strong>for</strong>separate recording. If a collection is to be catalogued by specialists, they can quote <strong>for</strong> thework at this point. It should be possible <strong>for</strong> a specialist to give a quotation <strong>for</strong> writing acatalogue <strong>with</strong>out moving any of the <strong>architectural</strong> <strong>fragments</strong>, though it is vital that thespecialist sees all the <strong>architectural</strong> <strong>fragments</strong> to be catalogued.The second step or stage is a written catalogue. This should have fields that can be placed on asimple database (though desirable, this is not vital <strong>with</strong> smaller assemblages). Some <strong>for</strong>m ofpro-<strong>for</strong>ma sheet is very helpful <strong>for</strong> this purpose. We do not wish to lay down the law about the<strong>for</strong>m of this; an example, the sheet used at York Minster, is given below as Appendix 1. Thisderives from the model described in detail by R K Morris in the guidance note <strong>for</strong> cathedralsof 2001 (CFCE Advisory Note 2).The principle is that there is one sheet <strong>for</strong> each <strong>architectural</strong> fragment. If a piece is broken up,the separate parts should be given the same number but <strong>with</strong> a suffix i.e ‘67, [3 of 5 pieces]’.Although in general each stone should be numbered, there are two possible exceptionsespecially when the <strong>architectural</strong> <strong>fragments</strong> are numerous. First, if blocks of ordinary ashlar(hewn blocks of masonry wrought to even faces and square edges and laid in horizontalcourses <strong>with</strong> vertical joints) are being kept, then they can be grouped under one number aslong as they are nearly identical. If however some had a distinguishing feature, such asdifferent tooling, then a new category should be created and assigned its own number. Second,identical pieces, e.g. voussoirs (parts) of an arch, may be grouped together. Where suchgrouping can be carried out <strong>with</strong>out any ambiguity, it is always worthwhile, if only that themore compact stacking may save storage space.The moving of stone is usually required, but should be avoided if possible to cut down onabrasion to the stone and strain <strong>for</strong> the cataloguer. Blocks of stone are heavy and can there<strong>for</strong>e7
e dangerous. Be very careful when moving stones. Do not bend down to lift stones, but keepyour back straight and bend your knees. If necessary a large stone can be moved about on afloor by placing it on a mat. Make sure that stones do not move unexpectedly; use props <strong>with</strong>care. Always plan carefully what you are going to do be<strong>for</strong>e moving a stone.The moving of stone is usually required, but should be avoided if possible to cut down onabrasion to the stone and strain <strong>for</strong> the cataloguer. It is recommended that to minimise doublehandling the cataloguer should endeavour to garner as much obvious in<strong>for</strong>mation as possibleand set this down in an easily retrievable structured <strong>for</strong>m. To ease corrections, a soft pencilshould be used and the sheets should only be inked in at the end of the process.All the <strong>architectural</strong> <strong>fragments</strong> in the inventory should be photographed. We recommend theuse of automatic digital cameras in any catalogue, particularly <strong>for</strong> purposes of dissemination.Be aware however that some curators are concerned about archive permanence of digitalimages and may require use of film at the same time. To this end conventional filmphotographs can be processed and digitised at the same time; this readily-available serviceensures that there is complete parity between the digital and film-based image. While greaterphotographic skill is required to use film cameras, the resulting images share the advantages ofdigital flexibility <strong>with</strong> archive permanence. How best to archive digital photographs iscurrently being discussed in several different parts of the museum and archive professions, andthere is not yet widespread agreement. We there<strong>for</strong>e suggest that the <strong>fragments</strong> recorderdiscuss what to do <strong>with</strong> the appropriate archive holder. It is vital that there is a link of somekind in the documentation between the recording sheet and an image of the fragment. Somemethod of recording the number of the piece (a chalk board or plastic numbers) should beincorporated into the image, but not too close (and not leaning on the piece).We recommend twelve basic pieces of in<strong>for</strong>mation should be gathered <strong>for</strong> each stone, and can<strong>for</strong>m the basis of a record <strong>for</strong>m if one is being devised:1. A number. We call this the stone inventory number.2. A brief description <strong>with</strong> measurements.3. Any special characteristics (paint, marks, lettering).4. The possible original purpose of the stone (vault, doorway, monument).5. A drawing or photograph. If a photograph (either on film or a digital image), a print shouldbe attached to the record or a set of prints stored <strong>with</strong> the records.6. Conservation requirements (if these have not been met, or describing what has been done).7. Condition: especially if fragmentary or friable. Any warnings about weight or other safetyconsiderations can be put here.8. The inventory number of any obviously associated items (i.e. the <strong>fragments</strong> of a particularlyfine tomb). This is not meant to be either final or comprehensive but gives the cataloguer achance to clearly set out any such noticed relationships where in<strong>for</strong>mation already exists. This<strong>for</strong>ms a useful starting point in any later analysis. These associations must be cross-referred onall sheets.9. Provisional identification of the stone’s geology. At the very least, the cataloguer shouldsimply mention any item (i.e. imported marble) that departs from the prevalent building stonein the assemblage.10. Name or initials of cataloguer and date of record.11. Any in<strong>for</strong>mation about provenance, anecdotal or written; the source to be fully described(older labels may survive).12. Some lines should be provided <strong>for</strong> any second opinions by visiting specialists, i.e.important corrections, recommendations (display? discard?), <strong>with</strong> name (not initials) and date.8
Further fields can be added, <strong>for</strong> instance (13) a suggested date <strong>for</strong> the piece on stylistic orother grounds; (14) where the stone is kept, i.e. shelf number.This basic record should be reviewed at intervals and the <strong>architectural</strong> <strong>fragments</strong> counted. Seesection 4 below <strong>for</strong> marking the <strong>fragments</strong>.Records of conservation of stones (<strong>for</strong> instance specialist cleaning and conservation of ancientpaint) are not covered in this note, but if required they usually follow the same generalstructure as the <strong>for</strong>m just described.Special arrangements will be made when stones, either from excavation or from repairs on thebuilding, are to be donated to a museum. This note does not address the question of who willown the stones once they are transferred. A church administrator should discuss this <strong>with</strong> thepotential host museum be<strong>for</strong>e any transfer is arranged; museums generally prefer to haveoutright title to their collections so they can care <strong>for</strong> them properly, but church authorities mayhave other views. In any case, a transfer of <strong>architectural</strong> <strong>fragments</strong> (as of any other part of thechurch’s possessions) would need either a Faculty from the Chancellor of the Diocese in thecase of a parish church or permission from the Cathedrals Fabric Commission <strong>for</strong> England inthe case of a cathedral, be<strong>for</strong>e it can take place.When a fragment has come from an archaeological excavation in or around the building, therecord sheet should include a site code to identify the excavation (allocated at the time) andthe context number, i.e. the layer, wall or fill number from which the excavated stone derives;using the provenance field (11). The context no. should be written on the recording sheet. Allthis in<strong>for</strong>mation should survive on the original labelling (if deteriorated, this should berenewed). Any numbering systems <strong>for</strong> stones used by the excavators should also be recorded.Immediate storage and study purposes are best served by a reversible (i.e removable) systemof labelling. The site code and context number (a permanent marker on a plastic label) isattached to the stone <strong>with</strong> plastic-based string. Labels are however prone to getting detached,particularly when the fragment is being moved, and a more permanent method is required inthe long term. When the fragment is to remain at the church we recommend that the churchestablishes a simple catalogue, and that the number of the fragment <strong>with</strong>in that catalogue isplaced permanently on the fragment (see below on marking). It is then important that thechurch retains a record of the excavation and the context <strong>for</strong> each fragment. If there has beenan excavation, this can be provided by the excavator so that a copy of the record is also held<strong>with</strong> the excavation records. More than one copy of a record, whether in paper or digital <strong>for</strong>m,is always a good idea.9
Detailed recording: typestonesIn most cases, it is advisable <strong>for</strong> a church to engage a professional who has experience inrecording moulded stones. What follows is an outline of the procedures, so that thosecommissioning work understand what is required.The main aim in initial analysis is the recognition of the typestone. The typestone is agenerally accepted concept; the best example of a particular moulding, but the definition isstretched to cover any moulding that has any additional and unique characteristic that needs tobe isolated out (i.e. a different arch curvature)The typestone can be a physical entity, but some researchers prefer to define the typestone asan ideal moulding reconstructed as a composite from several <strong>fragments</strong>. Such an ideal is thenassigned a unique identifying number. Additional identical examples of the same moulding(<strong>for</strong> instance of a vault rib already identified as a typestone) are called duplicates. Oncerecognised, these require no additional recording other than curatorial in<strong>for</strong>mation (dimensionsetc).Typestones should be recorded comprehensively, usually <strong>with</strong> individual photography ordrawn profiles, and kept. A robust 1:1 record of the typestone on drawing film or acetateallows safe and accurate comparison <strong>with</strong> other mouldings <strong>with</strong>out the need <strong>for</strong> additionalmoulding drawings (if necessary the duplicate stone can be rested directly on the typestonedrawing). Even a novice can make a direct trace of a well-preserved moulding using a finepermanent marker, but the pattern of damage may make such recording impractical. Adecorator’s profile gauge is sometimes employed. The entire profile should be recordedincluding unworked and joint faces. To avoid very large drawings, only the moulding properneed be recorded as a 1:1 record: a measured sketch (on the reverse of the recording sheet) canin such instances record the other parts of the full profile. Brass rubbing crayon and normalplain paper produce satisfactory records of tooling marks in most circumstances, butphotography should be used <strong>for</strong> the publication of such marks. Masons’ marks can be recorded<strong>with</strong>out the need <strong>for</strong> photography.The reader will however notice the demerits of a ‘pure’ silhouette record – ‘where is the detail<strong>with</strong>in the outline?’ This detail can be provided via orthogonal photography. In principle, suchimages require compensating lens in studio conditions. Useable results can however be gainedusing a 3X zoom lens at a distance of not less than two metres (the larger the stone the greaterthe distance required). It is important that the camera faces the element as squarely as possibleto create an orthogonal view. Employed in such projects as the reconstruction of theFrauenkirche in Dresden, the practicality of this technique relies on digitisation, allowingdirect insertion and manipulation of images in CAD packages.If orthogonal photography is carried out succesfully, it may be possible to <strong>for</strong>go the creation ofsilhouette drawing, but a sketch of the elevation should still be made on the reverse of therecording sheet to allow any type of in<strong>for</strong>mation not apparent in the photograph to berecorded.How do we date the typestones? There is a large scholarship on the stylistic dating ofmouldings. Mouldings can often be dated broadly to <strong>with</strong>in 50 years and occasionally a 25-year span can be suggested. In many cases it would be more meaningful to give a firstoccurrencedate: some patterns remained popular <strong>for</strong> hundreds of years, or were even revived.10
Dating can be achieved by other means. Tooling marks can allow broad date spans to beestablished (see Appendix 2) although regional variation has to be borne in mind. Buildingstone is by itself rarely closely datable, though the history of stone exploitation can beilluminated by study of datable <strong>architectural</strong> <strong>fragments</strong>.Paint and marksThe extent and character (different colours) of paint should be noted; there may be marks onthe stone (from the mason or the quarry: Alexander 1996) or attached matter which tells usabout the construction process (lead in grooves between stones or wooden dowels). Fragmentsshould be examined in a strong raking light; when they are already in storage, a torch willassist. Paint and marks are of great interest but do not of themselves confer typestone status.They should be recorded or at least flagged up on the records if possible.Careful inspection of clean stones is required. As well as signature marks, various other typesof marks may occur, some are numerals or are otherwise connected <strong>with</strong> control and assembly.These are important because they are usually hidden in standing buildings and can only beseen on <strong>architectural</strong> <strong>fragments</strong>. The coarser marks can be recorded as rubbings alone (seeabove). Where clarification of light marks is required, the rubbing can be augmented in line asnecessary. Such a record can be entirely satisfactory as the basis of publication drawings, butphotography may also exceptionally be used.Geological samplingEach typestone established in the group should be sampled by a qualified geologist (subject toclearance by any authority which should be consulted as the stones will be affected). There arevarious factors to be taken into account here. All samples should at the very least be largeenough to serve as specimens that can be examined by hand lens and binocular microscope;thin-sectioning and examination <strong>with</strong> a petrological microscope may also be carried out andphotomicrographs prepared. For these reasons it may be advisable to take more than onesample, but clearly any original dressed surfaces should not be damaged. It may be adequate tocompare the samples <strong>with</strong> a relevant reference collection, but other more elaborate techniquessuch as compositional characterisation could also be employed; this technique has been usedin France to allow close source identification (Holmes 1994, 25).11
4. MarkingA mark or identity label (usually a number) on the stone is the main defence against identityloss. The historical value of a stone is severely diminished if we do not know where and whenit was discovered or added to the collection. A system of storage should be designed whichincludes the numbering of bays, shelves and boxes or other containers; and this in<strong>for</strong>mationshould be on the record sheet. Storage conditions are of vital importance to marking: no markcan survive long on a stone stored outside or one subject to abrasion. Internal storage is to bepreferred, but not always possible. Marks in sheltered locations will survive best.All the <strong>architectural</strong> <strong>fragments</strong> should be marked <strong>with</strong> the stone inventory number. Thenumber should be written on a surface which is preferably not one which has decoration orcarving on it. If <strong>architectural</strong> <strong>fragments</strong> have to be stored outdoors, this marking must bedurable. So-called indelible or waterproof ink, by itself, will disappear in weeks on<strong>architectural</strong> <strong>fragments</strong> stored outside.During the inventory process, temporary marks are easily applied <strong>with</strong> soft B or 2B pencil;pencil has the advantage of working through dust and dirt.When stones have been produced from an archaeological excavation in or around the church,they will normally have three further pieces of in<strong>for</strong>mation given to each stone by theexcavating team. These are (1) the sitecode, a unique combination of letters and numbersassigned to that particular excavation; (2) the number of the layer or context <strong>with</strong>in theexcavation where the stone was found; (3) an accession number to identify the piece. Somearchaeologists and museums prefer to put all these pieces of in<strong>for</strong>mation on the stone in apermanent manner. With a large collection from a single church, this can be time-consuming;and it is not necessary if the collection has been gathered over decades, even more than acentury, from many sites as the church was rebuilt or repaired. If the collection of <strong>fragments</strong> isto be kept at the church or cathedral, a simple numbering system <strong>with</strong>in a single catalogue maybe sufficient. If such a simple catalogue is used, and only a single number is put on a stone, thecatalogue documentation must identify if possible where the stone was found and when,including the sitecode and context in<strong>for</strong>mation as above.Various methods of marking stones, <strong>with</strong> varying degrees of permanence, are generally used.We recommend that the following is adopted as a standard:1. Base layer of Acryloid B72 (acrylic resin); we recommend pre-diluted Paraloid B72Fixative (see link below <strong>for</strong> one supplier). Allow it to dry. The solvent is flammable so takeprecautions and allow adequate ventilation.2. On top of base layer, white titanium dioxide pigment (from artists’ materials shop) mixed<strong>with</strong> B72 is painted on. Allow it to dry.3. Number inscribed <strong>with</strong> a pen <strong>with</strong> a nib or a very small artist’s brush, using a carbon blackink. Do not use felt-tip pens of any variety because their ink contains a solvent which could gothrough the B72. Allow it to dry.4. Final layer is a coat of B72 over the numbers and white area that has been painted on thestone. Allow it to dry be<strong>for</strong>e moving the stone into storage.The area of the ‘label’ (i.e. all four layers) should be as small as possible, allowing <strong>for</strong> readingof the number.12
Acryloid B72, also known as Paraloid B72, is a durable and non-yellowing acrylic polymerused <strong>for</strong> consolidating wall paintings and fragile wood. To obtain supplies, search on the web;one company is Conservation by Design, www.conservation-by-design.co.uk.5. Storage and conservationMoulded or <strong>architectural</strong> <strong>fragments</strong> are durable objects and most building stones do notrequire special storage conditions such as a specific level of humidity or temperature. Of allclasses of archaeological finds, they are the most durable; this is illustrated by tracery<strong>fragments</strong> excavated be<strong>for</strong>e World War I at Torre Abbey, Devon, which can be recorded andunderstood after nearly a hundred years of outside exposure. But outdoor storage is not ideal.The most damaging circumstance is when stones are allowed to get alternately wet and dry.Asides from simple erosion of soluble surfaces, wet stones, particularly absorbent limestoneswill be damaged by frost. Vegetation and moss may not be directly harmful, but will retainmoisture, heightening the possibility of frost damage and encourage organic attack of surfaces.Absolute dryness may also cause some limestones to gradually exfoliate (spall).Architectural <strong>fragments</strong> are also heavy and take up space. But they should not bediscriminated against on that account. They should be treated as museum objects, as valuableexamples of past technology and art.Facilities will depend upon local circumstances. The important principles are to put the<strong>architectural</strong> <strong>fragments</strong> on shelves, either of wood or metal, in a dry place; if possible to keepthem from accumulating dust and dirt; and they should be on the shelves in some kind o<strong>for</strong>der, so they can be easily examined and taken individually <strong>for</strong> study, display or cleaning(Fig 2).13
Fig 2 the ‘historic collection’ of medieval and classical (Inigo Jones) <strong>architectural</strong><strong>fragments</strong> in the south tri<strong>for</strong>ium of the present St Paul’s cathedral. The shelving dates from the1930sGenerally it is acceptable to store stone directly on shelves. For more protection, <strong>for</strong> instance<strong>for</strong> small or fragile objects, foam sheeting can be used; but this should be a polyethylene foamsuch as Plastazote – other types degrade over time. If there is space, pallets on the floor are agood idea, to avoid damp.The problems caused by dust, abrasion and humidity extremes can be easily averted (at least<strong>with</strong> smaller stones) by simple packaging. This is the norm in archaeological units andintroduces several advantages, including safer and easier handling. Such archaeologicalexperience shows that even <strong>fragments</strong> excavated and immediately packaged in the mostminimal manner (newspaper in a cardboard box) survive in far better condition after severalyears than larger unpackaged items from the same site. Heavy-duty per<strong>for</strong>ated plastic bagswill allow several small items to be stored in a normal supermarket cardboard box. Thissystem does not allow direct recognition on the shelves, but the researcher will have access tothe inventory, which will provide photographs and a record of the number, also written on thebox. While it may not be practical to package larger items, this should always be seen as adesideratum (in museums, individual custom-made boxes are normal <strong>for</strong> sculpture). We do notrecommend bubble-wrap in contact <strong>with</strong> the fragment.14
Architectural <strong>fragments</strong> should be guarded against theft, particularly if they are displayed inthe church or an outside area such as cloisters. They should not however be concreted togetherinto interesting heaps.Old <strong>fragments</strong> may require conservation, that is cleaning and consolidation, particularly if theyare to be displayed in the church (see next). When surface grime or mortar is carefullyremoved, areas of paint or marks may be seen. If conservation is contemplated, the churchmust seek advice from a professional conservator, as techniques are being developed, anddamage can easily be done by the unwary.6. Publication and accessArchitectural <strong>fragments</strong> are part of the history of the church building. They are often works ofart. They tell us a lot about how ancient buildings were conceived, designed and constructed;and about <strong>architectural</strong> fashions in the past. Because they have these virtues or significances,we should make ef<strong>for</strong>ts to go beyond basic stewardship of the <strong>fragments</strong> – keeping them dryand safe, and <strong>with</strong> some <strong>for</strong>m of catalogue so we understand them – to two <strong>for</strong>ms of widerdissemination: publication, and access to the stones themselves <strong>for</strong> study and appreciation.Publication can take several <strong>for</strong>ms, depending on the extent and importance of the collection,or sometimes on the uses to which the collection is being put in the management of the churchitself. We will not go into the subject here, but just mention the main possibilities:(a) a complete catalogue of the collection, often written by an authority on the buildings of theperiod. This will usually be the result of a co-operation between the church and a commercialpublisher. Alternatively a catalogue is often produced as the result of an individual’s postgraduatestudy of a particular collection or part of it.(b) a study which reconstructs a particular <strong>architectural</strong> feature of the church such as a reredos,altar or tomb. This is usually an article in an archaeological or <strong>architectural</strong> journal.Occasionally, a history of the building over many centuries may be attempted on the basis of<strong>architectural</strong> <strong>fragments</strong>, <strong>with</strong> drawings and photographs demonstrating the history of thebuilding over long periods. A history of a parish church or a cathedral will be enhanced byinclusion of study of <strong>fragments</strong> from the building(s).(c) a study arising from archaeological excavation. This is usually part of an excavation reportproduced by an archaeological organisation which has worked on the church or itssurroundings. This can also in<strong>for</strong>m how the church presents lost parts of its structure to thepublic and its congregation. Many such archaeological studies have now been published bycathedrals and parish churches, as they develop their sites. A study of this kind is oftenrequired when elements are to be reburied in the ground, as in the case of the west window atYork Minster (Phillips 1999).(d) specialist studies may be undertaken of details on a small group of stones, or even onestone, <strong>for</strong> instance a stone bearing ancient paint or historic atmospheric pollution. This kind ofstudy will appear in a specialist scientific journal. Individual pieces of sculpture, even whendamaged and partial, may also merit individual publication.15
(e) a study may be necessary to assist in presentation of the building as a visitor centre. This islikely not only at <strong>for</strong>mer monastic sites, which are in the main now country houses, but also atthe major churches, and at managed ruins.(f) if a Conservation Management Plan is to be written about a church or cathedral, then theloose <strong>architectural</strong> <strong>fragments</strong> should be considered as part of that plan (Clark 1999; 2001). Itmight be advisable, and sometimes necessary, to write a Conservation Management Plan abouta collection of <strong>architectural</strong> <strong>fragments</strong> by itself. This would be necessary if the collection is to<strong>for</strong>m part of a display <strong>for</strong> which funding is being sought.All of these types of publication should be illustrated <strong>with</strong> photography and drawings to bringout the qualities of the <strong>fragments</strong>. We give one example here, of the kind of drawing necessaryand to be encouraged (Fig 3).Fig 3 Reconstruction of half of a bay of tracery in a cloister arcade of the late 14th centuryat Merton Priory in south-west London. Although there have been archaeological excavationson the priory site, these pieces came from another excavation on the site of Henry VIII’sNonsuch Palace a short distance away. Though pieces from parish churches and chapels maybe simpler, the principles of measurement and reconstruction from these <strong>fragments</strong> are thesame. Drawing by Mark Samuel, based on the work of Terry Ball (see also Miller and Saxby2007)16
The authors of any of these studies should ensure that the church receives copies of thepublished work. The commissioning authority should ensure this, particularly when an authoror cataloguer is a sub-contractor. When the church has supported the research or publicationfinancially, then this sponsorship should be recorded in the study <strong>with</strong> appropriateacknowledgement. Copies of any publication or catalogue should be lodged <strong>with</strong> the DiocesanArchive, and <strong>with</strong> the local Historic Environment Record (HER).Besides publication, the church should be prepared to make the collection of <strong>fragments</strong> (whichis hopefully housed in a single place) accessible to enquirers, both academic researchers and,ideally, the general public. A designated area or store where the <strong>architectural</strong> <strong>fragments</strong> can bestudied would be useful. When the church has a large and numerous collection of <strong>fragments</strong>, itwill be prudent to display some of the better examples, but keep the remainder in a reservecollection store (preferably on or adjacent to the church itself). Having such a store, andthinking about public or scholarly access, is beyond the scope of this note. A parish orcathedral wishing to investigate this should discuss it <strong>with</strong> their architect and the appropriatechurch planning body (the Diocesan Advisory Committee or the Fabric Advisory Committee).Architectural <strong>fragments</strong> are often the only visible evidence of parts of the historic building in<strong>for</strong>mer times, or of buildings no longer visible above ground at all. They are powerfulreminders of the past of the place. Some of them will be works of art. They will often deservedisplay, perhaps in part of the church or an adjacent room or building. This is to beencouraged, but requires professional advice on design, presentation and security.7. Significance and criteria <strong>for</strong> retentionAll <strong>architectural</strong> <strong>fragments</strong> should be retained if possible. It is recognised, however, that somecollections are large and comprise many duplicate items. Conservation and repair projects,particularly on large churches and catherals, will generate many <strong>architectural</strong> <strong>fragments</strong> whichhave been removed. We have to discuss how to assess the significance of <strong>architectural</strong><strong>fragments</strong>, and thereby establish criteria <strong>for</strong> retention, if that becomes an issue.Architectural <strong>fragments</strong> can have four types of value , the first three of which they share <strong>with</strong>standing monuments and historic buildings:• historical: principally the history of the building from which they come, but sometimesthere is also national and regional identity and importance to consider• in<strong>for</strong>mational: research value <strong>for</strong> the historian• aesthetic, educational, worthy of display and explanation• the <strong>architectural</strong> <strong>fragments</strong> might be of use to architects in the restoration of survivingmedieval buildings, that is by providing original moulding designs to be imitated.An assessment of a collection of <strong>architectural</strong> <strong>fragments</strong> can be made <strong>for</strong> the cathedral orparish church by a qualified specialist. While an assessment to pick out the better <strong>architectural</strong><strong>fragments</strong>, <strong>for</strong> instance <strong>for</strong> display, can be a summary document, any assessment which17
contributes to a strategy <strong>for</strong> disposal or dispersal (see further section 9 below) must beaccompanied by a basic catalogue of all the <strong>architectural</strong> <strong>fragments</strong>.8. Procedures <strong>for</strong> disposalFirst considerationsIf the church administrator decides to cut down its collection of <strong>architectural</strong> <strong>fragments</strong>, thenthere should be a written Stone Disposal Policy.Implementation of a Stone Disposal Policy must be undertaken in the confidence that nothingof significance will be lost in the process. To ensure this, discussions should be held <strong>with</strong>relevant qualified persons e.g. the Cathedral Archaeologist, the Diocesan ArchaeologicalAdviser, members of the FAC or DAC.Be<strong>for</strong>e undertaking any disposal (or ‘dispersal’), the church administrative body must ensurethat the regulations <strong>for</strong> such matters by the appropriate monitoring or regulatory bodies arebeing followed.The considerations which would in<strong>for</strong>m policies <strong>for</strong> stone retention or disposal will depend onthe nature, date, significance of the particular church itself. Guidance in assessing theimportance of the various things to consider may be found in the church’s Statement ofSignificance.The considerations that should in<strong>for</strong>m the implementation of a Stone Disposal Policy can bedefined as follows.Architectural <strong>fragments</strong> crucial <strong>for</strong> the study of the structure, either as unique or asrepresentative pieces, should be kept.Architectural <strong>fragments</strong> which are replicated on the standing structure may nonetheless beretained to allow ease of access <strong>for</strong> study.The possibility that future studies may employ techniques that are currently undreamed ofrequires us to keep options open by maintaining a representative sample of <strong>architectural</strong><strong>fragments</strong>. Representative of what? Categories might include: characteristic mouldings,mason’s marks, setting-out marks, fixing and filling technologies(cramps/mortars/plasters/fillers), tooling, previous repairs (e.g. ‘piecing in’), weathering(including differential weathering of original and replaced stone), chemically treated stone,geological stone types.The potential of <strong>architectural</strong> <strong>fragments</strong> <strong>for</strong> educational (e.g. <strong>for</strong> school visits) and displaypurposes (including <strong>for</strong> fund-raising) must be evaluated alongside the other criteria.Architectural <strong>fragments</strong> may be kept to be available as examples <strong>for</strong> modern masons andcarvers.18
PracticalitiesAssessment <strong>for</strong> disposal should take place when a job, or a major self-contained stage <strong>with</strong>inan overall job, is complete, so that it can be certain which are the best and/or critical examplesthat should be kept.It may be desirable to augment the Architectural Fragment inventory <strong>with</strong> selected records ofthose <strong>architectural</strong> <strong>fragments</strong> of historical or archaeological interest which are nonetheless tobe disposed of under the terms of the Stone Disposals Policy. In this case we recommend thatsuch <strong>architectural</strong> <strong>fragments</strong> are given inventory numbers, described like the others andphotographed, but it is noted in the documentation that they have been disposed of, by whatmethod (reburial, sale, donation to a museum or educational service) and the date of disposal(month and year).If disposal is being contemplated, we recommend the following hierarchy of methods: that is,those near the top of the list are preferred to those near the bottom. Only move down the list ifyou have considered and discounted the possibility in question. The hierarchy is:• reburial on site (but only in disturbed ground, not in undisturbed ground - whichincludes all burials, of whatever date)• offering the <strong>architectural</strong> <strong>fragments</strong> to a museum (<strong>with</strong> documentation)• reburial somewhere else, but in a place where the <strong>architectural</strong> <strong>fragments</strong> couldtheoretically be recovered at a future date• offering the <strong>architectural</strong> <strong>fragments</strong> <strong>for</strong> an educational purposeAcknowledgementsThe protocol <strong>for</strong> the implementation of a stone disposal policy is based on one drawn up <strong>for</strong>York Minster by Dr Richard A Hall FSA MIFA, Cathedral Archaeologist <strong>for</strong> the Minster. Therecording <strong>for</strong>m used at York Minster is here reproduced at Appendix 1, by kind permision ofDr Hall and Dr Kate Giles. The authors thank the following <strong>for</strong> comments and advice: HelenGaniaris, Teresa Heady, Richard K Morris, Allie Nickell, Kathryn Stubbs and RobWhytehead.Next page:Appendix 1: recording <strong>for</strong>m used at York MinsterNote on use by Kate Giles: the photograph of the stone is put in a plastic wallet <strong>with</strong> the <strong>for</strong>m,not stuck to the <strong>for</strong>m, but on the back facing outwards.19
01 INVENTORY NO. 17/ Total no. of stones if grouped02 OTHER NOS.03 TYPEARCADEDOORWINDOWVAULTEXTERIORFITTINGUNKNOWNSCULPTUREVOUSSOIR/SPRINGER/COLUMN/PILASTERCAPITAL/BASE/SHAFT/PEDESTALJAMB/ARCH/VOUSSOIR/LINTEL/TYMPANUM/ARCHITRAVE/PEDIMENTJAMB/MULLION/TRANSOM/TRACERY/FRAME/RERE-ARCH/SILL/SPLAY/ARCHITRAVERIB/WALL-RIB/BOOS/CELL/SPRINGER/RESPOND/SHAFTBUTTRESS/PLINTH/PARAPET/PINNACLE/COPING/GARGOYLE/GUTTER/STRINGCOURSE/BALUSTRADESIDE-SHAFT/PINNACLE/CANOPY/NICHE/HERALDRY/OTHERSCREEN/SHRINE/FONTCAPITAL/CORBEL/ABACUS/STRINGCOURSE/HOODMOULD/LABEL-STOP/HEADSTOP/BASE/PEDESTAL/SHAFT/ANNULET/BLOCK/ASHLARSTATUE/EFFFIGY/CAPITAL/CORBEL/TYPANUM/PEDIMENT04 LOCATION05 MATERIAL SANDSTONE/LIMESTONE/MARBLE/OTHER06 DATEANGLO SAXONPERPENDICULARROMANESQUERENAISSANCEEARLY ENGLISHCLASSICALGEOMETRICGOTHIC REVIVALDECORATED07 PROVENANCE ORIGINAL LOCATION08 DIMENSIONS SKETCH DIMENSIONS09 COMPLETENESS COMPLETE OR INCOMPLETE/ALMOST COMPLETE/ FRAGMENT10 CONDITION SOUND OR BROKEN/FISSURED/WORN/FRAGILE11 DESCRIPTIONPAINTLIMEWASHPAINTSETTING OUTON BEDON MOULDINGSTOOLINGBOASTER CLAW PUNCH DRAGSOCKETSMETALWORKBARS HINGE GLAZING OTHERIRONLEADMORTAROTHER12 COMMENTSRECORDS MADEDATEPHOTO NORECORDERDWG NO20
Appendix 2: dating <strong>architectural</strong> work by the tooling marks on the stonesMark SamuelPlain ashlar blocks and unadorned structural elements enormously outnumber propermouldings in any excavated assemblage. Such material is usually regarded as useless to thearchaeologist; it can however provide certain types of in<strong>for</strong>mation, such as masons’ marks orconstruction marks, and can even be dated broadly by tooling marks.Marks left by iron tools can however be recorded on brass rubbing paper or normal typing(computer) paper. The pattern of toolmarks is, if anything, clarified in these records, especiallyin examples where the surface is somewhat deteriorated. With experience, it is possible notonly to recognize the marks of particular tools but even to see distinctive patterns created bythe need of the mason to work from one direction. These may be clear enough to allow thecross-relationship of items that do not share common mouldings. This technique can play animportant role in distinguishing building campaigns. More importantly, the toolmarks can bebroadly dated through their association <strong>with</strong> mouldings.The study of medieval stone tooling is well advanced on the Continent (Bessac 1993,Rockwell 1993) but, in Britain, the lack of an agreed terminology is hindering study. It ishowever accepted that surface finish changed throughout the medieval period and that types oftooling can be associated <strong>with</strong> datable mouldings. A summary (Samuel 2001) of some of thedevelopments observed in south-east England is reproduced here in a modified <strong>for</strong>m. It appliesto the area of the Limestone Belt from which many stones were widely exported to otherregions.c1066–1225Diagonal tooling is considered characteristically ‘Norman’ but it is often difficult todistinguish ‘striated’ surfaces created by adzes from those created by wide chisels or boasters,and the latter were probably used more than is recognised (Stocker 1993, 23). Distinctive lensshapeddents are diagnostic of the adze, which was used to quickly dress the beds or jointingsurfaces between dressings. The boaster was more likely to be used on visible surfaces wherecontrol was more important.The striations are always diagonal on ashlars. Execution improves steadily throughout thisperiod and by the 1180s moulding surfaces were often polished, although adjacent facetscontinued to be striated. The boaster also began to be used <strong>for</strong> joint surfaces to allow thinnertidier joints. The size of blocks of stone became larger, requiring the use of the block andtackle.c1225–75In this period the sharply serrated clawtool or gradine makes an appearance throughoutEurope. The boaster continued to be used <strong>for</strong> most purposes, but striations on ashlar becomevertical. The claw tool was used <strong>for</strong> finishing visible surfaces and mouldings, particularly onthe harder limestone <strong>fragments</strong>, while the boaster remained in favour <strong>for</strong> softer limestones.21
Mortar keying on joints was often carried out <strong>with</strong> regularly spaced blows of a jadd pick orracer.From about 1180 to 1300, Purbeck marble was highly popular, though rarely as a structuralbuilding stone. Its hardness and brittleness meant that it had to be cut <strong>with</strong> a completelydifferent set of tools to those used on other stone of the Limestone Belt. The punch and thebush hammer create distinctive marks that cannot be confused <strong>with</strong> others. Surfaces werebrought to a high polish <strong>with</strong> vinegar (acetic acid).c1250–1300As above, but fine surfaces were sometimes created by careful paring <strong>with</strong> a sharp curvedchisel edge. Clawtools are used on beds on joint surfaces, which often show signs of polishingto improve fits. Elaborate keying channels were often cut into the joints of tracery to allowlead to be poured into the jointc1300–1400Coarse combs or french drags were adopted in this period to finish external surfaces on thesofter limestones. Heavy widely-spaced tines were used <strong>for</strong> coarse dressing-down of beddingsurfaces after clawtooling. Combs <strong>with</strong> finer, closely-spaced tines were used to finish visiblesurfaces. In the best late medieval work, fine combs were specially shaped to fit parts ofmouldings such as casement hollows.The saw-like clawtool gave way to the toothed boaster or bolster: The thick blade wassharpened at an obtuse angle to create a cutting edge almost square in section. This edge wascut <strong>with</strong> regular nicks to create a distinctive toothed mark <strong>with</strong> excellent keying properties.Highlights were removed <strong>with</strong> the comb. The earliest occurrence is in the mid 13th century atLambeth Chapel. By the mid-14th century, it was prevalent. The point, punch and the bushhammer had been used in the specialist trade in Purbeck marble (see above) but were adopted<strong>for</strong> the dressing of Kentish ragstone to permit fine dressing of this stone. Channeling <strong>for</strong> leadeventually disappears. Mortices <strong>for</strong> tiebars of iron may however be seen.c1400–1540Precision steadily improves. The toothed bolster remains the standard means of finishing jointsurfaces, which were then fine-combed when extreme closeness of fit was desired (ie tombmonuments). For the first time, good building stones other than marble might be left unpainted(in the cases of Caen or Magnesian stone); a polish was created using miniscule combs.Coarser combs were intentionally used where the intention was apply paint (more friablestones, such as those from the Upper Greensand series, eg, Reigate stone were usuallypainted).22
BibliographyThis includes examples of published groups of <strong>architectural</strong> <strong>fragments</strong> to show how they canbe analysedAlexander, J, 1996 Masons’ marks and stone bonding, in Tatton-Brown and Munby, 219–36Ayers, T (ed), 2000 Salisbury Cathedral: the west frontBessac, J C, 1993 L’outillage traditionnel du tailleur de pierre de l’Antiquité à nos jours,Revue Archéologique de Narbonnaise: Supplement 14Bilson, J, 1909 The Architecture of the Cistercians, Archaeol J 64, 185–280Cathedrals Fabric Commission <strong>for</strong> England [CFCE], 2001 Cathedral inventories: recording<strong>architectural</strong> <strong>fragments</strong>, Advisory Note 2 [by RK Morris]Clark, K (ed), 1999 Conservation Plans in action: proceedings of the Ox<strong>for</strong>d Conference,English HeritageClark, K, 2001 In<strong>for</strong>med conservation: understanding historic buildings and their landscapes<strong>for</strong> conservation, English Heritage<strong>Council</strong> <strong>for</strong> <strong>British</strong> <strong>Archaeology</strong>, 1987 Recording <strong>architectural</strong> <strong>fragments</strong>: a practical guide,Practical handbooks in archaeology 1Holmes, L L and Harbottle, G, 1994 Compositional characterisation of French limestone: anew tool <strong>for</strong> art historians, Archaeometry 36, 25–39Miller, P and Saxby, D, 2007 The Augustinian priory of St Mary Merton, Surrey, Museum ofLondon Archaeol Service Monogr 34Morris, R K, 1990 The New Work at Old St Paul’s Cathedral and its place in English 13thcenturyarchitecture, in Medieval art, architecture and archaeology in London (ed L Grant),<strong>British</strong> Archaeol Assoc Conference Transactions 10, 74–103Morris, R K,1992 An English glossary of medieval mouldings:<strong>with</strong> an introduction tomouldings c 1040–1240, Architectural History 35, 1–17Morris, R K, 1996 Mouldings in medieval cathedrals, in Tatton-Brown and Munby, 211–18Phillips, D, 1999 The tracery of the great west window at York Minster, Journal of <strong>British</strong>Archaeological Association 152, 24–48Robinson, D M 1990 Tintern Abbey, CADWSamuel, M W, 2001 The <strong>architectural</strong> <strong>fragments</strong>, in M Hicks and A Hicks, St Gregory’sPriory, Northgate, Canterbury: excavations 1988–1991, Archaeol of Canterbury new series II,151–87 [*Tooling dates]23
Samuel, M W, 2004 The moulded stone, in B Sloane and G Malcolm, Excavations at thepriory of the Order of the Hospital of St John of Jerusalem, Clerkenwell, London, Museum ofLondon Archaeol Service Monogr 20, 280–320Schofield, J, 1997 Excavations on the site of St Nicholas Shambles, Newgate Street, City ofLondon, 1975–9, Trans London Middlesex Archaeol Soc 48, 77–136Schofield, J, in prep St Paul’s Cathedral be<strong>for</strong>e WrenSchofield, J, and Lea, R, 2005 Holy Trinity Priory, Aldgate, City of London: anarchaeological reconstruction and history, Museum of London Archaeol Service Monograph24Stocker, D, 1993 Recording worked stone, in R Gilchrist and H Mytum (eds), Advances inmonastic archaeology, 19–27Stocker, D, 1999 The College of the Vicars Choral of York Minster at Bedern: <strong>architectural</strong><strong>fragments</strong>, <strong>Archaeology</strong> of York 10/4Tatton-Brown, T, and Munby, J (eds), 1996 The archaeology of cathedrals, Oxf Univ Comm<strong>for</strong> <strong>Archaeology</strong> Monogr 4224



