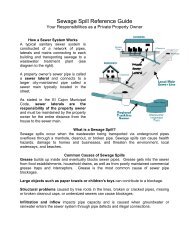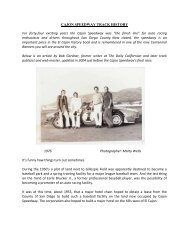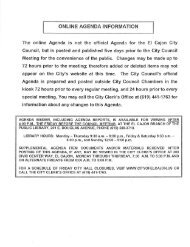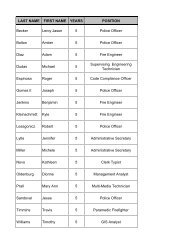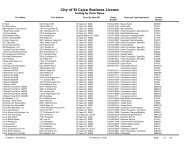Guide To Obtaining A Building Permit - City of El Cajon
Guide To Obtaining A Building Permit - City of El Cajon
Guide To Obtaining A Building Permit - City of El Cajon
Create successful ePaper yourself
Turn your PDF publications into a flip-book with our unique Google optimized e-Paper software.
From the <strong>City</strong> <strong>of</strong> <strong>El</strong> <strong>Cajon</strong> <strong>Building</strong> and Fire Safety Division1
<strong>Guide</strong> to <strong>Obtaining</strong> a <strong>Building</strong> <strong>Permit</strong>From the <strong>City</strong> <strong>of</strong> <strong>El</strong> <strong>Cajon</strong> <strong>Building</strong> and Fire Safety DivisionTable <strong>of</strong> Contents Page #Introduction 3When Is A <strong>Permit</strong> Required? 3Zoning Requirements 4Over-The-Counter <strong>Permit</strong>s 4Over-The-Counter Plan Check 4Where <strong>To</strong> Apply For A <strong>Building</strong> <strong>Permit</strong> 5What Documentation You Will Need <strong>To</strong> Apply For A <strong>Permit</strong> 6What Should Be Included In Your Plans? 6You've Applied For A <strong>Building</strong> <strong>Permit</strong> — What's Next? 8How Much Time Will It Take? 9Correcting Your Plans 9Issuing A <strong>Permit</strong> 10Mobile Home <strong>Permit</strong>s 10Flow Chart Of The Process 11,12Forms You May Need And Where <strong>To</strong> Get Them 13What <strong>To</strong> Do After You Have Your <strong>Permit</strong> (calling for inspections) 13,14How <strong>To</strong> Process A Plan Change 14What <strong>To</strong> Expect After The Final Inspection (final clearances) 14Miscellaneous (but helpful) Information 15Safety Hints 15,16Numbers <strong>To</strong> Know 162
Introduction<strong>Building</strong> codes and regulations provide an invaluable and necessary service to the public. Theyassure that the structures we live, work, and play in are structurally sound, resistant toearthquakes, and provide safe exiting in the case <strong>of</strong> an emergency (to name just a fewexamples). But aside from the obvious benefits <strong>of</strong> assuring a safe and sanitary building, theyalso help to promote and maintain property values by prohibiting the construction <strong>of</strong> hazardousand unsightly structures. They help protect the consumer from contractors who are notadequately trained, who try to cut corners at the expense <strong>of</strong> safety, or who simply make amistake during the process <strong>of</strong> the construction project. They help to raise the quality <strong>of</strong> lifewithin our city by assuring minimum standards for construction that are <strong>of</strong>ten taken forgranted. This booklet provides a general guide to obtaining a building permit in the <strong>City</strong> <strong>of</strong> <strong>El</strong><strong>Cajon</strong>. Though it is impossible to cover all <strong>of</strong> the applicable regulations or construction types,we hope this overview <strong>of</strong> the permit process will assist you with your project.When is a permit required?In most cases a permit will be required for any type <strong>of</strong> construction work. As a partial list, thisincludes:• New buildings or structures• Commercial or residential additions (bedrooms, bathrooms, family rooms, etc.)• Residential work (decks, garages, fences, fireplaces, pools, water heaters, etc.)• Renovations (garage conversions, kitchen expansions, re-ro<strong>of</strong>ing, etc.)• Commercial tenant improvements or renovations• New or altered electrical systems• New or altered plumbing systems• New or altered HVAC (heating, ventilating and air-conditioning) systemsA permit is not required for:• Fences not over 6 feet high (zoning regulations still apply)• Single story detached storage sheds under 120 square feet in conjunction with a singlefamily dwelling• Retaining walls not over 3 feet high (with no surcharged loads)• Partition walls not over 5 feet 9 inches high• Decks not over 30 inches above grade with no structure below• Painting, papering, or similar finish work• Residential window awnings not projecting over 54 inches• Simple repair work3
If you have a question about whether your project requires a permit you can always call the<strong>Building</strong> and Fire Safety Division staff at (619) 441-1726 and they will be happy to answer yourquestions.Zoning RequirementsYou should check with the Planning Division prior to planning your project to be sure that thezone <strong>of</strong> your property is compatible with the intended use. There may also be requiredsetbacks or lot coverage issues that could affect your project. Depending on the project scope,you may be required to submit a site development plan (SDP), Conditional Use <strong>Permit</strong> (CUP), orother planning documentation before your project can be approved. Your project may alsorequire approval by the Planning Commission and <strong>City</strong> Council prior to approval, so pleasecheck with the Planning Division well in advance <strong>of</strong> your intended start date for construction.The Planning Division can be reached at (619) 441-1741 (Small over the counter permits such aswater heaters, rero<strong>of</strong>s, electrical upgrades, etc. are exempt from Planning review).Over-the-Counter <strong>Permit</strong>sSome permits can be issued "over the counter" with a single visit to the <strong>Building</strong> and Fire SafetyDivision. Simple permits for water heaters, rero<strong>of</strong>s, air conditioners, heating, electric circuits,switches and outlets, etc. can typically be issued without submitting plans or approvals fromother departments. Be sure to review the section on "What documentation will you need toapply for a building permit" before coming to the <strong>Building</strong> and Fire Safety Division counter.Over-the-Counter Plan CheckThe follow project types can be plan checked at the <strong>Building</strong> and Fire Safety Division counter byappointment on Wednesdays.Room additions less than 330 square feetAttached garages less than 1400 square feetDetached garages less than 800 square feet with no bathroomSheds, workrooms, and accessory structures less than 800 square feetMedical tenant improvements less than 840 square feetTenant improvements less than 1175 square feet<strong>To</strong> obtain an appointment for a Wednesday over the counter plan check, please call (619) 441-1726. Be sure to review the section on "What Documentation Will You Need <strong>To</strong> Apply For A<strong>Building</strong> <strong>Permit</strong>” before coming to the <strong>Building</strong> and Fire Safety Division counter.4
Where <strong>To</strong> Apply For A <strong>Building</strong> <strong>Permit</strong>Your application for a building permit (for construction within the <strong>City</strong> limits <strong>of</strong> <strong>El</strong> <strong>Cajon</strong>) can besubmitted to the <strong>City</strong> <strong>of</strong> <strong>El</strong> <strong>Cajon</strong> <strong>Building</strong> & Fire Safety Division at;<strong>El</strong> <strong>Cajon</strong> <strong>City</strong> Administration <strong>Building</strong>3 rd Floor – <strong>Building</strong> & Fire Safety Division200 Civic Center Way<strong>El</strong> <strong>Cajon</strong>, CA 920205
What Documentation Will You Need <strong>To</strong> Apply For A <strong>Permit</strong>The documentation needed to apply for a permit can vary depending on the specific project.However, the following can be used as a general rule for documentation you will need toprovide.Simple over the counter permits (such as water heaters, rero<strong>of</strong>s, electric meter upgrades, etc.)ContractorsA permit application with project descriptionA workers compensation certificateContractors State License informationA current <strong>City</strong> <strong>of</strong> <strong>El</strong> <strong>Cajon</strong> business licenseFor rero<strong>of</strong>s you will need a rero<strong>of</strong> application and Title 24 Cool Ro<strong>of</strong> DocumentationFor meter upgrades you will need an SDG&E approved meter location formFor HVAC installations documentation for compliance with Title 24 will be requiredHomeownersA permit application with job descriptionIdentification as the property ownerFor rero<strong>of</strong>s you will need a rero<strong>of</strong> applicationFor meter upgrades you will need an SDG&E approved meter location formFor HVAC installations documentation for compliance with Title 24 will be requiredPlan Submittal ApplicationsA permit application with job descriptionA special inspection program (as applicable)4 Sets <strong>of</strong> building plans2 Copies <strong>of</strong> (as applicable):Truss calculationsEngineering calculationsEnergy efficiency documentationSoils reportsGreen building compliance documentation, etc.What should be included in your plans?Your plans will consist <strong>of</strong> numerous sheets detailing various aspects <strong>of</strong> the project as well assupporting documentation. In general, your submittal should include:1. Four (4) complete sets <strong>of</strong> plans. Minimum size 8 1/2"x 11 ", Maximum size 30"x42" Allsheets must be the same size.6
2. Your submittal should include two (2) copies <strong>of</strong> soils reports, structural calculations, orother supporting documentation as required.3. Plans should include a title sheet and shall consist <strong>of</strong> a "scope <strong>of</strong> work" block describingthe work to be done including square footage <strong>of</strong> the area <strong>of</strong> improvement, addition, orbuilding area. Plans should include information blocks for the Legal Owner, Job Address,APN, Occupancy Classification, and Type <strong>of</strong> Construction. Plans should also includeinformation blocks for the building designer, or Architect and Engineer with wet stampsand signatures.4. Plans shall include the following to scale:a) Plot plan showing property lines, all buildings (new and existing), dimensions, andindicating <strong>of</strong>f-street parking.b) Floor plan (in full or in part) fully dimensioned, showing doors, windows, roomfinishes, electrical, plumbing, heating and air conditioning, etc. For additions andalterations show all adjoining rooms, fully dimensioned.c) Structural details and cuts, minimum <strong>of</strong> two section's at right angles clearly showingconstruction materials, sizes and attachments.d) Foundation plan, indicating bearing walls, details, width, depth, reinforcement, etc.e) Two exterior elevations, indicating general appearance, windows, doors, finishes, ro<strong>of</strong>cover, finish grade, etc.5. In general, detail any special features, such as; stairway construction, fireplaces,balconies, bay windows, posts and beams, trusses, skylights, etc.Note any specification that cannot be detailed. (include two (2) copies <strong>of</strong> all applicableICBO reports).6. For energy compliance, provide two copies <strong>of</strong> the Title 24 energy compliancedocumentation with your plans (non-conditioned spaces such as patio covers do notneed to include energy compliance documentation). All compliance features must bereflected on the plans such as insulation, dual glazing etc.7
You've applied for your permit - What's next?Once you have applied for your building permit the review process will begin. Your plans willbe routed to various <strong>City</strong> departments depending on the scope and type <strong>of</strong> project you areproposing. The following list <strong>of</strong> departments are those that may review your project based onthe project scope.Planning DivisionThe Planning Division will review your project to determine if the parcel is zoned correctly forthe intended use, to determine required setbacks, lot coverage, building height, and parkingrequirements. Depending on the scope <strong>of</strong> the project you may have to process a sitedevelopment plan, planned unit development, conditional use permit, etc. Planning may alsohave small correction items that will appear on the <strong>Building</strong> and Fire Safety Division correctionlist. These corrections must be included on the final corrected set submitted to the <strong>Building</strong>and Fire Safety Division for permit issuance (see <strong>Building</strong> and Fire Safety Division below). Formore information concerning the review process <strong>of</strong> the Planning Division, please call (619) 441-1741.<strong>Building</strong> and Fire Safety DivisionThe <strong>Building</strong> and Fire Safety Division will check your plans for compliance with building codes andregulations. These include (but are not limited to) disabled access regulations, earthquakeresistance, exiting requirements, general building construction, energy efficiency, greenbuilding compliance, etc. This stage <strong>of</strong> review is what is commonly referred to as plan check.Once the plans have gone through plan check you will be notified <strong>of</strong> corrections that must bemade on the plans. Corrected sets must be returned to the <strong>Building</strong> and Fire Safety Divisionwith all corrected items shown on the plans. You may also be asked to provide additionaldocumentation/approval, such as school fee forms, hazardous materials questioner, asbestosabatement form, ICC evaluation reports, etc. Once a final check has been conducted <strong>of</strong> theplans (and approval to issue received from all departments reviewing the plans) you will benotified that your permit is ready for issuance. For further information concerning <strong>Building</strong> andFire Safety Division review please call the <strong>Building</strong> and Fire Safety Division at (619) 441-1726.Private DevelopmentThe Private Development Division may review your project based on the project scope fornecessary public street, alley, drainage and sewer improvements, easement access, right <strong>of</strong> waydedications, grading and erosion control requirements, etc. If requirements are made, a letterwill be sent by the <strong>Building</strong> and Fire Safety Division to the property owner listing the PrivateDevelopment requirements, along with an acceptance form which must be returned to the<strong>Building</strong> and Fire Safety Division. A right <strong>of</strong> way certificate and/or written release is requiredfrom Private Development before your building permit can be issued. For more informationconcerning the Private Development review process please call (619) 441-1653.8
Fire Safety ReviewYour plans may be reviewed for compliance with Fire Code, required sprinkler or alarm systems,hazardous materials, high piled combustible storage, etc. Comments may be made which mustbe included on the final set <strong>of</strong> corrected plans, or a requirement may be placed on the projectwhich must be completed before final inspection. If reviewed by the Fire Department a releasemust be received before your building permit can be issued. If you have any questions aboutFire Department review <strong>of</strong> your plans please call (619) 441-1600.Storm WaterThe Storm Water Section <strong>of</strong> the Public Works Department may review your project forcompliance with storm water pollution regulations. Through meetings or written comments,the Storm Water staff will advise you <strong>of</strong> measures that must be taken to decrease or preventpollution from entering the storm water systems. Projects involving at least 500 square feet <strong>of</strong>disturbed soil will require an Erosion Control Plan that must be approved by Storm Water staffbefore a building permit can be issued. Storm Water inspections for construction sites arecompleted to ensure construction soils and pollutants remain on site. For more information onStorm Water requirements please call (619) 441-5580.How Much Time Will It Take?The amount <strong>of</strong> time it takes to review your plans can vary depending on current workloads andthe complexity <strong>of</strong> the project. Typically, you will receive a call for plan check corrections withinthree weeks <strong>of</strong> your plan submittal. Review by other departments may take additional time.Correcting Your PlansOnce you have received a call stating that your plans are ready for corrections the next step inthe process is to pick up your plans and return them to your designer to make the requiredcorrections (electronic submission <strong>of</strong> corrected plans may be available. Check with your plansexaminer). When corrections have been made return the plans, along with any requestedsupporting documentation, to the <strong>Building</strong> and Fire Safety Division for recheck. The plans willbe rechecked for compliance with the Items on the correction list and (providing that theseitems have been corrected) the permit will be priced out and the plans stamped for issuance.Once all departments reviewing your plans have released the project you will be notified thatyour permit is ready to issue.9
Issuing The <strong>Permit</strong>You will receive a call from the <strong>Building</strong> and Fire Safety Division once your permit is ready forissuance. If you are a homeowner you will need to have your driver’s license or other form <strong>of</strong>identification when you come down to get your permit. If you are a contractor you will need tohave pro<strong>of</strong> <strong>of</strong> workers compensation insurance (or fill out an individual contractor form), yourstate contractor’s license, and a <strong>City</strong> <strong>of</strong> <strong>El</strong> <strong>Cajon</strong> business license.Mobile Home <strong>Permit</strong>s<strong>Permit</strong>s for the set up or alteration to a mobile home are handled differently from otherbuilding permits. Alteration <strong>of</strong> the interior <strong>of</strong> a mobile home is permitted through the State <strong>of</strong>California Department <strong>of</strong> Housing and Community Development. The southern <strong>of</strong>fice <strong>of</strong>Housing and Community Development can be reached by calling (909) 782-4420. Mobile homepermits for the following permit types can be obtained locally through the <strong>City</strong> <strong>of</strong> <strong>El</strong> <strong>Cajon</strong><strong>Building</strong> Division.• <strong>Permit</strong>s for mobile home set up• <strong>Permit</strong>s for mobile home accessory structures, including decks, cabanas, carports• <strong>Permit</strong>s for mobile home infrastructure such as lighting, plumbing or electrical systemsAll mobile home permit applications must include the signature and approval <strong>of</strong> the park manager.Forms for mobile home permit applications can be obtained from the <strong>Building</strong> and Fire SafetyDivision.10
Application and plans submitted tothe <strong>Building</strong> & Fire Safety DivisionPlans reviewed by thePlanning DivisionAdditional planning review required; CUP,SDP, PUD, Planning Commission, Etc.Plans ApprovedPlans routed to <strong>Building</strong>&Fire Safety DivisionPlans routed toPrivate DevelopmentBLetter sent to ownerlisting requirementsPlans routed toNPDES (Stormwater)Plans routed forFire ReviewDCErosion ControlPlanSigned Acceptance formretuned to <strong>Building</strong> & FireSafety DivisionA11
AApplicant calledfor correctionsPlans recheckedApplicant picks up plansand makes correctionsApplicant returnscorrected plansApproved for issue byPrivate DevelopmentBApproved for issueby FireCApproved for issueby NPDESD<strong>Permit</strong> IssuedInspections conducted asconstruction progressesFinal InspectionApproved for final byPrivate DevelopmentApproved for final byFireRequest sentto otherdepartmentsfor approvalApproved for final byNPDESFinal All DepartmentsMeters Released12
Forms You May Need And Where <strong>To</strong> Get Them<strong>To</strong> apply for a permit you will need a permit application. If your project entails additionalsquare footage to a residential or commercial building you will also need the Certification <strong>of</strong>Easements Form. These and other forms are available on the <strong>City</strong> website atwww.city<strong>of</strong>elcajon.us or may be obtained from the <strong>City</strong> <strong>of</strong> <strong>El</strong> <strong>Cajon</strong> <strong>Building</strong> and Fire SafetyDivision directly. Additional forms may be necessary depending on the project scope, but thetwo forms listed above will be sufficient to submit for plan check.What <strong>To</strong> Do After You Have Your <strong>Permit</strong> (Calling For Inspections)After you have obtained your building permit you may begin your construction project. At certainphases <strong>of</strong> your construction project you must call for an inspection from the <strong>Building</strong> and FireSafety Division. The inspection request line for inspections within the boundaries <strong>of</strong> the <strong>City</strong> <strong>of</strong><strong>El</strong> <strong>Cajon</strong> is (619) 441-6210. The following list <strong>of</strong> inspections are those which are common tomost construction projectsUnderground PlumbingUnderground <strong>El</strong>ectricFoundation/FootingReinforcing Steel or Grout InspectionRo<strong>of</strong> SheathingGas Pipe TestRough <strong>El</strong>ectricRough PlumbingRough MechanicalFrameInsulationCall before any underground plumbing is buried orcovered.Call before any underground conduit is buried orcovered.Call when the foundation is formed and all steel andhold downs are in place.Call at each lift <strong>of</strong> a masonry wall before the wall isgrouted.Call when the ro<strong>of</strong> nailing is complete but beforeapplication <strong>of</strong> ro<strong>of</strong> covering materials.Call then the gas piping system is complete andunder test pressure.Generally, conducted at frame inspection when allrough electrical is in place and before application <strong>of</strong>wall coverings.Generally, conducted at frame inspection when allrough plumbing is in place and before application <strong>of</strong>wall coverings.Generally, conducted at frame inspection when allrough mechanical is in place and before application<strong>of</strong> wall coverings.Call when all framing is complete (includinginstallation <strong>of</strong> exterior doors and windows).Call when insulation is complete but beforeapplication <strong>of</strong> wall coverings.13
Drywall NailExterior LathTemporary Power PoleSteel and BondingPool Fence/Pre-PlasterHouse SewerWater HeaterT-Bar GridCall when drywall has been installed and nailed butbefore application <strong>of</strong> drywall tape or mud.Call when paper and lath have been installed butbefore application <strong>of</strong> stucco.Call when you have set a temporary power pole forconstruction purposes.For a swimming pool call before application <strong>of</strong>gunite.For a swimming pool call before application <strong>of</strong>plaster when all electrical and fencing is in place.Call before the house sewer has been buried orcovered.For water heater replacement, call after waterheater installation.For grid ceiling systems call before installation <strong>of</strong>ceiling tiles when all work above the grid iscomplete.How <strong>To</strong> Process A Plan ChangeIf a change occurs which will require a change in your plans prior to inspection simply bringyour plans and permit in to the <strong>Building</strong> and Fire Safety Division for a plan change. If your planis drawn by an architect or engineer this will typically involve revised sheets with a new stampand signature. Simple changes can typically take place at the <strong>Building</strong> and Fire Safety Divisioncounter. More complicated changes may take several days to process.What <strong>To</strong> Expect After A Final Inspection (Final Clearances)The building inspection final may be only part <strong>of</strong> the process <strong>of</strong> finalizing your building permit.Other departments (who reviewed your plan during the plan check process) may now need toinspect to make sure that all <strong>of</strong> their requirements have been met. The <strong>Building</strong> and Fire SafetyDivision will request an approval from all departments who commented on your plans. Thesedepartments will then go out and inspect the property for compliance with their respectiverequirements, landscaping, street and alley improvements, fire hydrants, etc. Once the<strong>Building</strong> Division receives an approval from all departments we will finalize the permit andnotify the local utility company that the meter has been released for the property. You maythen call the utility company to arrange for a meter installation.14
Miscellaneous (But Helpful) Information• Restaurants:If you are constructing or altering a restaurant or food processing facility you willbe required to obtain Health Department approval prior to being issued abuilding permit. Typically, the corrected set <strong>of</strong> plans you return to the <strong>Building</strong>and Fire Safety Division will include the approval stamp <strong>of</strong> the HealthDepartment. The Health Department will also inspect the property prior to finalapproval.• Hazardous Materials Questionnaire:If you are constructing or altering a commercial/industrial building you will berequired to fill out the hazardous materials questioner. If your business falls into aregulated category you may have to obtain approval from Hazardous Materialsand/or Air Pollution Control District before your plan can be approved.• School Fees:New residential buildings or additions <strong>of</strong> 500 square feet or more require thepayment <strong>of</strong> school fees. These fees must be paid at the individual schooldistricts. Your plans examiner will prepare the school fee forms for you duringthe plan check process.• <strong>Permit</strong>s for airport improvements:If your project is taking place at the airport you will be required to obtainapproval from the Director <strong>of</strong> airports before your plans will be approved. Thiswill typically take place when your plans are returned for correction. TheDirector <strong>of</strong> airports will stamp your corrected set <strong>of</strong> plans prior to return to the<strong>Building</strong> and Fire Safety Division.Safety Hints✓✓Be sure to follow all Cal-OSHA regulations for jobsite safety. Cal-OSHA can be contacted at:Cal-OSHA San Diego7575 Metropolitan Drive, Ste. 204San Diego, CA 92108(619) 767-2060Clean up debris frequently, and put tools away after each day's work.✓Never do wiring work with electricity turned on, with wet or sweaty hands, or whilestanding in water.15
✓✓✓✓When replacing fuses or circuit breakers, always use a replacement with the samerating.When using a ladder, check to be sure it is firmly supported, and extends a minimum <strong>of</strong>three rungs above the level as which you need to stand.Watch for nails and other sharp debris when walking around the construction area.A hard hat and steel toed shoes are always recommended.Numbers to Know<strong>Building</strong> and Fire Safety Division (619) 441-1726<strong>Building</strong> and Fire Safety Division Fax (619) 441-1743Planning Division (619) 441-1742Public Works (619) 441-1653Fire Department (619) 441-1601Storm Water (619) 441-5580Dept. Environmental Health (619) 441-488316




