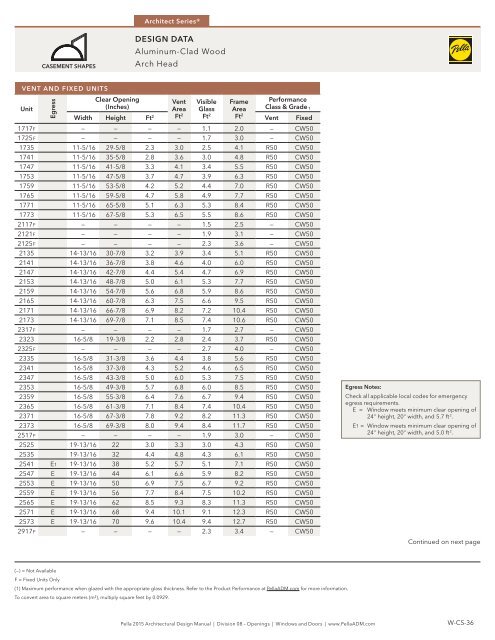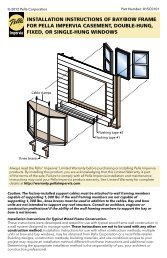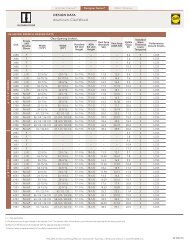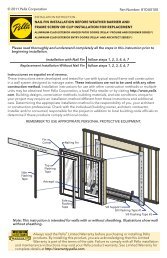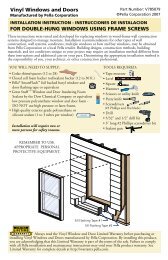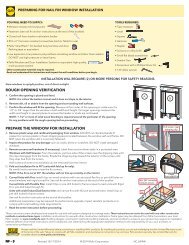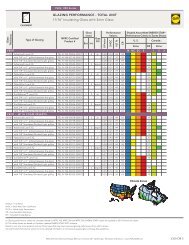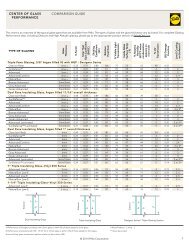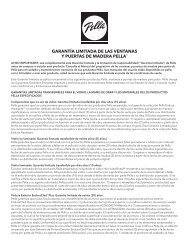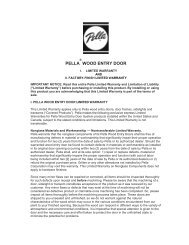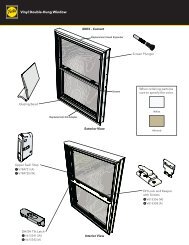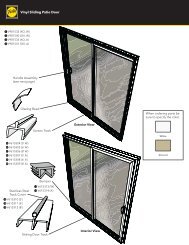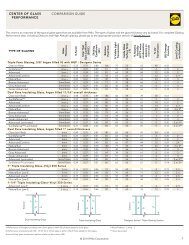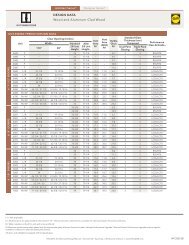DeSiGn DAtA Aluminum-Clad Wood Arch Head - Pella.com
DeSiGn DAtA Aluminum-Clad Wood Arch Head - Pella.com
DeSiGn DAtA Aluminum-Clad Wood Arch Head - Pella.com
You also want an ePaper? Increase the reach of your titles
YUMPU automatically turns print PDFs into web optimized ePapers that Google loves.
<strong>Arch</strong>itect Series®CASEMENT SHAPESDESIGN DATA<strong>Aluminum</strong>-<strong>Clad</strong> <strong>Wood</strong><strong>Arch</strong> <strong>Head</strong>VENT AND FIXED UNITSUnitEgressClear OpeningVent Visible Frame Performance(Inches)Area Glass Area Class & Grade 1Width Height Ft 2 Ft 2 Ft 2 Ft 2Vent Fixed1717F — — — — 1.1 2.0 — CW501725 F — — — — 1.7 3.0 — CW501735 11-5/16 29-5/8 2.3 3.0 2.5 4.1 R50 CW501741 11-5/16 35-5/8 2.8 3.6 3.0 4.8 R50 CW501747 11-5/16 41-5/8 3.3 4.1 3.4 5.5 R50 CW501753 11-5/16 47-5/8 3.7 4.7 3.9 6.3 R50 CW501759 11-5/16 53-5/8 4.2 5.2 4.4 7.0 R50 CW501765 11-5/16 59-5/8 4.7 5.8 4.9 7.7 R50 CW501771 11-5/16 65-5/8 5.1 6.3 5.3 8.4 R50 CW501773 11-5/16 67-5/8 5.3 6.5 5.5 8.6 R50 CW502117 F — — — — 1.5 2.5 — CW502121F — — — — 1.9 3.1 — CW502125 F — — — — 2.3 3.6 — CW502135 14-13/16 30-7/8 3.2 3.9 3.4 5.1 R50 CW502141 14-13/16 36-7/8 3.8 4.6 4.0 6.0 R50 CW502147 14-13/16 42-7/8 4.4 5.4 4.7 6.9 R50 CW502153 14-13/16 48-7/8 5.0 6.1 5.3 7.7 R50 CW502159 14-13/16 54-7/8 5.6 6.8 5.9 8.6 R50 CW502165 14-13/16 60-7/8 6.3 7.5 6.6 9.5 R50 CW502171 14-13/16 66-7/8 6.9 8.2 7.2 10.4 R50 CW502173 14-13/16 69-7/8 7.1 8.5 7.4 10.6 R50 CW502317 F — — — — 1.7 2.7 — CW502323 16-5/8 19-3/8 2.2 2.8 2.4 3.7 R50 CW502325 F — — — — 2.7 4.0 — CW502335 16-5/8 31-3/8 3.6 4.4 3.8 5.6 R50 CW502341 16-5/8 37-3/8 4.3 5.2 4.6 6.5 R50 CW502347 16-5/8 43-3/8 5.0 6.0 5.3 7.5 R50 CW502353 16-5/8 49-3/8 5.7 6.8 6.0 8.5 R50 CW502359 16-5/8 55-3/8 6.4 7.6 6.7 9.4 R50 CW502365 16-5/8 61-3/8 7.1 8.4 7.4 10.4 R50 CW502371 16-5/8 67-3/8 7.8 9.2 8.2 11.3 R50 CW502373 16-5/8 69-3/8 8.0 9.4 8.4 11.7 R50 CW502517 F — — — — 1.9 3.0 — CW502525 19-13/16 22 3.0 3.3 3.0 4.3 R50 CW502535 19-13/16 32 4.4 4.8 4.3 6.1 R50 CW502541 E1 19-13/16 38 5.2 5.7 5.1 7.1 R50 CW502547 E 19-13/16 44 6.1 6.6 5.9 8.2 R50 CW502553 E 19-13/16 50 6.9 7.5 6.7 9.2 R50 CW502559 E 19-13/16 56 7.7 8.4 7.5 10.2 R50 CW502565 E 19-13/16 62 8.5 9.3 8.3 11.3 R50 CW502571 E 19-13/16 68 9.4 10.1 9.1 12.3 R50 CW502573 E 19-13/16 70 9.6 10.4 9.4 12.7 R50 CW502917 F — — — — 2.3 3.4 — CW50Egress Notes:Check all applicable local codes for emergencyegress requirements.E = Window meets minimum clear opening of24" height, 20" width, and 5.7 ft 2 .E1 = Window meets minimum clear opening of24" height, 20" width, and 5.0 ft 2 .Continued on next page(—) = Not AvailableF = Fixed Units Only(1) Maximum performance when glazed with the appropriate glass thickness. Refer to the Product Performance at <strong>Pella</strong>ADM.<strong>com</strong> for more information.To convert area to square meters (m²), multiply square feet by 0.0929.<strong>Pella</strong> 2015 <strong>Arch</strong>itectural Design Manual | Division 08 – Openings | Windows and Doors | www.<strong>Pella</strong>ADM.<strong>com</strong>W-CS-36
<strong>Arch</strong>itect Series®CASEMENT SHAPESDESIGN DATA<strong>Aluminum</strong>-<strong>Clad</strong> <strong>Wood</strong><strong>Arch</strong> <strong>Head</strong>VENT AND FIXED UNITSUnitEgressClear OpeningVent Visible Frame Performance(Inches)Area Glass Area Class & Grade 1Width Height Ft 2 Ft 2 Ft 2 Ft 2Vent Fixed2925 F — — — — 3.6 5.0 — CW502929 23-13/16 26-13/16 4.4 4.7 4.2 5.8 R50 CW502935 E1 23-13/16 32-13/16 5.4 5.7 5.2 7.0 R50 CW502941 E 23-13/16 38-13/16 6.4 6.8 6.2 8.3 R50 CW502947 E 23-13/16 44-13/16 7.4 7.8 7.1 9.5 R50 CW502953 E 23-13/16 50-13/16 8.4 8.9 8.1 10.7 R50 CW502959 E 23-13/16 56-13/16 9.4 9.9 9.1 11.9 R50 CW502965 E 23-13/16 62-13/16 10.4 11.0 10.0 13.1 R50 CW502971 E 23-13/16 62-13/16 11.4 12.0 11.0 14.3 R50 CW502973 E 23-13/16 70-13/16 11.7 12.4 11.3 14.7 R50 CW503517 F — — — — 2.9 4.1 — CW503525 F — — — — 4.5 6.1 — CW503535 E 27-7/8 33-7/8 6.6 7.1 6.5 8.5 R50 CW503541 E 27-7/8 39-7/8 7.7 8.4 7.7 10.0 R50 CW503547 E 27-7/8 45-7/8 8.9 9.7 9.0 11.4 R50 CW503553 E 27-7/8 51-7/8 10.1 11.0 10.2 12.9 R50 CW503559 E 27-7/8 57-7/8 11.2 12.3 11.4 14.3 R50 CW503565 E 27-7/8 63-7/8 12.4 13.6 12.6 15.8 R50 CW503571 E 27-7/8 69-7/8 13.5 14.9 13.8 17.3 R50 CW503573 E 27-7/8 70-7/8 13.9 15.3 14.2 17.7 R50 CW504112F — — — — 2.2 3.4 — CW504117F — — — — 3.5 4.8 — CW504125F — — — — 5.4 7.1 — CW504135 F — — — — 7.9 10.0 — CW504141 F — — — — 9.3 11.7 — CW504147 F — — — — 10.8 13.4 — CW504153 F — — — — 12.3 15.1 — CW504159 F — — — — 13.7 16.8 — CW504165 F — — — — 15.2 18.5 — CW504171 F — — — — 16.7 20.2 — CW504173F — — — — 17.2 20.8 — CW504712F — — — — 2.6 3.9 — CW504717F — — — — 4.0 5.5 — CW504725F — — — — 6.3 8.2 — CW504735 F — — — — 9.2 11.4 — CW504741 F — — — — 10.9 13.4 — CW504747 F — — — — 12.6 15.3 — CW504753F — — — — 14.4 17.3 — CW504759 F — — — — 16.1 19.3 — CW504765 F — — — — 17.8 21.2 — CW504771 F — — — — 19.5 23.2 — CW504773F — — — — 20.1 23.8 — CW50Egress Notes:Check all applicable local codes for emergencyegress requirements.E = Window meets minimum clear opening of24" height, 20" width, and 5.7 ft 2 .E1 = Window meets minimum clear opening of24" height, 20" width, and 5.0 ft 2 .(—) = Not AvailableF = Fixed Units Only(1) Maximum performance when glazed with the appropriate glass thickness. Refer to the Product Performance at <strong>Pella</strong>ADM.<strong>com</strong> for more information.To convert area to square meters (m²), multiply square feet by 0.0929.<strong>Pella</strong> 2015 <strong>Arch</strong>itectural Design Manual | Division 08 – Openings | Windows and Doors | www.<strong>Pella</strong>ADM.<strong>com</strong>W-CS-37


