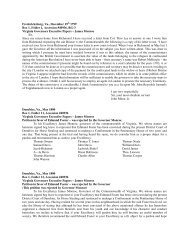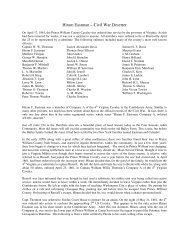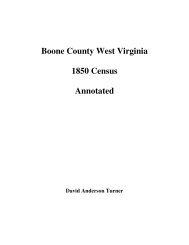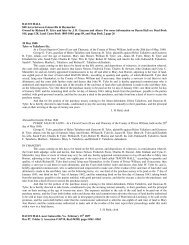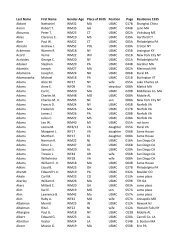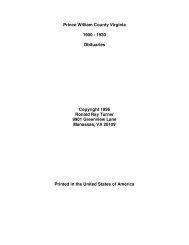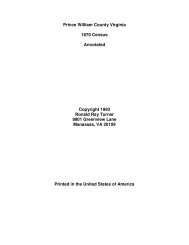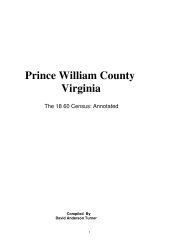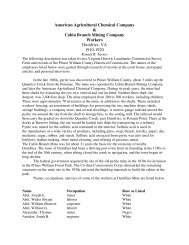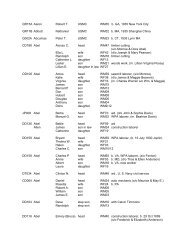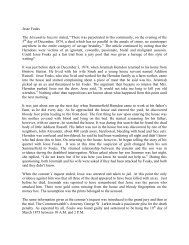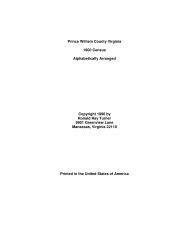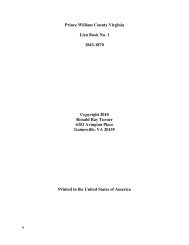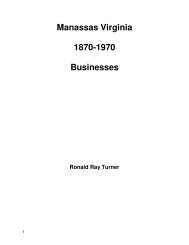Virginia Historic Landmarks Commission - Prince William County ...
Virginia Historic Landmarks Commission - Prince William County ...
Virginia Historic Landmarks Commission - Prince William County ...
Create successful ePaper yourself
Turn your PDF publications into a flip-book with our unique Google optimized e-Paper software.
<strong>Virginia</strong> <strong>Historic</strong> <strong>Landmarks</strong> <strong>Commission</strong><strong>Historic</strong> Name – Manadier Sanitarium<strong>County</strong> – <strong>Prince</strong> <strong>William</strong>Street Address – 14300 John Marshall Highway, Gainesville, VADate or Period – c1875Original Owner – Gaines Family ResidenceSource of Document – <strong>Prince</strong> <strong>William</strong> <strong>County</strong> Library – R. E. L. I. C.ARCHITECTURAL DESCRIPTIONLocated at the northeast corner of the intersection of John Marshall Highway (Rt.55) andCatharpin Road. (S.R. 676) just west of Gainesville, the Gaines House, or Manadier Sanitarium, as it wasknown for a short time, is large, Victorian, T-Shaped, rambling 1 ½ story frame house. There is probablyno other house like it in <strong>Prince</strong> <strong>William</strong> <strong>County</strong>. The main house probably contains about 15 rooms; andthere is a small 2-story building attached to the main house which contains three or more rooms. Thehouse is in a very dilapidated state, and the owners have no intention of repairing it, hoping instead toeventually develop the about 20 acre tract that the house sits on.The steeply-pitched gable roof, plain, bracketed cornice, and half-timber, “stick-style” gable endsare some of the house’s more striking architectural and stylistic features. In addition, the shingle-covered,gable-roofed dormers also exhibit the “stick-style” gable and treatment. A one-story, bracketed, openporch supported by chambered, moulded posts wraps around part of the front and west side of the house.Long, narrow, 2/2 sliding sash windows are flanked by louvered shutters and surrounded by box trim withmoulded lintels. Four or five brick chimneys with corbelled caps project from the roof. The front façadefeatures a 10 foot-wide bay window on the first floor and a “porthole” window on the second floor. Thehouse is covered with channeled siding and has double counter boards.A small guest house, tenant house, or possibly a separate kitchen is located on the main house’snorthwest corner. Two stories, with a steeply-pitched roof, and stylistically similar to the main house, thisoutbuilding has an open, one-story, shed-roofed porch supported by square, chamfered posts on its northside and east end. The outbuilding’s south side is connected to the open porch of the main house’s westside. Two more (smaller) frame-constructed outbuildings apparently old and covered with German siding,sit on the yard behind the house. One of them, perhaps a play house or office, has a conciform roof; andthe other, a shed, has a gambrel roof and a 30’ x 70’ wooden barn. No real farming is being done on theproperty, and the agricultural buildings are in the same deteriorated state as the house.The interior of this house was not inspected. Judging by the kitchen, however, it can be assumedthat the mantels, perhaps one per room, are decorative, mail-order, oak mantels for gas or coal fireplaces.The floors are pine, the walls plaster. The trim is symmetrically-moulded with corner blocks; the interiordoors, 4-panel machine made doors.HISTORICAL SIGNIFICANCEThis house was built in the late 19 th century, probably as a residence for the Gaines Family, uponwhose property the community of Gainesville was established. The patriarch Thomas Gaines, a Welshimmigrant, owned large amounts of land in the area when the Manassas Gap Railroad, chartered in 1850,was constructed. Gaines allegedly gave the railroad a right-of-way through his property on condition thatall passenger trains would stop at a designated place which would thereafter be called Gainesville.The old Gaines homestead site was described in the 1941 WPA guide. At that time, all thatremained of the Gaines home, which had been destroyed by fire, were an old chimney and some boxwoodbushes. This house and the family cemetery where Thomas Gaines, who died in 1856, was buried werelocated off Linton Hall Road. In 1976, according to an article in a local newspaper, the foundation of thehouse could still be found.
The Gaines house which later became known (for a short time) as Manadier Sanitarium is justnorth of Gainesville, near the intersection of S.R. 55 and Catharpin Road. The house was allegedly builtnear a racetrack maintained by the Gaines’ which in 1880s was considered the second best racetrack in<strong>Virginia</strong>. The house probably descended to Miss Sommerville Gaines, who in 1883 donated land for theGainesville Methodist Church. The church was erected beside the Gaines Family Cemetery between 1883and 1886. Miss Gaines conveyed the house and about 34 acres to Margaret H.M. Mayan sometime before1908. In 1908, Mrs. Mayan donated the property to Manadier (or “Maynadier”) Sanitarium, a charitableand benevolent association established to conduct a “sanitarium for white persons” on the land of Mrs.Mayan. The sanitarium was associated with Saint Paul’s Episcopal Church in Haymarket. I 1908, thetrustees of Manadier Sanitarium was <strong>William</strong> M. Jordan, C. E. Keyser, George G. Tyler, Macon Cave,and N. T. DePauw. Rev. Cary Gamble, Rector of Saint Paul’s Episcopal Church, was ex-officio chairman.According to the arrangement, the title to the property would revert to the Protestant Episcopal Societyshould Manadier Sanitarium fail to use it as a sanitarium. In any case, the property could never be used asa place for “gaming or gaming devices” or for the manufacture or sale of intoxicating liquors.”Manadier Sanitarium existed only on paper. Eventually, the corporation failed, the ownership ofthe property was returned to Margaret Mayan, and in 1914 the property was sold to Wade C. Payne.Wade C. Payne was a Haymarket physician during the early-to-mid-20 th century. During the 1950s theproperty was owned by Paul and Edyth Richmond, who willed it to Roger B. Richmond and Paulette B.Richmond. The present owners acquired the property, now totaling about 19 acres, in 1959.Ron Turner



