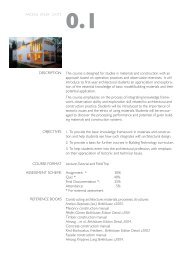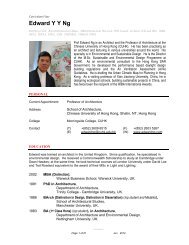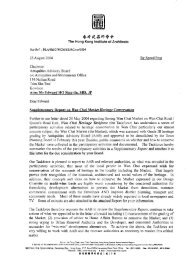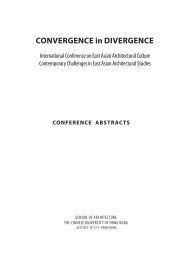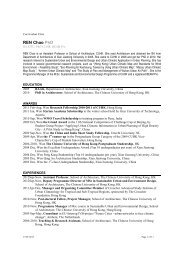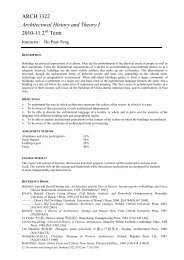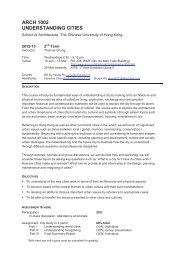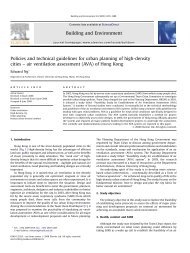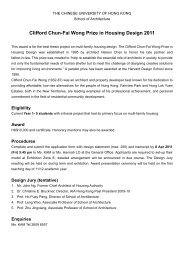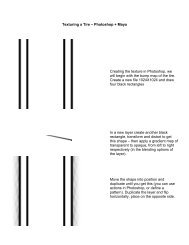Riyadh - School of Architecture
Riyadh - School of Architecture
Riyadh - School of Architecture
Create successful ePaper yourself
Turn your PDF publications into a flip-book with our unique Google optimized e-Paper software.
There was a great revolution on the place for worshipping. The mosque is nowset within the public area. The courtyards, arcades and prayer hall are kept. Thepublic space will be used to accomodated the overflow <strong>of</strong> worshippers. But domewas removed from the design cause the programme tended to focus on someessantial principles instead <strong>of</strong> stylistic form.The Adinistrative Palace and Justice Place are lined with the mosque by bridges.And the gate, tower and wall can provide a continuity to all separated element.A impressive advancement <strong>of</strong> the technology could also be seen. The columnarrangement <strong>of</strong> the mosque was inspired by the trucks <strong>of</strong> palm tree. Not only itcan define prayer rows, but also can support the flat ro<strong>of</strong>. Natural lighting andventilation system are individually provided above each column head.1 2The facade took the form <strong>of</strong> the traditional architecture, but built with modernmaterial. The exterior material is limestone, with small rectangular opening likethose venacular architecture.The programme is undoubtely a significant evolution to the architecture <strong>of</strong> SaudiArabia. New technology wass revealed, at the same time social tradition ispreserved.1. Exterior <strong>of</strong> the Qasr al-Hokm complex2. Study <strong>of</strong> prayers’ gesture3. Grid <strong>of</strong> the column with palm tree structure system4. Conceptual drawing <strong>of</strong> the palm tree structure system5.Overflow <strong>of</strong> worshippers to public space3 4 5



