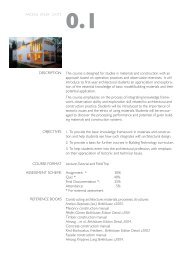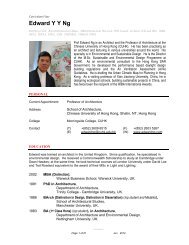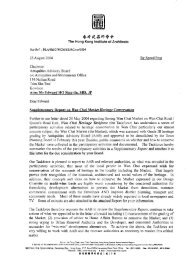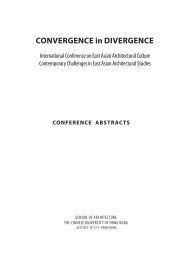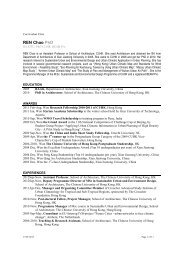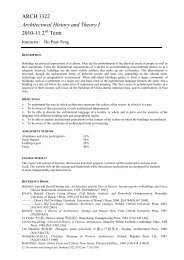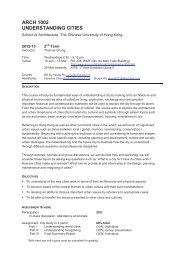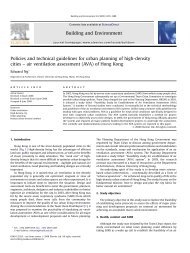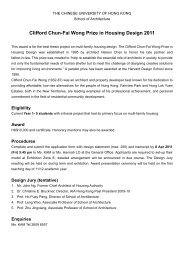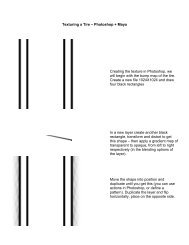Riyadh - School of Architecture
Riyadh - School of Architecture
Riyadh - School of Architecture
Create successful ePaper yourself
Turn your PDF publications into a flip-book with our unique Google optimized e-Paper software.
ARCH 3424 l BUILDING TECHNOLOGY III l Gary, Yeung Ho Yin l 1155011552Location - New Gourna, EgyptArchitect/Planner - Hassan FathyDate - 1945 to 1948Century - 20thDecade - 1940sBuilding Types - residential, urban design anddevelopmentBuilding Usage - housing development, new townplanningEffect <strong>of</strong> Climate on Architectural FormIn the project <strong>of</strong> New Gourna, climate produces certain easily observed effects on architectural forms. In the case <strong>of</strong> theNew Gourna, the proportion <strong>of</strong> the window area to the wall area become less, as a response to solve the usually problemin warm area <strong>of</strong> over heat, people lives there are all trying to get away from the sun. Some other feature are also used, forexample, deep loggias, projecting balconies and overhangs casting long shadows on the walls <strong>of</strong> building are found.Notice, the gladded ro<strong>of</strong> decreases in pitch as the rate <strong>of</strong> precipitation decreases. In hot countries, as u can see in the photo,the ro<strong>of</strong>s become quite flat, in some areas provide a very comfortable area to relax.Hassan Fathy was against to build western techniques andmaterial, such as reinforced concrete and steel, which hebelieve that these type <strong>of</strong> technology it is inappropriate forEgypt climate.Building in Egypt built with reinforced concrete are likeMatchbox houses were too in the summer and too cold inwinter. The building in New Gourna village are encouragedto use ancient design methods and material, the ancientdesign methods influence his ideas a lot, craftsmanwere masters at constructing domed and vaulted ro<strong>of</strong>s <strong>of</strong>mud brick, which they also used for walls. The uses <strong>of</strong> thistype <strong>of</strong> structure are cheap, cool in the summer and thewall were heat store in the wall.New Gourna is a project that masterminded by Hassan Fathy, this is a projectthat try to re-housing the seven thousand people in Gourna, it is a villagethat built near the tomb <strong>of</strong> the nobles, in that area there are lot <strong>of</strong> oldhouse, since there is a part <strong>of</strong> the ancient cemetery <strong>of</strong> Thebes where it is nowLuxor <strong>of</strong> Egypt. This is a project that tries to combine the traditional techniques,materials and vernacular style, then carefully analysis how these factorbenefit generate an economic and ecologically sustainable building, so itwill ethos that was integral to the community that would occupy the village.After six year <strong>of</strong> hard work, the project was abandoned before complete, it isbecause due to bureaucratic backing problem among other. Villagers resistantto move from the start from the beginning, so the project was soon unsettledand many <strong>of</strong> this architecture have since been lost. But because <strong>of</strong> theeducation value <strong>of</strong> the project scheme and the knowledge and philosophiesembedded there, the project that have been overlooked for 60 years nowhelp been recently bring up by UNECO who is now beginning to preservethe remaining part <strong>of</strong> New Gourna.



