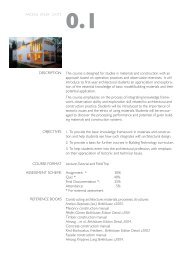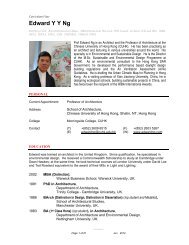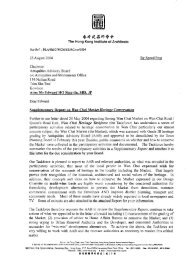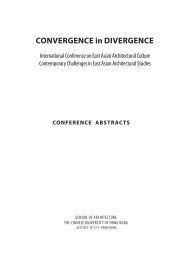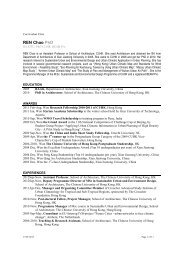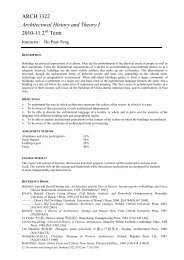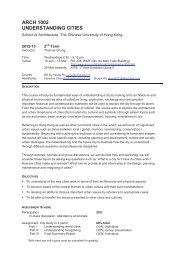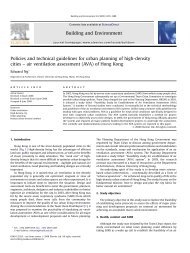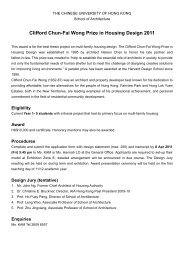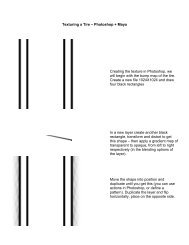Riyadh - School of Architecture
Riyadh - School of Architecture
Riyadh - School of Architecture
You also want an ePaper? Increase the reach of your titles
YUMPU automatically turns print PDFs into web optimized ePapers that Google loves.
Assignment 3 – <strong>School</strong> Design - BRICKING ROCKWONG YEE MAN, OPHENIA 1155003126AIR SPEEDOPENINGSMAIN CORRIDORWindors openings are kept small so as to regulatethe natural lighting and ventilation. Andthe window frame is placed inside the buildingalso. As the window is deep due to the thickness<strong>of</strong> the wall. Therefore, no extra device is neededto shield the light from outside. There will be acontrolled amount <strong>of</strong> sky light <strong>of</strong> the hall. Sinceto view it as a whole, without artificial lightling,the hall is the deepest and darkest space. Avoidingwasting too much energy for lighting, we putskylight on the top <strong>of</strong> the hall.PRODUCED BY AN AUTODESK EDUCATIONAL PRODUCTPRODUCED BY AN AUTODESK EDUCATIONAL PRODUCTFRONT ELEVATION 1-500BACK ELEVATION 1-500PRODUCED BY AN AUTODESK EDUCATIONAL PRODUCTMERGING ENVIRONMENTAL MESURES INTO THE DESIGNWind tower is common in hot and arid climatic zone. It is always served as anadditional device rather being considered with the design at the very beginning.In this project, I tried to design the entire system as a whole. So that , peoplewon’t see an extra device ejected from the building. This is possible because<strong>of</strong> the site is an open land in the urban area. Therefore, the wind will not beblocked even when the tower is not really high.PRODUCED BY AN AUTODESK EDUCATIONAL PRODUCTPRODUCED BY AN AUTODESK EDUCATIONAL PRODUCTCLASSROOMMODERN PERFOMANCE WITH TRADITIONAL LANGUAGEThe building suggests the main corridor as one <strong>of</strong> the major gathering space.Such design is to encourage communications inside school, which is one <strong>of</strong> thereformations in the education. Yet, quite a number <strong>of</strong> traditional design factorsare still suggested, like using the traditional arabian canva as the shading devicefor some part <strong>of</strong> the corridor and using concrete mixture with mud in the construction.Notes and BibliographyZUBIETA UNIVERSITY - http://www.zuniv.net/physiology/book/images/20-5.jpgSaudi Arabia - wikipedia - http://en.wikipedia.org/wiki/Saudi_arabiaBuilding and Environment Volume 41, Issue 3, March 2006, Pages 235–244 - http://www.sciencedirect.com/science/article/pii/S0360132305000405World Weather and Climate Information - http://www.weather-and-climate.com/average-monthly-Rainfall-Temperature-Sunshine,<strong>Riyadh</strong>,Saudi-ArabiaDesign Guidelines in assignment 11.Passive <strong>Architecture</strong> Design Systems, Annexure 3, Eco-housing Assessment Criteria, IIEC, 20092.Climate Responsive Building- Appropriate Building Construction in Tropical and Subtropical Regions, SKAT, 1993, Section 3.2 Design for hot-arid zoneshttp://collections.infocollections.org/ukedu/en/d/Jsk02ce/3.3.html3.Green Buildings, Government <strong>of</strong> India Ministry <strong>of</strong> New and Renewable Energyhttp://ncict.net/Explore/HotDry.aspx#34.Tropical architecture in the dry and humid zones, Maxwell Fry and Jane Drew, 19645. Climatically responsive energy efficient architecture: a design handbook v.1, Centre for Advanced Studies in <strong>Architecture</strong>, <strong>School</strong> <strong>of</strong> Planning & <strong>Architecture</strong>, 1995HALL



