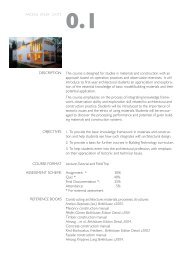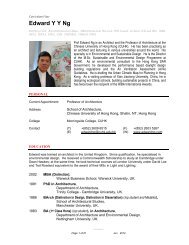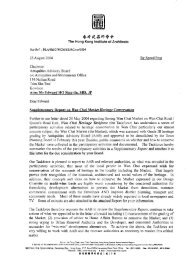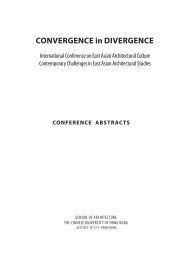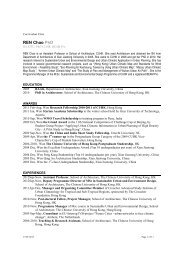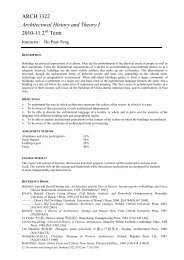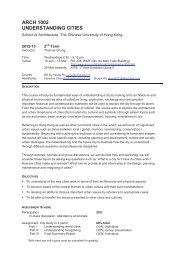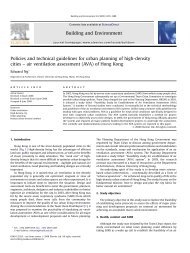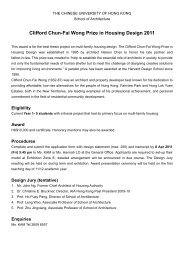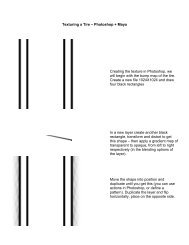Riyadh - School of Architecture
Riyadh - School of Architecture
Riyadh - School of Architecture
Create successful ePaper yourself
Turn your PDF publications into a flip-book with our unique Google optimized e-Paper software.
A/CA/CAssignment 3 – <strong>School</strong> Design - BRICKING ROCKWONG YEE MAN, OPHENIA 1155003126METABOLIC RATEAs a school complex , which accomodateschildren who acquirehigher metabolic rate than adults,extra consideration in thinking theclimatic measure to attain a cooland comfortable environment areessential in saudi arabia. The graphshowing childrens under ten havemetabolic rate higher than any otherage, which is about 55W/sqm.PRODUCED BY AN AUTODESK EDUCATIONAL PRODUCTwind towerwind towerwind towerfountainfountainfountainSOLAR RADIATION / AIR TEMPERATURESHADING BY THE ROOF &ARABIAN CANVAMost <strong>of</strong> the main space are covered by the ro<strong>of</strong> itself. Only part <strong>of</strong>the service space like the main corridor is not covered by the ro<strong>of</strong>but by traditional canva. Light is encouraged to enter the space bythe openings like window and skylight in the hall. Another pointto note is the ro<strong>of</strong> is also adopting the use <strong>of</strong> thermal mass principleas to attain thermal comfort.( red : canva, yellow: open)ROOF PLAN 1-500VEGETATION ARRANGEMENTGreeneries placement is stragetized.One is the acoustic consideration in outdoor . Taller trees areplaced in the reading area <strong>of</strong> the building. Green pads areplaced on the playground side.Secondly, vegetation helps shading the hall area, which is acomparatively larger space and easy to accumulate heat underhot atmosphere. And putting plants and trees in the corridorcan help cooling the wind.ElectricityStoragefountainwind towerfountainHallwind towerOutdoor Classroomfountainstaff roomwind towerplatformclassroom Aclassroom Cside entrance 1WC FWC Mside entrance 2playgroundplayground with grass pSOLAR RADIATION / AIR TEMPERATURETHERMAL MASSMass is an important vocabulary <strong>of</strong> the architecture design . Under hot and aridclimate, thick layer <strong>of</strong> wall partition and evelope can help regulating the temperature<strong>of</strong> the interior space.Theoretically, thickness <strong>of</strong> the thermal mass is not less than 300mm. But theschool here, as located in an open site, mutual shading is less possible. Thus,the envelope contacting to the exterior have 800 mm thick , while the partitionwall have 400 mm thick. To produce such thickness, it is proposed to use in situconcrete with the addition <strong>of</strong> mud in the concrete mixture, it promotes low costconstruction. Also, insulation is recommended as well.PRODUCED BY AN AUTODESK EDUCATIONAL PRODUCTSECTION 1-200PAINTED WITH LIGHT COLOURPainting the building with light color can effectively reflect the sunlight away. As light colour is a good radiation reflector.GROUND COUPLINGThe ground itself is a good thermal mass to balance the temperature<strong>of</strong> the building. Built in a one storey linear shade, the contact area tothe ground is maximized. In saudi arabia , the surface temperature<strong>of</strong> the ground is very high, therefore, I have submerged the buildingfor about 2000 maximum to ensure performance.



