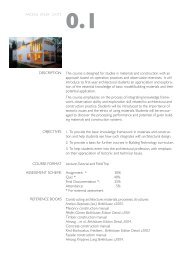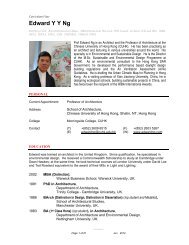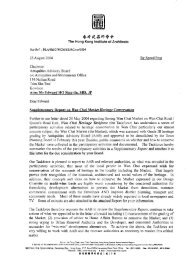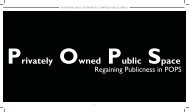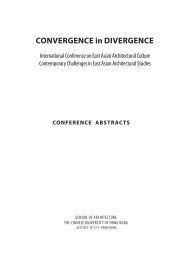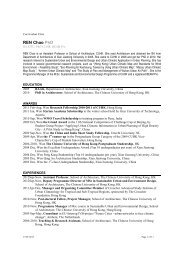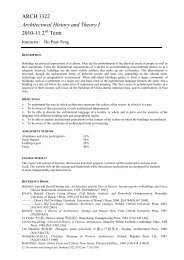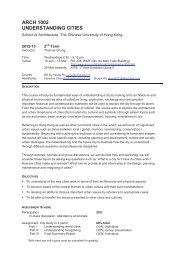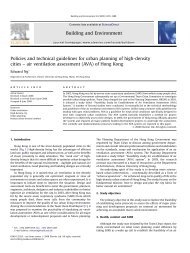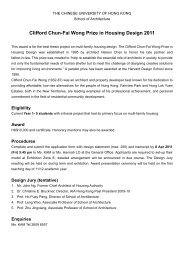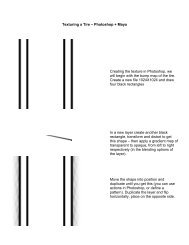Assignment 2 – Case studies - Center <strong>of</strong> the Diplomatic QuarterBUILDING TECTNOLOGYSTRUCTURAL SYSTEMConstruction and TechnologyStructural System : Cast-in-site concrete construction <strong>of</strong> manolithic slap beam system.Foundations : Reinforced concreteInfill : Hollow concrete blocks, external insulationFacades and external finishes : Sprayed on stucco on metal lathFloors : Imported marble tiles for public spaces, local cement for other spacesCeilings : Imported suspended ceiling tilesRo<strong>of</strong>ing: Insulated tiled ro<strong>of</strong>sOthers: Imported metal space frames for building atriums.MATERIAL - LIGHT COLOR TO MINIMIZE HEAT ABSORBTIONWONG YEE MAN, OPHENIA 1155003126As mentioned, reinforced concrete is used in the framming with hollow concrete block used as the infil. Sprayed-onstucco is treated on metal lath to perform the texture and the feeling <strong>of</strong> traditional mud finishing facades. On the otherhand, imported marble tiles are used for the floor finish <strong>of</strong> the public spaces, including the Midan and the arcades. Whenlocal cement treating is used for other spaces. For the ro<strong>of</strong>, insulated tiled ro<strong>of</strong>s and suspending ceiling tiles are used.Last but not least, Metal spare frames system is used for the covering the atrium <strong>of</strong> the Government service building.MIDANMidan is located in a place where linked to the shop arcades. When people coming from <strong>Riyadh</strong> go to the Midan topray in the mosque, they can shop in the arcades and eat in the restaurants. It is more observation in Fridays prayertimes or in the evenings when open markets bring a lot <strong>of</strong> people.EARTH TUNNEL COOLING/ AIR FLOWAs seen from the section, a central and linear tunnel links all the services and utilities under the building complex. Thistunnel span as a long spine along the length <strong>of</strong> the site which is approachable from the parking level. Extra passagesare provided as neither traffic or perdestrians would interfere with each other.This kind <strong>of</strong> design can ensure coolingfor the activity space.ARCADE | WIND TOWER
Assignment 2 – Case studies - Center <strong>of</strong> the Diplomatic QuarterWONG YEE MAN, OPHENIA 1155003126COMMENTS AND EVALUATIONCOMMENTS1. Climative responding measures like shaded area, fountains and greeneries arecarefulling placed with the site.2. Refrencing the urban architecture, Najd, in generating new idea and principle is agood approach in designing modern architecture. It is a good way to respect the localand implementing new idea into the society.3. Workable performance created by the uniform and continous envelop.4. According to the report, the complex perform its function so well as becoming apride place for the local users.DRAWBACK1.Improvement can be made in the material selection. As most <strong>of</strong> the materials are imported from other countries, which consists <strong>of</strong> high carbon value which inthus not environmentally friendly. Local materials can be considered, such as mud wall treatment.It is an archievable local craftmentship.2.Though atrium space is designed to be well ventilated, the ceiling is treated with metal framing system and allows light to penetrate, it is thought that not as coolas expected. It is not an effective resting space.3.Lack <strong>of</strong> open public space. Other than the Midan is a open public space, similar size <strong>of</strong> space does not exsit in this complex. What happen here is a lot <strong>of</strong>shaded circulation,but people are mobile in this kind <strong>of</strong> area. Also, under a hot sunny day, Midan is not a good place for people to stay or chat. Therefore, shadedpublic space with cover for communication is necessary but it is lack here.4.Interior space is majorly air-conditioned. Natural ventilation may be considered for a better design arrangement.5.There is not much consideration <strong>of</strong> the open market, including the facilitators, spacial arrangement. It is important since it is one <strong>of</strong> the major activities for theresidents living nearby. Programmes now are putting more focus on the tourists and prayers but not the residents which is not suitable for the design <strong>of</strong> a communityhub.Notes and Bibliography-Courtesy <strong>of</strong> architect. “Architect’s record <strong>of</strong> Hayy Assafarat: Landscaping and Al-Kindi Plaza” Time,http://archnet.org/library/sites/one-site.jsp?site_id=725(accessed 1989).-Courtesy <strong>of</strong> architect. “Drawings <strong>of</strong> Hayy Assafarat: Landscaping and Al-Kindi Plaza ” Time,http://archnet.org/library/sites/one-site.jsp?site_id=725(accessed 1989).-Al-Radi, Selma. 1994. Al-Kindi Plaza. In <strong>Architecture</strong> for Islamic Societies Today. James Steele, ed. London: Adademy Editions.-AlShaikh, Abdullatif, Zahir Othman and George Ward. 1985. The Diplomatic Quarter and Ministry <strong>of</strong> Foreign Affairs Staff Housing Project, <strong>Riyadh</strong>. In Large Housing Projects: Design, Technology, and Logistics. MargaretBentley Sevcenko, (ed). Cambridge, Massachusetts: Aga Khan Program for Islamic <strong>Architecture</strong>.-Al-Radi, Selma. 1994. Hayy Assafarat Landscaping. In <strong>Architecture</strong> for Islamic Societies Today. James Steele, ed. London: Adademy Editions



