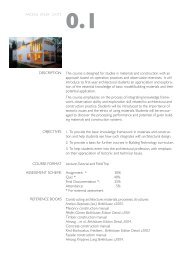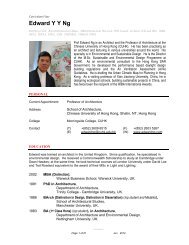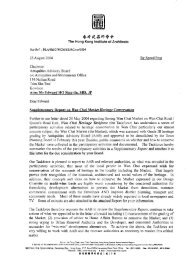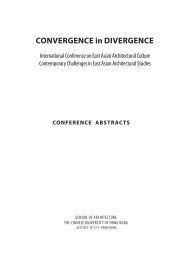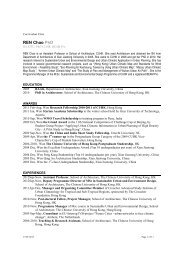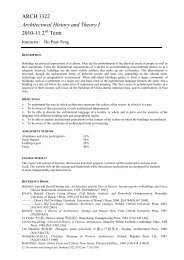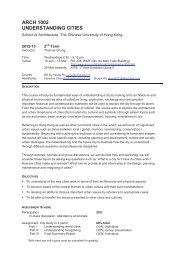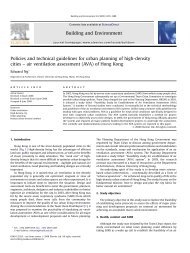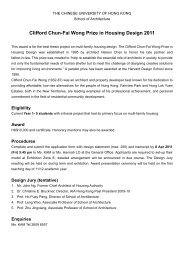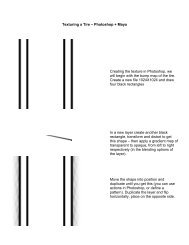Riyadh - School of Architecture
Riyadh - School of Architecture
Riyadh - School of Architecture
You also want an ePaper? Increase the reach of your titles
YUMPU automatically turns print PDFs into web optimized ePapers that Google loves.
Assignment 2 – Case studies - Center <strong>of</strong> the Diplomatic QuarterPROGRAMMINGWONG YEE MAN, OPHENIA 1155003126PROJECT BRIEF- Centre as a space which follow, guide, or even co-ordinate with the community’s growth in different stages.-Planning should be flexible which allows growth, change and adaptaion when needs appear-Spactial arrangement need to reflect the requirements and the complex nature <strong>of</strong> the central area.-Response to climate and topography should be in a manner reflecting the local architecture and landscaping character.-Distinct identity is created within a well-established functional and visual order.OBJECTIVES : TO DEVELOP A FULL RANGE OF CENTRAL FACILITIES IN WHICH IMPORTANT ASPECTS OF CULTURAL, RELI-GIOUS, COMMERCIAL AND BUISINESS NEEDS OF THE COMMUNITY CAN BE FULFILLED.CLIMATIC RESPONSEThe climatic design features are well demonstrated from simple form <strong>of</strong> the architecture with the thick wall and small openings. Other carefully consideredmatter are the natural and coolling effect <strong>of</strong> the atrium. Also, shopping arcades help to cool the Midan as well. Yet, the opening Midan is only planted with few plants atthe sides, which can be explained based on the practice <strong>of</strong> Saudis which commonly use <strong>of</strong> the centre at evening.1. ORIENTATION - align to the East-West axis, Tilt 25deg. toward SE to avoid western facing.2. FOUNTAINS AND WATER ELEMENTS3. GROUPING BUILDINGS -MUTUAL SHADING4. PLANTED ATRIUM AND COURTYARDS (right)Planted atrium and a number <strong>of</strong> courtyard are organised inside the buildings <strong>of</strong>the Government complex. This artium is served as a cooling spacewhich provides shades and good ventilation. It is a good area for staying andcontacting. In an aesthetic manner, outside massive walls with narrow openingmarks the inner life <strong>of</strong> the building as well.MUTUAL SHADING SPATIAL ORGANIZATIONCommunitiy facilities and the buildings are arranged to show the headedge along the boulevards.Buildings are grouped in a way to guild the inhabitants and the visitorscontinuously along a row <strong>of</strong> trees and the hard edge from outside whichdefines the urban public space and the semi-public and private spaces.This in turn create an interial spine in the central area.Level 1 planMutual Shading inside the complex Parking lot under Level 15. COMPACT SETTLEMENT TO MINIMIZE HEAT GAIN GATE-WAY (above)Buildings are built surrounding the Midan, the public square. Two tall minaretsare gate ways linked to the building block are welcoming the incomers with boulevardsall the way. Gateway designed as a small spaces under a street whichcan controp the mode <strong>of</strong> entry. Pedestrians can go through the grond floor whilemotor vehicles can get in the complex through the lower level.6. REDUCE PATH DEPTH / SHADING DEVICE TO REDUCE HEATGAIN SHADED ARCADES (above)Shaded arcades are designed as the basic circulation feature <strong>of</strong> the central block.These kind <strong>of</strong> shaded outdoor space are highly encouraged for the architecture inhot and arid climatic zone.



