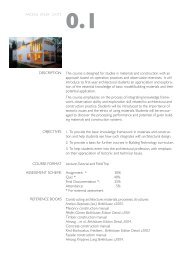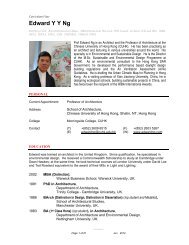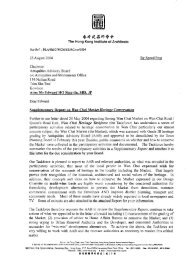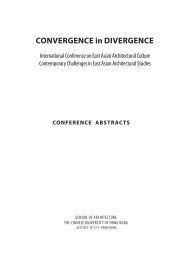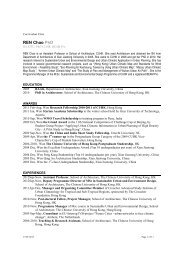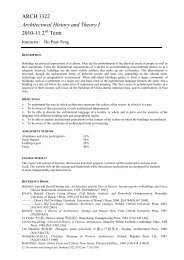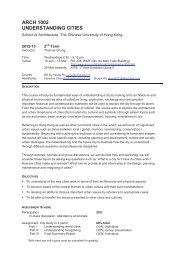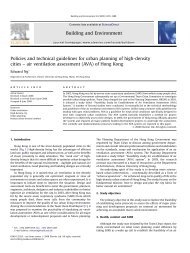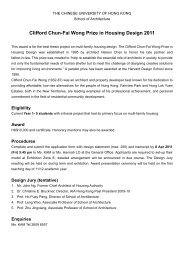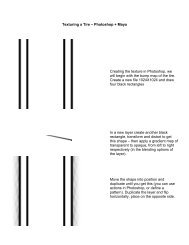Riyadh - School of Architecture
Riyadh - School of Architecture
Riyadh - School of Architecture
You also want an ePaper? Increase the reach of your titles
YUMPU automatically turns print PDFs into web optimized ePapers that Google loves.
Assignment 2 – Case studies - Center <strong>of</strong> the Diplomatic QuarterWONG YEE MAN, OPHENIA 1155003126SITE CONTEXTSITE SURROUNDINGFrom East to West sides, there is a double boulevards borderingthe central area. Along the boulevards sides are the sites <strong>of</strong>different embassies while Tunisian and Pakistani embassies islocated within the central area <strong>of</strong> the site. Besides,the boulevardis planted with palm trees and intersected by the perpendicularcollector roads. Centre <strong>of</strong> the site is branched to different residentialpaths.TOPORGRAPHYThe site is fairly flat following the slope <strong>of</strong> about 2% westwards.CLIMATIC FACTORSMICROCLIMATIC CONDITION-site configuration-effect <strong>of</strong> the 2 deep ravines to the Wadi Hanifa-hot and arid climate zone-temperature : max day time temp 46 ( ± 10C in summer, ± 25C daytime± 0C night in winter)-ventilation : strong wind causes temperature drop in the evening, byaround 10C in few hours.-low rainfall and it rains during October to March, average at 10mmper year.-wind speed : average max 10km/hr to average min 5km/hr, seasonalwinds carrying sand and dust may reach 60knots.PROJECT BACKGROUNDINTRODUCTIONThe Diplomatic Quarter is situated in theheart <strong>of</strong> the central area,8 kms north-west<strong>of</strong> downtown <strong>Riyadh</strong>, the capital city <strong>of</strong>Saudi Ara bia. The block consists <strong>of</strong> a number<strong>of</strong> community facility, including a FridayMosque, a government service complex,a central square accompanied with someshops, gardens, restarurant,etc.LOCAL ARCHITECTURE CHARACTERThe architect has taken reference from the urban architecture <strong>of</strong>the central areas <strong>of</strong> Saudi Arabia before making the design. Thisarchitecture is distinguised by its simple but functional form. Thickwalls, small openings <strong>of</strong> interior space, careful privacy managementand most importantly the climatic factors are the clues showing theconcern from the architect towards the design as these features arereally close to the site along Hanifa.However, this plan put more focus on the spacial planning as awhole big architecture while the local influences were taken as aminor consideration.HISTORICAL BACKGROUNDSaudi Arabia became the cradle <strong>of</strong> Islamsince the 7th century as the founder <strong>of</strong>Islam, Mahammad was born in Mecca.Inthis project, some islamic traiditional patternswere examined the the design <strong>of</strong> theDiplomatic Quarter. The winding and linearpattern demonstrate how to comprises differectfunctions together with basic traditionalprinciples.right column (top to bottom): temperature, wind, sunpath. Middle (top to bottom) : sun duration table andgraph. left column (top to bottom) : water elementsin the Midan , site plan - dark area is the site.



