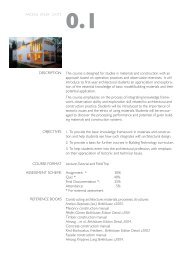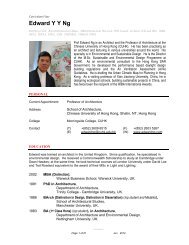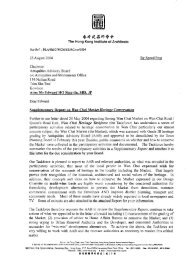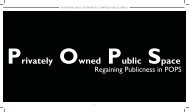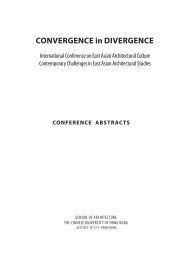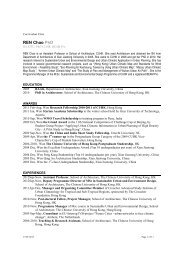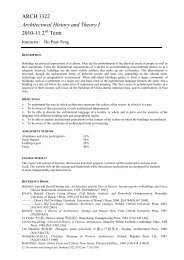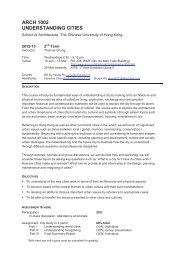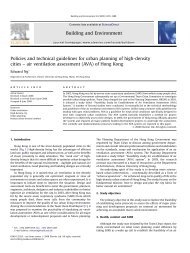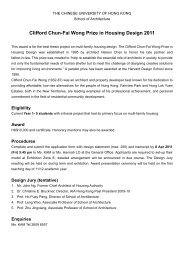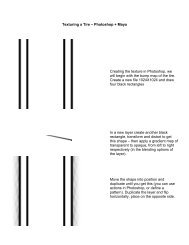Riyadh - School of Architecture
Riyadh - School of Architecture
Riyadh - School of Architecture
You also want an ePaper? Increase the reach of your titles
YUMPU automatically turns print PDFs into web optimized ePapers that Google loves.
CENTRE FOF EARTH ARCHITECTURE CHENG KAREN MAN LAI | 1155016212Mopti’s temperature is around 15 to 31 degreeCelsius in winter and 26 to 40 degree Celsius insummer. Precipitation is quite high in especiallyJuly and August, while in other months, there islittle rain. Sun rises at around 5 to 6am in themorning and sunset is at around 5 to 6pm inthe evening. Summer wind mainly comes fromnorth and northeast, and winter wind comes fromsouthwest.The major characteristic <strong>of</strong> the site is that aninterior lake is at the back <strong>of</strong> the building, so thatit is made to be accessible for public use. Thereis also an existing mosque near the site.OrientationPASSIVE THERMAL TRANSFERThree blocks <strong>of</strong> the building are aligned and all Thermal Massorientated east-west to avoid direct and strong It has heavily constructed walls which are madesunlight.<strong>of</strong> compressed earth blocks to act as a goodN natural temperature bufferto absorb and store theheat and release it in the later time <strong>of</strong> the day toguarantee comfortable indoor temperature.Ro<strong>of</strong>Big ro<strong>of</strong>s are used to block the sunlight andprovide shading to lessen the heat beingabsorbed by the building.Grouped BuildingThe east-west walls <strong>of</strong> the three volumes aregrouped together so that they line up to preventtremendous heat gain from the sun.ColourLight and reflective colour is minimized onexterior to avoid heat gain. While in themuseum, cool and bright colour is usedfor interior to help light distribution andpsychological comfort.Ground CouplingThe contact with ground is maximized.Compressed earth blocks (heat absorbingmaterial) are used for foundation to raise thebuilding, in particular all the walls and barrelvaults.DESIGN STRATEGIESHEAT AVOIDANCEActivity DistributionWorkshop and training place is located in themiddle <strong>of</strong> the three blocks to avoid heat gainas the local workmen have to stay there for thewhole working day. On the other hand, visitorsdo not stay in the centre all day, but only a shortperiod <strong>of</strong> time. Therefore, it is not a big deal tolocate the museum part on the west.OpeningOpenings are on the north and south façadesonly so that sunlight does not go into themuseum in a direct angle. Indoor temperature isalso maintained in a comfortable level because<strong>of</strong> the openings.LightingBuildings are all one-story high so that naturallight can easily get in.



