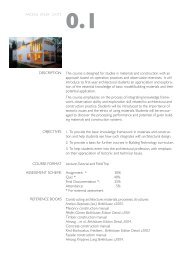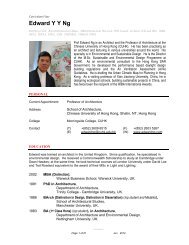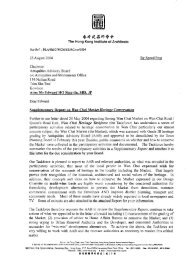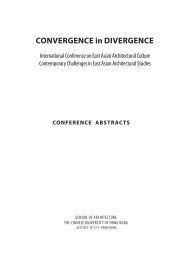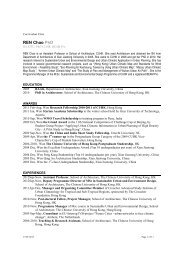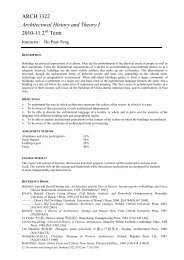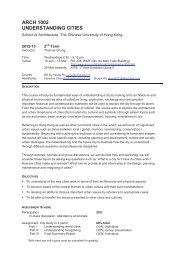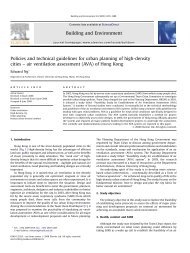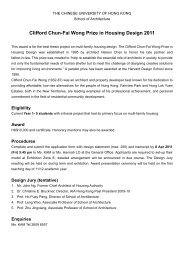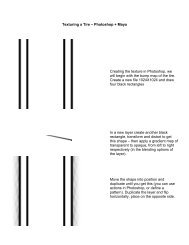Riyadh - School of Architecture
Riyadh - School of Architecture
Riyadh - School of Architecture
Create successful ePaper yourself
Turn your PDF publications into a flip-book with our unique Google optimized e-Paper software.
PLAN 1:200SYMMETRY OF THE DESIGNAs the traditional Arabic architecture is also in symmetrical proportion, I would liketo make it in a symmetrical way. This can also show the importance <strong>of</strong> the area andthe program.Chan Doi Yan 1155016786VEGETATIONThe trees in between thetwo wind tower is for theuse as a boundary. Alsoit act as some part <strong>of</strong>the shading for the playground.It also lowers theair temperature in theplayground and providemoisture.THE WATER SOURCEThere is two pool <strong>of</strong> water in themulti-funtional area as a coolingdevice and the students canwash their face and hands andcool themselves. This can lowerdown the temperature insidethe building.OUTDOOR CORRIDORThis corridor can act as a buffer zone for the buildingand for the children before they come inside. Thiscan act as shading for the inner parts so that we canhave larger windows instead <strong>of</strong> windows <strong>of</strong> a slit.THE MAIN CIRCULATIONThe main circulation is in the middle and there is anindorr multi-funtional area for holding events andact as a playground when the weather is not healthyfor a children to play outdoor.WIND TOWERWind tower can act as a coolant for the air beforepassing in the building effectively. For my design, Italso markes the boundary <strong>of</strong> the building.



