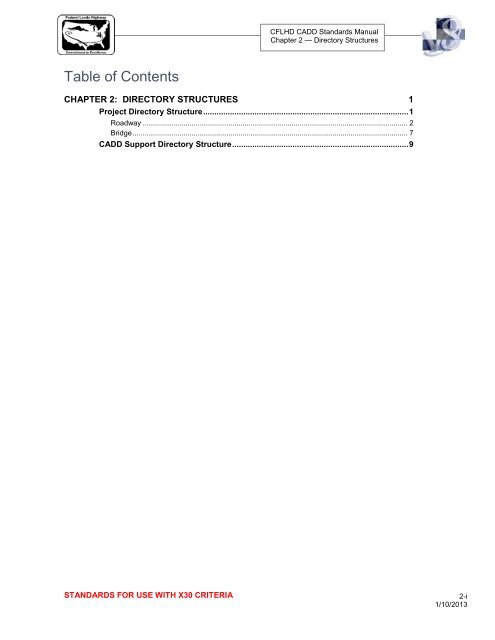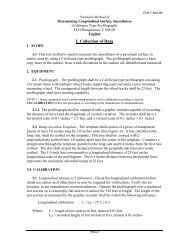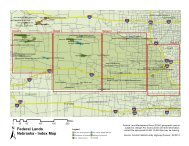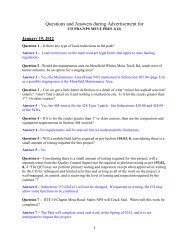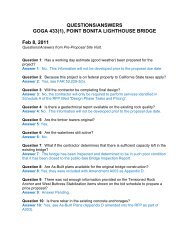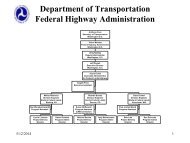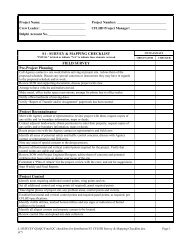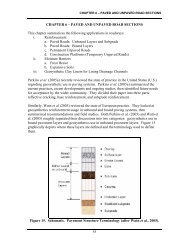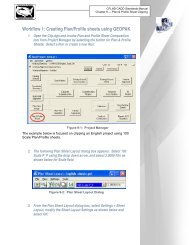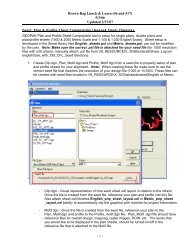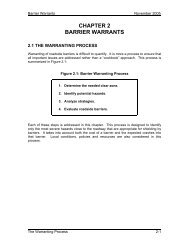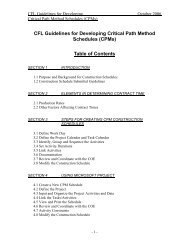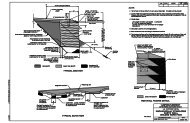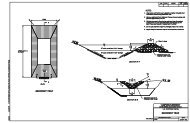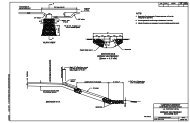Chapter 02 Directory Structures - Central Federal Lands Highway ...
Chapter 02 Directory Structures - Central Federal Lands Highway ...
Chapter 02 Directory Structures - Central Federal Lands Highway ...
You also want an ePaper? Increase the reach of your titles
YUMPU automatically turns print PDFs into web optimized ePapers that Google loves.
CFLHD CADD Standards Manual<strong>Chapter</strong> 2 — <strong>Directory</strong> <strong>Structures</strong>Table of ContentsCHAPTER 2: DIRECTORY STRUCTURES 1Project <strong>Directory</strong> Structure ............................................................................................ 1Roadway .................................................................................................................................. 2Bridge ....................................................................................................................................... 7CADD Support <strong>Directory</strong> Structure ............................................................................... 9STANDARDS FOR USE WITH X30 CRITERIA2-i1/10/2013
CFLHD CADD Standards Manual<strong>Chapter</strong> 2 — <strong>Directory</strong> <strong>Structures</strong><strong>Chapter</strong> 2: <strong>Directory</strong> <strong>Structures</strong>Project <strong>Directory</strong> StructureProject related files, including CADD drawing files, survey and mappingdata, and engineering data files, will be contained within a specificproject directory structure. Files also contained within this directorystructure include; correspondence, project documentation, reports, etc.Following the directory structure as indicated in this chapter will allowfor consistent handling of all project files, as well as allow for easierarchiving at project completion. The first level project directory is shownbelow, the following pages outline each first level directory in muchgreater detail, including subdirectories, purpose of each directory, andtypes of files typically stored within each directory.Figure 2-1: Project <strong>Directory</strong>While not all directories will be needed for each project, the structurenaming convention must be followed where applicable. Sub-directoriesaddressed in this chapter include Roadway, ROW/Survey/Mapping, andBridge.The project directory structure has evolved over the lastfew years so the directory structure for older projectsmay not match what is shown here. The directorystructure and file locations for older projects need notbe changed. However, all new projects should use thedirectory structure outlined in this chapter.STANDARDS FOR USE WITH X30 CRITERIA2-11/10/2013
CFLHD CADD Standards Manual<strong>Chapter</strong> 2 — <strong>Directory</strong> <strong>Structures</strong>RoadwayThe primary sub-directories of the Roadway directory are detailedbelow. Individual files should not be placed under the root Roadwaydirectory. These main subfolders within Roadway should not be edited.Figure 2-2: Roadway <strong>Directory</strong>Each sub-directory contains additional folders and/or specific filesrelated to each project. The table below outlines the files to becontained within each sub-directory.CFT_SupportProject files of any type used in thedesign process. Files that are receivedor delivered to other CFT members.Any file should be placed underspecific subfolders for individual part ofCFT. Note that basic CADD designfiles would not be placed here.Instead, those would be placed inRoadway/Design.Cost_Data&EstimatesAny and all files used for preparing,documenting and developing costestimates for projects. Note thatUPAs and other files aredeliverables and should be moved tothe Deliverables folder at the time ofsubmittal.STANDARDS FOR USE WITH X30 CRITERIA2-21/10/2013
CFLHD CADD Standards Manual<strong>Chapter</strong> 2 — <strong>Directory</strong> <strong>Structures</strong>DeliverablesThis directory’s primary use is todocument and record deliverables formajor project milestones. Place files inthe appropriate subfolder at PS&Ereview periods. Working files shouldnot be placed under this directory. Ifnecessary, archived or backed-up filesmay be placed in this directory. Notethat Staking notes are placed in thisdirectory and should not beanywhere else.DesignThis is the primary folder for workingfiles and design documentation.Overall files used to prepare plansother than CFT transmitted files.Including; Alignment file, utility anddrainage, traffic control, signing andstriping, erosion control, GEOPAKsuperelevation shapes and patterns,and overall cross-sections including refhubcross sections. This directoryshould be for overall base sheetsonly, no plan sheets.Additionally, design documents, draftminutes and reports, and QA/QCdocumentation files are located inseparate folders under Design. Pleasenote that many final documents willbe kept in the Project Managersdirectory.GeopakPhotosProject’s Coordinate GeometryDatabase (jobxxx.gpk) file, ProjectManager (.prj) and other related filesand logs should be placed directlyunder Geopak. Horizontal and verticalalignment listings, earthwork &superelevation input files, geopakreports and output files should beplaced in separate sub-folders.Design specific photos may be storedhere. Ideally with CFT coordination,one Photo directory would be set up foreach project under a shared folder.STANDARDS FOR USE WITH X30 CRITERIA2-31/10/2013
CFLHD CADD Standards Manual<strong>Chapter</strong> 2 — <strong>Directory</strong> <strong>Structures</strong>SCRSheetsWorking Special Contract Requirementfiles. Note that final SCRs and majorPS&E submittal SCRs should beplaced in the Deliverables folderwhen completed.[Borders]: Project’s Plan Sheet Borderfile/s.A–Gen_sht: Title sheet, plan symbolsand abbreviations, typical sectionsB–Summ: Summary and tab sheets.Note Microsoft Excel files areacceptable.C–ML_P&P: Mainline plan andprofilesD–Minor_P&P: Approach road planand profile, site plans, intersectiondetailsE, F, G, H, & K: Division 150-400,layouts, standards, details, andspecialsR-500 & S-550: Division 500 and 550,Structural. Exact sheets and sheetnames to be included will bedetermined by structural group.Samples may include; bridge layout,wall layout, box culvert layoutT-600: Division 600 layouts, standards,details, and specialsX-ML_Xsec: Mainline cross-sectionsheetsY-Minor_Xsec: Minor road and Parkingarea cross-section sheetsZ-Drain_Xsec: Drainage crosssectionsincluding ditches and culvertcross-sectionsNote that if a record of a project’splan submittal is desired, PDF’sshould be created and placed in theDeliverables folderTable 2-1: Roadway Sub-directory FilesEach project has unique requirements. For most projects this directorystructure is adequate. It is acceptable to make changes based on theneeds of specific projects. Examples of acceptable changes would be;the creation of a new Sheets subfolder “U-UCP” for inclusion of UtilityConflict Plans, or creating a V-600 folder to separate the 600 Divisionalsheets.STANDARDS FOR USE WITH X30 CRITERIA2-41/10/2013
CFLHD CADD Standards Manual<strong>Chapter</strong> 2 — <strong>Directory</strong> <strong>Structures</strong>Survey/Mapping/ROWFigure 2-3: Survey/Mapping/ROW <strong>Directory</strong>ControlAdjustmentFieldAdjustmentContacts-lodgingControlControl sheets and overall drawings, to designers for finaluse and control reports (.csv)Office adjustment, TGO (Trimble Geomatic Office)Adjustment calculations, rarely doneField contacts and correspondenceFinal control from officeSTANDARDS FOR USE WITH X30 CRITERIA2-51/10/2013
CFLHD CADD Standards Manual<strong>Chapter</strong> 2 — <strong>Directory</strong> <strong>Structures</strong>GISGPSStation LogsJulian DateRTKLevelsMappingPhotosReportsStakeoutT&ATraverseHistoryCorrespondenceMappingWorkingRastersRowWorkingFrom AETo AEWaypoints<strong>Federal</strong> LandTransfersStakeoutTask orderTo CDDrawing of points collected with resource grade GPS orGarminData from survey grade receiversReal Time Kinematics raw data files. (.dc)Raw data from electronic levels, starnet adjustment filesPreliminary mapping files (.dgn, .gpk, .cor)Digital photos of projectWeekly report, final project report, mileage logsStakeout data from office, CL, ref hubsTime and attendance information.dc files, raw data, terrestrial dataTransmittal letters, Index filese-mails, general correspondence from fieldFinal design files, final tin file (.tin, .utl, .map, .con)DTM files, .dat files, .prj filesFinal .hmr, .tif, .ecw and doqq files.Working files to be merged to create finalTrimble Geomatic Office files, design cross section filesScopes, estimates, proposal, negotiation memo (.doc, .xls,.pdf)Files burned to CD for consultantTable 2-2: Survey/Mapping/ROW Sub-directory FilesSTANDARDS FOR USE WITH X30 CRITERIA2-61/10/2013
CFLHD CADD Standards Manual<strong>Chapter</strong> 2 — <strong>Directory</strong> <strong>Structures</strong>BridgeFigure 2-4: Bridge <strong>Directory</strong>As-BuiltsConstructionSupportCADD FilesSubmittalsCorrespondencePhotosRG0000CADD FilesDGN FilesGeopakBridgeGeopak RebarSystem FilesRebarSchedulesFinal construction as-built plansSolutions to construction problems or additional information.(.doc, .dgn, .xls, etc.)Documents from construction for evaluation. (.doc, .dgn,.xls, etc.)e-mails, transmittals, etc.Project photosStructure numberStandard bridge design files.Files created by Geopak BridgeFiles created by Geopak RebarSTANDARDS FOR USE WITH X30 CRITERIA2-71/10/2013
CFLHD CADD Standards Manual<strong>Chapter</strong> 2 — <strong>Directory</strong> <strong>Structures</strong>GeopakRoadwayScript FilesTSandLDesign FilesCheckerDesignerDesign HoursEngineersEstimate –Contract AwardManufacturesLiteratureState StandardsTrashSCRsTrip Reports.map, .gpk, .tin, .dgn, files from the roadway group.Final design plans in PostScript format.Preliminary location of new structure.Calculations made by design checkerCalculations made by designer.doc, .xls files.Files that show manhour estimates.Documentation for material suppliers.Standards for the state the structure is in.Temporary and deleted files to be purged.Special Contract Requirements for the structure..doc files of field visits.Table 2-3: Bridge Sub-directory FilesSTANDARDS FOR USE WITH X30 CRITERIA2-81/10/2013
CFLHD CADD Standards Manual<strong>Chapter</strong> 2 — <strong>Directory</strong> <strong>Structures</strong>CADD Support <strong>Directory</strong> StructureThe CADD support directories contain the standard CADD resourcefiles detailed in the following chapters. These include set up,configuration, and resource files for MicroStation and GEOPAK such asMicroStation seed files and cell libraries, and GEOPAK database filesand superelevation tables.This portion of the chapter is for information only. ForCFLHD employees the individual CADD machineshave been configured with project configurationfiles (.pcf) to automatically find and attach these files.Use of fonts, line styles, etc., should be seamless.For our consultants, the X30 Generation ofstandard files download (V8_Resource.zip) can beused to setup the standard CADD support directorystructure. Project configuration files(x30_English.pcf and x30_Metric.pcf) are alsoprovided in the download for the ease of setting upproject configuration.Select to link to the CFLHD Website and to download files: X30Generation of standard files downloadThe standard CADD resource files are set up and maintained by theCADD Coordinator. The resource files are "read-only", as are thedirectories they reside in, so users cannot make changes to these filesor create additional alternate versions of them on the server. Theseresource files are the "official" versions that should be used throughoutCFLHD. Any errors discovered in these files should be reported to theCADD Coordinator so that they can be fixed.The standard CADD resource files are centrally located on the N: drivein subdirectories under the Standards directory and are accessed by allCFLHD users from there. The first level directories under the Standardsdirectory are as shown below:STANDARDS FOR USE WITH X30 CRITERIA2-91/10/2013
CFLHD CADD Standards Manual<strong>Chapter</strong> 2 — <strong>Directory</strong> <strong>Structures</strong>Figure 2-5: CADD Resource FilesSTANDARDS FOR USE WITH X30 CRITERIA2-101/10/2013
CFLHD CADD Standards Manual<strong>Chapter</strong> 2 — <strong>Directory</strong> <strong>Structures</strong>Plotting3PCBinCell_LibCustom_StandardsDDBSInput_FilesLibrary_FilesMacrosMDL_AppsMVBAPreferencesResourcesSeedSheet_LayoutSMDTablesTypicalsCFLHD standard set up and resource files for MicroStation Print/Plot. Thesefiles include the Print/Plot plotter driver (.plt) and pen table (.tbl) files necessaryto plot to the various plotters and to resymbolize the plots (e.g., shading,changing weights or colors, setting plotting order, adding date/time stamps,etc.) as desired.Miscellaneous criteria files, including MicroStation Basic user interface macros.US Customary and Metric superelevation tables for AASHTO Method 5 (*.csv)US Customary and Metric superelevation preference files (*.sep)US Customary and Metric Minimum spiral length tables for AASHTO 2001(*.tbl)Standard Label Style file (cfl_labeler.lsf)Standard Cell Libraries (*.cel), FLH_Criteria.cel – Standard criteria cell library.Standard MicroStation units and scales definitions (*.def)US Customary and Metric D&C Manager database files (*.ddb)CFLHD’s earthwork input files for X30 and ancillary data (*.inp)Standard criteria level library and text style library (*.dgnlib)Miscellaneous macros for MicroStation C8 (*.bas)Microstation Application for SignCADMiscellaneous MicroStation Visual Basic for Applications (*.mvba)CFL Standard Preference files for XS Modeler MVBACFLHD’s font and custom linestyle resource files (.rsc)US Customary and Metric 2D and 3D seed files (*.dgn)US Customary and Metric Cross section sheet layout libraries (*.xssl)US Customary and Metric Plan & Profile Sheet Layout Libraries (*.psl)US Customary and Metric sheet cell reference files (*.dgn)CFLHD’s Survey Manager DatabaseStandard color table for X30US Customary and Metric Criteria files for Typical Section Generator and helpfiles (*.wri)Table 2-4: Sub-directory FilesSTANDARDS FOR USE WITH X30 CRITERIA2-111/10/2013


