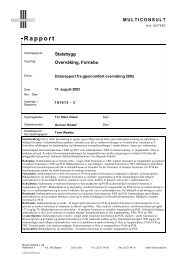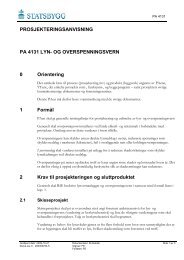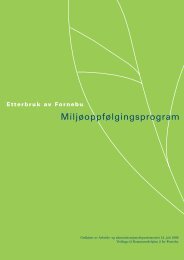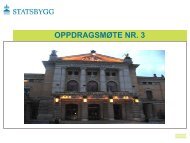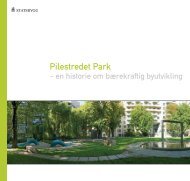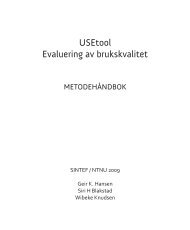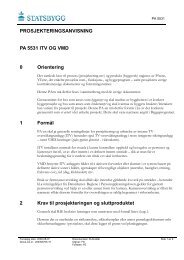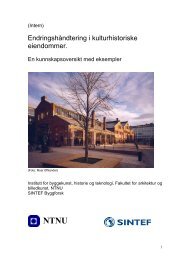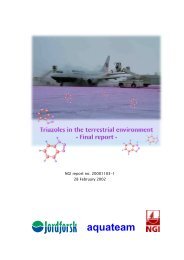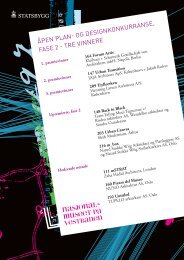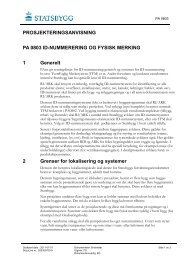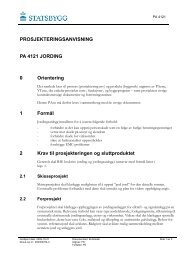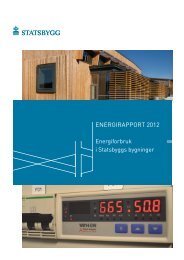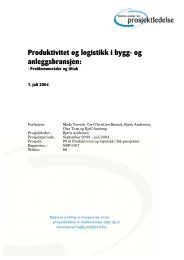Pilestredet Park - Statsbygg
Pilestredet Park - Statsbygg
Pilestredet Park - Statsbygg
Create successful ePaper yourself
Turn your PDF publications into a flip-book with our unique Google optimized e-Paper software.
1 Gjenbruksparken2 Sentralparken3 Hospitalplassen4 The games area Ballplassen5 Diagonalen6 The composting compoundSentralparken65An urban-ecological arenaSituated in the heart of Oslo, <strong>Pilestredet</strong> <strong>Park</strong> is the former site of the NationalHospital (Rikshospitalet) from 1883 until it relocated to Gaustad in May 2000. Theredevelopment of <strong>Pilestredet</strong> <strong>Park</strong> has given life to a whole new urban neighbourhood:a car-free, green oasis that is open to everyone, with approx 1400homes, offices, commercial properties and educational institutions, only a shortwalk from the hustle and bustle of the city centre.<strong>Statsbygg</strong> (the Norwegian Directorate of Public Construction and Property) andthe City of Oslo collaborated on developing the area according to urban-ecologicalprinciples. The project set out to mix and match from among the best environmentalsolutions to ensure that <strong>Pilestredet</strong> <strong>Park</strong> would be a leading exampleof sustainable urban development.<strong>Statsbygg</strong> drew up an environmental follow-up programme for <strong>Pilestredet</strong> <strong>Park</strong>(MOP) in 1999. The environmental follow-up programme made sure that theplanning, development and operation of <strong>Pilestredet</strong> <strong>Park</strong> were all based on longtermecological goals. <strong>Statsbygg</strong> has been responsible for removing pollution,landscaping and establishing the technical infrastructure.The environmental follow-up programme contained the following requirementsregarding planning and development:• Resources derived from waste during demolition were to be exploited in thebest possible way.• Sorting at source was to be the standard procedure for waste management.• There were to be at least three bicycle parking places per residential unit.• Electricity was not to be used for heating, as a main rule.3 42Minister of Government Administration and ReformHeidi Grande RøysPhoto: Thomas Bjørn Flaten“Two aspects of <strong>Pilestredet</strong> <strong>Park</strong> have made a particularimpression on me: First, how appealing the area hasbecome. The open areas with works of art and runningwater give a fantastic sense of space,” says MinisterHeidi Grande Røys. The successful marriage of old andnew further adds to the good vibe. The second is theenvironmental philosophy, with a focus on recycling,source-sorting of waste and facilities for pedestriansand cyclists. It’s so well thought through!”Chief Commissioner, City of OsloErling LaePhoto: nyebilder.no“I think the end result of this project is excellent,” saysthe chairman of the city government of Oslo Erling Lae.“<strong>Pilestredet</strong> <strong>Park</strong> is an important part of the inner cityrevitalisation. The <strong>Park</strong> has opened up new routesthrough the area and is a fantastic urban development.The view from the top of the stairs by the formerwomen’s clinic Kvinneklinikken is breathtaking anddemonstrates how well old and new elements can becombined,” he continues.1Original buildingNew-buildAccess roadFoot / cycle pathThe Minister often cites <strong>Pilestredet</strong> <strong>Park</strong> as an example of good practice whenother areas are to be redeveloped. “<strong>Statsbygg</strong> really took its social responsibilitiesseriously here, both as an innovative building company and as a forward-lookingurban developer. The many awards the project has won only goto show that <strong>Statsbygg</strong> is living up to the expectations we have of it being bestin its class,” says Grande Røys.“The development has been a pilot project within environmental development,and the collaboration between the City of Oslo and <strong>Statsbygg</strong> has been exemplary,”says Lae. The Chief Commissioner of Oslo also has a personal penchantfor <strong>Pilestredet</strong> <strong>Park</strong>, since approving the local development plan for the areawas one of his first assignments as a politician in Oslo. “I have even changedmy route to work in the morning so that I can walk through <strong>Pilestredet</strong> <strong>Park</strong>every day,” says Erling Lae.3
The hospital at NatmandshougenThe former National Hospital (Rikshospitalet) was built on a hill called “Natmandshougen”.The “natmanden” (literally “the nightman”) was the executioner’sassistant. His main job was to clear up the town after nightfall.The address had already been changed to Pilestrædet. Back then it was anarrow lane that ran alongside Bisletbekken stream, lined by some rathersickly willows. The road was renamed because some citizens thought thenames Natmandsvejen or Rakkerstrædet, as the lane had previously beencalled, were too common.When the hospital first opened in 1883, the director stated that it wasalready too small. It has subsequently been expanded, and various planshave been drawn up for relocation over the years.In the 1980s, the debate on relocation of the National Hospital was renewed.The former National Hospital from 1883 consisted of a number of separatebuildings in a park. The drawing shows the circular pool that now enjoys prideof place in Sentralparken.From hospital to healthy buildingsThe Storting approves the plansto relocate the National HospitalThe urban-ecological programmefor <strong>Pilestredet</strong> <strong>Park</strong> is approvedThe National Hospital moves out,and <strong>Statsbygg</strong> takes over the areaSkanska Bolig builds “recycled building”out of demolished materials1992199619981999200020032005 2006The Surgery Building is soldProperties are sold up until 2004The environmental follow-up programmefor <strong>Pilestredet</strong> <strong>Park</strong> (MOP) is drawn upEnvironmentally-friendly demolitionstarts, and continues until 2003The first residentsmove inOfficial opening – <strong>Pilestredet</strong> <strong>Park</strong>Ecological Management (PPØ) takes overmanagement of the area<strong>Pilestredet</strong> <strong>Park</strong> is a breath of fresh air in the heart of Oslo, forming a green alley from St. Hanshaugen to Slottsparken.Today <strong>Pilestredet</strong> <strong>Park</strong> Ecological Management (PPØ) is in charge of the day-to-day management, maintenance and administration of the common areas and makesdecisions on behalf of all the property owners in the area.4 5
A green oasis- in the heart of OsloIn the central park area Sentralparken, it is easy to see why <strong>Pilestredet</strong> <strong>Park</strong> is called agreen oasis. When the summer sun beats down on the capital, the lawns in the park areideal for sunbathing or relaxing in the shade of the old willows.SentralparkenThe trees and gardens from the old National Hospital have been preserved andrenovated. But whereas the old hospital was out of bounds for most people, <strong>Pilestredet</strong><strong>Park</strong> is open to the public. So why is the old quarantine wall still standing?Photo: Devegg RuudOld meets new in Sentralparken. The circularpool from the old hospital has been given amakeover with a modern water plane.6 7
Green waves at Hospitalplassen.We listened to the site closelyTone Lindheim is a professor, landscape architectand head of the firm Bjørbekk & Lindheim, whichwas in charge of landscaping in <strong>Pilestredet</strong> <strong>Park</strong>.“We listened to the site closely to pick up the qualitiesand resources it already had,” says Lindheim.“We followed the old adage of ‘use what you have’.We took inspiration from the world of textiles andreused granite, crushed concrete, bricks and sawdustfrom the demolished buildings to create patchworksand ‘rag-rugs’ on the new ‘floors’ of the city.The old, tall trees were preserved.”A living park for adults and childrenIn connection with the demolition of the formerNational Hospital, a special vegetation conservationplan was drawn up to protect trees and plants.Detailed assessments of which trees to protect weremade, and the plan was adhered to strictly. It wasjokingly suggested that a fine of one million kronerwould have to be paid for each tree that was killed –illustrating how seriously the conservation plan wastaken.The outdoor areas in <strong>Pilestredet</strong> <strong>Park</strong> put peoplefirst. Cars can only be driven in a few defined areasand are quickly guided to underground car parks.Most of the roads through the park are intended forpedestrians and cyclists. The different areas aredefined by means of differing road surfaces.When you walk through the park, you pass through aseries of different spaces: narrow paths and broaderwalkways, small gardens and larger parks. Variationand diversity create constant surprises.The different parks have very different styles. Hospitalplassenhas a series of “green waves”. The wavylawn is a fun idea – but poses quite a challenge forthe gardeners who have to mow it. The circular poolin Sentralparken has been recycled and renovated.The pool appears in the very earliest drawings ofthe hospital area from 1883. In striking contrast tothe original pool, a modern steel frame now standsproud in the middle of the pool. Water trickles downfrom the steel frame forming a water curtain, counteractingthe traffic noise from the surroundingstreets. The effect is like sitting next to a bubblingstream, far from the hustle and bustle of city life.The quarantine wall was built to protect the citizensof the city against contamination from the hospitaland to protect the patients against contaminationfrom the outside. Today the wall is protected. When<strong>Pilestredet</strong> <strong>Park</strong> was to be redeveloped for housingand public use, permission was granted to make twoopenings in the wall. Otherwise the wall remains intact.It stands as a tangible reminder of an era whenaverage life expectancy was less than 50, and hygiene,health care and medicine were very differentfrom today.Trees from the old hospitalgardens have beenpreserved throughoutthe entire redevelopmentprocess.New entrances have beencreated in the old quarantinewall.Concrete for pedestriansand cyclists, asphalt forcars.“We regarded run-off water as a resource andwanted it to trickle, fall, spray and run through thepark – or just lie perfectly still and reflect the sky,”says Lindheim. “It was also important to includesome unique elements that would lend the parkcharacter. The dragon in Sentralparken and thewater curtain from the steel frame in the middle ofthe circular pool have become symbols or logos for<strong>Pilestredet</strong> <strong>Park</strong>,” she says.“Our vision was to create a green oasis,” says Lindheim.“An urban-ecological pilot project where reuseof building materials, surface treatment of rainwater and establishment of varied vegetation arecentral themes.”A total of 1.3 m 3 of bulbswere planted.8 9
Recycling and reuse- when the past becomes the futureIt is called “Gjenbruksparken” (the recycling park), but it might just as well have beencalled the “don’t forget park”. In Gjenbruksparken, old stonework and constructionelements have been preserved and put to new uses. This little park serves to remindeveryone who walks through it about the near-endless possibilities for reuse.SentralparkenIt is a matter of exploiting the resources we have. When you walk through <strong>Pilestredet</strong><strong>Park</strong>, the old hospital is still there. Literally. You’re walking on it!In Gjenbruksparken, building components andgranite details from the old National Hospitalhave been preserved and reused – creatingattractive surroundings for people and protectingthe environment.10 11
In Sentralparken, an old graniteportal has been turned into achildren’s sandpit.We built up new competenciesMarius Nygaard is an architect at ArkitektkontoretGASA. He was environmental coordinator for OBOS’sand Skanska’s projects (a total of 625 apartments).Resources in circulationIn ancient Rome, they used stone from the Colosseumto build new monuments. Not without reason:building materials were in short supply.Almost half of the total consumption of energy andmaterials in Norway is linked to the building industry.The building industry also generates almost half ofthe waste in landfills. This is why recycling and reusewere a priority in the project of converting the oldhospital site into an urban neighbourhood. One of thegoals for the redevelopment of <strong>Pilestredet</strong> <strong>Park</strong> wasto show that not only is it possible to reuse buildingmaterials – it also makes sound economic sense.Granite building components from the old NationalHospital have been reused in the “recycled” gardenGjenbruksparken and elsewhere in <strong>Pilestredet</strong><strong>Park</strong>. They show up as doorways and gates, supportingwalls and curb stones. In Sentralparken, anold granite portal has become Norway’s most robust,hard-wearing sandpit – much to the delight of thesmallest residents. At the end of the same garden isthe “rag rug” – a mosaic made out of stones from theold hospital. In pride of place in Gjenbruksparken isa handsome coat of arms from 1918.<strong>Park</strong>huset is a showcase project with a special focuson recycled materials. The ceiling lamps in the stairsare from the old hospital, as is the Three Billy GoatsGruff mural “Bukkene Bruse”, which was rescuedfrom the old paediatric ward. Sixteen of the old hospitalbuildings were demolished. During demolition,toxic substances were sorted out and treated appropriately.Concrete and bricks were crushed on siteand used as filling under roads and next to buildingsas <strong>Pilestredet</strong> <strong>Park</strong> started to take shape. Only a fewyears ago, the national average for reuse of demolitionmaterials was roughly 5 per cent. Over 98 percent of the mass from the old hospital was reused.<strong>Statsbygg</strong> was awarded the national environmentalaward, the Glass Bear, in 2003 for this achievement.Some of the crushed stone, tiles, bricks and woodworkwere added to the concrete used in squaresand paths. You can see them – if you look. A walkthrough the park really is a walk on historic ground.Concrete and bricks werecrushed on site and reused.The mural of the ThreeBilly Goats Gruff “BukkeneBruse” from the oldpaediatric ward has beengiven a new lease of life in<strong>Park</strong>huset.Concrete paving made ofrecycled materials.Photo: Halvor BjørngårdPhoto: Halvor BjørngårdPhoto: Halvor BjørngårdNygaard recalls how the requirements concerningreusing materials led to development of new methodsand new products. “All the toxic substanceswere removed from the old buildings, and the buildingmaterials were sorted and stored for reuse. Allthe materials and products were checked for toxicity andtheir environmental properties. Tests have shownthat this has ensured a good indoor climate. A newtype of concrete element made of recycled materialswas developed,” says Nygaard.“Everyone who worked on <strong>Pilestredet</strong> <strong>Park</strong> has hadto develop new competencies. These competencieshave benefitted individuals, companies and the buildingindustry in general,” he continues. “Together theyhave shown that ambitious environmental goals canbe met in large projects with normal requirementsconcerning progress and profits,” says Nygaard.The demolition process• The demolition mass came to 98,000 tonnes.• Toxic and hazardous substances were removedand delivered for appropriate disposal.Crushing and reuse• Concrete and bricks were crushed on site for reuse.• Dust pollution was reduced by spraying with water.• Noise was reduced by covering the crushingplant and only working at times of day that wouldnot disturb the neighbours unnecessarily.• The streets of Oslo were spared from 2300 lorry loads.• 82,500 tonnes of concrete and bricks were reused.12 13
Water- rain makes sweet musicWater runs like a pulsating lifeline along Diagonalen, the footpath that leads down fromthe higher ground where the former women’s clinic “Kvinneklinikken” is situated. Onceupon a time, this was a hectic access route for busy doctors and nurses. Today, thingsmove at a slower pace. A boy watches, fascinated, as his bark boat dance down the littlechannel.SentralparkenWater produces all sorts of little treats for the eyes and ears in <strong>Pilestredet</strong> <strong>Park</strong>. Andwhen it rains, the park is like a sponge. This keeps the water in the fjord cleaner. But whydid the government have to employ carps to work in the park?Water is used to stimulate the senses in manyparts of the park. Small waterfalls and poolshave been built alongside Diagonalen.1415
Ducks on the pond –commune with naturein the heart of the city.Making it up as we went alongTerje Liveng of Sweco was engineering managerfor <strong>Statsbygg</strong> during the development project andworked on water management in the park, amongother things. “The plans often had to be adjustedhalfway through, because the developers madechanges that led to new solutions. In addition, not allthe details had been worked out in advance, so wehad to be quite creative at times,” he says.“But the result is brilliant, and not at all what we areused to. I think the area is both urban and rural atthe same time,” says Liveng.From <strong>Pilestredet</strong> to HukIn <strong>Pilestredet</strong> <strong>Park</strong> water acts as an aesthetic elementand promotes urban ecology. Instead of beingremoved from buildings and open areas as quicklyas possible, as an unwanted element, water is treatedas a resource and plays visibly on the surfaces.Prolonging water’s journey through the park has advantagesfor the inhabitants and the environment.The journey starts up on the rooftops. Tiny, miniatureforests and green sedum soak up the rain andstore the moisture like a sponge. Like forest bogsthat prevent streams and rivers from bursting theirbanks when it rains, the sedum on the rooftopsstores the rainwater and then releases it in a slowsteady trickle to the large underground reservoirs.From the reservoirs, the water flows through thepark in open gutters and small channels, tracing thinsilver lines through the park. A waterfall. A curtain.A pool. The water creates surprises and works ofart as it makes its way through the area. Next to thelarge granite steps in the middle of the park, a drinkingfountain sends water shooting upwards – muchto the joy of the thirsty people who have been playingball down in Ballplassen.In most parts of Oslo, rain water is piped directly viathe sewage network out into the fjord. When there isheavy rain, the system overflows and the fjord is pollutedby raw sewage that is flushed out into the sea.If some of the storm water can be held up a little onits way down to the fjord, the system will not overload.This is why the way storm water is dealt within <strong>Pilestredet</strong> <strong>Park</strong> helps improve the water qualityin the fjord. The effects of <strong>Pilestredet</strong> <strong>Park</strong> can be feltdown at the popular beach at Huk and even fartherout to sea.Many creative solutions have been used to resolvechallenges linked to water management in<strong>Pilestredet</strong> <strong>Park</strong>. One of the pools in Hospitalplassenwas being taken over by algae. Then someone cameup with the bright idea of getting some fish to sortthe problem out. This is the background to the Norwegiangovernment employing carps in its service!The carps were later “decommissioned” by hungrycats and seagulls ...The water curtain in thecircular pool in Sentralparken– get wet and havefun.Green rooftops with bushesand sedum slow down therun-off of rainwater.Photo: Halvor BjørngårdPhoto: Halvor BjørngårdThe water in the park• The open water system has a total length of500 m.• Water is collected in four large pools.• The largest reservoir can store 700,000 litres ofwater.Rain water delayThe way storm water is dealt with in the parkextends the amount of time rain water uses to getto the sewage network:• Sedum roofs: one hour’s delay• Reservoirs: up to 4–5 hours’ delay• Open water in the park: half an hour’s delay16 17
Art and play- a living parkAn arena for Homo Ludens – man the player. The games area Ballplassen in the heartof the park offers a generous range of facilities. There is a volleyball pitch for burning offexcess energy – and for whispering sweet nothings on long summer evenings. Or youcan while away the hours perfecting your Ruy Lopez and long castling at one of the stonechessboards.Sentralparken<strong>Pilestredet</strong> <strong>Park</strong> has a wide spectrum of activities to stimulate the senses and the mind.The works of art dotted around the park can be admired and used. The question is: canyou make a work of art using a chainsaw?The games area Ballplassen has facilities forball games and board games – or you can justsit and watch the world go by.18 19
Recycled art in Hospitalplassen,made of granite components fromthe former National Hospital.I love it here!Photo: Devegg RuudPhoto: Halvor BjørngårdMusician Kari Svendsen has lived in <strong>Pilestredet</strong><strong>Park</strong> since it opened. “I grew up in this part of town,but never went inside the closed walls of Rikshospitalet.The way they’ve fixed it up now – it’s a gift tothe city,” Kari enthuses.She moved to <strong>Pilestredet</strong> <strong>Park</strong> because it is so centraland because it has a good caretaker service.“I was so fed up with voluntary team efforts to getjobs done in the neighbourhood where only a fewresidents showed up,” she says.Playing with your sensesA blue dragon pokes his head out of the groundin Sentralparken. His tail sticks up a few metresaway. His body is covered by small round tiles. Thedragon is an exciting play area for children, andhas become a symbol of the whole of <strong>Pilestredet</strong><strong>Park</strong>. The tiles are the same colour as the mainentrance to the old National Hospital.Next to the dragon is a climbing installation madeout of old granite walls, providing challenges forclimbers of all ages and abilities.The games area Ballplassen has facilities formany different types of games. Four granite tableswith stools are marked out for chess, draughts,etc., encouraging mental gymnastics. There isalso a boules area. Although it is intended forphysical activity, this is also the perfect place tosit down and take a break. The large granite stepson the slope down from Kvinneklinikken act asboth steps and a grandstand. At the far end of thegames area, a recently opened cafe offers hot andcold refreshments to residents and visitors alike.Three artists were invited to make works of artout of materials from the former National Hospital.Two chose to use granite. The results are a tinymodel apartment block, a tortoise and an installationmade out of blocks of granite that fires theimagination. The third artist chose a horse chestnuttree that had originally stood among the oldbuildings. Armed with a chainsaw, she managedto create two twisted bodies out of the huge treetrunk. The art is seeing possibilities where otherssee a pile of worthless rubbish.The dragon in Sentralparkenis a popularlandmark.She admits that she would like to use the parkmore. “I reckon my parents walk here more than Ido, and they keep telling me how wonderful it all is.I’m always so busy that there isn’t time to use thepark as much as I would like. Boccia or whatever it’scalled looks like a lot of fun, but I don’t think I’ll everhave the time to play!”Recycled artArtistMaterialAttila RathgeberRecycled graniteArne MælandRecycled graniteTitleLocationThree piecesHospitalplassenRikshospitaletOutdoor area by F2Sculptor Marcela Romagnolifound a couple playinginside the trunk of a horsechestnut tree.20 21Photo: Halvor BjørngårdArne MælandRecycled graniteMarcela RomagnoliHorse chestnut treeTortoiseGjenbruksparkenWhispering coupleKvinneklinikk park
Source sorting- from waste to urban-ecological resourcesIn the composting building just below Kvinneklinikken, microorganisms are hard at work,day and night, to serve the environment. Here hairy pâté, vintage bananas and stale pizzaare transformed into rich potting soil.SentralparkenSource sorting of waste is one of the cornerstones of the environmental management of<strong>Pilestredet</strong> <strong>Park</strong>. Waste is not regarded as rubbish, as it is elsewhere in Oslo. To makethis work, the park had to be designed with recycling of waste in mind. At one point theproject manager made a fatal miscalculation, and for a moment he thought the wholeproject would have to be shelved.Photo: Halvor BjørngårdIn the composting building, food waste iscomposted down into rich soil in the space ofa few weeks.22 23
Photo: Devegg RuudPhoto: Devegg RuudSource sorting starts inthe kitchen.Photo: Devegg RuudWe do not use the S-word!Hege Rooth Olbergsveen, a division manager at theWaste Management Authority in Oslo, was involved inthe source-sorting scheme at <strong>Pilestredet</strong> <strong>Park</strong> from theoutset. She says that the City of Oslo is going to introduceextended source sorting of waste throughout thecity in autumn 2009. The experiences from <strong>Pilestredet</strong><strong>Park</strong> are extremely useful in the Waste ManagementAuthority’s efforts to make Oslo a showcase for newwaste management solutions. “We realise that a greatdeal of information is needed, as there are always newpeople moving here,” says Olbergsveen.A patch of earth where flowers grow –what more could you want?In 2005, the residents of <strong>Pilestredet</strong> <strong>Park</strong> were thefirst people in the capital to get a comprehensivesource-sorting waste management system. In additionto paper, cardboard and drinks cartons, the residentssort out food waste, textiles, hazardous wasteand packaging made out of plastic, glass and metal.The goal is to reduce residual waste to less than 30per cent of the total volume of waste, meaning that70 per cent is recycled.The waste disposal rooms in <strong>Pilestredet</strong> <strong>Park</strong> havecomposting machines where the residents put paperbags containing their food waste. The caretakersthen move the food waste to the composting building.After a few weeks, the waste has turned into compostthat adds vital nutrients to the soil used in the commongardens or that the residents can use in theirown window boxes and pots.The waste disposal rooms also have separate containersfor paper, cardboard and drinks cartons,plastic packaging, small batteries, fluorescent tubesand light bulbs, in addition to bins for residual waste.Outside there are recycling points for glass andmetal packaging. There is also a mini recycling stationwhere textiles and shoes, metal, large batteries,paint and varnish, solvents and other environmentaltoxins can be deposited.All the waste that is sorted is recycled. Paper, cardboardand drinks cartons are made into new paper;plastic packaging is made into plastic bottles, potsand fleece products; and metal packaging is madeinto new metal packaging, nails and reinforcementiron. <strong>Pilestredet</strong> <strong>Park</strong> wants to contribute to sustainableurban development. In an era when both consumptionand waste mountains are spiralling out of control, itis increasingly important to exploit the existing resourcessensibly.In an inspired moment, the project manager decidedto work out how much compost would be spread outover the green areas in <strong>Pilestredet</strong> <strong>Park</strong> over a 50year period. His calculations indicated that the lawnswould grow by a height of approx. 800 metres!Rather shaken, he did his sums again and got thedecimal point in the right place this time ...Plastic packaging is separatedout and recycled tomake new plastic productssuch as fleeces, pots andbin liners.Photo: Devegg X X RuudPhoto: Devegg RuudIt is also important to motivate the citizens of Oslo tochange their habits. “We don’t use the word “søppel”[rubbish, garbage] any more – the “s-word” as we call itamongst ourselves,” says Olbergsveen. “Waste is a resourcecontaining materials that can be recycled. Eachkilo of plastic packaging that can be recycled for materialsinstead of being burnt to produce energy spares theenvironment emissions of two kilos of carbon dioxide.Source sorting is thus an effective means of combatingglobal warming and climate change.”Sorting fractions and results2006 was the first complete year with source sortingof waste at <strong>Pilestredet</strong> <strong>Park</strong>. The results showthat the residents are on the right track:• Over 40,000 kilos of food waste were separated out.• 5300 kilos of plastic packaging were collected.• Recycling this packaging to make new materialsspared the environment 10,600 kilos of CO 2 .• Each inhabitant sorted out 131 kilos of waste forrecycling. This is 37 kilos more than the averagefor Oslo as a whole.• Residual waste constituted 59 % of the totalvolume of waste in <strong>Pilestredet</strong> <strong>Park</strong>. For Oslo asa whole, the figure was 71 % for the same period.24 25Photo: Devegg RuudPhoto: iStock
Energy- renewable district heating in an old tunnelYou can’t see it, but it’s there. You could call it the park’s nervous system. Under theground there are tunnels – or culverts as they are now called – containing pipes andcables. These tunnels used to be used to move patients, food and equipment betweenwards. Today this subterranean labyrinth transports water, energy, electricity and cablesfor telephone, TV and the Internet.Sentralparken<strong>Pilestredet</strong> <strong>Park</strong> has set itself ambitious targets for energy consumption – with lowerfigures than ever before. And the homes meet the environmental requirements, partlybecause of the district heating supplied from underground. The culvert system alsoresolves another challenge: the “Karl Johan syndrome”.Photo: Torbjørn TandbergThe old tunnels under the area are used as aculvert system for district heating, electricityand other technical infrastructure.26 27
Glass facades absorb sunlightand thus help reduce energyconsumption.Photo: ScanpixAn uphill struggle!Professor Jacob B. Natvig has worked at the NationalHospital for very many years. Natvig is very familiarwith the history of the tunnel network:Photo: Halvor Bjørngård“The old National Hospital had lots of separate buildingsto reduce the risk of infection. Back then, patientswere generally treated in a single ward. However, asexaminations became more advanced, the need to beable to move patients between buildings arose,”Natvig explains.Low – lower – lowestThe apartments in <strong>Pilestredet</strong> <strong>Park</strong> have low energyconsumption. Surprisingly low. In fact half that ofother apartments with energy-saving systems, anda mere fraction of the consumption in dwellingswhere energy-saving measures have not yet beenintroduced.This low energy consumption is no coincidence.The apartments have been designed with energyconservation in mind, as an integral part of theenvironmental strategy for the park. The impressivesavings are the result of a combination of measures,such as better insulation of outside walls, insulatingglass in all the windows, putting bedrooms on northfacingsides and sitting rooms facing south, glasswalls that absorb sunlight, and individual ventilationsystems for each apartment with heat recovery. Eachnew resident is given a crash course in energyconservation to learn about efficient energyconsumption and how to use the hi-tech controlpanel that is found in each apartment. Night setback,remote controlled thermostats and heating usingcheap district heating all serve to yield lower energybills – and happy residents.There are also energy-saving measures outside theapartments. The lighting outdoors and in communalrooms is controlled by time switches and motionsensors. Climbing plants on walls and the greenrooftops with sedum provide extra insulation. Thereis a light-coloured surface in front of doorways toreflect sunlight into the buildings and heat them.<strong>Pilestredet</strong> <strong>Park</strong> has managed to lower the Norwegianrecord for energy consumption. In light of the threatof an imminent climate crisis, every improvementhelps. The decision to use low-CO2 district heatingtransported via the culvert system, instead of oilfiredheating, also plays an important role. Installingmost of the technical infrastructure in <strong>Pilestredet</strong><strong>Park</strong> in the culverts under the former hospital yieldsseveral advantages: it is possible to repair or installnew pipes and cables without having to excavate.This means the area is not susceptible to the “KarlJohan syndrome” whereby areas need digging upand redoing every five years or so.The tunnels used to be usedto move patients and equipment.Today, the culvertstransport electricity anddistrict heating.Green plants on outsidewalls provide an extralayer of insulation.Outside lights are controlledby time switches.Photo: Halvor BjørngårdPhoto: Halvor BjørngårdPhoto: Halvor BjørngårdThe first tunnel was built in the 1930s, to allowpatients to be moved regardless of the weather. WhenNatvig started working at the hospital in 1953, most ofthe tunnel system was already in place. “The tunnelsystem was in constant use, and pushing heavy loadsup to the highest part of the area was particularly hardwork,” Natvig recollects. The tunnel system was also afavourite night-time haunt of the city’s down and out.Natvig is very impressed with the redevelopment ofthe area. “It’s very attractive,” he says. He is especiallypleased that the women’s cl inic build ingKvinneklinikken has been preserved and is still inuse as a medical centre.Energy consumption• Energy-saving apartments: max. 207 kWh/m 2 per year• Result in <strong>Pilestredet</strong> <strong>Park</strong>: 110 kWh/m 2 per yearCulvertsThe culvert system consists of a main culvert in the easternpart of the park and a smaller culvert in the western part.•Total length: 350 m• Cross section: 3 × 3 m28 29
Top environmental awards<strong>Pilestredet</strong> <strong>Park</strong> has attracted a great deal of attention both in Norway and abroad.The project has won a number of awards:• <strong>Statsbygg</strong> was awarded the Norwegian environmental award, the Glass Bear,in 2003• Skanska Bolig was awarded Skanska’s international environmental award in 2004• <strong>Statsbygg</strong> was awarded the City of Oslo’s architecture award in 2005• Domus & Medicus (Kvinneklinikken Building) was awarded the NorwegianHeritage Preservation Award in 2006• <strong>Statsbygg</strong> was awarded the Norwegian State Award for Building Traditionsin 2007Inspiration for the building industryThe redevelopment of <strong>Pilestredet</strong> <strong>Park</strong> has set new standards for the buildingindustry in many areas. The urban-ecological principles employed and therequirements laid down in the environmental follow-up programme (MOP) willact as guidelines in future building projects:• The degree of recycling of demolition material indicates a major change in practice.• “Clean building principles” were observed throughout the entire buildingprocess and demonstrate how dust and noise can be reduced significantly.• The requirements in the Norwegian Building Code concerning energyefficiency were redefined in spring 2007 and are now almost at the sameambitious level as in the environmental follow-up programme (MOP)for <strong>Pilestredet</strong> <strong>Park</strong>.30Erik EngesethDirector of the <strong>Pilestredet</strong> <strong>Park</strong> Project, <strong>Statsbygg</strong>Erik Engeseth is genuinely proud of <strong>Pilestredet</strong> <strong>Park</strong>. “But the true measureof the success of the project will be if the residents, businesses and otherusers continue the intention behind the development – to foster sustainableurban development,” he says.“The development of <strong>Pilestredet</strong> <strong>Park</strong> generated knowledge and assets thathave positive repercussions far beyond the walls of the park,” he continues.He believes the project will leave its mark. “It has defined new guidelinesfor planning, construction and general aspects of the development of newprojects.”Erik OlsenProject manager, SkanskaErik Olsen says that Skanska has learned a lot from its work on <strong>Pilestredet</strong><strong>Park</strong>. “We have changed our internal objectives concerning environmentalissues in several areas,” Olsen says. “We have gained some very useful experiencein new ways of handling construction waste and achieved excellentresults in this area. We have also learnt how important individual measuringof consumption of water, heating and electricity is to reduce consumption,”he says.“Extremely stringent requirements were set for use of materials in<strong>Pilestredet</strong> <strong>Park</strong>. The materials had to have low emissions of gases and notcontain any environmental toxins. This has since been incorporated as partof Skanska’s own standards for building materials,” says Olsen.Produced byGodt Sagt kommunikasjon as,Drammenwww.godtsagt.noPhotosCover / backcover:Halvor BjørngårdOther photos:Jaro Hollan (unless otherwise credited)Digitalprint<strong>Statsbygg</strong>12.01.2009
<strong>Pilestredet</strong> <strong>Park</strong> is the name of the part of Oslo where the National Hospital Rikshospitaletwas situated for more than 100 years. <strong>Pilestredet</strong> <strong>Park</strong> has been redeveloped toform a new neighbourhood: a car-free, green oasis that is open to everyone.<strong>Statsbygg</strong> (the Norwegian Directorate of Public Construction and Property) and the Cityof Oslo collaborate to develop the area according to urban-ecological principles.This brochure describes one of the capital’s most awarded environmental projects.And illustrates how the city can be a good place to live for future generations.Biskop Gunnerus gate 6P.O. Box 8106 Dep.0032 OSLONorwayTel: +47 815 55 045Fax: +47 22 95 40 01www.statsbygg.no



