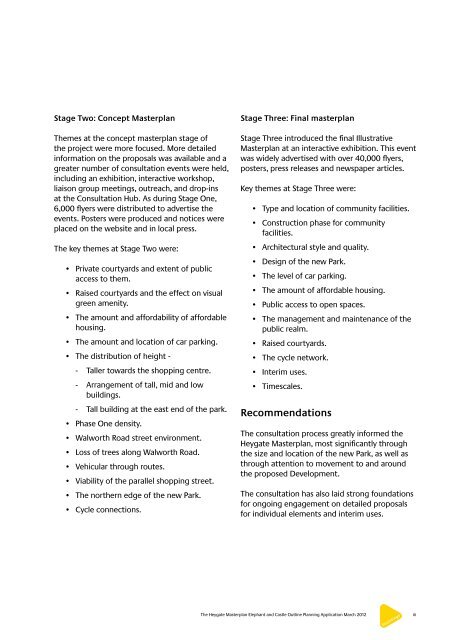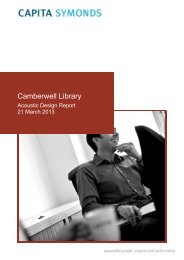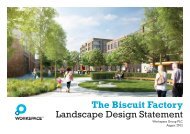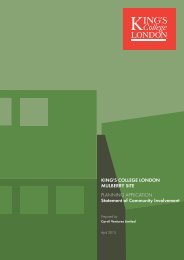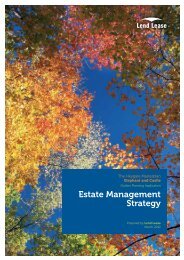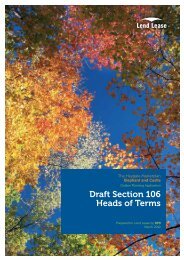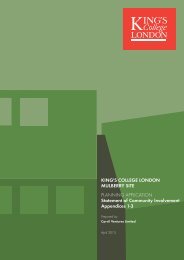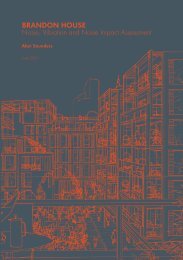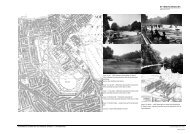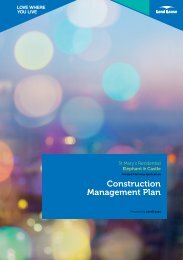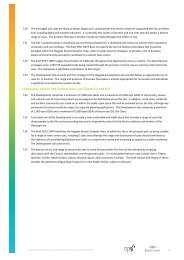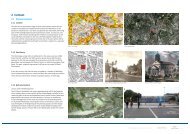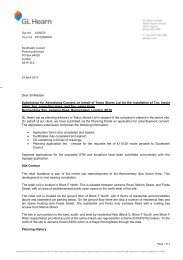Statement of Community Involvement - Southwark Council Planning ...
Statement of Community Involvement - Southwark Council Planning ...
Statement of Community Involvement - Southwark Council Planning ...
Create successful ePaper yourself
Turn your PDF publications into a flip-book with our unique Google optimized e-Paper software.
Stage Two: Concept MasterplanThemes at the concept masterplan stage <strong>of</strong>the project were more focused. More detailedinformation on the proposals was available and agreater number <strong>of</strong> consultation events were held,including an exhibition, interactive workshop,liaison group meetings, outreach, and drop-insat the Consultation Hub. As during Stage One,6,000 flyers were distributed to advertise theevents. Posters were produced and notices wereplaced on the website and in local press.The key themes at Stage Two were:• Private courtyards and extent <strong>of</strong> publicaccess to them.• Raised courtyards and the effect on visualgreen amenity.• The amount and affordability <strong>of</strong> affordablehousing.• The amount and location <strong>of</strong> car parking.• The distribution <strong>of</strong> height --- Taller towards the shopping centre.-- Arrangement <strong>of</strong> tall, mid and lowbuildings.-- Tall building at the east end <strong>of</strong> the park.• Phase One density.• Walworth Road street environment.• Loss <strong>of</strong> trees along Walworth Road.• Vehicular through routes.• Viability <strong>of</strong> the parallel shopping street.• The northern edge <strong>of</strong> the new Park.• Cycle connections.Stage Three: Final masterplanStage Three introduced the final IllustrativeMasterplan at an interactive exhibition. This eventwas widely advertised with over 40,000 flyers,posters, press releases and newspaper articles.Key themes at Stage Three were:• Type and location <strong>of</strong> community facilities.• Construction phase for communityfacilities.• Architectural style and quality.• Design <strong>of</strong> the new Park.• The level <strong>of</strong> car parking.• The amount <strong>of</strong> affordable housing.• Public access to open spaces.• The management and maintenance <strong>of</strong> thepublic realm.• Raised courtyards.• The cycle network.• Interim uses.• Timescales.RecommendationsThe consultation process greatly informed theHeygate Masterplan, most significantly throughthe size and location <strong>of</strong> the new Park, as well asthrough attention to movement to and aroundthe proposed Development.The consultation has also laid strong foundationsfor ongoing engagement on detailed proposalsfor individual elements and interim uses.The Heygate Masterplan Elephant and Castle Outline <strong>Planning</strong> Application March 2012iii


