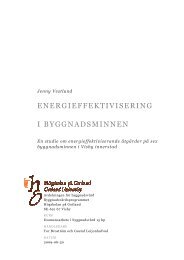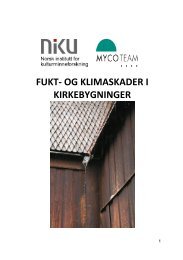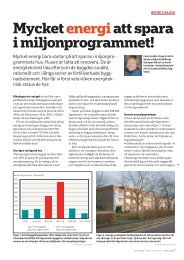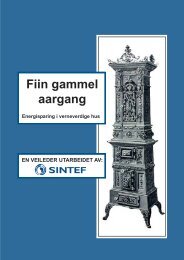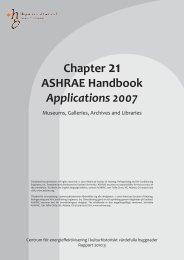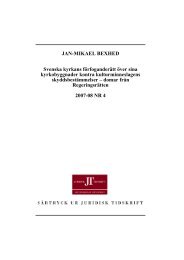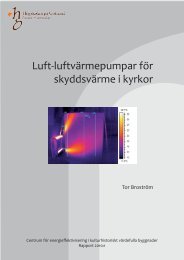Insulating Thatched Roofs - Spara och bevara
Insulating Thatched Roofs - Spara och bevara
Insulating Thatched Roofs - Spara och bevara
Create successful ePaper yourself
Turn your PDF publications into a flip-book with our unique Google optimized e-Paper software.
ENERGY EFFICIENCY INHISTORIC BUILDINGS -INSULATING THATCHEDROOFSContentIntroduction 03<strong>Thatched</strong> roof construction 04Energy Efficiency Measures 07<strong>Thatched</strong> roofs as ‘warm’ roofs 09<strong>Thatched</strong> roofs as ‘cold’ roofs 12Further Information 13English HeritageNational Offices 152
ENERGY EFFICIENCY INHISTORIC BUILDINGS -INSULATING THATCHEDROOFSIntroductionThis guidance note provides advice on improving the energyefficiency of thatched roofs. The guidance stresses thatchanges to improve the energy performance of thatched roofsshould only be attempted where necessary and where thetraditional ‘breathable’ performance of the building will not becompromised. This document gives general advice only, moredetail can be obtained by consulting one of the publicationslisted in the bibliography or by consulting an experiencedthatcher.There are estimated to be some 50,000 thatched buildings inBritain today, some of which retain thatch over 600 years old.Thatching reflects strong vernacular traditions all over thecountry.Well-maintained thatch is a highly effective weatherproofcoating; traditional deep thatched eaves will shed rainwaterwithout the need for any down pipes or gutters. Locally grownthatch is a sustainable material, which has little impact on theenvironment throughout its life cycle. It requires no chemicalsto grow, can be harvested by hand or traditional farmmachinery, requires no mechanical processing and thereforehas low embodied energy and can be fixed using hand tools.At the end of its life it can be composted and returned to theland.Thatch has a much greater insulating value than any othertraditional roof covering. With the right choice of material anddetailing, a well-maintained thatched roof will keep a buildingwarm in winter and cool in summer and has the addedadvantage of being highly soundproof.3
ENERGY EFFICIENCY INHISTORIC BUILDINGS -INSULATING THATCHEDROOFS<strong>Thatched</strong> roof construction<strong>Thatched</strong> roofs are as ancient as civilisation and are intrinsically linked withour agricultural past. Straw, a waste product from cereal production, was themost common thatching material but in areas adjacent to water such as theFens and Broads, reed was also used and heather thatch was used innorthern England and Scotland.Thatch fell out of favour in densely populated urban areas where it was a firerisk. In rural areas the threshing machines of the agrarian revolution keptthatch plentiful and cheap until the railways of the industrial revolutionbrought Welsh slate to most areas of the country and thatching started todecline.Although the craft of thatching is undergoing a revival, the relatively smallnumber of skilled thatchers coupled with a shortage of good materials,means that there can be a long waiting list for thatching work.THATCH COVERINGThe types of thatch most likely to be encountered on a roof today are longstraw, combed wheat reed and water reed. These all have differentperformance characteristics and have to be fixed slightly differently. Consentis required to change the thatch type on a listed building.LONG STRAWNowadays this is mainly winter wheat grown specifically for the purpose,sometimes by the thatchers themselves. Modern varieties of wheat cannotbe used because the straw is too short. Long straw thatch is often said tohave a ‘poured on’ texture. Eaves are cut to shape and verges are either cutor rolled. Traditionally long straw is a ‘multi-coat’ material as the primary coatis seldom removed and successive coats added when the top layer wearsdown. Historically, long straw roofs are ridged in the same material with thestraw wrapped over to form the ridge. Hazel rods, often forming a patternover the top, hold the ridge in place.WATER REEDWater reed is harvested from natural reed beds, with probably three quartersof the water reed used in Britain today imported from overseas sources suchas France, Hungary or Turkey.Traditionally, water reed is a ‘one coat’ material and since it follows the roofstructure tends to create a neater more angular appearance than either longstraw or combed wheat reed. In East Anglia this is partly because thetradition has always been to totally strip the old reed and re-thatch with new.As reed is a relatively inflexible material, it cannot be dressed over a ridge,4
ENERGY EFFICIENCY INHISTORIC BUILDINGS -INSULATING THATCHEDROOFSused over dormers and similar details. Such combinations of roof materialscan create further complexities for draught-proofing, waterproofing and theinsulation of a building.INTERNAL FINISHES TO TRADITIONAL THATCHEDROOFSSome thatched roofs are open to the underside of the rafters, but where thespace under the roof is used for habitable accommodation then internalfinishes are normally applied either over the rafters or between them.Examples of the following may be found:Torching: Mortar-coating applied to the underside of the thatch itself, eitherin an earth daub or a lime plaster. The torching reduced draughts and gavean internal finish.Boarded Ceilings: Close-boarding above the rafters can be left exposed tothe underside and historical examples can be found in 19th centurybuildings.Lath and plaster ceilings and partitions: Many roofs were under-drawnwith earth or lime plaster fixed to laths or wattles. In many cases the plasteris contemporary with the construction of the building and is an important partof its history: Where historic ceiling and wall plaster survives it needs to beretained wherever possible.Any historic internal finishes such as these on the underside of pitched roofsshould be retained. This means that the design of any roof insulation willhave to be carefully considered, or that insulation at rafter level may not beappropriate at all.6
ENERGY EFFICIENCY INHISTORIC BUILDINGS -INSULATING THATCHEDROOFSEnergy Efficiency MeasuresTHERMAL PROPERTIES OF THATCHED ROOFSThatch is a good insulator, keeping buildings warm in winter and cool insummer. The actual degree of insulation provided by the thatch will dependupon both the type of material and how it is fixed. A reed thatch with itsstrong quill-like structure will allow greater air infiltration and heat loss than along straw thatch where the straw is compacted by the action of threshingand is fixed fairly tightly against the roof. Combed wheat reed will fallsomewhere in between. The better the condition of the thatch, the better willbe its insulation qualities. The tradition of over-coating in particular, with thebuild up of layers of long straw thatch, has created very effective insulatingroof coverings. Examples of theoretical thermal transmission (U values) fortypical thicknesses of thatch are as follows:Overall ‘U Values’ will vary according to actual thickness and density.• 300mm thickness of Water Reed – 0.29 W/m²K• 300mm thickness of Long Straw – 0.23 W/m²K[Source: Based on conductivities from CIBSE Guide A3]For comparison, the standard in the 2006 Building Regulations forreplacement roofs insulated at rafter level is 0.20 W/m²K. It is therefore clearthat a typical thatched roof on its own can come close to meeting modernstandards for thermal insulation. A roof that has been over-coated ratherthan stripped will often have many layers of thatch and will therefore giveeven better U-values and most will require no upgrading at all. This isrecognised in the building regulations which allows exemptions and specialconsiderations for historic buildings.U-VALUESU-values measure how quickly energy will pass through one squaremetre of a barrier when the air temperatures on either side differ by onedegree.U values are expressed in units of watts per square meter per degree oftemperature difference W/m2KHowever, the thermal performance of a thatch roof is complicated, andvaries according to the thickness, pitch and moisture content of the thatch. Itis important to understand the performance (including ventilation) of a thatchroof before considering any improvements.The actual warmth of any enclosed space is affected both by the insulatingvalue of the material enclosing it and the amount of ventilation or air7
ENERGY EFFICIENCY INHISTORIC BUILDINGS -INSULATING THATCHEDROOFSinfiltration. <strong>Thatched</strong> roofs can become very draughty due to infiltrationthrough areas of the thatch itself or at its junctions with other materials. It isthis draughtiness which causes both the biggest loss of heat and thegreatest discomfort for occupants.The condition of the roof is important for the maintenance of its thermalperformance. A thatched roof in poor repair will not be as effective as anequivalent one in good repair and will usually allow significantly more airinfiltration. Eaves, verges and abutment details which have not beenmaintained will be much less effective at preventing the passage of bothwater and air. Saturated thatch is a less effective insulating material and aroof where the water saturates more than the top 50mm of the material willlose more heat and require greater ventilation to maintain its condition than aroof where the water runs off efficiently. Vermin and bird holes may let heatout and weather in.COLD ROOF OR WARM ROOF?Many pitched-roof buildings have insulation laid on top of the horizontalceiling to the top floor, leaving a ventilated, un-insulated roof space above.This is known as a ’cold roof’. Other pitched-roof buildings have insulationadded along the sloping rafters, creating habitable accommodation beneath.This is often referred to as a ‘warm roof’..WARM ROOFS AND COLD ROOFSIn this guidance the term ‘cold roof space’ or ‘cold roof’ is used todescribe a pitched roof with insulation at the level of the horizontalceiling of the uppermost floor, leaving an unheated roof space (attic orloft) above the insulation. In contrast a ‘warm roof space’ or ‘warm roof’has insulation between or just under or over the sloping rafters, so thatthe whole of the volume under the roof can be heated and used. Somebuildings have combinations of these two arrangements.A thatched roof can be extremely energy efficient provided there is sufficientthickness of the right material, adequate weatherproofing and it is wellmaintained.In these circumstances, the addition of further insulation willhave little benefit. However, if the thatch is relatively thin, or if there arenumerous gaps where air is infiltrating that would be difficult to block, and ifthe space directly under the roof is not required for habitableaccommodation, it may be best to treat the roof as a cold roof and addinsulation at ceiling level.8
ENERGY EFFICIENCY INHISTORIC BUILDINGS -INSULATING THATCHEDROOFS<strong>Thatched</strong> roofs as warmroofsIt is very important that warm roofs are created using ‘vapour-balancedbreathing construction’, the approach that is most consistent with theperformance characteristics of traditional buildings.Insulation can be provided to thatched roofs above, between and just belowpitched rafters. Because thatch itself has insulating qualities, less insulationneeds to be added to a thatched roof than to a tile or slated roof, butcombinations of insulation in different positions may still be necessary.Particular care is required to ensure the underside of the thatch hasadequate ventilation to prevent premature rotting.CONDENSATION IN ROOFSAll air contains some water vapour, but warm air can hold more watervapour than cold air. When warm, damp air is cooled it will reach atemperature at which is cannot hold all the vapour within it, and the waterwill condense out. This temperature is called the dew point.Warm damp air passing over a cold surface will be cooled locally belowthe dew point and condensation will take place. This effect causes thefamiliar condensation on the inside of cold windows.Sections where insulation is missing or ineffective are called ‘thermalbridges’. Common thermal bridges in roofs insulated at the raftersinclude:• around the rafters, particularly to the top face where there is nosarking insulation above• joints and gaps between individual sarking insulation boards• joints and gaps between the sarking insulation and abutting walls,chimneys etc• around pipes, cables and light fittings that penetrate the roof.In winter thermal bridges will be cold. Warm, moist air passing over athermal bridge will cause condensation to occur at the bridge. Often thiscauses spots of mould growth, which are both unsightly and potentiallyhazardous to health. Condensation forming near structural timbers canbe absorbed into the timbers increasing the risk of active timber decay.The risks to any particular building will be dependant on a number ofinfluencing factors, with perhaps the most significant being the amount ofwater vapour being produced. The greater the intensity of use the greaterthe risk of problems will be. The more people there are in the buildingproducing water vapour from breathing, cooking and bathing – particularlythe use of showers – the more likely that poor detailing will be exposedand problems suffered, such as thermal bridging and condensation.9
ENERGY EFFICIENCY INHISTORIC BUILDINGS -INSULATING THATCHEDROOFSIf the decision is made to treat a thatched roof as a ‘warm roof’ the firstenergy efficiency measures should concentrate on optimising theperformance of the existing thatch by addressing areas where most heatloss is taking place. A fan pressurisation test will pinpoint the worst areas ofair leakage which can then be sealed with vapour permeable materials. Inmany cases simple repairs can deliver acceptable levels of thermalperformance without the addition of further insulation. However, if the thatchstill lacks a reasonable insulating value then the addition of extra insulationcan be considered beneath the thatch.It is wise to look at areas within the thatch where non-insulating materialsare used such as tiled slopes over dormers, beneath lead lined valley guttersthat may be causing more heat to be lost. Often these are the least thermallyefficient area of a thatched roof and therefore local upgrading is extremelybeneficial. As such materials are far worse insulators than thatch they needadditional insulation to prevent a local ‘cold bridge’ forming underneaththem. The interface between the thatch and other materials is also apotential source of air infiltration and heat loss, as such joints are difficult tomake reasonably airtight.ADDING INSULATION FROM ABOVEThe addition of insulation from above should only ever be considered if it isessential for a thatched roof to be stripped back to the rafters. Completestripping is often undertaken where it is not necessary. In many cases overcoatingis more appropriate, giving greater thermal efficiency with less cost.Listed Building Consent will usually be required to strip back thatch to therafters.If the roof covering has to be stripped it may be possible to add insulationbetween the rafters provided that they are substantial enough toaccommodate it. The most appropriate materials for insulating betweenrafters that are currently readily available are natural fibre-based insulations,such as sheep’s wool or hemp fibre insulation. This is because of their abilityto absorb moisture in damp conditions and then let it evaporate when theenvironmental conditions change. This is particularly important where thetimbers are vulnerable to rot or insect attack, for example old softwood polerafters with substantial sapwood outer layers. Insulation materials such asmineral wool, fibreglass and in particular closed cell polyisocyanate orpolyurethane foams are inappropriate for these conditions.It is possible to add insulating sarking boards above the rafters, possibly incombination with insulation added between the rafters. Sarking boards canconsiderably improve the air-tightness of the overall roof but conventionalvapour-impermeable foamed materials will cause moisture build-up andcondensation leading to rot. However, vapour-permeable sarking materialsare now available such as wood-fibre and reed boards. These can be laidwith a base coat directly over before laying the weathering coat on top. Thebase coat acts as a buffer, allowing the thatch and the boarding to act asone insulating layer. Wood fibre board provides a better thermalperformance but reed board is slightly more flexible.10
ENERGY EFFICIENCY INHISTORIC BUILDINGS -INSULATING THATCHEDROOFSFIRE IN THATCHFire can spread very quickly through thatch. There are sensibleprecautions which should be taken to reduce the risk.• Any solid fuel burnt in boilers, stoves or fireplaces needs to bethoroughly dry• Do not fit spark arrestors to the top of chimneys as these containembers which can drop onto thatch below• Have electric wiring tested frequently, and keep the wiring itselfwell away from thatch. Fit surface rather than recessed fittingsanywhere near the thatch. Do not install ventilation fans anywherenear the thatch• Fit a mains wired smoke detector in the loft space linked to onebelow which can be seen• Fit a loft hatch large enough to fit a fireman and his equipmentthrough• Fit a standpipe for a hose in the garden• Keep barbeques, outdoor heaters and bonfires well away from thethatch• The most common cause of thatch fires is heat transfer throughchimneys. Chimneys should be well maintained, with all joints fullypointed, and swept at least twice a year. Chimneys should belined especially if the heat source is a wood burning stove.• Ensure that the Fire Brigade know where your property is if thebuilding is quite remote.If the roof timbers are uneven it may not be possible to add rigid boardsabove the rafters without first adding furring timbers to even out the slopes.In certain circumstances the addition of furrings could harm the character ofthe roof in an unacceptable manner.ADDING INSULATION BELOW THE RAFTERSAn insulated ceiling layer can be added to the underside of rafters wheresloping ceilings (skillings) are not of any historic value or are badlydamaged. Alternatively, an insulating ceiling could be added beneath anexisting ceiling if it is impossible to add sufficient insulation between orabove the rafters. This presumes that the existing ceiling is of little historicvalue. The biggest advantage of a new ceiling is that it will allow airinfiltration to be blocked without removing the thatch.It is also possible to install insulation between the rafters from below.However, when upgrading from below there is a greater risk of leaving gapsbetween the insulation and the rafters, or between the insulation and theridge, causing ‘cold bridges’.Whenever it is proposed to add extra insulation immediately below athatched roof covering, particularly if there is to be no ventilated space under11
ENERGY EFFICIENCY INHISTORIC BUILDINGS -INSULATING THATCHEDROOFSthe thatch, it is recommended that expert advice be taken on the risk ofincreasing condensation occurring within the build-up of the roof covering.Although small amounts of condensation can be briefly tolerated in abreathing construction because they can evaporate away with time,persistent moisture within these materials can be very damaging.<strong>Thatched</strong> roofs as cold roofsIf it is not feasible or desirable to add insulation to a thatched roof at rafterlevel, and if the roof-space directly beneath the thatch is not needed forhabitable accommodation, then insulation can be added above thehorizontal ceiling of the top floor to form a ‘cold roof’. This is one of theeasiest and cheapest means of improving the energy efficiency of buildings.How to create a cold roof in a traditional building, be it tiled, slated orthatched, is discussed in detail in <strong>Insulating</strong> below pitched roofs- cold roofsin this series.It is even more important to maintain good ventilation within roof-spaces forthatch than other types of roof coverings because of the danger ofcondensation causing rot. It is vital therefore to make sure eaves ventilationpaths are clear. This is particularly crucial when adding insulation at ceilingjoist level as such openings can be very easily blocked inadvertently. It maybe necessary to put in proprietary eaves ventilators to ensure that theinsulation is held away from the ventilation path.SLOPING CEILINGSThe need to maintain eaves ventilation means that great care is neededwhen insulating sloping ceilings with a ‘cold roof’ above. As the thatch overthe rafters will provide a degree of insulation adding additional insulationover sloping ceilings may be best avoided if this cannot be provided easilyand effectively. Consideration could be given to creating a ‘warm roof’throughout if the extent of sloping ceilings is large.12
ENERGY EFFICIENCY INHISTORIC BUILDINGS -INSULATING THATCHEDROOFSFurther InformationBIBLIOGRAPHYEnglish Heritage, 2000,Thatch and Thatching – A Guidance Note, EnglishHeritageEnglish Heritage, 1999, Thatch-Thatching in England 1940-1994- EnglishHeritage Research Transactions Volume 5, English HeritageEnglish Heritage, 2000, Thatch-Thatching in England 1940-1994- EnglishHeritage Research Transactions Volume 6, English HeritageJohn B Letts, 1999 Smoke Blackened Thatch, English Heritage & Universityof ReadingDevon County Council 2003, Thatch in Devon, DCCBRE, 1999, Ventilating <strong>Thatched</strong> <strong>Roofs</strong>, GBG 32, BREJaqueline Fearn 1976, Thatch and Thatching, Shire Album 16, ShirePublicationsSPAB, 2004, Thatch from Root to Roof, Cornerstone Vol 25, No 3,Peter Brockett and Adela Wright, 1986, The Care and Repair of <strong>Thatched</strong><strong>Roofs</strong>, SPAB Technical Pamphlet 10, SPABRICS 1997, Thatching Dos and Don’ts Guide, RICSH.W.Harrison, 1996, <strong>Roofs</strong> and Roofing, BRE.ADVISORY BODIESNATIONAL SOCIETY OF MASTER THATCHERS’ASSOCIATION13 Parkers HillTetsworth, ThameOxfordshire OX9 7AQwww.nsmtltd.co.ukTHE THATCHED OWNERS GROUPThe Old StationFrench DroveGedney Hill13
ENERGY EFFICIENCY INHISTORIC BUILDINGS -INSULATING THATCHEDROOFSSpaldingLincolnshire PE12 0NRinfo@thatched-group.comwww.thatched-group.comTelephone: 01406 330007Fax: 01406 331185THE CONSERVATION OF HISTORIC THATCH COMMITTEE(COHT)The Granary, Home Farm CourtKingsbury EpiscopiMartockSomerset TA12 6ATTelephone: 01935 823536Jlthatch@aol.com14
ENERGY EFFICIENCY INHISTORIC BUILDINGS -INSULATING THATCHEDROOFSEnglish HeritageNational OfficesNorth EastEnglish HeritageBessie Surtees House41 - 44 SandhillNewcastle upon TyneNE1 3JFTel: 0191 269 1200E-mail: northeast@english-heritage.org.ukNorth WestEnglish Heritage3rd floor Canada House3 Chepstow StreetManchesterM1 5FWTel: 0161 242 1400E-mail: northwest@english-heritage.org.ukYorkshire and the HumberEnglish Heritage37 Tanner RowYorkYO1 6WPTel: 01904 601901E-mail: yorkshire@english-heritage.org.ukWest MidlandsEnglish HeritageThe Axis10 Holliday StreetBirminghamB1 1TGTel: 0121 625 6820E-mail: westmidlands@english-heritage.org.ukEast MidlandsEnglish Heritage44 DerngateNorthamptonNN1 1UHTel: 01604 735400E-mail: eastmidlands@english-heritage.org.uk15
ENERGY EFFICIENCY INHISTORIC BUILDINGS -INSULATING THATCHEDROOFSEast of EnglandEnglish HeritageBrooklands24 Brooklands AvenueCambridgeCB2 8BUTel: 01223 582700E-mail: eastofengland@english-heritage.org.ukLondonEnglish Heritage1 Waterhouse Square138 - 142 HolbornLondonEC1N 2STTel: 020 7973 3000E-mail: london@english-heritage.org.ukSouth WestEnglish Heritage29 Queen SquareBristolBS1 4NDTel: 0117 975 0700E-mail: southwest@english-heritage.org.ukSouth EastEnglish HeritageEastgate Court195-205 High StreetGuildfordGU1 3EHTel: 01483 252000E-Mail: southeast@english-heritage.org.ukThe Conservation DepartmentEnglish HeritageRoom 2/20, NMRCKemble DriveSwindonSN2 2GZTel: 01793 414963E-mail: conservation@english-heritage.org.uk16
ENERGY EFFICIENCY INHISTORIC BUILDINGS -INSULATING THATCHEDROOFSEnglish Heritage is the Government’s statutory adviser on the historicenvironment. English Heritage provides expert advice to the Governmentabout all matters relating to the historic environment and its conservation.The Conservation Department promotes standards, provides specialisttechnical services and strategic leadership on all aspects of the repair,maintenance and management of the historic environment and itslandscape.This guidance has been prepared on behalf of English Heritage by OxleyConservation under the direction of Phil Ogley and has been edited by DavidPickles, Ian Brocklebank and Chris WoodPublished by English Heritage, February 2010.www.english-heritage.org.ukIf you would like this document in a different format,please contact our Customer Services Department:Telephone: 0870 333 1181Fax: 01793 414926Minicom: 0800 015 0516E-mail: customers@english-heritage.org.uk17



