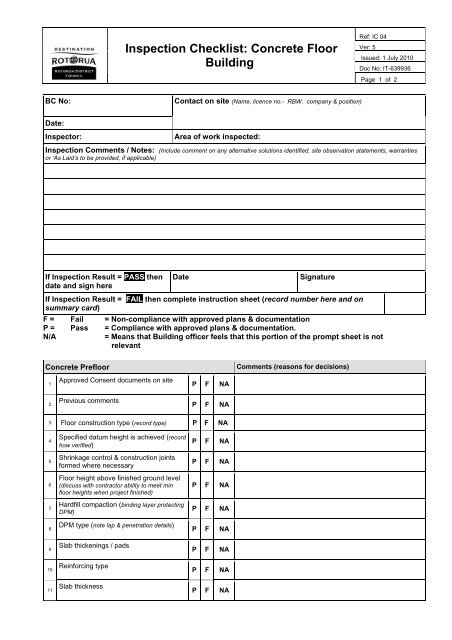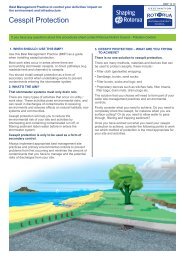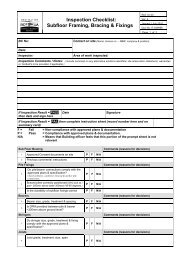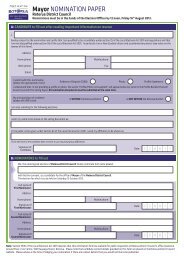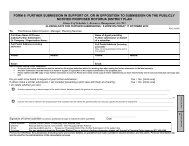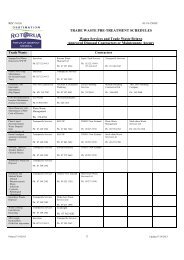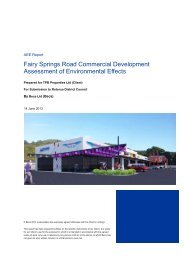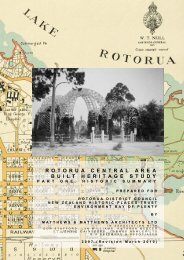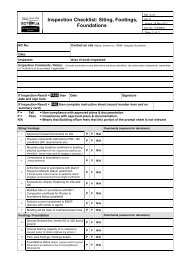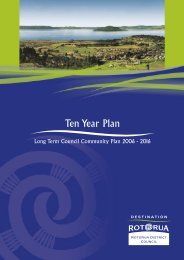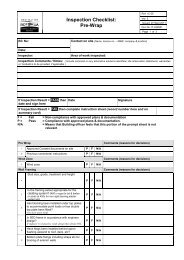Inspection Checklist: Concrete Floor Building
Inspection Checklist: Concrete Floor Building
Inspection Checklist: Concrete Floor Building
Create successful ePaper yourself
Turn your PDF publications into a flip-book with our unique Google optimized e-Paper software.
<strong>Inspection</strong> <strong>Checklist</strong>: <strong>Concrete</strong> <strong>Floor</strong><strong>Building</strong>Ref: IC 04Ver: 5Issued: 1 July 2010Doc No: IT-639936Page 1 of 2BC No:Contact on site (Name, licence no.- RBW, company & position)Date:Inspector:Area of work inspected:<strong>Inspection</strong> Comments / Notes: (Include comment on any alternative solutions identified, site observation statements, warrantiesor ‘As Laid’s to be provided, if applicable)If <strong>Inspection</strong> Result = PASS thendate and sign hereDateSignatureIf <strong>Inspection</strong> Result = FAIL then complete instruction sheet (record number here and onsummary card)F = Fail = Non-compliance with approved plans & documentationP = Pass = Compliance with approved plans & documentation.N/A= Means that <strong>Building</strong> officer feels that this portion of the prompt sheet is notrelevant<strong>Concrete</strong> Prefloor1Approved Consent documents on siteP F NAComments (reasons for decisions)2Previous commentsP F NA3 <strong>Floor</strong> construction type (record type) P F NA45678Specified datum height is achieved (recordhow verified)Shrinkage control & construction jointsformed where necessary<strong>Floor</strong> height above finished ground level(discuss with contractor ability to meet minfloor heights when project finished)Hardfill compaction (binding layer protectingDPM)DPM type (note lap & penetration details)P F NAP F NAP F NAP F NAP F NA9Slab thickenings / padsP F NA10Reinforcing typeP F NA11Slab thicknessP F NA
12Reinforcing supportP F NA13Reinforcing side, top and bottom coverP F NA14151617If SED, has Engineer inspected design?(Confirm that engineer has inspected design ifconditioned. no inspection - no pour).600mm max hard fill compaction onlyNZS3604 Engineer PS4 for deeper backfillSteel lapsPerimeter rod position (under starters)P F NAP F NAP F NAP F NA18Mesh is cut (for expansion joints if required)P F NA19Bottom plate connectors spacing andposition in relation to slab edge. P F NA20Steel radius bends correctP F NA21Cladding rebates been constructedcorrectly?(50mm min) P F NA22 <strong>Concrete</strong> strength. P F NA23242526<strong>Floor</strong> thickness is maintained undershowers P F NAUnderfloor heating systems are installedto manufacturer’s specifications andclearancesP F NAThermal break required to isolate areasof underfloor heating P F NAThermal resistance completed as perconsent P F NARef: IC 04 Version: 5 2 of 2 Issued: 1 July 2010


