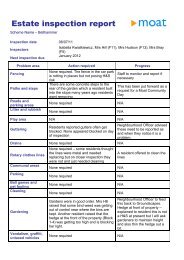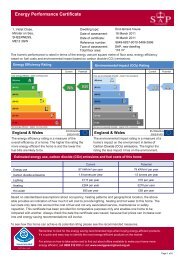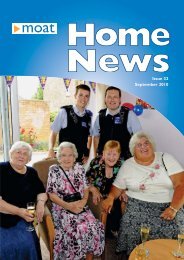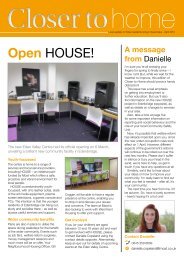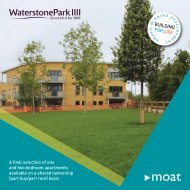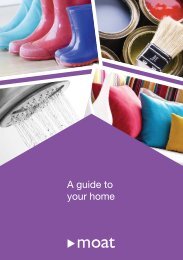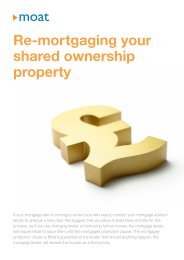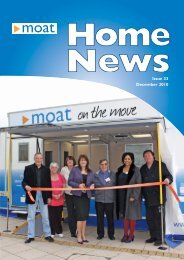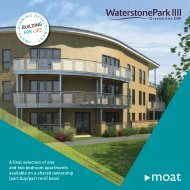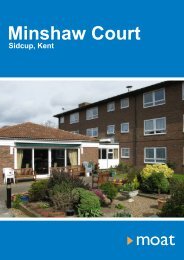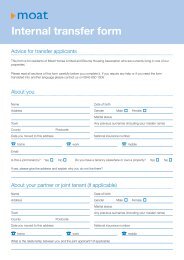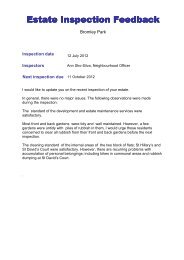Brochure & Floorplans - Moat
Brochure & Floorplans - Moat
Brochure & Floorplans - Moat
You also want an ePaper? Increase the reach of your titles
YUMPU automatically turns print PDFs into web optimized ePapers that Google loves.
a fresh outlook on lifeTake a walk in countryside or shop ‘til you drop,Darland View has it all on your doorstep.a space of your ownDarland View, built by Crest Nicholson sits on the Darland Bank ridge with stunning countryside views, but with theconvenience of town close by. The development includes allocated parking and private gardens for every house.Situated on Star Mill Lane, offof Top Road, Darland View islocated in the popular area ofChatham and Gillingham.Darland View is located at the site of theDarland Mill Banks and boasts fantasticviews to the south over open countrysidewith footpaths and views waiting to bediscovered. The local area offers shops,pubs and several well regarded schools.SouthernWater1110912 17 18 19 20 21 22 23 24 25 26 271314151628 29 303132333435NIn the immediate area is Gillingham retailpark boasting a Tesco Extra, ice rink andhealth club. Just over a mile away arethe towns of Gillingham and Chatham,both offering rail links to London and thesouth and an excellent selection of shops,restaurants and leisure facilities. Severalcountry parks and riverside walks give thearea a real sense of space and character.ExistingBanking8765436373839404142THE WATLING2 BEDROOM HOUSE – 6 AVAILABLETHE CAPSTONE3 BEDROOM HOUSE – 14 AVAILABLEThe historic Chatham Dockyards haveundergone an extensive redevelopment inrecent years, where you will find a multiplexcinema, Dickens World, Docksidefactory outlet shopping, the Historic DockMuseum and plenty of choice of places toeat and drink, or even just for a stroll bythe marina overlooked by Upnor Castle.3214344454647THE BEECHWOOD3 BEDROOM HOUSE – 5 AVAILABLETHE MONTROSE3 BEDROOM HOUSE – 1 AVAILABLETHE BEACON4 BEDROOM HOUSE – 2 AVAILABLEWEST KENT HOUSING ASSOCIATION
floor plansA brand new development of two, three and four bedroom houses whichinclude private gardens, ample parking and a high specification.Built by Crest Nicholson for <strong>Moat</strong>, thesesuperb homes have been built to a highspecification and boast the followingfeatures:The Watling 2 bedrooms The Capstone 3 bedrooms The Beechwood 3 bedroomsModern fitted kitchensIntegrated Zanussi kitchen appliances includedPrivate turfed rear gardensGarden shed includedLIVINGLIVINGBATHR’MBEDROOM 2BATHR’MBEDROOM 2LIVINGLIVINGBEDROOM 1BATHR’MBEDROOM 1BATHR’MLIVINGLIVINGBEDROOM 1BATHR’MBEDROOM 1BATHR’MFlooring includedDownstairs cloakroomCLKSCLKSACACCUP’DCUP’DHALLHALLCUP’DCUP’DHALLHALLAllocated parkingCUP’DKITCHENHALLCUP’DKITCHENHALLHALLBEDROOM 1HALLBEDROOM 1DININGKITCHENHALLDININGCUP’DKITCHENCLKSHALLCUP’DCLKSBEDROOM 2ACBEDROOM 2BEDROOM 3ACBEDROOM 3DININGKITCHENDININGCUP’DKITCHEN HALL HALLCLKSCUP’DCLKSBEDROOM 2ACBEDROOM 2BEDROOM 3ACBEDROOM 3A fantastic starter home with twobedrooms, an allocated parkingspace, modern bathroom and abright and airy lounge/diner, perfectfor those just starting out.DimensionsLounge .............................. 3.99m x 3.34mKitchen ............................. 3.14m x 2.74mBedroom 1 .................... 3.99m x 3.14mBedroom 2 .................... 3.36m x 2.17mPerfect for modern living, thesestylish homes have a beautifulkitchen/diner and separate lounge,two allocated parking spacesand family bathroom, ideal for agrowing family.DimensionsLounge .............................. 4.80m x 3.96mKitchen/Diner ........... 4.66m x 2.64mBedroom 1 .................... 4.07m x 2.77mBedroom 2 .................... 4.52m x 2.48mBedroom 3 .................... 3.04m x 2.23mPerfect for modern living, thesestylish homes have a beautifulkitchen/diner and separate lounge,two allocated parking spacesand family bathroom, ideal for agrowing family.DimensionsLounge .............................. 4.80m x 3.83mKitchen/Diner ........... 4.85m x 2.64mBedroom 1 .................... 4.07m x 2.77mBedroom 2 .................... 4.52m x 2.48mBedroom 3 .................... 3.04m x 2.23m
Floor plans intended as a guide only. All dimensions are approximate.The Montrose 3 bedroomsThe Beacon 4 bedroomsgreat specificationsThe high specification at Darland View means all theessentials for your new home are included. All of theproperties come with an NHBC guarantee.LIVINGBEDROOM 2BEDROOM 3HALLBATHROOMACENSUITEBEDROOM 1KITCHENDININGCLKSHALLCUP’DLIVINGLIVINGBEDROOM 3LIVINGLIVINGDINING DINING DININGENSUITEBEDROOM 2HALLKITCHENHALLKITCHENHALLKITCHENACBEDROOM 1HALLCLKSBATHROOMCLKSCLKSBEDROOM 1 BEDROOM 1 BEDROOM 1HALLHALLHALLBATHR’M BATHR’M BATHR’MACACACBEDROOM 2 BEDROOM 2 BEDROOM 2BEDROOM 4 BEDROOM 4 BEDROOM 4HALLHALLBATHR’M BATHR’M BATHR’MACACACBEDROOM 3 BEDROOM 3 BEDROOM 3Kitchen UnitsHALLDecorationsCommodore Newport Light AcaciaBase and Larder Units, gloss whitewall units, chrome polished bar handle.Dune coloured worktops with matching100mm laminate upstand and stainlesssteel oven splashback.Walls, Ceilings, Woodwork, Internal/External Kitchens/Bathrooms – BrilliantWhiteFlooring Novilon vinyl to bathroom and kitchen –carpet to the living areasIronmongeryPolished ironmongery throughoutDoorsFlush white gloss doorsA beautiful family house boasting three spaciousbedrooms including the master bedroom with an ensuite,a large family kitchen/dining room, separate loungeand two allocated parking spaces. Only one of thesestunning homes is available!DimensionsLounge .............................. 4.86m x 3.95mKitchen/Diner ........... 4.86m x 4.18mBedroom 1 .................... 3.53m x 3.26mBedroom 2 .................... 4.18m x 2.64mBedroom 3 .................... 2.75m x 2.13mDesigned with family life in mind, these fantastic fourbedroom houses boast accommodation over three floorsincluding two bathrooms, downstairs cloakroom, twoallocated parking spaces and a spacious lounge/diner.There are only two of these beautiful homes available!DimensionsLounge .............................. 4.68m x 4.08mKitchen ............................. 3.79m x 2.44mBedroom 1 .................... 4.68m x 2.73mBedroom 2 .................... 4.68m x 2.77mBedroom 3 .................... 4.68m x 2.13mBedroom 4 .................... 4.68m x 2.59mAppliancesTilingTapsSanitarywareZanussi integrated appliances (fridgefreezer, oven/hob and washing machine)Porcelanosa Talis BeigeHans GroheRoca Laura/Roca Polo
what is shared ownership?Our development at Darland View is for local peopleon an affordable shared ownership basis.Please call Vikki Baines on0845 359 6161 or emailmarketing@moat.co.ukAlso known as part-buy/partrent,this government fundedinitiative helps first time buyerspurchase a brand new home.You purchase a share in the property (asmuch as you can afford) and pay a subsidisedrent on the remainder. At a later stage, ifyou wish, you can purchase more sharesin your home until you own it outright.The scheme helps first time buyers geta foot on the property ladder and workyour way up to 100% ownership.EligibilityApplicants must be registered with HomeBuyto register their interest in Darland View.Priority will be given to applicants whoare MOD personnel and who are Councilor housing association tenants.All other applicants will require a living orworking connection to the Medway area.
further informationdirectionsFrom M2, Junction 4• Exit the motorway and take the A278(Hoath Way) for approximately 2 miles.• At the A2 roundabout, take the first exit ontoSovereign Boulevard.• After 0.5 mile, turn left onto Star Mill Lane(fire station on the corner).• Darland View can be found at the end ofthe Lane.Darland View, Star Mill Lane,Chatham, Kent ME5 7FE.A289A226A2LondonA2282A228CuxtonM2A228Strood3RochesterA229MedwayTunnelChathamHISTORICDOCKYARDST. MARY’SISLANDDOCKSIDEMEDWAYUNIVERSITYMEDWAYNHS TRUSTDARLANDDARLANDVIEWGillinghamCAPSTONEPARKStar MillLaneA289GOLFCOURSEMedwayRETAILPARKSTRANDRIVERSIDEPARKA2784A2CanterburyIn accordance with theProperty MisdescriptionsAct these details andphotographs have beenprepared with due care,however the informationcontained therein isintended as a preliminaryguide only. Your home is atrisk if you do not keep uprepayments on a mortgage,rent or other loans securedon it. Please note that themarket value of propertiescan go down as well asup. <strong>Moat</strong> supports thedevelopment of mixedtenure communities and isproud to provide homes foraffordable rent and sharedownership at DarlandView. We may change thetenure of some propertiessubject to demand.<strong>Moat</strong> Homes Limitedis a charitable housingassociation.04/12Design and print by Progressionwww.progressiondesign.co.ukThe information contained in this document can be providedin other formats, including large print and electronicversions. Please contact us to see if this document isavailable in a format more suitable to your needs.0845 359 6161marketing@moat.co.ukwww.darlandview.co.ukwww.moat.co.uk



