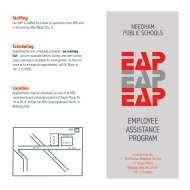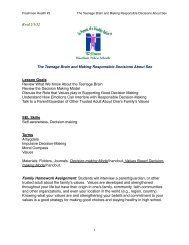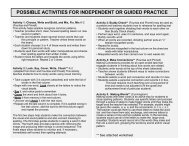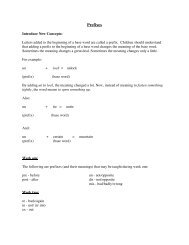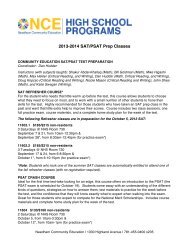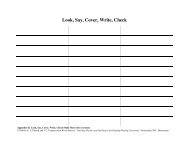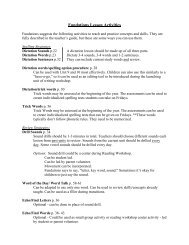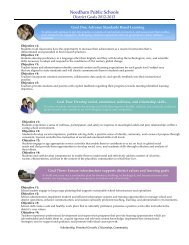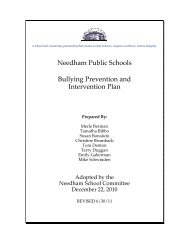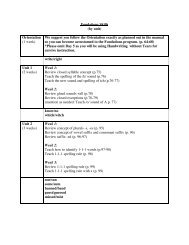Pollard Task Force Report 2000 - Needham Public Schools
Pollard Task Force Report 2000 - Needham Public Schools
Pollard Task Force Report 2000 - Needham Public Schools
You also want an ePaper? Increase the reach of your titles
YUMPU automatically turns print PDFs into web optimized ePapers that Google loves.
MIDDLE SCHOOLTASK FORCE REPORTPrepared by:George Johnson, ChairJoseph BarnesJohn BulianGary CrossenNancy GoldsteinRonni Graham-HassCarole GrosbergRuth MoriniPeg RileyLynne TetaSusan WelbyDecember 15, <strong>2000</strong>1
IntroductionThe <strong>Pollard</strong> Middle School was built in 1958 and has been added to in 1969 and 1993-95. The1995 renovation updated the facilities and systems and added five classrooms and a new mediacenter. Initial plans for the 1993 renovation called for 20 classrooms, but that number was scaledback to 10 and then to 5 due to financial considerations.The student capacity for the renovated structure was projected to be 982; however, a study byKaestle Boos Associates, Inc. for the 1999 <strong>Needham</strong> Townwide Comprehensive Facilities Studyfound that the building had an existing space deficit of 8,168 sq. ft. for a population of 982 (SeeAttachment A). The space deficit puts the actual capacity of the building at 922. The currentenrollment at <strong>Pollard</strong> is 1,051, and the 2001-02 projected enrollment is 1,083. Therefore, nextyear the building will exceed capacity by over 160 students. After next year, the enrollment isprojected to fluctuate between a high of 1,073 in 2002-03 and a low of 998 in 2005-06 beforebeginning to rise again to the 1,050. (See Attachment B.)To illustrate the space problem in a more concrete manner: the 8,168 sq. ft. deficit for apopulation of 982 represents a need for approximately 10 additional classrooms. (TheRegulations Governing the School Building Assistance Act calls for middle school classrooms tobe from 750-850 sq. ft.) The population next year will have approximately 100 more studentsthan the 982, necessitating the need for at least an additional 5 classrooms, bringing the totalclassroom deficit to 15.When the Comprehensive Facilities Study Committee issued its report in 1999, they calculatedthe <strong>Pollard</strong>’s Building Capacity Utilization at 96%, noting that educational planners recommend90% utilization. Today’s Building Capacity Utilization is 107%.In order to address the space problems at the Middle School, the Superintendent formed a taskforce in September to examine the overcrowding issue. Specifically, the task force was givenshort- and long-term charges:CHARGEThe Middle School <strong>Task</strong> <strong>Force</strong> will work with, and consult with, the Middle School Principaland staff to develop a set of short-term and long-term recommendations to resolve programmaticand instructional concerns related to increased enrollment, both currently and as a result of futureenrollment projections.SHORT-TERM CHARGE: December 15, <strong>2000</strong>1) To describe the program/instructional implications of an anticipated increase of one hundredstudents;2) To advise and assist the Principal in the development of a set of recommendations to resolvecurrent and new term overcrowding in the building.2
LONG-TERM CHARGE: September 1, 20011) To review the literature/research concerning the relationship of middle school size,enrollment, and program efficacy;2) To consult, visit, and document programs’ effectiveness in varying size middle schools inreasonable proximity to <strong>Needham</strong>;3) To review and interpret various existing studies and documents developed on behalf of the<strong>Needham</strong> <strong>Public</strong> <strong>Schools</strong>;4) To survey, conduct open forums, and gather qualitative data concerning the expectations andinterests for middle school education among existing preschool, elementary, middle, and highschool parents, and greater community by September 1, 2001;5) To develop a set of recommendations and options for the School Committee to considerregarding program and facility needs for the next five to fifteen years.The ProcessThe eleven members of the Middle School <strong>Task</strong> <strong>Force</strong> met throughout the fall to study the nature ofthe overcrowding problem, to generate and analyze various possible solutions, and to make arecommendation. In the process, they reviewed a number of documents and reports including:Kaestle Boos Associates, Inc. Facilities StudyThe <strong>Needham</strong> Townwide Comprehensive Facilities StudyRegulations Governing the School Building Assistance ActThe Future School Needs Committee <strong>Report</strong>The <strong>2000</strong> <strong>Pollard</strong> Middle School Enrollment <strong>Report</strong>A Classroom Utilization <strong>Report</strong> by Joe BarnesIn addition, the group consulted with a number of groups and individuals including:Mark LaFleur, Director of MBMDRepresentatives from other school systems with similar needs and problemsKarl Clauset and Patricia Carey, Chairs of the Townwide Comprehensive Facilities StudyMembers of the 1993 <strong>Pollard</strong> School Building CommitteeFaculty Members of the <strong>Pollard</strong> Middle SchoolMargie Saidel, Director of Food ServicesThe ProblemAccording to the 1999 study by Kaestle Boos Associates, the <strong>Pollard</strong> Middle School building hassignificantly insufficient space for the current student population. The 1993-95 renovation wascalculated to provide space for 982 students; however, Kaestle Boos identified numerous3
insufficiencies in the building and stated that an additional 8,168 sq.ft. of space was minimallyneeded to support a population of 982. Kaestle Boos further stated that an additional 5,050 sq. ft.was needed on top of the 8,168 to provide a quality educational program for a population of 982students. To exacerbate the problem, the <strong>2000</strong>-01 enrollment is 1,051; and the Future SchoolNeeds Committee projects an enrollment of 1,083 for next year. The population is then expectedto remain somewhat stable for the next few years.The Regulations Governing the School Building Assistance Act makes a space allowance of 135gross square feet per pupil. Therefore, an additional 13,635 sq. ft. is needed on top of the 8,168insufficiency discussed above, bringing the minimum deficit total to 21,803 sq. ft. and theoptimal deficit total to 26,853 sq. ft.Additional space needed for 982 students 8,168Additional space for 1083 students 13,635Minimal additional space need for 2001-02 population 21,803Additional space required for quality program 5,050Optimal space requirement26,853 sq. ft.Although all of this space would not be used for classrooms, it does help to understand that theRegulations recommend 750-850 sq. ft. for a middle school classroom.Impact of OvercrowdingIt is important to understand the impact of this space shortage on staff and students:• The need to use all areas of the building at all times of the day has already necessitated a newschedule which has reduced core teaching time. This change means that 7th and 8th gradeclasses have had the instructional time for core subjects reduced by approximately 10%.• Space problems have had an impact on both class size and total number of students per teacher.To date, space priority has been given to core subject teachers; and the impact on these classsizes has been minimized. The average class size is 24 in grade 6 and approximately 22 ingrades 7 and 8. However, the daily assignment for 7th and 8th grade teachers is between 108and 117 students. These large caseloads place an unusual burden on teachers given thedemands to differentiate instruction, accommodate an increasing special education population,teach writing across the curriculum, vary assessment techniques, and communicate effectivelywith the home. It is significant that the waiting period for a parent conference is minimallytwo months. In addition, the large numbers impact the very important personal bond betweenteacher and student demanded by middle school teaching. Next year, without the addition ofanother cluster at the 7th grade level, the average teacher load will be over 125 students.Overcrowding has had a greater impact on the enrichment class sizes. In foreign language andexperiential education, classes sometimes have as many as 29 students. Students have beenunable to enroll in technology classes because of limited space, and physical education classesoften have more than 70 students with two teachers in one gym.4
• Teachers must share classrooms. There are 48 general use classrooms in the <strong>Pollard</strong> Schoolbuilding. There are currently 64 F.T.E.’s of general teaching staff, meaning that 16 teachersmust share classrooms. Those teachers without their own classrooms must move from room toroom throughout the day to teach their classes. Those teachers with their own classrooms mustleave so that their rooms can be used when they do not have a class. It should also be notedthat there is minimal workroom space for teachers when they must vacate their rooms.Classrooms are currently occupied 85% of the time. (See Attachment C - ClassroomUtilization Memo.) Of the 336 classroom periods available, the rooms are in use for 277 of theperiods. Many of the unused periods are in the 10 science rooms. These classrooms are oftenprepared for labs at the beginning of the day, and it is impossible for other classes to use theserooms. In addition, three of the rooms (#280, #283, and #264) are undersized classrooms andare not suited for classes of more than 20 students.• The facility requires more flexible spaces to support project-based learning, differentiatedinstruction, and other innovative teaching techniques. There are also no science roomsavailable to support lab-based learning at the sixth grade level.• Office and meeting spaces are in short supply. Some professionals must share offices. Inaddition, spaces are lacking for small and large group meetings, teacher planning and workareas, and testing for special education. Time-out spaces for students are also needed.• The cafeteria is completely inadequate for the population. In order to feed the number ofstudents in the Middle School, lunch service begins at 10:30 a.m. and ends after 1:00 p.m. Inaddition, with only two serving areas, there are complaints that some students do not have timeto go through the service line. The cafeteria is crowded and loud.• There is not enough space for special education programs. Designated rooms are often smalland do not lend themselves to small group instruction or individual help. In all instances, therooms are shared by several teachers and paraprofessionals. This year two students who mighthave attended <strong>Pollard</strong> in a special program had to be placed outside the system because spaceto house the program did not exist.• The auditorium will hold only one grade at a time, and it has inadequate lighting and pooracoustics.• There is insufficient storage space. Former book rooms have been converted into instructionalareas, and there is little space for project storage in the art rooms.• Hallways and common areas are crowded and pose potential safety issues. Developmentally, itis important that middle school aged children have space to move about without running intotheir peers.• Although not a problem in the building, parking is a significant issue. There are not enoughspaces for staff members to park in the lots. Parents and the public must often park at5
significant distances from the school to attend conferences or events, and drop-off and pick-upcirculation patterns are dangerous.Evaluation CriteriaIn order to evaluate the various options, the <strong>Task</strong> <strong>Force</strong> established the following criteria whichwe believed to be important:* Educational impact - Would the decision enhance or detract from the education of thestudents?* Cost implications - Do the benefits of an option justify the associated costs?* Effect on the Middle School philosophy - Would the decision allow the continuation of themiddle school philosophy (e.g., clusters, common planning and conference time for teachers,exploration for students)?* Impact on parents and family - Would the option inconvenience or place undue hardship onfamilies?* Impact on staff - Similarly, would the decision place undue hardship on staff?* Health and safety - Would an option its or implementation have significant health safety andrisks?* Legal issues - Are there regulatory or legal concerns associated with an option?* Contractual issues - Are there contractual issues which might arise as a result of a decision?* Morale - Would the option negatively impact the morale of students, teachers, or other staff?* Impact on other levels and programs - Would a decision have implications for other levelsor programs in the System?* Equity of opportunity for students - Would all students receive equal educationalopportunities if an option were implemented?* Practicality of implementation - Is the option feasible given all other considerations?OptionsThe <strong>Task</strong> <strong>Force</strong> initially identified ten possible options for responding to the overcrowding at theMiddle School on a short-term basis:• Maintain status quo• Moving a portion of the school population to another site• Double sessions• Staggered schedule• Permanent modular classrooms• Trailers/Portable classrooms• Conversion of common space (e.g., media, cafeteria, auditorium) to classrooms• Year-round schooling• Program and schedule changes• Creation of a “community classroom”After initial analysis, the <strong>Task</strong> <strong>Force</strong> rejected eight of these options:6
• Maintain status quo. Because of the issues described in the Introduction and Problemsections above, the <strong>Task</strong> <strong>Force</strong> believes some action is imperative. The current situation ismade tolerable only by the extraordinary efforts of the staff. It is also the opinion of the <strong>Task</strong><strong>Force</strong> that continuing with the status quo will begin to have a significant impact on theeducation of middle school students. It is too soon to judge the impact of larger class sizes,decreased instructional time, and inadequate space for appropriate instructional methods; butthese issues will surely begin to erode the quality of the program. In addition, lack of actionwould eventually affect the morale of the staff and could lead to health and safety concerns.• Moving a portion of the school population to another site. The <strong>Task</strong> <strong>Force</strong> explored thepossibilities for splitting the school and utilizing other sites for a cluster or grade level. Amongthe possibilities considered were:- Moving a cluster to the High School- Keeping some 6th grade classes at the elementary level- Utilizing community spaces (churches, schools, etc.)Although the Middle School students have been moved to other settings in the past, theseactions were necessitated by a crisis situation. These moves had a significant impact oneducation, teachers, parents, and the receiving schools. The other facilities do not have all ofthe resources needed by teachers and students and require that extraordinary efforts go intomaintaining a quality educational program. Such an action would isolate teachers from theircolleagues, cost additional dollars, reduce opportunities for students, and place significantburdens on other levels of the System.• Double sessions. In addition to the numerous problems and impacts of double sessions,Chapter 71, Section 1 of the Massachusetts General Laws specifies the circumstances underwhich double sessions may be considered; and the Middle School does not meet thesestandards.• Staggered schedule. A staggered schedule requires that students begin and end their schoolday at different times. Such a plan would reduce crowding at certain times during the day, butthere would still be a significant portion of each day when all of the students were present. Itwas felt that the small positive aspects of a staggered schedule were more than offset bydifficulties in transportation, the impact on families of having children on different schedules,the loss of after-school activities, problems with scheduling, and the impact on enrichmentcourses.• Conversion of common space (e.g., media, cafeteria, auditorium) to classrooms. There areno spaces which could easily or inexpensively be converted to classroom space. The MediaCenter and cafeteria are fully utilized and central to the Middle School operations. Theauditorium is already used for some performing classes, but the room set-up does not lenditself to easy modification; nor is it a space conducive to quality instruction. Other storage andmaintenance areas were also examined, but they were inappropriate environments foreducation.7
• Year-round schooling. In many areas of the country, space considerations are forcingsystems to move to keep school open all year with a portion of the population always onvacation. This option does reduce crowding, and it has also shown some educational value.Because most programs have a model like six weeks of school followed by two weeks ofvacation, students do not have the long summer break which enhances retention of learning andreduces transition time. Despite the assets, this plan was rejected primarily because of itsimpact on families, who could have children on different vacation schedules. In addition, thereare other problems associated with collective bargaining agreements, lack of air conditioning inthe building, coordination with other levels in the system, scheduling, and implementation.• Permanent modular classrooms. These prefabricated structures are similar to ones that havebeen at the Middle School prior to the 1995 renovation and are currently at the HillsideElementary School. They offer the advantage of providing good instruction space and beingrelatively easy to construct. Total cost estimations for the 8 classrooms and cafeteria modulevaried from $1 million to $1.5 million depending upon specifications, installation, andplanning expenses. Because of the expense and associated need to secure funding, theplanning required, and the construction time, this option was rejected as a short-term solution;but it will be reconsidered as a long-term option.• Creation of a “community classroom.” Community-based learning is an interesting idea, butit is impractical. It would be impossible to design a meaningful education program whichwould involve a significant number of students on a consistent basis outside of the schoolbuilding. In addition, there are numerous associated problems such as planning, cost,transportation, handicapped students, weather, and practicality.RecommendationsIn order to alleviate the overcrowding problems at <strong>Pollard</strong>, the Middle School <strong>Task</strong> <strong>Force</strong> makesthe following short-term recommendations:• Add a fourth cluster at the 7th grade level. The additional cluster will reduce the averageteacher load from approximately 125 students per teacher to 94. Because of issues citedearlier, the reduction of caseload is necessary to maximize teacher effectiveness. Theadditional 7th grade cluster will be maintained in 2002-03 as the large 6th grade class moveson to 7th grade. For the 2002-03, an additional 8th grade cluster will be needed as well.• Modify the existing schedule. By removing the integrated electives from the clusterconfiguration and schedule, it is possible to increase the core subject instructional time, toutilize a block scheduling option, to maintain common planning time, and to achieve aschedule which might be used over time. Classes will increase from 45 to 55 minutes everyother day, adding 60 hours of instructional time per year. Electives can also be maintained;however, enrichment teachers will no longer be a part of a cluster team, and one elective periodwill be lost, reducing some of the options for students.• Rent 8 portable classrooms. In order to add a fourth 7th grade cluster, 3 additionalclassrooms will be needed for 2001-02 school year. In 2002-03, 4 more classrooms will be8
needed to add a 4th cluster to the 8th grade. By renting all of the portables for 2001-02 year,we can begin to reduce the number of teachers who do not have a classroom. Each modularunit is 24’ x 66’ which accommodates 2 classrooms; therefore, the plan calls for 4 modularclassroom units.Rental of 5 modulars - 8 classrooms and 1 cafeteria (discussed below) - is approximately$1,100 per month for each unit (based on a 3-year rental contract). Therefore, the cost for 5units will be $5,500 per month or $66,000 per year. Exact one-time installation costs dependupon placement and specific requirements (steps, ramps, skirting, site grading, etc.), but initialestimates call for less than $50,000. Most contracting companies provide site and buildingdesign services as part of their contract.Although the <strong>Pollard</strong> building has the ability to use gas heat in these structures, we are requiredto use electricity for rentals. Guidelines estimate the cost of electric energy at $0.67 per squarefoot. Thus the annual energy costs would be approximately $5,306.40 (7920 sq ft. x $.067 =$5,306.40).• Rent a portable cafeteria space. Next year, without additional cafeteria space, it will benecessary to have 6 lunch periods. Lunches would begin as early as 10:15 a.m. and would endat 1:15 p.m. The additional space will make it possible to reduce the number of shifts.Discussions are still underway about the desirability of using the additional cafeteria space forstudents or converting the teachers’ dining area into a student cafeteria and using the additionalspace for teachers.There are a number of implications, both positive and negative, associated with theserecommendations.Positive Aspects• This plan will be relatively inexpensive because the classrooms are rented, and one-timepreparation costs are not extraordinary.• The units can be installed in a relatively short period of time, making it possible to beginaddressing the overcrowding issues next year when enrollment will reach its peak. There isgenerally a minimum of six months required from the time bids are solicited until installation iscompleted.• Because the units are air conditioned, it will be unnecessary to air condition additional roomsfor a special education student in the <strong>Pollard</strong> building, saving dollars which are currently beingrequested through the capital budget.• The classrooms are generally considered to provide quality educational space with goodlighting, ventilation, and heat.• The schedule change will reduce the number of students per teacher and enhance teaching.Negative Aspects• The units will be temporary, and a long-term solution will still be necessary. The rental costswill solve the immediate problem, but they will not contribute to a more permanent solution.9
• While the modulars will provide relief to classroom and cafeteria overcrowding, they donothing to address problems in the hallways, the lack of office or teacher work space, or theinadequate special education rooms. It will also be necessary for many of the teachers tocontinue sharing classroom space.• Enrichment teachers will no longer be able to be part of the cluster, eliminating their valuableperspectives on students and preventing them from being part of the team.Future Work for the <strong>Task</strong> <strong>Force</strong>The <strong>Task</strong> <strong>Force</strong> will continue its work through the spring to examine longer term solutions to thespace problems at <strong>Pollard</strong>. Among the options being considered are:• Maintaining status quo• Adding permanent modular classrooms• Making renovations to the <strong>Pollard</strong> building• Constructing a second middle schoolThe <strong>Task</strong> <strong>Force</strong> welcomes the input and suggestions of the community and School Committee,and we are available to answer specific questions or to gather additional information.10



