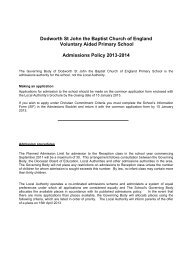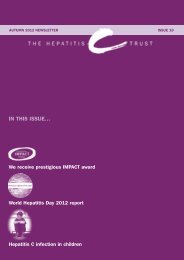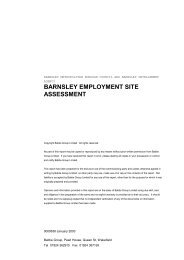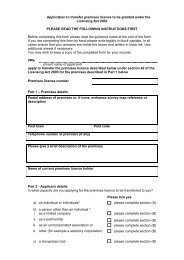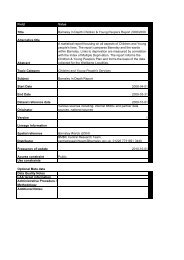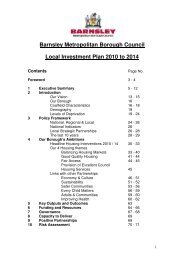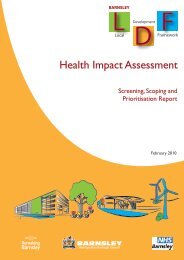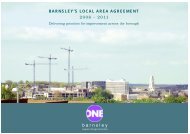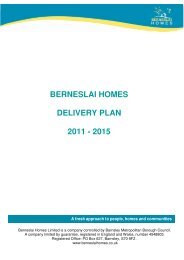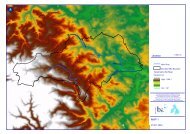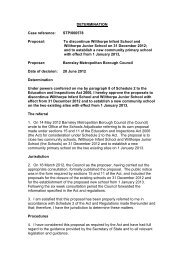Penistone Markets Area Planning Brief - Barnsley Council Online
Penistone Markets Area Planning Brief - Barnsley Council Online
Penistone Markets Area Planning Brief - Barnsley Council Online
Create successful ePaper yourself
Turn your PDF publications into a flip-book with our unique Google optimized e-Paper software.
PENISTONE MARKETS AREA<strong>Planning</strong> <strong>Brief</strong>June 2005been made to create a more usable site. Consideration will be given to smalladjustments to the site boundary as necessary to permit the optimum scheme.There are currently large areas of land and buildings within the site that are unusedand/or neglected.4.0 PRINCIPAL ELEMENTS OF THE SCHEMEThe redevelopment proposals will include the following elements:• A supermarket with a sales area of up to 2200m 2 .• A new retail market• Car parking to serve the new supermarket and the town centre• Bus stops and waiting facilities.Additionally, the scheme may include other appropriate uses, such as housing oradditional shops, provided that they do not prejudice the provision of the principalelements of the scheme and are otherwise acceptable in planning terms. Thedevelopment proposals represent the opportunity to utilise a number of areas ofunder-used land to best effect for the future of the town. It is important thatredevelopment proposals are comprehensive. Provision must be made to accessadjoining property. This includes dwellings, businesses and property that iscurrently disused.It is essential that all elements of the scheme, and particularly the supermarket, arecarefully integrated into the existing town centre and that there is easy movementbetween the new development and existing shops etc. within the town centre forpedestrians. The location of the retail market and the achievement of goodpedestrian movement through it is also very important. The introduction of a largesupermarket into the town will provide the major new destination for shoppers and itis essential that shared trips are achieved and that visitors to the supermarket aregiven every opportunity and encouragement to visit the remainder of the towncentre by the configuration of the scheme.Below are details of the principal elements that are a requirement of theredevelopment of the site. Plan 2 shows the key features that will need to beincorporated into the design of the scheme.SupermarketThe sales area of the supermarket should be up to 2200m 2 in size. This isconsidered to be the optimum size in order to maximise the benefits to <strong>Penistone</strong>while avoiding harmful impacts on existing shops in the town. As the principalelement of the scheme, the supermarket will need to be of good quality design andmaterials, and integrate properly with the rest of the town centre. The supermarketshould not include a post office or pharmacy. The inclusion of toilets that could bemade available for public use would be welcomed within the supermarketdevelopment. The existing town centre toilets are not always open and do notprovide disabled access.2<strong>Planning</strong> and Transportation Service
PENISTONE MARKETS AREA<strong>Planning</strong> <strong>Brief</strong>June 2005shared area of 1.2m, making the overall width of the two bays and the unloadingarea 6m.Car parking areas should incorporate hard and soft landscaping and screenplanting where appropriate near adjacent buildings.Cycle parking facilities are very important and PPG 13 recognises that cycling hasthe potential to substitute short car journeys, particularly those under 5km. It isessential that cycle parking facilities are located where they are safe, convenient touse and secure.Long stay spaces are essentially for commuting cyclists. It is essential that they arecovered, capable of being made secure and subject to regular surveillance by staffor passers by. They should be conveniently located and well litShort stay spaces are mainly for visitors to the development. They must be locatedclose to entrances, where they are convenient to use, in a well lit area that issubject to regular surveillance by passers-by and occupants of the building. Thestands must give support to both the wheels and the frame.A minimum of between 4 and 6 long stay spaces, and between 2 and 3 short stayspaces should be provided for cycle parking. It would be desirable to provideadditional cycle parking to serve users of the Trans Pennine Trail.Motorcycles, scooters and mopeds are becoming increasingly popular, and bearingin mind the environmental benefits of such forms of transport, their use should bepositively encouraged. Such facilities should consist of secure anchor points, belocated close to the entrance to be convenient to use, and be in an area whichbenefits from regular surveillance. Provision be on a scale of 1 space per 20 carparking spaces with an absolute minimum provision of 1 space.”Pedestrian and cycle accessIt is important that the development is designed to provide a safe and inclusiveenvironment. An inclusive environment is one that can be used by everyone,regardless of age, gender or disability. It is made up of many elements, in particularthe design of the built environment. Reasonable adjustments may have to be madeto the physical features of the site to overcome barriers to access. Care must betaken to ensure that the site layout allows pedestrians to move safely betweenbuses, supermarket and the rest of the town centre.It is important to ensure that the development is designed to allow pedestrian flowsto and from the rest of the town centre, in particular Back Lane.Pedestrian access to and from the market area and the town centre must bemaintained throughout the period of the development.Adequate provision must be made for cyclists, including links to the adjacent TransPennine Trail, and for pedestrians wishing to access the site and move aroundwithin it.5<strong>Planning</strong> and Transportation Service
PENISTONE MARKETS AREA<strong>Planning</strong> <strong>Brief</strong>June 2005Provision of Bus facilitiesThe redevelopment should include the provision of the following:-• Provision for buses to enter and leave the site• 2 full length bus bays and a short bay for short-wheelbase buses.• Covered bus sheltersA weather protected route to take users from the buses to the supermarket isdesirable, provided that its appearance is appropriate for a Conservation <strong>Area</strong> interms of design and materials.It is important that the bus stops are conveniently located both for the supermarketand the existing town centre shops.The bus stop facilities must be suitably located and designed to ensure that peopleusing them feel safe whilst undertaking journeys by public transport, particularlywhen waiting in the evenings or late at night. The facilities should be well lit and notsituated at a part of the site that will feel isolated when the market and supermarketare closed.It is important that these facilities are provided, unless other design issues and theconstraints of the site preclude them.TaxisA taxi bay should be provided within the site. This must be located conveniently forthe dropping off and picking up of customers.5.0 PLANNING POLICY CONTEXTThe principles of facilitating a comprehensive development of the town centreremain as set out in UDP Policy PE 17 shown in appendix 1. Proposals which are atvariance with policy PE17, or other policies of the UDP, will, of course, be subject tonormal departure procedures.The relevant UDP policies and Supplementary <strong>Planning</strong> Guidance Notes are shownin appendix 1. Appendix 2 contains relevant Government policy guidance.6.0 DESIGN CONSIDERATIONSLocal styles and Heritage considerationsIt is important that all new development reflects and enhances the localdistinctiveness of <strong>Penistone</strong> Town Centre. Proposed development should reflectthe vernacular (local styles and construction methods). Please refer to the6<strong>Planning</strong> and Transportation Service
PENISTONE MARKETS AREA<strong>Planning</strong> <strong>Brief</strong>June 2005photographs on page 14 which give examples of quality local buildings thatdemonstrate local styles and construction methods.Much of the site lies within the <strong>Penistone</strong> Conservation <strong>Area</strong>. Its treatment andrespect for its integrity is a major challenge for a scheme of such significance for thetown. The significance of the Conservation <strong>Area</strong> must be fully taken into account inthe development of any proposals, and will form an important consideration whenthe proposal is assessed.Any proposals for the demolition of properties within the Conservation <strong>Area</strong> will beclosely scrutinised to evaluate their merits and the impact of their loss in the contextof the overall benefits to the town of the development. The <strong>Council</strong> has givencareful consideration to the provision of an access that facilitates the retention ofbuildings considered to be of significant historic importance by English Heritage.The introduction of large new structure such as the supermarket market into, oradjacent to, the Conservation area will need to be treated with sensitivity to ensurethat it preserves and enhances the character of the Conservation <strong>Area</strong>.<strong>Area</strong>s beyond the Conservation <strong>Area</strong> will need to be developed carefully to ensurethat the setting of the Conservation <strong>Area</strong> is not harmed. Views into and out of theConservation <strong>Area</strong> are an important consideration.MaterialsAs can be seen from the photographs on page 14 the majority of buildings in<strong>Penistone</strong> are stone built/ stone fronted, with blue slate roofs. Therefore naturalstone and slate are considered to be the most appropriate materials fordevelopment on this site. Artificial materials will not be permitted on principalelevations. Elsewhere artificial materials will only be considered where thedeveloper can demonstrate that they are of sufficient quality aesthetically, willweather in an appropriate manner and have longevity. Included on page 14 is aphotograph of St Johns Community Centre, which is constructed of red brick, withslate roof and stone detailing. This photograph illustrates how this type and colourof brick harmonises well with the stone in the locality and therefore it may beappropriate for some elements of the supermarket development to be constructedin this material.All materials to be used within the site, including areas of adoptable highway,should be given careful consideration to ensure they are appropriate to the locality.Developers will be encouraged to retain and re-use materials and features, such asstone and stone setts/ cobbles, where appropriate. Such items should be palleted,quantified and stored securely on or off site at the developer’s expense, thenreturned to site to be included in the external works. Particular care should begiven to the dismantling and storage of the stone from the part of the historic wallaffected by creation of the access. The stone should be stored in courses andrebuilt to create the retaining walls for the access. Any remaining stone should bekept to restore the existing breach in the wall.7<strong>Planning</strong> and Transportation Service
PENISTONE MARKETS AREA<strong>Planning</strong> <strong>Brief</strong>June 2005Public Realm and Public ArtIt is important that the public realm is designed to ensure it enhances the quality ofthe visitor experience by creating a safe, inclusive environment which is welcomingand comfortable and creates positive public interaction. Careful thought must begiven to the design and materials used. The enhancement of public areas andspaces by the use of public art will be encouraged. It is important that the historyand historic uses of the area are reflected in the development of the site for thebenefit of future generations. Where possible proposals for public art shouldincorporate remnants from the cattle market.Street furnitureIt is important that street furniture (litter bins, streetlighting, seating etc.) is givencareful consideration to ensure it is appropriate to the locality.Advertising and SignageSignage and advertisements, particularly on and around the supermarket, must bediscreet and appropriate to an historic market town. UDP policy BE6C andSupplementary <strong>Planning</strong> guidance Note 8: Advertisements provide furtherinformation in respect of advertisements. Supplementary <strong>Planning</strong> Guidance Note22: Shopfronts provides information that should be incorporated into the design ofthe supermarket in respect of signage and security measuresLightingAny external lighting must be designed in such a manner and sufficiently shielded toensure that the light shines directly on the site and that properties beyond thecurtilage of the development are not subject to glare. Any external lighting systemshall comply with the ILE Guidance notes for the reduction of light pollution.Landscaping and Boundary TreatmentLandscaping and boundary treatment should be appropriate to the character of thearea. For example distinctive walls are seen in the locality, which ought to bereplicated within the site, in particular to screen the car park. Any landscapingadjacent to the Trans Pennine Trail (TPT) ought to echo the naturalistic planting ofthe TPT.Where possible the development should be designed to ensure the retention oftrees on the site. Any trees felled will need to be replaced in accordance with anapproved planting scheme.Designing out CrimeDesigning to avoid crime is an important consideration at the outset of the designprocess. It is important to provide opportunities for natural surveillance and avoidthe creation of hiding places and danger areas. UDP policy BE6A andSupplementary <strong>Planning</strong> guidance Note 11 provide further information on this topic.Energy Efficient DesignThe production of sustainable and resource efficient buildings is encouraged. Thisconcept needs to be considered over the whole life of the building.8<strong>Planning</strong> and Transportation Service
PENISTONE MARKETS AREA<strong>Planning</strong> <strong>Brief</strong>June 20057.0 RELATIONSHIP TO THE RECREATION GROUNDThis site is adjacent to, and includes part of, the recreation ground. This is an areaof great importance for the town, both in terms of daily recreational use and specialevents such as the annual Agricultural Show and the Mayor’s Gala. The schememust be designed to relate well with the recreation ground, and ensure thatsatisfactory access is provided for vehicles and pedestrians.8.0 FIRE AND AMBULANCE STATION PROVISIONIt is intended to relocate the Fire and Ambulance facilities in order to achieve acomprehensive development. The <strong>Council</strong> are currently working with the Fire andAmbulance services in order to achieve satisfactory relocation to an alternative site.9.0 AMENITY OF DWELLINGS IN AND AROUND THE SITEThere are a number of dwellings in the vicinity of the site which will potentially beaffected by visual intrusion and disturbance, including noise, from the developmentand traffic movements within it. The impact of the proposals on these properties willbe assessed and must be found to be acceptable.10.0 DRAINAGEA comprehensive drainage system to formalise the collection and disposal ofsurface water is required as part of this scheme.Connections may be made to foul sewers in Stottercliffe Road, Garside’s Buildingsand St Mary’s Street.A new surface water drainage outfall to the River Don will be required.11.0 ARCHAEOLOGYThe development will have archaeological implications, as it will take place withinthe important historic town core. The origins of <strong>Penistone</strong> can be traced back as faras AD 1086 where it was mentioned in the Domesday book as ‘Pengeston’meaning ‘farmstead by the hill’. Given the longevity of the town there is a strongpossibility that upstanding or sub-surface archaeological and historical features of avery early mediaeval date will be present. The <strong>Council</strong> would therefore advise earlycontact with the South Yorkshire Archaeology Service. Supplementary <strong>Planning</strong>Guidance Note 12, Archaeology and Development gives further advice.12.0 GROUND CONDITIONSA Category 1 Landfill Site abuts the western edge of the site. It contains certainindustrial wastes and slag which are known to be generating carbon dioxide. Thedeveloper will be required to take all necessary steps in consultation with theBorough <strong>Council</strong> to ensure the prevention of migrating gas. See Supplementary<strong>Planning</strong> Guidance Note 28 Developing Contaminated Land for further information.13.0 RECYCLING FACILITIESA recently established ‘bring site’ providing recycling facilities is currently locatedadjacent to the bowling green. These facilities must be retained or relocated withinthe scheme.9<strong>Planning</strong> and Transportation Service
PENISTONE MARKETS AREA<strong>Planning</strong> <strong>Brief</strong>June 200514.0 CONTACTSPeter Willows, Senior <strong>Planning</strong> Officer, <strong>Planning</strong> Policy Group Tel: 01226 772609Paula Tweed, Regeneration Assistant, Development Control Tel: 01226 772104Barbara Wilson, Principal Highways Development Control Officer, Strategic PolicySection, Tel: 01226 772177Archie Sinclair, Principal Urban Design & Conservation Officer, DevelopmentControl Section, Tel: 01226 772561Eric Medwell, <strong>Markets</strong> & Metropolitan Centre Manager, <strong>Markets</strong> Section, Culture,Sport & Tourism Service <strong>Area</strong>, Tel: 01226 772243Nigel Harrison, Public Rights of Way Review Officer, Transportation SectionTel: 01226 222570<strong>Planning</strong> and Transportation ServiceCentral Offices, Kendray Street <strong>Barnsley</strong>, S70 2TNSouth Yorkshire Archaeology Service, Development Services, Howden House, 1Union St, Sheffield, S1 2SH Tel: 0114 2736354 Fax: 0114 2735002e-mail: syorks.archservice@sheffield.gov.uk10<strong>Planning</strong> and Transportation Service
BARNSLEY METROPOLITAN BOROUGH COUNCILPLANNING & TRANSPORTATION SERVICE212.8m<strong>Barnsley</strong> Metropolitan Borough <strong>Council</strong>, Licence number 100022264, 2005Path (um)Development site boundaryConservation <strong>Area</strong>STOTTERCLIFFE216.7mCycle PathST MARY'SSTREETReproduced from the Ordnance Survey mapping with the permission of Her Majesty's Stationery Office C Crown Copyright. Unauthorised reproduction infringes Crown Copyright and may lead to prosecution or civil proceedings.<strong>Area</strong> designatedUrban Greenspaceincluded within siteScale 1: 1500Drawn by: T.CarrDate: 14/11/2003Play <strong>Area</strong>Project:Drawing:Car ParkBowlingGreen<strong>Penistone</strong> <strong>Markets</strong> <strong>Area</strong>Plan 1ROADCattleMarketBACKLANEMarketLBEstablishedPublic Right of WayBARNSLEY METROPOLITAN BOROUGH COUNCILPLANNING & TRANSPORTATION SERVICECarPark229.2m<strong>Planning</strong> and Transportation ServiceAssistant Director: Ruth Middleton, BA(Hons), DipSurv, MRTPICentral Offices, Kendray Street, <strong>Barnsley</strong>. S70 2TNTel: (01226) 770770 Fax: (01226) 772599MARKETSTREETTCB225.6mBM 227.68m230.1m
PENISTONE MARKETS AREA<strong>Planning</strong> <strong>Brief</strong>June 2005RELEVANT UNITARY DEVELOPMENT PLAN POLICIES & SUPPLEMENTARYPLANNING GUIDANCE NOTESAPPENDIX1PE 17In accordance with policies ED12 and S1, the area as shown on the proposals map is suitable forcomprehensive development / refurbishment proposals for shopping development, includinga supermarket, other small-scale shopping and appropriate town centre uses, business uses andhousing provided :a) the additional shopping secures an enhanced shopping environment for the town centre interms of its physical relationship and integration with existing shopping areasb) improve off-street car parking, access and environmental improvements are securedc) the residential amenity of any nearby dwellings is safeguardedd) the cattle market is relocated within the area designated for comprehensive development.IN ACCORDANCE WITH SUPPLEMENTARY PLANNING GUIDANCE.POLICY BE1in conservation areas development will only be approved if it enhances or preserves the characteror appearance of the conservation area.POLICY BE1AIn considering proposals for development in or affecting conservation areas the following principleswill be applied :a) development should be of the highest quality of design and materials, to enhance or preservethe character or appearance of the conservation areab) the <strong>Council</strong> will not be prepared to determine applications inconservation areas in outline onlyc) applications for development in conservation areas must include drawings which clearly illustratethe proposals in their context, so that their impact on the area may be properly assessedd) the demolition of buildings and walls which contribute to the character of the conservation areawill not be permittede) the removal of trees which make, or will make, a significant contribution to the character of theconservation area will not be permittedf) where a conservation area consent or a listed building consent is granted for the demolition of abuilding in a conservation area, a condition will be imposed to ensure that the demolition onlygoes ahead when full planning permission has been granted for the redevelopment of the siteand a contract for the execution of such works of redevelopment has been entered intog) proposals for development adjacent to conservation areas should be designed to be inharmony, in terms of size, form and materials, with the conservation area11<strong>Planning</strong> and Transportation Service
PENISTONE MARKETS AREA<strong>Planning</strong> <strong>Brief</strong>June 2005h) when considering development proposals, the council will take care to ensure that there is nodetrimental effect on views into and out of the areas.Design StandardsPolicy BE6The council will seek to achieve good design standards for all types of development.proposals for development will be assessed using the following design criteria :a) the quality of layout, and suitability of scale of the developmentb) the use, quality, design and landscape treatment of open land within the site and the areaaround buildingsc) the standard of detailed design and facing materials of proposed buildingsd) the suitability of the whole development for its proposed context and its relationship withadjoining land uses.Designs which the council considers unsatisfactory in terms of any of these criteria will berejected.Design to Avoid CrimePolicy BE6AIn assessing any proposed development layout, the council will seek to avoid opportunities forcrime. The following criteria may be applied where appropriate :a) parking areas and garage courts should be well lit and in a locationvisible from the highway, not screened by walls or plantingb) public open spaces should be visible from highways, and be overlooked by neighbouringdwellings. the creation of dark corners must be avoidedc) high levels of lighting must be installed and maintained to allpublic areasd) walls and planting along public routes should be designed to avoid blind corners and hidingspacese) developments should be separated into public and private areas. Security of private areasmust not be reduced by such things as footpaths between rear gardensf) housing should be designed into secure groups, probably off culs-de-sac, with no throughtraffic vehicular or pedestrian, and where strangers are easily identified.Public ArtPolicy BE7The provision of works of art in public places and in developments will be encouraged.Public Transport AccessPolicy T14Development proposals will be required to include measures to facilitate access to, and whereappropriate, by public transport services.12<strong>Planning</strong> and Transportation Service
PENISTONE MARKETS AREA<strong>Planning</strong> <strong>Brief</strong>June 2005Location of new roundabout and access road.17<strong>Planning</strong> and Transportation Service



