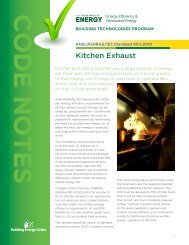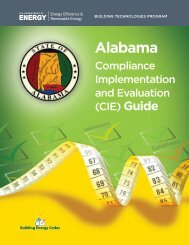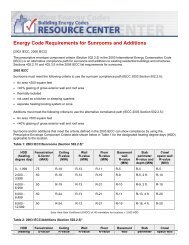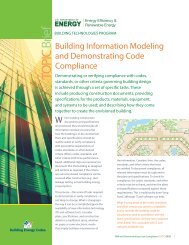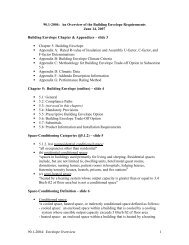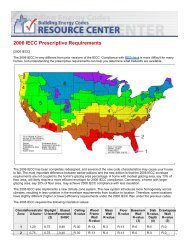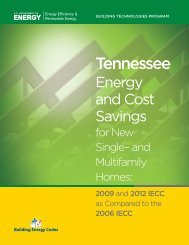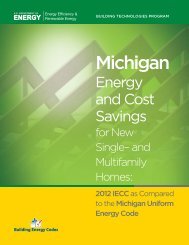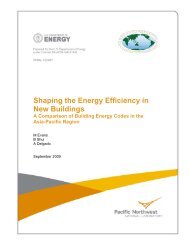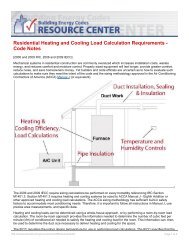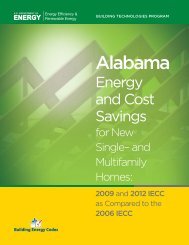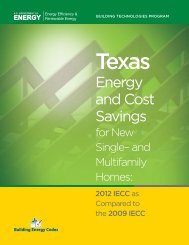hVac controls guide for Plans examiners and Building inspectors
hVac controls guide for Plans examiners and Building inspectors
hVac controls guide for Plans examiners and Building inspectors
You also want an ePaper? Increase the reach of your titles
YUMPU automatically turns print PDFs into web optimized ePapers that Google loves.
Figure 1: Mechanical floor plan showing thermostats in multiple locationsFigure 2: Control diagram <strong>for</strong> variable air volume (VAV) box demonstrating 5 degree deadb<strong>and</strong>Zone Temperature Control Sequence• Heating set point (70°F), adjustable• Cooling set point (75°F), adjustable• Deadb<strong>and</strong> of 5°F shall be maintainedbetween heating <strong>and</strong> cooling set pointsAir Flow (%)100min70 75Zone Temperature (°F)Figure 3: Sample control sequence showing setback capabilitiesUnoccupied Mode:1. Air h<strong>and</strong>ling units <strong>and</strong> terminal units will go to unoccupied mode when room occupancy sensors <strong>and</strong>schedule program define the zone(s) served to be unoccupied.2. Zone temperature set point will reset to 55°F (heating mode) <strong>and</strong> 85°F (cooling mode).3. Outside air damper in closed position.12 Control Requirements <strong>for</strong> All Systems



