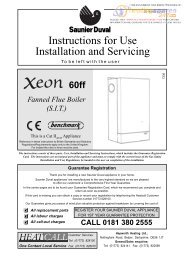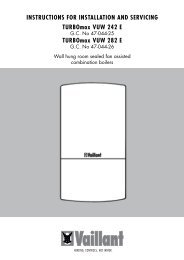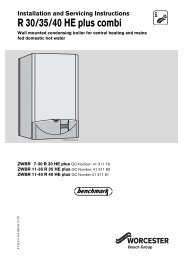You also want an ePaper? Increase the reach of your titles
YUMPU automatically turns print PDFs into web optimized ePapers that Google loves.
2 Technical SpecificationsConnection Sizes Combi SystemGas Rc 1/2 (Female) Rc 1/2 (FemaleCentral heating flow Rc 3/4 (Female) Rc 3/4 (Female)Central heating return Rc 3/4 (Female) Rc 3/4 (Female)Domestic water inlet Rc 1/2 (Female) _Domestic water outlet Rc 1/2 (Female) _Pressure relief valve outlet Rc 3/4 (Female) Rc 3/4 (Female)Condensate connection 19mm (Female) Flexible 19mm (Female) Flexible2.4 Minimum Installation ClearancesThe following minimum clearances must be maintained for installing and servicing the appliance.Right hand side 10mm (3/8in) 10mm (3/8in)Left hand side 10mm (3/8in) 10mm (3/8in)Top (above casing) 350mm (14in) 350mm (14in)Front 450mm (18in) 450mm (18in)2.5 Flue System Specifications2.5.1 Concentric Horizontal Flue SystemsStandard horizontal flue kit: The appliance is supplied complete with a standard concentrichorizontal balanced flue terminal assembly suitable for flue lengths of up to 620 mm (24.4 in)from the centre of the flue outlet which equates to wall thicknesses of up to 380 mm (15 in) forrear flues or 370 mm (14.6 in) for side flues with minimum clearances.Extension ducts can be used to increase the straight flue length up to 10 m (393 in) and includetwo 87° elbows or three 45°elbows. An extra 87° elbow can be used but this reduces themaximum permissible length by 1m (40 in). An extra 45° elbow can be used but this reduces themaximum permissible length by 0.5 m (20 in).6
















