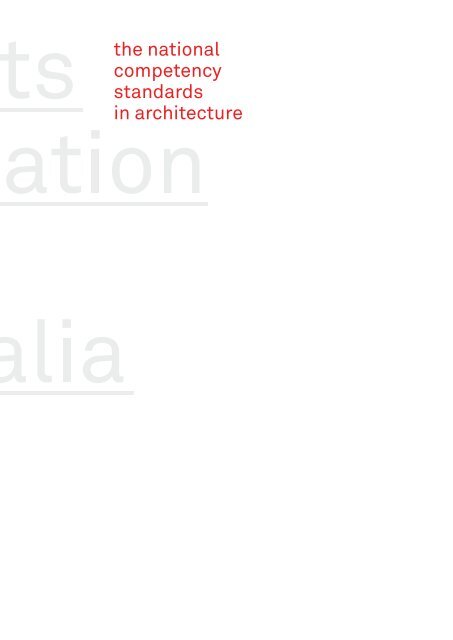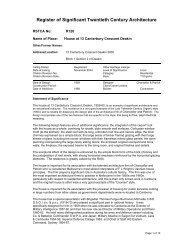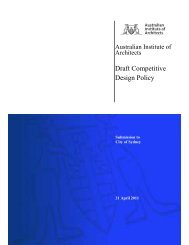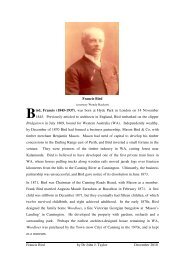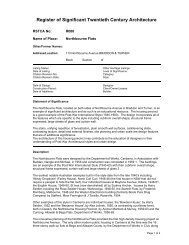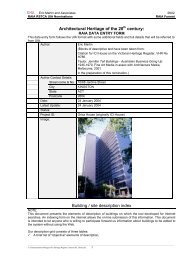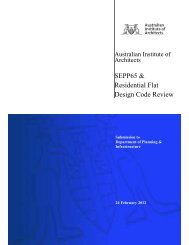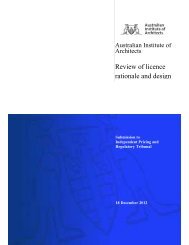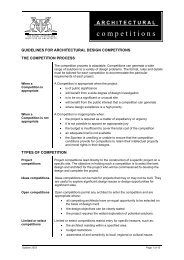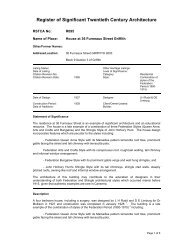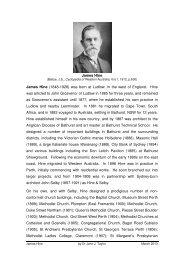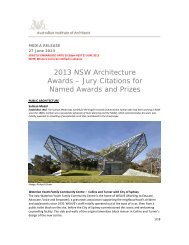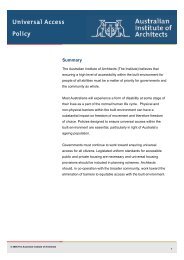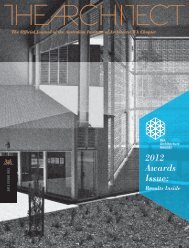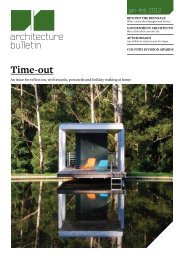the national competency standards in architecture - Architects ...
the national competency standards in architecture - Architects ...
the national competency standards in architecture - Architects ...
You also want an ePaper? Increase the reach of your titles
YUMPU automatically turns print PDFs into web optimized ePapers that Google loves.
AACAThe National Competency Standards <strong>in</strong> ArchitectureContents1 Intoduction4 Guide to terms5 Units of <strong>competency</strong>6 Unit 1 Design10 Unit 2 Documentation11 Unit 3 Project Management14 Unit 4 Practice Management15 Competency <strong>standards</strong> <strong>in</strong> <strong>architecture</strong> practice
AACAThe National Competency Standards <strong>in</strong> ArchitectureRelationship of NCSA with <strong>the</strong> practice of <strong>architecture</strong> *Unit 3 Project managementPractice Documentation DesignDetaileddesignContractadm<strong>in</strong>istrationPre-designUnit 1 DesignArchitectural competenceUnit 2 DocumentationUnit 4 Practice managementEach Unit is fur<strong>the</strong>r subdivided <strong>in</strong>to:– Contexts of Competency– Elements of Competency– Performance Criteria* An expanded diagram may be referenced at pages 15 and 16p.3
AACAThe National Competency Standards <strong>in</strong> ArchitectureGuide to termsThe NCSA requires architects upon registration to have demonstrated competence throughperformance <strong>in</strong> a range of architectural roles and tasks. Knowledge, comprehension, application,analysis and syn<strong>the</strong>sis are attributes or types of <strong>in</strong>tellectual behaviour which are required by<strong>the</strong> performance criteria set out <strong>in</strong> this document.The follow<strong>in</strong>g key terms are used <strong>in</strong> this edition of <strong>the</strong> NCSA.CompetencyUnit of CompetencyContext of CompetencyElement of CompetencyPerformance CriteriaDesign ConceptSchematic DesignDetailed DesignIndependent PractitionerComplex ArchitecturalProjectThe ability to perform activities with<strong>in</strong> <strong>the</strong> profession of <strong>architecture</strong> to <strong>the</strong> standardexpected upon registration.The four Units of Competency are Design, Documentation, Project Managementand Practice Management. Each Unit comprises Elements of Competency that aresufficiently related to each o<strong>the</strong>r to be considered as a s<strong>in</strong>gle block of connectedactivities. Units are groups of activities, which are likely, amongst experiencedpractitioners, to become <strong>the</strong> focus of specialisations.A description of <strong>the</strong> professional sett<strong>in</strong>g with<strong>in</strong> which architects performand where <strong>the</strong> Units of Competency are related to <strong>the</strong> comprehensive processof produc<strong>in</strong>g <strong>architecture</strong>.This is a discrete activity that a competent architect must be able to perform.There are 149 evaluative statements, which specify <strong>the</strong> performance requiredto demonstrate <strong>competency</strong>.This <strong>in</strong>volves <strong>the</strong> exploration of ideas and options <strong>in</strong>spired by analysis of all <strong>the</strong> givenfacts, contextual issues and constra<strong>in</strong>ts and is <strong>in</strong>formed by precedent and personalarchitectural philosophy. Draw<strong>in</strong>g from a range of ideas and facts and <strong>the</strong> applicationof judgement, <strong>the</strong> design concept evolves <strong>in</strong>to a Schematic Design.This is <strong>the</strong> design concept advanced to a level of legibility sufficient to ga<strong>in</strong> clientapproval, receive consultant advice and provide <strong>the</strong> basis for <strong>the</strong> preparationof a reasonable estimate of cost. Client approval at <strong>the</strong> end of this phase leadsto preparation of <strong>the</strong> Detailed Design.This is an expansion of <strong>the</strong> Schematic Design and creation of prelim<strong>in</strong>aryconstruction details. It <strong>in</strong>cludes <strong>in</strong>vestigation and selection of materials and f<strong>in</strong>ishes,establish<strong>in</strong>g equipment layouts and prelim<strong>in</strong>ary design of built-<strong>in</strong> furniture andfitt<strong>in</strong>gs for client approval. The architect receives more detailed consultant adviceand undertakes a detailed cost analysis.In this document an <strong>in</strong>dependent practitioner is one who has <strong>the</strong> competenciesto complete <strong>the</strong> design, documentation and management of an architectural project.The <strong>in</strong>dependent practitioner will have <strong>the</strong> competencies expected of one lead<strong>in</strong>ga practice group of not more than five persons.A complex architectural project may <strong>in</strong>volve s<strong>in</strong>gle or multi-level construction andrequire highly specialised knowledge and skills. It may be demand<strong>in</strong>g <strong>in</strong> its order<strong>in</strong>gand organisation of multiple occupancy and/or special purpose user requirements<strong>in</strong> terms of people and vehicular circulation; complicated <strong>in</strong> its spatial articulation;difficult <strong>in</strong> <strong>the</strong> plann<strong>in</strong>g and co-ord<strong>in</strong>ation of sophisticated constructionsystems, larger spans requir<strong>in</strong>g specialised or <strong>in</strong>novative structural solutions,materials, build<strong>in</strong>g services and fitt<strong>in</strong>gs; and challeng<strong>in</strong>g <strong>in</strong> site configuration andexist<strong>in</strong>g features.It will <strong>in</strong>volve an understand<strong>in</strong>g of <strong>the</strong> impact of <strong>the</strong> build<strong>in</strong>g on <strong>the</strong> natural andbuilt environment and require an <strong>in</strong>formed response to <strong>the</strong> urban or rural contextand <strong>the</strong> physical, topographical and climatic context.A small build<strong>in</strong>g can be complex <strong>in</strong> <strong>the</strong> organisation of its components and functionalrequirements, for example, a residence. Alternatively, a build<strong>in</strong>g can be large <strong>in</strong> areabut simple <strong>in</strong> its make up and performance needs eg an airplane hangar.The realisation of a complex architectural project generally requires specialist <strong>in</strong>putfor <strong>the</strong> resolution of structural and technical design components and special purposeprovisions, and <strong>the</strong> collaboration of an experienced professional team for <strong>the</strong>preparation of project documentation and contract adm<strong>in</strong>istration. The procurementof <strong>the</strong> project is dependent on an appropriate practice structure and adequateprofessional and f<strong>in</strong>ancial resources for its achievement.p.4
AACAThe National Competency Standards <strong>in</strong> ArchitectureUnits of<strong>competency</strong>
AACAThe National Competency Standards <strong>in</strong> ArchitectureUnit 1DesignAn architectural design evolves through exploration and reappraisal of a range of ideas and propositions thatlead progressively to <strong>the</strong> eventual resolution of a coherent design proposal. Evidence of this progressive processmust be demonstrated <strong>in</strong> each of <strong>the</strong> successive stages of Design from design concept through to schematicand detailed design.Although listed separately for convenience and reference, <strong>the</strong> Elements of design constitute a system,a set of <strong>in</strong>cidents, which are dynamically related. The Elements are given <strong>in</strong> <strong>the</strong> sequence <strong>in</strong> which <strong>the</strong>y often occur,but <strong>the</strong>y may merge, repeat and <strong>in</strong>form one ano<strong>the</strong>r throughout <strong>the</strong> design process and cannot be consideredor assessed <strong>in</strong> isolation.Upon registration, an architect is required to demonstrate an ability to design a complex architectural project.Context 1.1To create an architectural design through <strong>the</strong> exercise of knowledge, imag<strong>in</strong>ation, judgement andprofessional responsibilityElement1.1.1 Generate a design conceptthat can be realised asa build<strong>in</strong>g1.1.2 Recognise <strong>the</strong> need to susta<strong>in</strong><strong>the</strong> natural and <strong>the</strong> builtenvironment, and <strong>the</strong> needsand aspirations of build<strong>in</strong>gusers and <strong>the</strong> community,<strong>in</strong> <strong>the</strong> formulation of a designconcept1.1.3 Comply with <strong>the</strong> law andregulations govern<strong>in</strong>gplann<strong>in</strong>g, build<strong>in</strong>g design,procurement and <strong>the</strong> practiceof <strong>architecture</strong>1.1.4 Communicate <strong>the</strong> designconcept clearlyPerformance Criteria01 The design concept demonstrates an analysis of and response to <strong>the</strong>design brief, user <strong>in</strong>tent and built purpose02 The design concept demonstrates a considered response to <strong>the</strong> physicallocation and addresses <strong>the</strong> relevant wider issues of urban or ruralcontext03 The design concept demonstrates <strong>the</strong> exercise of critical choice,aes<strong>the</strong>tic judgement and creative imag<strong>in</strong>ation04 The design concept demonstrates a clear and coherent design approach05 The design concept demonstrates sensitivity to <strong>the</strong> order<strong>in</strong>g,sequenc<strong>in</strong>g and articulation of three-dimensional form and spatialcontent is evident06 The design concept demonstrates an understand<strong>in</strong>g of architecturalhistory and build<strong>in</strong>g traditions07 The design concept demonstrates an understand<strong>in</strong>g of relevant social,cultural and environmental issues08 The design concept demonstrates an appreciation of economic factors,build<strong>in</strong>g systems and materials09 The design concept demonstrates respect for <strong>the</strong> natural environmentand awareness of <strong>the</strong> issues of susta<strong>in</strong>ability10 The design concept demonstrates an assessment and understand<strong>in</strong>gof <strong>the</strong> impact of <strong>the</strong> project on build<strong>in</strong>g users and community11 The design concept demonstrates an understand<strong>in</strong>g of issuesof <strong>national</strong> and regional plann<strong>in</strong>g and <strong>the</strong>ir relationship to localdemography and resources12 The design concept demonstrates <strong>the</strong> observation of society’s values<strong>in</strong>fluenc<strong>in</strong>g health, safety, welfare and use of <strong>the</strong> built environment13 The development of <strong>the</strong> design concept demonstrates knowledgeof <strong>the</strong> ethical basis, laws and statutes that regulate <strong>the</strong> practiceof <strong>architecture</strong>14 The design concept demonstrates compliance with <strong>the</strong> law, relevantcodes, regulations and <strong>in</strong>dustry <strong>standards</strong> for development, design,construction and services15 The development of <strong>the</strong> design concept utilises freehand draw<strong>in</strong>gs,diagrams, o<strong>the</strong>r graphic techniques and modell<strong>in</strong>g (physical and/orcomputer simulated) to explore three-dimensional form andrelationships16 The design concept is described through draw<strong>in</strong>gs and/or threedimensionalrepresentation, computer simulation or o<strong>the</strong>r visual and/orwritten techniquesp.6
AACAThe National Competency Standards <strong>in</strong> ArchitectureContext 1.2To formulate an architectural design <strong>in</strong> response to a project brief, sufficient to obta<strong>in</strong> endorsementof overall objectives and design concept by a client and o<strong>the</strong>r <strong>in</strong>terested partiesElement1.2.1 Interpret project brief anddecide design objectives andparameters with <strong>the</strong> client1.2.2 Develop a schematic designthrough a repetitive processof hypo<strong>the</strong>sis, evaluation andre-appraisal1.2.3 Communicate <strong>the</strong> schematicdesign clearly1.2.4 Agree <strong>the</strong> schematicdesign with <strong>the</strong> client and<strong>in</strong>terested partiesPerformance Criteria17 The architectural design demonstrates a critical response to budgetand time frame based on an analysis of <strong>the</strong> project brief18 The architectural design demonstrates a consideration of <strong>the</strong> feasibilityof <strong>the</strong> project brief and a review of alternative options19 The architectural design demonstrates a critical response to spatialand functional requirements and relationships, <strong>in</strong>clud<strong>in</strong>g access20 The architectural design demonstrates an <strong>in</strong>vestigation of <strong>the</strong> <strong>in</strong>terestsof build<strong>in</strong>g users and reconciles those <strong>in</strong>terests with <strong>the</strong> project brief21 The architectural design demonstrates an <strong>in</strong>vestigation of human,social, environmental and contextual issues22 The architectural design demonstrates <strong>the</strong> implications of physical,technical, cost and regulatory constra<strong>in</strong>ts23 The architectural design demonstrates <strong>the</strong> process of collaborationand <strong>in</strong>tegrates sources of specialist <strong>in</strong>formation and expertise24 The schematic design demonstrates that <strong>the</strong> program has beenanalysed, priorities evaluated, problems def<strong>in</strong>ed, strategies formulatedand a <strong>the</strong>oretical design approach considered25 The schematic design is progressively <strong>in</strong>vestigated, emerg<strong>in</strong>g issuesresearched, experiential, material and aes<strong>the</strong>tic options consideredand alternatives explored, tested and ref<strong>in</strong>ed26 The schematic design satisfies <strong>the</strong> project brief, site analysis, userrequirements, design parameters, and identifies constra<strong>in</strong>ts27 The schematic design is validated by technical considerations,<strong>in</strong>tegrat<strong>in</strong>g structure, construction technologies and service systems<strong>in</strong>to a functionally effective whole28 The schematic design is <strong>in</strong>formed by <strong>the</strong>oretical considerations,and <strong>in</strong>tellectual and aes<strong>the</strong>tic judgement29 The development of <strong>the</strong> schematic design utilises freehand draw<strong>in</strong>gs,diagrams, o<strong>the</strong>r graphic techniques and modell<strong>in</strong>g to explore threedimensionalform and relationships30 Describe <strong>the</strong> schematic design through draw<strong>in</strong>gs and/or threedimensionalrepresentation, computer simulation or o<strong>the</strong>r visual and/orwritten techniques31 The schematic design proposals are evaluated and tested toenable agreement on selection and commitment to <strong>the</strong> developmentof a preferred design32 The design approach, concept and conditions are articulated to <strong>in</strong>forma client and o<strong>the</strong>r <strong>in</strong>terested parties33 Client expectations and limitations are reconciled, differences resolved,consequences recognised , alternatives ordered and responsibilityfor decisions assumed34 The agreement of client to proceed to <strong>the</strong> detailed design stageis obta<strong>in</strong>edp.7
AACAThe National Competency Standards <strong>in</strong> ArchitectureContext 1.3To develop a detailed design which is consistent with <strong>the</strong> design conceptElement1.3.1 Investigate and analysedetailed requirements fororganisation of spaces, areasand circulation with<strong>in</strong> andaround a build<strong>in</strong>g1.3.2 Consider options and decide<strong>the</strong> disposition and assemblyof <strong>the</strong> structural system,construction elements,materials and build<strong>in</strong>gcomponents1.3.3 Establish requirements forbuild<strong>in</strong>g service systemsPerformance Criteria35 The detailed design determ<strong>in</strong>es specific spatial requirements andrelationships for build<strong>in</strong>g occupancy and functions36 The detailed design <strong>in</strong>vestigates <strong>in</strong>ternal and external patternsof circulation and project implications are assessed37 The detailed design demonstrates <strong>the</strong> <strong>in</strong>tegration of constructionand technical systems <strong>in</strong> <strong>the</strong> spatial arrangement38 The detailed design <strong>in</strong>terprets, assesses and <strong>in</strong>corporates <strong>in</strong>formationand recommendations provided by consultants, specialists andmanufacturers39 The detailed design <strong>in</strong>vestigates and evaluates <strong>the</strong> choice of structuralsystem, based upon an understand<strong>in</strong>g of structural pr<strong>in</strong>ciples and<strong>the</strong>ir application40 The detailed design <strong>in</strong>vestigates and evaluates construction elementsbased upon an understand<strong>in</strong>g of technical performance and <strong>the</strong>requirements of build<strong>in</strong>g <strong>standards</strong>41 The detailed design is assessed for consistency with design concept42 The detailed design <strong>in</strong>vestigates and evaluates materials and build<strong>in</strong>gcomponents based upon an understand<strong>in</strong>g of <strong>the</strong>ir physical propertiesstrength,performance and durability43 The detailed design demonstrates a considered judgement of <strong>the</strong>visual and contextual qualities of <strong>the</strong> structural system, constructionelements, materials and build<strong>in</strong>g components44 The selection of build<strong>in</strong>g materials is consistent with, and appropriateto, <strong>the</strong> structural and construction system proposed and details ofassembly are technically proficient45 The selection of fitt<strong>in</strong>gs, fixtures and f<strong>in</strong>ishes is suitable for <strong>the</strong> purpose,cost and assembly46 Specialists are consulted as necessary47 The active and passive service systems selected for <strong>the</strong>rmal comfort,light<strong>in</strong>g and acoustics are suitable for <strong>the</strong> occupation, function andenvironmental parameters48 The mechanical and electrical, hydraulic and transportation systemsselected are suitable for <strong>the</strong> occupation, function and environmentalparameters and appropriate to time constra<strong>in</strong>ts49 Specialists are consulted as necessary50 Appropriate technical and mechanical systems and equipment is<strong>in</strong>tegrated with <strong>the</strong> schematic designp.8
AACAThe National Competency Standards <strong>in</strong> ArchitectureContext 1.4To resolve a detailed design sufficient to obta<strong>in</strong> agreement and authorisation to proceedto documentation for its translation <strong>in</strong>to built formElement1.4.1 Progressively f<strong>in</strong>alise alldecisions relat<strong>in</strong>g to <strong>the</strong>assessment of specialist<strong>in</strong>formation, design detail,material choice and build<strong>in</strong>gcosts and managementstrategies1.4.2 Communicate <strong>the</strong> detaileddesign clearly1.4.3 Negotiate and agree <strong>the</strong>detailed design proposal with<strong>the</strong> client and o<strong>the</strong>r <strong>in</strong>terestedparties1.4.4 Prepare for start ofconstruction documentationPerformance Criteria51 The detailed design demonstrates <strong>the</strong> consideration and resolutionof each aspect of <strong>the</strong> project brief52 The detailed design demonstrates that all build<strong>in</strong>g elementsare sufficient and appropriate for construction <strong>in</strong>tentions andenvironmental susta<strong>in</strong>ability53 The detailed design demonstrates consistency between <strong>the</strong> proposedbuild<strong>in</strong>g elements, construction systems, project budget and timeconstra<strong>in</strong>ts54 The detailed design demonstrates <strong>the</strong> <strong>in</strong>tegration of specialist<strong>in</strong>formation and expertise55 The detailed design demonstrates cont<strong>in</strong>u<strong>in</strong>g consideration of <strong>the</strong><strong>in</strong>terests of build<strong>in</strong>g users, <strong>the</strong> community and o<strong>the</strong>r relevant groups56 The development of <strong>the</strong> detailed design utilises freehand draw<strong>in</strong>gs,diagrams, o<strong>the</strong>r graphic techniques and modell<strong>in</strong>g to explore threedimensionalform and relationships57 The detailed design is described through draw<strong>in</strong>gs and/or threedimensionalrepresentation, computer simulation or o<strong>the</strong>r visual and/orwritten techniques58 Clear and accurate professional advice is provided on <strong>the</strong> detaileddesign response to each aspect of <strong>the</strong> project brief59 The reasons for any departure from <strong>the</strong> project brief are expla<strong>in</strong>edand agreed60 All o<strong>the</strong>r outstand<strong>in</strong>g issues are resolved <strong>in</strong> read<strong>in</strong>ess for commencementof <strong>the</strong> construction documentation61 A strategy and program for construction documentation are adopted62 The requirement for any additional specialist consultants is identifiedand <strong>the</strong>ir scope of work def<strong>in</strong>edContext 1.5To cont<strong>in</strong>uously comply with <strong>the</strong> project brief and meet contractual agreements throughout <strong>the</strong> courseof implementation of a design projectElement1.5.1 Resolve, <strong>in</strong> detail, allcomponents of <strong>the</strong> design <strong>in</strong>order to prepare <strong>in</strong>structionsfor <strong>the</strong>ir constructionor supplyPerformance Criteria63 The detailed design demonstrates a clear and coherent design approachhas been ma<strong>in</strong>ta<strong>in</strong>ed64 Decisions made are timely and conform to <strong>the</strong> agreed contractualand adm<strong>in</strong>istrative program65 The ongo<strong>in</strong>g contribution of consultants and suppliers is co ord<strong>in</strong>atedp.9
AACAThe National Competency Standards <strong>in</strong> ArchitectureUnit 2DocumentationDocumentation prepared for <strong>the</strong> construction, contract management and handover of an architecturalproject, <strong>in</strong>clud<strong>in</strong>g architectural draw<strong>in</strong>gs, specifications and schedules, must conform with relevant codesand <strong>in</strong>dustry <strong>standards</strong>.The compliance of documentation, supplied by consultants, with codes and regulations is to be verified.The consistency of all project documentation (<strong>in</strong> <strong>the</strong> selection and disposition of build<strong>in</strong>g elements, components,f<strong>in</strong>ishes and fitt<strong>in</strong>gs) with design objectives and budgetary constra<strong>in</strong>ts must be demonstrated.Upon registration, an architect is required to demonstrate documentation competencies at a level whichcould be undertaken <strong>in</strong> <strong>the</strong> circumstances an of <strong>in</strong>dependent practitioner.Context 2.1To generate documentation and clearly communicate <strong>in</strong>formation for an architectural project so that itcan be costed, built and completed <strong>in</strong> accordance with <strong>the</strong> brief, time frame, cost and quality objectivesElement2.1.1 Establish a documentationprocess2.1.2 Prepare architectural draw<strong>in</strong>gswith regard to <strong>the</strong> location,extent of build<strong>in</strong>g elements,components, f<strong>in</strong>ishes, fitt<strong>in</strong>gsand systems2.1.3 Prepare architecturalspecifications and schedules2.1.4 Co-ord<strong>in</strong>ate <strong>the</strong>documentation of <strong>the</strong> project2.1.5 Agree on <strong>the</strong> documentationwith <strong>the</strong> client and o<strong>the</strong>r<strong>in</strong>terested partiesPerformance Criteria66 Participants <strong>in</strong> <strong>the</strong> documentation process are identified67 Approach and procedures for <strong>the</strong> documentation process are identified68 Time schedules for <strong>the</strong> completion of documentation are established69 Monitor<strong>in</strong>g and check<strong>in</strong>g protocols are established70 Materials, products and systems are selected and descibed <strong>in</strong>accordance with <strong>the</strong> detailed design71 Timely, accurate, complete and comprehensible draw<strong>in</strong>gs are producedfor consultants, build<strong>in</strong>g contractors and relevant authorities72 Design changes which evolve dur<strong>in</strong>g <strong>the</strong> documentationprocess are communicated to <strong>the</strong> client for approval73 Timely, accurate, complete and comprehensible specificationsand schedules are produced for consultants, contractors andrelevant authorities74 The specifications and schedules nom<strong>in</strong>ate type, quality andperformance <strong>standards</strong> with regard to selected materials, f<strong>in</strong>ishes,fitt<strong>in</strong>gs, components, systems and special items75 The specifications and schedules identify and describe <strong>the</strong> typeand extent of work of separate build<strong>in</strong>g trades and sub-contractors76 The specifications, schedules and draw<strong>in</strong>gs are cross-referencedand co-ord<strong>in</strong>ated77 The architectural and consultants’ documentation are checked forconsistency and compatibility78 The architectural and consultants’ documentation are checked andconfirmed for consistency with <strong>the</strong> detailed design and with quality,cost and time parameters79 The documentation is consistent with <strong>the</strong> type of build<strong>in</strong>gcontract and/or procurement procedure that has been selected for<strong>the</strong> project80 The client is provided with a clear explanation and understand<strong>in</strong>gof <strong>the</strong> documentation81 The documentation is resolved and agreed <strong>in</strong> read<strong>in</strong>ess forcommencement of constructionContext 2.2To provide documentation for effective occupation of <strong>the</strong> project and as a future reference sourceElement2.2.1 Provide handover adviceand as-built recordsPerformance Criteria82 A clear explanation and documentation of build<strong>in</strong>g operation andsystems is provided83 Accurate documents are prepared that record <strong>the</strong> location and extent ofbuild<strong>in</strong>g elements and services, <strong>in</strong>clud<strong>in</strong>g those changes which occurreddur<strong>in</strong>g <strong>the</strong> construction processp.10
AACAThe National Competency Standards <strong>in</strong> ArchitectureUnit 3Project ManagementProject Management processes of creat<strong>in</strong>g, ma<strong>in</strong>ta<strong>in</strong><strong>in</strong>g and monitor<strong>in</strong>g systems that must achieve timely,efficient and cost effective delivery of <strong>the</strong> architectural project.Project Management may establish project teams, <strong>the</strong> development of client and project team agreements,<strong>the</strong> identification and implementation of appropriate contractual adm<strong>in</strong>istration and compliance monitor<strong>in</strong>gregimes, and project record keep<strong>in</strong>g.Upon registration, an architect is required to demonstrate project management competencies at a levelwhich could be undertaken <strong>in</strong> <strong>the</strong> circumstances of an <strong>in</strong>dependent practitioner.Context 3.1To confirm objectives and conditions at <strong>in</strong>ception of projectElementPerformance Criteria3.1.1 Establish and evaluateidentified requirements,perceptions and priorities84 Project requirements are established, evaluated and assessed andpriorities allocated85 Project budget and time constra<strong>in</strong>ts are confirmed follow<strong>in</strong>g an analysisof <strong>the</strong> project brief and factors affect<strong>in</strong>g delivery86 The project brief is monitored and assessed aga<strong>in</strong>st <strong>the</strong> budget,program and external factors3.1.2 Establish site conditions 87 The limitations of <strong>the</strong> site and its environs are <strong>in</strong>vestigated, identifiedand opportunities recorded3.1.3 Assess potential<strong>in</strong>teraction between <strong>the</strong>project, <strong>the</strong> environmentand <strong>the</strong> community88 Site access and utility connections are identified and considered89 Specialist <strong>in</strong>put is identified and obta<strong>in</strong>ed90 The options for re-use and life cycle cost<strong>in</strong>g and, where relevant,<strong>the</strong> conservation of exist<strong>in</strong>g build<strong>in</strong>gs and <strong>in</strong>frastructure are considered91 The implications of environmental factors are <strong>in</strong>vestigated, assessedand reported92 The implications of cultural factors are <strong>in</strong>vestigated, assessedand reported93 Opportunities for engagement with community participation processesare <strong>in</strong>vestigated and recommendations made3.1.4 Assess regulatory context 94 The implications of <strong>the</strong> law, relevant codes, regulations and <strong>in</strong>dustry<strong>standards</strong> are identified, understood and assessed3.1.5 Consider construction systemsand materials options95 Construction systems, service systems and material options consistentwith <strong>the</strong> project brief and <strong>the</strong> design objectives are consideredp.11
AACAThe National Competency Standards <strong>in</strong> ArchitectureContext 3.2To establish an appropriate procurement method and complete contractual arrangementswith all participantsElement3.2.1 Establish terms of agreementwith client3.2.2 Establish project procurementoptions3.2.3 Prepare prelim<strong>in</strong>ary projectevaluations, programs andfeasibility studies3.2.4 Establish project <strong>in</strong>formationmanagement systems3.2.5 Establish requirements for,and co-ord<strong>in</strong>ate, specialists3.2.6 Prepare and concludecontractual agreements andnegotiations for proceed<strong>in</strong>gwith project constructionPerformance Criteria96 Services to be provided to <strong>the</strong> client and professional fees areidentified and clearly communicated97 A method of engagement is established, appropriate to <strong>the</strong> scale andnature of <strong>the</strong> project and <strong>the</strong> scope of services to be provided98 The advantages and disadvantages of procurement options areconsidered99 Project opportunities and constra<strong>in</strong>ts are assessed, key issuesidentified and recommendations made to <strong>the</strong> client100 Project scope is clearly def<strong>in</strong>ed101 A project cost analysis is undertaken which reflects an understand<strong>in</strong>gof procurement method, contractual arrangements and o<strong>the</strong>r projectparameters102 Time, cost, and quality requirements are recognised and balancedaga<strong>in</strong>st client needs and priorities103 Record<strong>in</strong>g and <strong>in</strong>formation systems are established to satisfy allrequirements of <strong>the</strong> contract of engagement104 Systems are established to ensure <strong>the</strong> flow of <strong>in</strong>formation, <strong>in</strong>structions,approvals and agreements between all participants105 The need for consultants, contractors and suppliers is established106 The scope of specialist services is specified and briefs prepared107 The selection of specialists <strong>in</strong>clud<strong>in</strong>g fee arrangements is negotiatedand client agreement secured108 The types of construction contracts are considered and assessedand recommendations made to <strong>the</strong> client109 The f<strong>in</strong>ancial arrangements for project construction proposed by <strong>the</strong>contractor are analysed110 Contractor qualifications are evaluated prior to selection111 The terms and conditions of <strong>the</strong> contract are reviewed, negotiatedand f<strong>in</strong>alised112 Ethical practices are followedp.12
AACAThe National Competency Standards <strong>in</strong> ArchitectureContext 3.3To provide contract adm<strong>in</strong>istration for <strong>the</strong> construction of a projectElement3.3.1 Adm<strong>in</strong>ister a standardform construction contract3.3.2 Monitor compliance withcontract documents andrequirements of relevantregulatory authoritiesPerformance Criteria113 Adm<strong>in</strong>istrative processes are established and ma<strong>in</strong>ta<strong>in</strong>ed whichensure progressive fulfilment of requirements of contract documents114 Construction progress is systematically monitored and compliancewith <strong>the</strong> contract provisions and budget ensured115 Progress claims, variations and extensions are evaluatedand certified116 Problems and uncerta<strong>in</strong>ties are resolved and advice provided117 Defects are identified and rectification by <strong>the</strong> builder is monitored118 Instructions are issued119 Authority approvals are obta<strong>in</strong>ed as required120 A mechanism is established for regular progress report<strong>in</strong>g to <strong>the</strong> clienton variations to <strong>the</strong> program, budget and quality121 Compliance with contract documents and requirements of regulatoryauthorities is verified at completion of <strong>the</strong> contractContext 3.4Before, or on completion of <strong>the</strong> contract, to compile and document <strong>in</strong>formation and responsibilitiesfor future operational useElement3.4.1 Assemble project ma<strong>in</strong>tenanceand operation manualsas required by <strong>the</strong> contract3.4.2 Undertake post occupancyevaluation and assessfor future operational usePerformance Criteria122 Warranties, ma<strong>in</strong>tenance agreements, certificates and approvalsare obta<strong>in</strong>ed and handed over123 Ma<strong>in</strong>tenance and operation manuals are prepared and provided124 Client responsibilities at handover are identified and advised125 Performance <strong>in</strong>formation is systematically acquired, analysed,reviewed and dissem<strong>in</strong>ated as necessaryp.13
AACAThe National Competency Standards <strong>in</strong> ArchitectureUnit 4Practice ManagementPractice Management ensures that appropriate systems are <strong>in</strong> place, and sufficient resources available,to ma<strong>in</strong>ta<strong>in</strong> an architectural practice.Adm<strong>in</strong>istrative and account<strong>in</strong>g systems must facilitate <strong>the</strong> efficient, timely and profitable provision of professionalservices. Management of staff, technical and f<strong>in</strong>ancial resources enable <strong>the</strong> scope of, and demand for, a practice’sprofessional services to be met. Quality systems must monitor client satisfaction and data should be cont<strong>in</strong>uouslycollected and reviewed to improve performance.The conduct of an architectural practice must comply with <strong>the</strong> law and regulations and observe professionaland community <strong>standards</strong>.Upon registration, an architect is required to demonstrate practice management competencies at a level whichcould be undertaken <strong>in</strong> <strong>the</strong> circumstances of an <strong>in</strong>dependent practitioner.Context 4.1To establish and ma<strong>in</strong>ta<strong>in</strong> an architectural practiceElementPerformance Criteria4.1.1 Def<strong>in</strong>e practice objectives andestablish a practice structureand strategies for <strong>the</strong>irachievement4.1.2 Establish and ma<strong>in</strong>ta<strong>in</strong>practice management systems126 Knowledge is demonstrated of alternative practice models, such as solepractice, partnership, company, jo<strong>in</strong>t-venture, multi-discipl<strong>in</strong>ary,secondary consultancy and network<strong>in</strong>g127 An appropriate practice structure is established <strong>in</strong> response toanticipated scope and demand for professional services128 A bus<strong>in</strong>ess plan is developed and a strategy established forperformance review129 Professional, technical and f<strong>in</strong>ancial resources adequate andappropriate for <strong>the</strong> practice structure and strategies are adopted130 Engagement procedures are identified131 Client satisfaction and project performance is monitored and<strong>in</strong>formation for improvement of future services recorded132 A practice management system is established to report, monitor andreview f<strong>in</strong>ancial performance of <strong>the</strong> practice133 Account<strong>in</strong>g procedures are established and ma<strong>in</strong>ta<strong>in</strong>ed134 Specialists for practice management advice are consulted as necessary135 Adm<strong>in</strong>istrative systems and quality management <strong>standards</strong> areestablished and applied to facilitate <strong>the</strong> efficient, timely and profitableprovision of professional services136 All practice management systems are regularly analysed and reviewed137 A comprehensive library system of <strong>in</strong>formation and material essentialfor practice is established and ma<strong>in</strong>ta<strong>in</strong>ed4.1.3 Deploy and manage staff 138 Staff numbers and skills are managed to meet practice needs4.1.4 Comply with <strong>the</strong> law andregulations govern<strong>in</strong>g <strong>the</strong>conduct of an architecturalpractice4.1.5 Observe <strong>the</strong> <strong>standards</strong> ofconduct expected by <strong>the</strong>community of a professional<strong>in</strong> <strong>the</strong> practice of <strong>architecture</strong>139 Staff responsibilities are clearly def<strong>in</strong>ed and <strong>the</strong>ir understand<strong>in</strong>g ensured140 Personnel records are ma<strong>in</strong>ta<strong>in</strong>ed to ensure efficient adm<strong>in</strong>istrationof <strong>the</strong> terms and conditions of employment141 Opportunity is provided for staff to undertake personal and professionaldevelopment142 Ethical practices are followed143 Compliance with <strong>the</strong> law and regulations govern<strong>in</strong>g <strong>the</strong> conductof an architectural practice, as a bus<strong>in</strong>ess entity and as an employeris demonstrated144 Compliance with <strong>the</strong> law and regulations govern<strong>in</strong>g account<strong>in</strong>g andf<strong>in</strong>ancial matters is demonstrated145 Compliance with common law and duty of care provisions, and <strong>the</strong> lawsof contract and tort is demonstrated146 Compliance with copyright law and <strong>the</strong> protection of <strong>in</strong>tellectualproperty is demonstrated147 Specialists are consulted as necessary for f<strong>in</strong>ancial, legal, professionaland o<strong>the</strong>r practice advice148 An understand<strong>in</strong>g of <strong>the</strong> legal responsibilities of an architect, withregard to registration, practice and build<strong>in</strong>g contracts is demonstrated149 An understand<strong>in</strong>g of professional ethics and ethical practice isdemonstratedp.14
Competency <strong>standards</strong> <strong>in</strong> <strong>architecture</strong> practiceAACAThe National Competency Standards <strong>in</strong> ArchitectureUnit 3Project ManagementContext 3.1To confirm objectives and conditions at <strong>in</strong>ception of projectElement 3.1.1 Establish and evaluate identified requirements, perceptions and prioritiesElement 3.1.2 Establish site conditionsElement 3.1.3 Assess potential <strong>in</strong>teraction between <strong>the</strong> project, <strong>the</strong> environment and <strong>the</strong> communityArchitectural competencePractice ContractDocumentation Detailed design DesignPre-designadm<strong>in</strong>istrationUnit 1Context 1.1DesignTo create an architectural design through <strong>the</strong> exercise of knowledge, imag<strong>in</strong>ation, judgement and professional responsibilityElement 1.1.1 Generate a design concept that can be realised as a build<strong>in</strong>gElement 1.1.2 Recognise <strong>the</strong> need to susta<strong>in</strong> <strong>the</strong> natural and <strong>the</strong> built environment, and <strong>the</strong> needs and aspirations of build<strong>in</strong>g users and <strong>the</strong> community,<strong>in</strong> <strong>the</strong> formulation of a design conceptElement 1.1.3 Comply with <strong>the</strong> law and regulations govern<strong>in</strong>g plann<strong>in</strong>g, build<strong>in</strong>g design, procurement and <strong>the</strong> practice of <strong>architecture</strong>Element 1.1.4 Communicate <strong>the</strong> design concept clearlyContext 1.2To formulate an architectural design <strong>in</strong> response to a project brief, sufficient to obta<strong>in</strong> endorsement of overall objectives and design conceptby a client and o<strong>the</strong>r <strong>in</strong>terested partiesElement 1.2.1 Interpret project brief and decide design objectives and parameters with <strong>the</strong> clientElement 1.2.2 Develop a schematic design through a repetitive process of hypo<strong>the</strong>sis, evaluation and re-appraisalElement 1.2.3 Communicate <strong>the</strong> schematic design clearlyElement 1.2.4 Agree <strong>the</strong> schematic design proposals with client and <strong>in</strong>terested partiesContext 1.3 To develop a detailed design which is consistent with <strong>the</strong> design conceptElement 1.3.1 Investigate and analyse detailed requirements for organisation of spaces, areas and circulation with<strong>in</strong> and around a build<strong>in</strong>gElement 1.3.2 Consider options and decide <strong>the</strong> disposition and assembly of <strong>the</strong> structural system, construction elements, materials and build<strong>in</strong>g componentsElement 1.3.3 Establish requirements for build<strong>in</strong>g service systemsContext 1.4 To resolve a detailed design sufficient to obta<strong>in</strong> agreement and authorisation to proceed to documentation for its translation <strong>in</strong>to built formElement 1.4.1 Progressively f<strong>in</strong>alise all decisions relat<strong>in</strong>g to <strong>the</strong> assessment of specialist <strong>in</strong>formation, design detail, material choice and build<strong>in</strong>g costsand management strategiesElement 1.4.2 Communicate <strong>the</strong> detailed design clearlyElement 1.4.3 Negotiate and agree <strong>the</strong> detailed design proposal with <strong>the</strong> client and o<strong>the</strong>r <strong>in</strong>terested partiesElement 1.4.4 Prepare for start of construction documentationContext 1.5 To cont<strong>in</strong>uously comply with <strong>the</strong> project brief and meet contractual agreements throughout <strong>the</strong> course of implementation of a design projectElement 1.5.1 Resolve, <strong>in</strong> detail, all components of <strong>the</strong> design <strong>in</strong> order to prepare <strong>in</strong>structions for <strong>the</strong>ir construction or supplyUnit 2Context 2.1DocumentationTo generate documentation and clearly communicate <strong>in</strong>formation for an architectural project so that it can be costed, built and completed<strong>in</strong> accordance with <strong>the</strong> brief, time frame, cost and quality objectivesElement 2.1.1 Establish a documentation processElement 2.1.2 Prepare architectural draw<strong>in</strong>gs with regard to <strong>the</strong> location, extent of build<strong>in</strong>g elements, components, f<strong>in</strong>ishes, fitt<strong>in</strong>gs and systemsElement 2.1.3 Prepare architectural specifications and schedulesElement 2.1.4 Co-ord<strong>in</strong>ate <strong>the</strong> documentation of <strong>the</strong> projectElement 2.1.5 Agree on <strong>the</strong> documentation with <strong>the</strong> client and o<strong>the</strong>r <strong>in</strong>terested partiesContext 2.2To provide documentation for effective occupation of <strong>the</strong> project and as a future reference sourceElement 2.2.1 Provide handover advice and as-built recordsUnit 4Context 4.1Practice ManagementTo establish and ma<strong>in</strong>ta<strong>in</strong> an architectural practiceElement 4.1.1 Def<strong>in</strong>e practice objectives and establish a practice structure and strategies for <strong>the</strong>ir achievementElement 4.1.2 Establish and ma<strong>in</strong>ta<strong>in</strong> practice management systemsElement 4.1.3 Deploy and manage staffElement 4.1.4 Comply with <strong>the</strong> law and regulations govern<strong>in</strong>g <strong>the</strong> conduct of an architectural practiceElement 4.1.5 Observe <strong>the</strong> <strong>standards</strong> of conduct expected by <strong>the</strong> community of a professional <strong>in</strong> <strong>the</strong> practice of <strong>architecture</strong>Element 3.1.4 Assess regulatory contextElement 3.1.5 Consider construction systems and materials optionsContext 3.2 To establish an appropriate procurement method and complete contractual arrangements with all participantsElement 3.2.1 Establish terms of agreement with clientElement 3.2.2 Establish project procurement optionsElement 3.2.3 Prepare prelim<strong>in</strong>ary project evaluations, programs and feasibility studiesElement 3.2.4 Establish project <strong>in</strong>formation management systemsElement 3.2.5 Establish requirements for, and co-ord<strong>in</strong>ate, specialistsElement 3.2.6 Prepare and conclude contractual agreements and negotiations for proceed<strong>in</strong>g with project constructionContext 3.3 To provide contract adm<strong>in</strong>istration for <strong>the</strong> construction of a projectElement 3.3.1 Adm<strong>in</strong>ister a standard form construction contractElement 3.3.2 Monitor compliance with contract documents and requirements of relevant regulatory authoritiesContext 3.4 Before, or on <strong>the</strong> completion of <strong>the</strong> contract, to compile and document <strong>in</strong>formation and responsibilities for future operational useElement 3.4.1 Assemble project ma<strong>in</strong>tenance and operation manuals as required by <strong>the</strong> contractElement 3.4.2 Undertake post occupancy evaluation and assess for future operational usep.15 p.16
architectsaccreditationcouncilof australiaPO Box 236 Civic SquareACT 2608 AustraliaTelephone: 612 6230 0506Facsimile: 612 6230 7879Email: registrar@aaca.org.auwww.aaca.org.au


