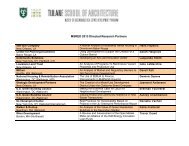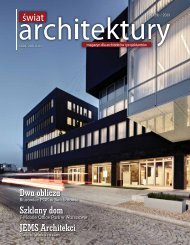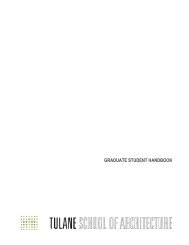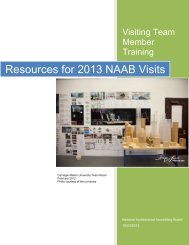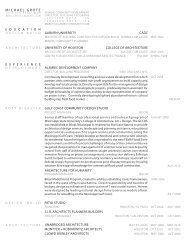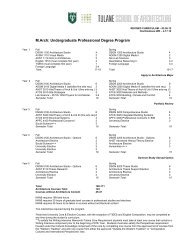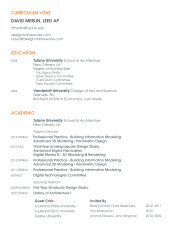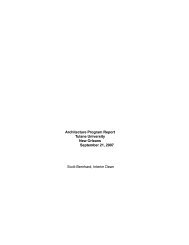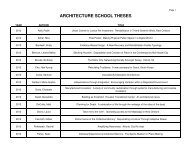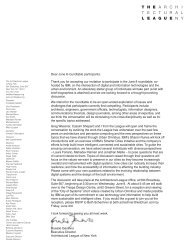NAAB Architecture Program Report (APR) 2013 - Tulane School of ...
NAAB Architecture Program Report (APR) 2013 - Tulane School of ...
NAAB Architecture Program Report (APR) 2013 - Tulane School of ...
You also want an ePaper? Increase the reach of your titles
YUMPU automatically turns print PDFs into web optimized ePapers that Google loves.
<strong>Tulane</strong> University<strong>Architecture</strong> <strong>Program</strong> <strong>Report</strong>September <strong>2013</strong>I.2.4.Physical ResourcesAll <strong>of</strong> the <strong>School</strong>’s classes are housed in RMH, while students take many other courses in their generaleducation component and cross-disciplinary opportunities elsewhere on the <strong>Tulane</strong> Uptown campus.While the building has gone through extensive incremental improvements over the past six years sincethe last visit, fundamental challenges remain. Given the importance <strong>of</strong> the physical plant, the deanidentified and developed the opportunity <strong>of</strong> a substantial and ambitious renovation plan for the building.Through an RFQ process with twenty-one firms invited to submit, a team was retained in 2011 todevelop a Pre Design Sustainable Strategies plan for RMH. That commission was completedidentifying the potential for this LEED Platinum project, and the University is in the process <strong>of</strong> retainingthe architect who will begin Schematic Design in the early fall. Fund-raising for this project is wellunderway with $2.5 million in gifts and pledges already in hand. The University has agreed to pay for50% <strong>of</strong> the pr<strong>of</strong>essional fees (matching TSA’s dollars 1 to 1). The goal is to complete the fund-raisingand renovation within five years.43



