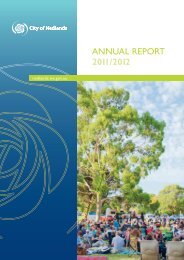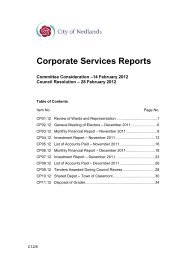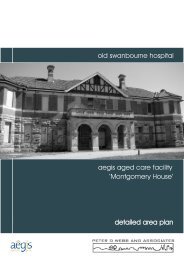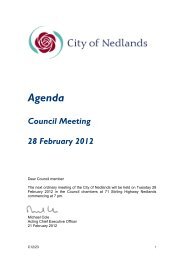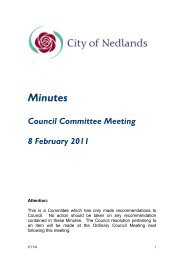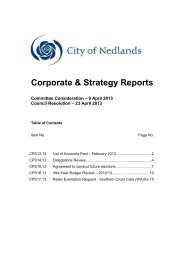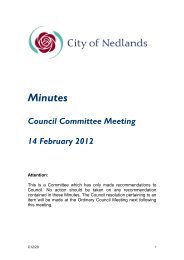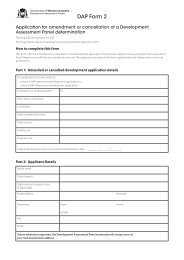Aberdare Rd - City of Nedlands
Aberdare Rd - City of Nedlands
Aberdare Rd - City of Nedlands
Create successful ePaper yourself
Turn your PDF publications into a flip-book with our unique Google optimized e-Paper software.
ABERDARE ROAD LOCALITYDETAILED AREA PLAN PROVISIONS AND R-CODEVARIATIONSThe provisions <strong>of</strong> the <strong>City</strong> <strong>of</strong> <strong>Nedlands</strong> Town Planning SchemeNo 2 and the Residential Design Codes apply unlessotherwise varied below:32333435364316917017117217317417517671041058106123 107122 108121 109120 110119 1116139604059414423435644554554 46363738394041427535 34 33 32 31 30 29 28 27 26 25 24 23 22 21 2043 44 45 4646 47 48 49 50 51 52 53 54 55 56 3034195186177168 15104103 102101272829301.Side and rear setbacks shall be in accordance with theResidential Design Codes. Front setbacks specified below onthe plan;2. A two storey height limit applies to all development inaccordance with Town Planning Scheme No. 2;42 5179 178 177LOCAL LAWSETBACK BOUNDARYSIDE & REAR SETBACKSIN ACCORDANCE WITHR-CODES118117116115114113112 301 51 50 49 48 47ABERDARE2CARPORTS MAY 74BE 73BUILT TO1LOCAL LAWSETBACK BOUNDARY7271 70 70 69 68 67 66 65 64 63 6223023160 59FRONT SETBACKS FOR DWELLINGS & GARAGESTO BE MINIMUM 3.0 METRES FROM LOCAL LAW SETBACKROAD9 10 11 12 13 1443. Neighbour consultation is mandatory for any boundary wallproposals in accordance with the requirements <strong>of</strong> TownPlanning Scheme No. 2;100 1P 98 957450130015004947 10526 101 10210610034. Front boundary walling or fencing is not permitted unlessapproval is granted by Council for the purpose <strong>of</strong> noiseattenuation/headlight glare;118STREET99STREET70STREET514546STREET3821STREET3DRIVE3000684485. The materials, colouring, style and ro<strong>of</strong> pitch (if any) <strong>of</strong> acarport or garage shall be designed to match those <strong>of</strong> theexisting dwelling;6. The construction <strong>of</strong> new dwellings and the renovation <strong>of</strong>existing dwellings shall be undertaken in a manner that thedesign and finish <strong>of</strong> all structures is undertaken to a highstandard and in a manner that is complimentary to orenhances the area; and2238031811039178214230P 67147. The nominated primary setback to <strong>Aberdare</strong> Road doesnot prejudice the continuance <strong>of</strong> non conforming uses orCouncil’s exercise <strong>of</strong> discretion for variations for examplewhere such might apply to the renovation or extensions todwellings.Endorsed by:..................................................... .......................Director <strong>of</strong> Environmental ServicesDate<strong>City</strong> <strong>of</strong> <strong>Nedlands</strong>22380516911341KITCHENER5 6108 85787BURWOOD826384 61CROYDON5859404CAMPSIE343 36P 60 P 3720152123KINGSTON13P 91012GARDNERVERDUNSTREET223844888DETAILED AREA PLAN<strong>Aberdare</strong> Road Localityfor <strong>City</strong> <strong>of</strong> <strong>Nedlands</strong>LEGEND:Subject AreaDesignated SubdivisionPatternPreferred Garage LocationDesignated Garage LocationBuilding EnvelopeNo Vehicular AccessSCALE: N.T.SDATE: APRIL 2005
STUDY AREAThe <strong>Aberdare</strong> Road Locality is generally bounded by <strong>Aberdare</strong> Road,Kitchener Street and Gardner Drive as shown on the Location Plan. ThisDetailed Area Plan applies to all allotments within this area.Scope <strong>of</strong> Detailed Area PlanThis Detailed Area Plan applies to the subject Locality as prescribed by the<strong>City</strong> <strong>of</strong> <strong>Nedlands</strong>’ Town Planning Scheme No 2 (the ‘Scheme’).The Detailed Area Plan applies general residential development controls forthe Locality further to the Scheme and the Residential Design Codes for thefollowing Design Elements:Development Layout;Streetscape;Building Design;Boundary Walls; and,Building Height.Please note that unless otherwise stated on the Detailed Area Plan, theprovisions <strong>of</strong> Council’s Scheme and the Residential Design Codes shallapply.ObjectivesTo provide for the managed and orderly redevelopment <strong>of</strong> the Locality toenhance the amenity for existing and future residents;To provide for the development <strong>of</strong> no more than two dwellings per allotmentin a manner which ensures integration with the existing urban fabric <strong>of</strong> thearea;To promote the development <strong>of</strong> housing styles that complement theexisting and traditional character <strong>of</strong> the locality in general, while providingfor innovation and diversity; and,To encourage retention <strong>of</strong> the overall character <strong>of</strong> the existing streetscape<strong>of</strong> <strong>Aberdare</strong> Road balancing the intimate and leafy nature <strong>of</strong> the Locality.DEVELOPMENT GUIDELINESThe following Development Guidelines are provided to encourage a highstandard <strong>of</strong> both development and appearance for the renovation <strong>of</strong> existinghomes and the creation <strong>of</strong> new dwellings within the Locality with orderlyredevelopment.A well designed home and its setting will maintain the amenity <strong>of</strong> the area andenhance both lifestyle and investment for owners and neighbours alike.Open style front fencing to provide for interaction with streetenvironment with side privacy for corner lotsForm <strong>of</strong> DevelopmentDevelopment <strong>of</strong> additional dwellings, in accordance with the givenobjectives, may take the following form:‘Townhouse’ Subdivision and Development;‘Corner Lot’ Subdivision and Development;‘Battleaxe’ Subdivision and Development;and/or,‘Group Dwelling’ Development.BATTLEAXESUBDIVISIONGROUP DWELLINGTOWNHOUSESUBDIVISIONBattleaxe subdivision is will only be entertained on the basis thatjustification is provided, to the satisfaction <strong>of</strong> Council, to show thatalternative forms <strong>of</strong> development are unsuitable for a particular allotment.‘Townhouse’ style subdivisionCORNER LOTBuilding Materials and DesignMaterials and colouring should be selected to complement the existingcharacter <strong>of</strong> the area.Buildings should also be designed to complement the existing character <strong>of</strong> thelocality. Homes with front porches and verandahs are encouraged, adjacent to<strong>Aberdare</strong> Road, in order to provide for greater interaction with the street and itsenvironment.Pitched ro<strong>of</strong>s are also encouraged and these should be designed to be generallybetween 25 and 30 degrees. Highly reflective ro<strong>of</strong>ing is not recommended asit is considered to be inappropriate due to its highly reflective nature andsusceptibility to corrosion.Where an existing dwelling is retained as part <strong>of</strong> a development, the dwelling’sappearance should be upgraded externally in order to enhance the overallstreetscape and development quality within the Locality.Ancillary StructuresTV antennas, air conditioners and satellite dishes should be screened from publicview and not visible above the ro<strong>of</strong>-line.The location <strong>of</strong> air conditioners should be carefully considered with regard topotential noise impacts for neighbouring properties.Letterboxes should be designed to complement the dwelling and be clearlynumbered. Where letterboxes are provided for two dwellings in a manner inwhich they adjoin, they should be constructed to match in materials, style andcolouring.Clotheslines should be screened from public view where possible and located tocatch both winter and summer sun.A rainwater tank, if provided, should be located to minimise its impact onneighbours. It should be positioned out <strong>of</strong> public view, be appropriatelyscreened or painted to match the dwelling.For more information or assistance, please contact the Planning Services at the<strong>City</strong> <strong>of</strong> <strong>Nedlands</strong>:Phone: 9273 3500;Fax: 9273 3670;Web:Address:Two storey development withfront access provides forsurveillance <strong>of</strong> streetwww.nedlands.wa.gov.au71 Stirling HighwayNEDLANDS WA 6009(PO Box 9, <strong>Nedlands</strong> WA 6909)




