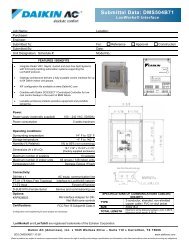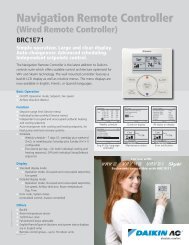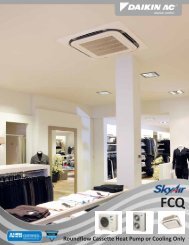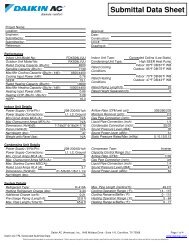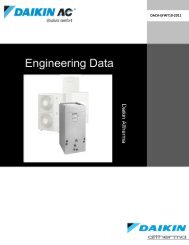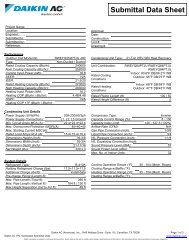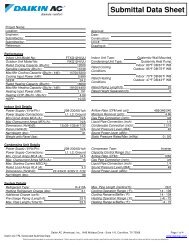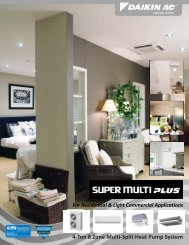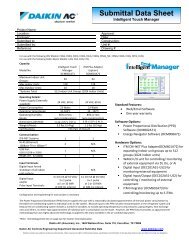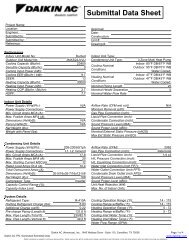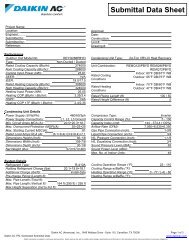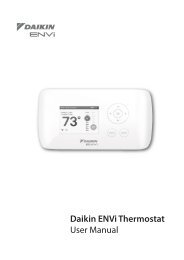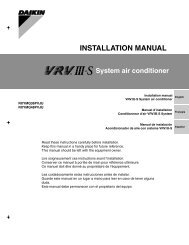2. In case of installing multiple units (2 units or more) in lateral connectionper row• In case obstacles exist in front of the air inlet and on both sidesof the unit (Refer to figure 4-[3])When something is obstructing the top1. Installation of single unit• In case obstacles exist only in front of the air inlet(Refer to figure 5-[1])• In case obstacles exist in front of the air inlet and on both sidesof the unit (Refer to figure 5-[2])2. In case of installing multiple units (2 units or more) in lateral connectionper row• In case obstacles exist in front of the air inlet and on both sidesof the unit (Refer to figure 5-[3])(7)-2 IN CASE OBST<strong>AC</strong>LES EXIST IN FRONT OF THE OUTLETSIDEWhen nothing is obstructing the top1. Installation of single unit (Refer to figure 6-[1])2. In case of installing multiple units (2 units or more) in lateral connectionper row (Refer to figure 6-[2])When something is obstructing the top1. Installation of single unit (Refer to figure 6-[3])2. In case of installing multiple units (2 units or more) in lateral connectionper row (Refer to figure 6-[4])(7)-3 IN CASE OBST<strong>AC</strong>LES EXIST IN FRONT OF BOTH THEAIR INLET AND OUTLET SIDESPattern 1: Where obstacle in front of the air outlet is higher than theunit.(There is no height limit for obstructions on the intake side.)When nothing is obstructing the top1. Installation of single unit (Refer to figure 7-[1])2. In case of installing multiple units (2 units or more) in lateral connectionper row (Refer to figure 7-[2])When something is obstructing the top1. Installation of single unit (Refer to figure 7-[3])Relation of dimensions of H, A, and L are shown in the table below.inch (mm)LA0 < L ≤ 1/2H 30 (750)0L ≤ H1/2H < L ≤ H 40 (1000)H < LSet the frame to be L ≤ HNoteGet the lower part of the frame sealed so that air from the outletdoes not bypass.2. Series installation (up to 2 units) (Refer to figure 7-[4])Relation of dimensions of H, A, and L are shown in the tablebelow.inch (mm)LA0 < L ≤ 1/2H 40 (1000)L ≤ H1/2H < L ≤ H 50 (1250)H < LSet the frame to be L ≤ HNote1. Get the lower part of the frame sealed so that air from the outletdoes not bypass.2. Only two units at most can be installed in series.Pattern 2: Where obstacles in front of the air outlet is lower than theunit.(There is no height limit for obstructions on the intakeside.)When nothing is obstructing the top1. Installation of single unit (Refer to figure 7-[5])2. In case of installing multiple units (2 units or more) in lateral connectionper row (Refer to figure 7-[6])Relation of dimensions of H, A, and L are shown in the tablebelow.inch (mm)LA0 < L ≤ 1/2H 10 (250)1/2H < L ≤ H 12 (300)When something is obstructing the top1. Installation of single unit (Refer to figure 7-[7])Relation of dimensions of H, A, and L are shown in the tablebelow.inch (mm)LA0 < L ≤ 1/2H 4 (100)L ≤ H1/2H < L ≤ H 8 (200)H < LSet the frame to be L ≤ HNoteGet the lower part of the frame sealed so that air from the outletdoes not bypass.2. Series installation (up to 2 units) (Refer to figure 7-[8])Relation of dimensions of H, A, and L are shown in the tablebelow.inch (mm)LA0 < L ≤ 1/2H 10 (250)L ≤ H1/2H < L ≤ H 12 (300)H < LSet the frame to be L ≤ HNote1. Get the lower part of the frame sealed so that air from the outletdoes not bypass.2. Only 2 units at most can be installed in series.(7)-4 IN CASE OF ST<strong>AC</strong>KED INSTALLATION1. In case obstacles exist in front of the outlet side(Refer to figure 8-[1])Note1. No more than 2 units should be stacked.2. About 4 inch (100 mm) is required as the dimension for layingthe upper outdoor unit’s drain pipe.3. Shut off the Z part (the area between the upper outdoor unitand the lower outdoor unit) so that outlet air does not bypass.2. In case obstacles exist in front of the air inlet (Refer to figure 8-[2])Note1. No more than 2 units should be stacked.2. About 4 inch (100 mm) is required as the dimension for layingthe upper outdoor unit’s drain pipe.3. Shut off the Z part (the area between the upper outdoor unitand the lower outdoor unit) so that outlet air does not bypass.(7)-5 IN CASE OF MULTIPLE-ROW INSTALLATION (FOR ROOFTOP USE, ETC.)1. In case of installing 1 unit per row (Refer to figure 9-[1])2. In case of installing multiple units (2 units or more) in lateral connectionper row (Refer to figure 9-[2])Relation of dimensions of H, A, and L are shown in the tablebelow.inch (mm)L ≤ HH < LLA0 < L ≤ 1/2H 10 (250)1/2H < L ≤ H 12 (300)Installation impossible.5 English
5. PRECAUTIONS ON INSTALLATION• Install making sure the unit is level and the foundation is sturdyenough to prevent vibration noise.• In accordance with the foundation drawing in figure 10, fix the unitsecurely by means of the foundation bolts.(Prepare 4 sets of M12 foundation bolts, nuts and washers eachwhich are available on the market.)• The foundation bolts should be inserted 15/16 inch (20 mm).(Refer to figure 10)1. Diagram of lower surface• Locations where drainage from the outdoor unit might be a problem.In such locations, for example, where the drainage might drip ontopassersby, lay the drain piping using the separately sold drainplug.• When laying the drain, at least 4 inch (100 mm) from the bottom ofthe outdoor unit is needed.• Make sure the drain works properly.(Watch out for water leaks if piping is brought out the bottom.)(Refer to figure 11)1. Drain plug2. 4 tabs3. Drain receiver4. Insert the drain receiver as far as possible into the drainplug and hook the tabs.5. Bottom frame drain hole6. (1) Insert the drain plug through the drain hole in thebottom frame shown in figure 12.(2) Turn the drain plug along the guides until it stops(approx. 90°), and then attach the bottom frame.7. Guide(Refer to figure 12)1. Air outlet side2. Diagram of lower surface3. Drain hole[How to remove the transport clasp]• A yellow transport clasp and washer are attached to the legs ofthe compressor to protect the unit during transportation, soremove them as shown in figure 13.(Refer to figure 13)1. Compressor2. Securing nut3. Washer4. Transport clasp5. Turn in the direction of the arrow and remove.6. Sound-proof cover7. Do not remove with the cover open.(1) Open the sound-proof cover as shown in figure 13.Do not pull the sound-proof cover or remove it from the compressor.(2) Remove the securing nut.(3) Remove the washer.(4) Remove the transport clasp as shown in figure 13.(5) Retighten the securing nut.(6) Return the sound-proof cover as it was.6. FIELD WIRINGCAUTIONTo the electrician• Do not operate until refrigerant piping work is completed.(If operated before complete the piping work, the compressormay be broken down.)• Be sure to install a ground fault circuit interrupter.(This unit uses an inverter, so install the ground fault circuit interrupterthat be capable of handling high harmonics in order toprevent malfunctioning of the ground fault circuit interrupteritself.)6-1 Wiring connection example for whole system• Electrical wiring work should be done by a certified professional.• Follow the “Electrical wiring diagram face plate” when carrying outany electrical wiring.Only proceed with wiring work after blocking off all power.• Make sure the ground resistance is no greater than 4Ω .• Attach a ground-fault circuit interrupter.• Ground the indoor and outdoor units.• Do not connect the ground wire to gas pipes, sewage pipes, lightningrods, or telephone ground wires.• Gas pipes: can explode or catch fire if there is a gas leak.• Sewage pipes: no grounding effect is possible if hard plasticpiping is used.• Telephone ground wires and lightning rods: dangerouswhen struck by lightning due to abnormal rise in electrical potentialin the grounding.• Use copper wire.• When doing the electrical wiring, always shut off the power sourcebefore working, and do not turn on the switch until all work is complete.• This unit has an inverter, so it must be grounded in order to reducenoise and prevent it affecting other appliances, and also torelease any electrical build-up in the unit case due to leaked current.• Do not install a power-factor improving phase-advancing capacitorunder any circumstances.(Not only will this not improve the power factor, but it might causea fire.)• Connect the wire securely using designated wire and fix it withattached clamp without applying external pressure on the terminalparts (terminal for power wiring, terminal for transmission wiringand ground terminal). See “6-3 How to connect the powersupply wiring”.• Left-over wiring should not be wrapped and stuffed into the unit.• To prevent the power wiring from being damaged by the knockhole edges, put it in a wiring pipe or plastic tube to protect it.• Secure the wiring with the included clamp so that it does not comein contact with the piping or stop valve.(See “6-3 How to connect the power supply wiring”.)CAUTION• Use a power wire pipe for the power supply wiring.• Outside the unit, make sure the weak electric wiring (i.e. for theremote controller cord, between units, etc.) and the strong electricwiring do not pass near each other, keeping them at least2 inch (50 mm) apart.Proximity may cause electrical interference, malfunctions, andbreakage.• Be sure to connect the power wiring to the power wiring terminalblock and secure it as described in “6-3 How to connect thepower supply wiring”.• Inter-unit wiring should be secured as described in “6-4 Interunitwiring connection procedure”.• Secure wiring with binding band (accessory) to avoid contactwith piping.• Make sure the wiring and the front panel do not stick up abovethe structure, and close the cover firmly.(Refer to figure 14)1. The power source is supplied to each BP unitindividually.2. Branch switch and over-current interrupter (ground-faultcircuit interrupter)3. Power supply4. Outdoor unit5. 16V6. 208/230V7. Indoor unit8. BP unit9. Ground wireEnglish 6



