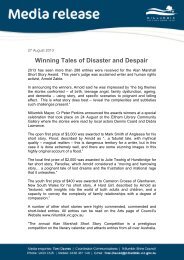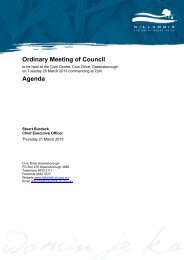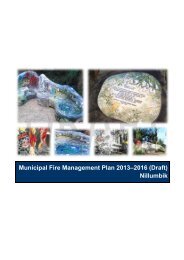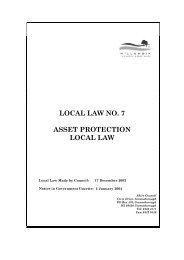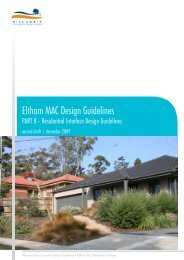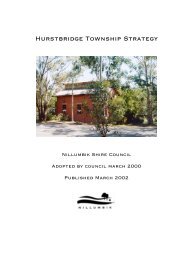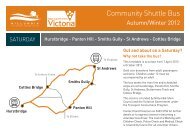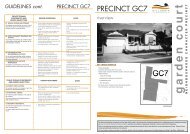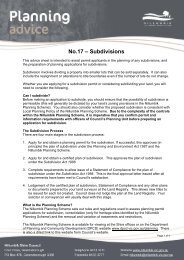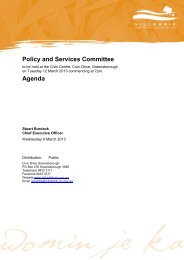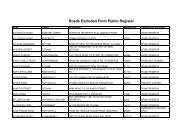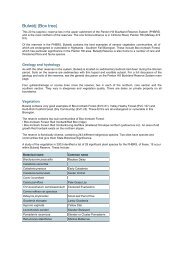Diamond Creek MAC Design Guidelines - Nillumbik Shire Council
Diamond Creek MAC Design Guidelines - Nillumbik Shire Council
Diamond Creek MAC Design Guidelines - Nillumbik Shire Council
You also want an ePaper? Increase the reach of your titles
YUMPU automatically turns print PDFs into web optimized ePapers that Google loves.
BD03: ROOF FORMOBJECTIVE: Promote roof styles that are respectful to theexisting buildings within the area and establish a consistent‘roofscape’ imageDESIGN GUIDELINES & DIRECTIONS:a. New commercial and industrial buildings should incorporatea flat or shallow pitched roof to allow for a canopy silhouettebehind.b. Residential and mix use buildings should incorporate lowsingle pitch roof, low hip or skillion roof styles.c. Avoid excessive use curved or high pitch roof forms.d. Apply extended roof eaves/ capping (of at least 450mm indepth) to the roof design. This will enhance the presentationof the building and assist in controlling sun light penetration.e. Roof material should be matte in finish and avoid surfacesthat are highly reflective material such metal panelsf. Service related areas and equipment should be locatedaway from public view or screened appropriately throughintegrated architectural or landscape treatments.BD04: MATERIALS, COLOURS, HUES & TEXTUREOBJECTIVE: Encourage a diverse range of material usage thatcomplement the urban and landscape setting of <strong>Diamond</strong> creek.DESIGN GUIDELINES & DIRECTIONS:a. Primary base colours should be muted and subdued intone.b. Accent colours are encouraged but should be usedstrategically for key building façade features.c. Within commercial/ retail areas, new shop fronts or officeshave the opportunity to incorporate a façade design thatutilises vibrant and expressive colours. Such featuresshould be limited to the ground level to provide aninteresting pedestrian experience.d. Use a mixture of contemporary and traditional naturalmaterials, textures and finishes including lightweightcladding, timber, render, non masonry sheeting, glazing,stone, brick and iron roofing.e. Avoid large expanses of uninterrupted walls of a singularsurface treatment.f. Walls detailed with natural stone and masonry such asbrickwork (including rendered), rammed earth or stackedstone walls will create an appearance of mass and weight.Such wall treatments should be offset with features thatoffer a light weight appearance such as verandahs,pergolas, and balanced areas of glazing.nillumbik shire council | diamond creek major activity centre | general design guidelines 10



