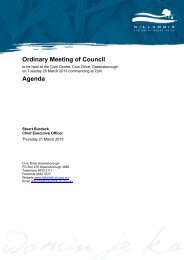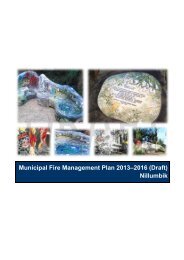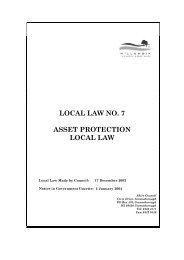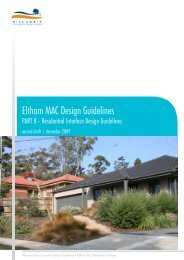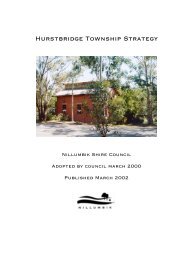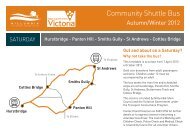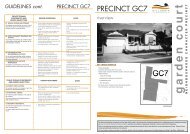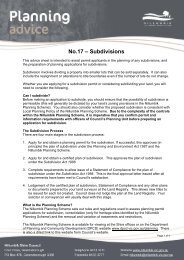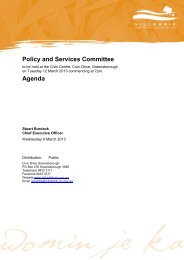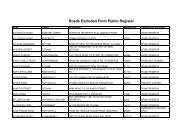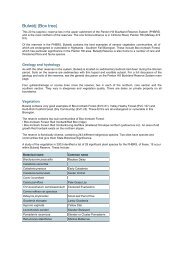Diamond Creek MAC Design Guidelines - Nillumbik Shire Council
Diamond Creek MAC Design Guidelines - Nillumbik Shire Council
Diamond Creek MAC Design Guidelines - Nillumbik Shire Council
Create successful ePaper yourself
Turn your PDF publications into a flip-book with our unique Google optimized e-Paper software.
BD02: BUILDING STYLE & FAÇADE COMPOSITIONOBJECTIVES: Create a local <strong>Diamond</strong> <strong>Creek</strong> architectural styleand a more consistent character in new development.DESIGN GUIDELINES & DIRECTIONS:a. New buildings within <strong>Diamond</strong> <strong>Creek</strong> should draw upon therural bushland character of the area. Currently, there is asense of ‘openness’ as the streets are wide and thesurrounding landscape coverage is sparse (as compared toEltham).b. <strong>Design</strong> building elements such as canopies, balconies,porticos, pergolas, and columns to have slender andelongated profiles.c. Emphasise a ‘lightweight’ appearance through material useand extensive glazing.d. Façade designs should incorporate horizontal and verticalfeatures such as fenestration, columns, framing etc tocorrespond with neighbouring buildings within thestreetscape.e. Architectural elements should be proportionate orcorrespond to the lot size (i.e. finegrain, conventional, largelots). Break up expansive elevations with architecturalfeatures.f. Buildings located on corner sites should address bothstreets and provide ‘multi-sided’ façade treatments. Apply afeature architectural element that ‘wraps’ around the cornerof the building.g. Buildings should be contemporary in style and use simplebuilding details.h. Excessive decoration and historical reproduction styles arestrongly discouraged.i. Position front entrance to face the primary street.j. Facades should incorporate features such as porticosand/or verandahs to visually break up long walls.k. Use simple and robust design elements such as modestverandahs with timber colonnades.l. Seek to incorporate art to be integrated with the facadedesign.m. Front facades should incorporate treatments that lighten thebuilding form such as glazed balconies, transparentbalustrading and fenestration.n. Exposed side elevations from the street should incorporatevarying material treatments and building articulation.o. Service related areas and equipment should be locatedaway from public view or adequately screened.nillumbik shire council | diamond creek major activity centre | general design guidelines 9




