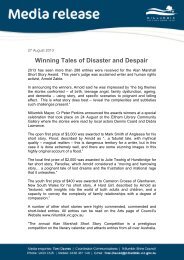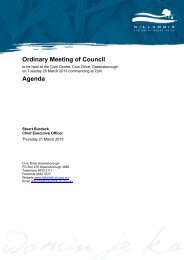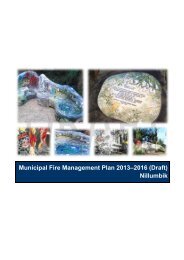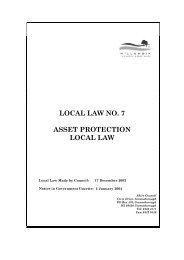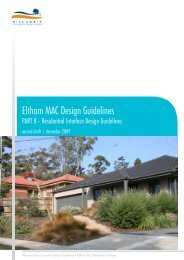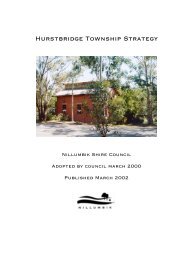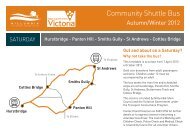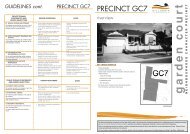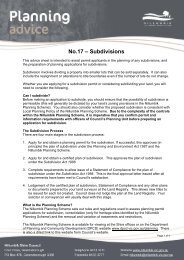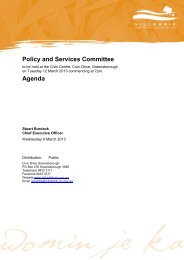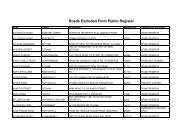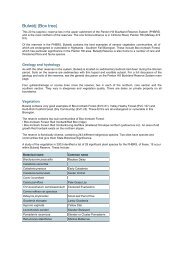Diamond Creek MAC Design Guidelines - Nillumbik Shire Council
Diamond Creek MAC Design Guidelines - Nillumbik Shire Council
Diamond Creek MAC Design Guidelines - Nillumbik Shire Council
You also want an ePaper? Increase the reach of your titles
YUMPU automatically turns print PDFs into web optimized ePapers that Google loves.
<strong>Diamond</strong> <strong>Creek</strong> <strong>MAC</strong> <strong>Design</strong> <strong>Guidelines</strong>PART A - General <strong>Design</strong> <strong>Guidelines</strong>second draft | december 2009<strong>Nillumbik</strong> <strong>Shire</strong> <strong>Council</strong> • General <strong>Design</strong> <strong>Guidelines</strong> • <strong>Diamond</strong> <strong>Creek</strong>
TABLE OF CONTENTSPART A – DIAMOND CREEK <strong>MAC</strong> DESIGN GUIDELINES GENERAL 21.1 The <strong>Diamond</strong> <strong>Creek</strong> Major Activity Centre 21.2 The <strong>Diamond</strong> <strong>Creek</strong> Existing Characteristics 31.3 The <strong>Design</strong> <strong>Guidelines</strong> Structure 4PART A – SITE DESIGN GUIDELINES 5PART A – BUILDING DESIGN GUIDELINES 8PART A – BUILDING CONTEXT GUIDELINES 11PART A – PUBLIC DOMAIN GUIDELINES 14guidelines prepared byhansen partnership pty ltdwww.hansen-online.com.aunillumbik shire council | diamond creek major activity centre | general design guidelines 1
PART A – DIAMOND CREEK <strong>MAC</strong> DESIGN GUIDELINES GENERAL1.1 The <strong>Diamond</strong> <strong>Creek</strong> Major Activity CentreThese <strong>Design</strong> <strong>Guidelines</strong> have been prepared to guide the future development of land within the <strong>Diamond</strong> <strong>Creek</strong> Major Activity Centre(<strong>MAC</strong>) and build upon the findings and recommendations of the <strong>Diamond</strong> <strong>Creek</strong> twenty20 Major Activity Centre Structure Plan andLeisure Facilities Plan (September 2006). The <strong>Design</strong> <strong>Guidelines</strong> affect five key commercial, industrial and mixed use/ residentialprecincts within the <strong>Diamond</strong> <strong>Creek</strong> <strong>MAC</strong> (refer to map) consisting of:1. Chute Street (secondary retail node)2. Elizabeth Street and Station Street (industrial area)3. Coles Supermarket, the station and Plaza (retail core)4. East of George Street, north of Main Hurstbridge Road (industrial area)5. East of George Street, south of Main Hurstbridge Road (mixed commercial, service and residential area)These <strong>Design</strong> <strong>Guidelines</strong> are intended to be used by anyone who is interested or involved in the planning and development process(landowners, designers, developers, community, <strong>Council</strong> etc) to better understand how to suitably respond to local planning policies anddesign controls associated with the <strong>Diamond</strong> <strong>Creek</strong> <strong>MAC</strong>.A <strong>Design</strong> and Development Overlay (DDO6) applies to land within the <strong>Diamond</strong> <strong>Creek</strong> <strong>MAC</strong>, which sets regulations and developmentexpectations to realise the preferred character of the area. Use these design guideline documents to assist in the design phases for allnew development within the <strong>Diamond</strong> <strong>Creek</strong> <strong>MAC</strong> precincts.The <strong>Diamond</strong> <strong>Creek</strong> <strong>MAC</strong> <strong>Design</strong> <strong>Guidelines</strong> have been separated into 2 parts and include the following:Part A: The General <strong>Design</strong> <strong>Guidelines</strong> (applicable to all land within the <strong>Diamond</strong> <strong>Creek</strong> <strong>MAC</strong> Precincts)The purpose of the General <strong>Diamond</strong> <strong>Creek</strong> <strong>MAC</strong> <strong>Design</strong> <strong>Guidelines</strong> is to provide basic design directions for all development formatswithin the <strong>Diamond</strong> <strong>Creek</strong> <strong>MAC</strong> boundary including new commercial, industrial, residential and mix use developments.Part B: Precinct <strong>Design</strong> <strong>Guidelines</strong> (applicable to land located within the specified precinct boundary)The purpose of the Precinct <strong>Design</strong> <strong>Guidelines</strong> is to provide specific guidance that supports the preferred character for each precinct.Note: All new development must have regard to both documents, PART A & B respectively.nillumbik shire council | diamond creek major activity centre | general design guidelines 2
1.2 The <strong>Diamond</strong> <strong>Creek</strong> Existing CharacteristicsThe image and character of the <strong>Diamond</strong> <strong>Creek</strong> town centre is formed by its distinct landscape setting and the quality of its buildings andspaces. In addition, the activity on the street created by the people who live or work in, or visit, the township is also a key aspect of itsimage and character.The natural environment of the <strong>Diamond</strong> <strong>Creek</strong> corridor and adjoining open space, is central to the township’s image and character.There is a sense that the town is surrounded by landscape due to the vegetation planted throughout, the corridor of open spaces thatruns through the heart of the town centre and the surrounding bushland or open pastoral land.<strong>Diamond</strong> <strong>Creek</strong> still retains a strong and distinctive rural township atmosphere. It is essential that the future development in the townrespects this highly valued quality.1.2.1 Existing Quality and TonesThe following provides a summary and illustration of key existing textural qualities available within the <strong>Diamond</strong> <strong>Creek</strong> <strong>MAC</strong>:▪▪▪▪Lightweight MaterialsBold and Expressive ColoursRural Bushland LandscapeTall Canopy Frames1.2.2 Existing Form and PatternThe following provides a summary and illustration of key typical building and landscape features within the <strong>Diamond</strong> <strong>Creek</strong> <strong>MAC</strong>:▪▪▪▪Low Lying and Staggered BuildingsSimple Geometric FormsStrong Horizontal LinesSlim Column Profilesnillumbik shire council | diamond creek major activity centre | general design guidelines 3
PART A – SITE DESIGN GUIDELINESSD01: SITE ANALYSISOBJECTIVE: Ensure the building design is site and context responsive.DESIGN GUIDELINES & DIRECTIONS:New applications should provide statements/ detail in regards to:▪ Site location, orientation and key views to and from the site▪ Proximity to services and open space▪ Existing vegetation▪ Existing heritage attributes or if abutting any heritage buildings▪ Response to the design guidelinesSD02: VEGETATIONOBJECTIVE: Guide development towards a preferred futurecharacter as a semi-rural township with low scale buildings anda treed landscape of predominantly local native trees.Protect, retain and enhance significant vegetation andlandscape that contributes to the character of the area.DESIGN GUIDELINES & DIRECTIONS:a. Lots affected by a Significant Landscape Overlay 6 (shownon the planning scheme map as SLO6) must comply withthe Landscape Character Objectives and PermitRequirements as stated in the schedule.b. When planning, site development to minimise removal ofvegetation, particularly established canopy trees.c. Development should retain the sense of a strong canopytree silhouette behind the buildings.d. Avoid damage to environmentally and ecologically sensitiveareas.e. Apply appropriate protection zones/ buffers aroundestablished trees and/ or sensitive areas.nillumbik shire council | diamond creek major activity centre | general design guidelines 5
SD03: TOPOGRAPHYOBJECTIVE: Ensure development integrates with thesurrounding landscape and minimises disturbance to the naturallandform.DESIGN GUIDELINES & DIRECTIONS:a. Site buildings to avoid extensive cut and fill.b. Minimise earthworks and visual impact by using split leveldesign on larger sites.c. Step development to follow contours and the prevailingslope of the land.d. Access driveways should also follow the contour profile andavoid significant excavation works.e. Minimise the use and reliance on retaining walls and batterwalls. If required, they should appear inconspicuous (nogreater than 500mm high) and constructed with naturalmaterials such as stone, timber and textured materials.SD04: STREETSCAPE PATTERNOBJECTIVE: Increase surveillance and activity in the main retailand mixed use areas with more consistent street set-backs andactive retail or business frontages.DESIGN GUIDELINES & DIRECTIONS:a. Apply consistent front setbacks with neighbouring buildings.b. Development located on street corners should have regardto prevailing setback distances to both streets.c. Development on large sites should emulate the subdivisionpattern of the streetscape. Incorporate articulated facadeswith building reliefs to correspond with the prevailingpattern.nillumbik shire council | diamond creek major activity centre | general design guidelines 6
SD05: FUNCTIONALITYOBJECTIVE: Ensure that pedestrian routes, streets, footpathsand open spaces interact with and are overlooked by buildings.Develop more attractive public spaces to enhance socialinteraction and the image of the centre with seating, shade treesand outdoor eating.DESIGN GUIDELINES & DIRECTIONS:a. Minimise the number of vehicle cross-overs entering thesite. Vehicle access points should be separate frompedestrian access points.b. Avoid functional impacts on public spaces and pedestrianfootpaths.c. Entry and exit points should be adequately signed andinclude sufficient lighting.d. Street façade and ground floor internal layout should allowvisual and physical access to adjoining public realm/street.e. If possible and appropriate, establish through pedestrianlinkages to connect with key attractions such as openspaces, street networks and public transport.f. Locate private open spaces/ key active areas to face anortherly and/or easterly direction.g. New developments with a vertical mix of uses andresidential above, should provide equitable and sufficientprivate open space/ common space for residents.SD06: SUSTAINABILITYOBJECTIVE: Establish energy efficient developments that areappropriate to local conditions and climate.DESIGN GUIDELINES & DIRECTIONS:a. Investigate opportunities for solar heating/ energyharvesting and rain water collections. Locate equipment tobe away from public view or be integrated with the buildingdesign.b. Rain water tanks are strongly encouraged to be located tothe rear or underground.c. Position windows to allow for natural cross ventilation.d. Provide external shading devices to control heat gain.e. Incorporate extended eaves to allow winter sun and restrictsummer sun.nillumbik shire council | diamond creek major activity centre | general design guidelines 7
PART A – BUILDING DESIGN GUIDELINESBD01: BUILDING HEIGHT & FORMOBJECTIVES: Promote building scales consistent with the<strong>Design</strong> Development Overlay 6 – The <strong>Diamond</strong> <strong>Creek</strong> TownCentre.DESIGN GUIDELINES & DIRECTIONS:a. Refer to <strong>Nillumbik</strong> <strong>Shire</strong> <strong>Council</strong> Planning Scheme andspecific precinct design guidelines for further details.b. Generally, upper level of developments should be recessivein form and highly articulated.nillumbik shire council | diamond creek major activity centre | general design guidelines 8
BD02: BUILDING STYLE & FAÇADE COMPOSITIONOBJECTIVES: Create a local <strong>Diamond</strong> <strong>Creek</strong> architectural styleand a more consistent character in new development.DESIGN GUIDELINES & DIRECTIONS:a. New buildings within <strong>Diamond</strong> <strong>Creek</strong> should draw upon therural bushland character of the area. Currently, there is asense of ‘openness’ as the streets are wide and thesurrounding landscape coverage is sparse (as compared toEltham).b. <strong>Design</strong> building elements such as canopies, balconies,porticos, pergolas, and columns to have slender andelongated profiles.c. Emphasise a ‘lightweight’ appearance through material useand extensive glazing.d. Façade designs should incorporate horizontal and verticalfeatures such as fenestration, columns, framing etc tocorrespond with neighbouring buildings within thestreetscape.e. Architectural elements should be proportionate orcorrespond to the lot size (i.e. finegrain, conventional, largelots). Break up expansive elevations with architecturalfeatures.f. Buildings located on corner sites should address bothstreets and provide ‘multi-sided’ façade treatments. Apply afeature architectural element that ‘wraps’ around the cornerof the building.g. Buildings should be contemporary in style and use simplebuilding details.h. Excessive decoration and historical reproduction styles arestrongly discouraged.i. Position front entrance to face the primary street.j. Facades should incorporate features such as porticosand/or verandahs to visually break up long walls.k. Use simple and robust design elements such as modestverandahs with timber colonnades.l. Seek to incorporate art to be integrated with the facadedesign.m. Front facades should incorporate treatments that lighten thebuilding form such as glazed balconies, transparentbalustrading and fenestration.n. Exposed side elevations from the street should incorporatevarying material treatments and building articulation.o. Service related areas and equipment should be locatedaway from public view or adequately screened.nillumbik shire council | diamond creek major activity centre | general design guidelines 9
BD03: ROOF FORMOBJECTIVE: Promote roof styles that are respectful to theexisting buildings within the area and establish a consistent‘roofscape’ imageDESIGN GUIDELINES & DIRECTIONS:a. New commercial and industrial buildings should incorporatea flat or shallow pitched roof to allow for a canopy silhouettebehind.b. Residential and mix use buildings should incorporate lowsingle pitch roof, low hip or skillion roof styles.c. Avoid excessive use curved or high pitch roof forms.d. Apply extended roof eaves/ capping (of at least 450mm indepth) to the roof design. This will enhance the presentationof the building and assist in controlling sun light penetration.e. Roof material should be matte in finish and avoid surfacesthat are highly reflective material such metal panelsf. Service related areas and equipment should be locatedaway from public view or screened appropriately throughintegrated architectural or landscape treatments.BD04: MATERIALS, COLOURS, HUES & TEXTUREOBJECTIVE: Encourage a diverse range of material usage thatcomplement the urban and landscape setting of <strong>Diamond</strong> creek.DESIGN GUIDELINES & DIRECTIONS:a. Primary base colours should be muted and subdued intone.b. Accent colours are encouraged but should be usedstrategically for key building façade features.c. Within commercial/ retail areas, new shop fronts or officeshave the opportunity to incorporate a façade design thatutilises vibrant and expressive colours. Such featuresshould be limited to the ground level to provide aninteresting pedestrian experience.d. Use a mixture of contemporary and traditional naturalmaterials, textures and finishes including lightweightcladding, timber, render, non masonry sheeting, glazing,stone, brick and iron roofing.e. Avoid large expanses of uninterrupted walls of a singularsurface treatment.f. Walls detailed with natural stone and masonry such asbrickwork (including rendered), rammed earth or stackedstone walls will create an appearance of mass and weight.Such wall treatments should be offset with features thatoffer a light weight appearance such as verandahs,pergolas, and balanced areas of glazing.nillumbik shire council | diamond creek major activity centre | general design guidelines 10
BC02: BOUNDARY TREATMENTS - LANDSCAPE & FENCINGOBJECTIVE: Ensure that development sites with front, side orrear setbacks are extensively landscaped with indigenousvegetation so as to contribute to the <strong>Diamond</strong> <strong>Creek</strong> form andcharacter.Encourage front fences that offer a sense of openness from thestreet.DESIGN GUIDELINES & DIRECTIONS:a. Vegetation selection should are of native or indigenousspecies.b. Apply a ‘layered’ landscaping regime which incorporatescanopy trees, shrub planting and low lying plants.c. Seek to define the front boundary through landscapingtreatments and edge planting.d. Front fencing is discouraged. But if required, they shouldbe:▪ Low in height (maximum of 1.2m);▪ Visually transparent (which incorporates regular spacingbetween pickets and rails); and▪ Constructed with light weight materials, such as timberand steel.e. Chain wire or cyclone mesh fencing is discouraged withinareas that are visible from the street.f. Side fences should not begin in front of the main buildingfaçade.g. Side, rear or screen fences should not exceed 1.8m inheight.h. For retaining walls design, refer to guidelines SD04 –Topography.nillumbik shire council | diamond creek major activity centre | general design guidelines 12
BC03: SIGNAGE & LIGHTINGOBJECTIVE: Encourage signage that is integrated into thedesign of the building façade, surrounding streetscape andlandscape setting.Ensure signage and lighting is not dominating elements withinthe streetscape.DESIGN GUIDELINES & DIRECTIONS:a. Signage must be in accordance with <strong>Nillumbik</strong> <strong>Shire</strong><strong>Council</strong>’s Signage Policy (Clause 22.09).b. Integrate signage and lighting with the building form.Signage should be located below the roof eave.c. The size, height and proportion of signage should becomplementary to the building and not a dominatingelement.d. Generally, signage should not exceed 10% of the entirefaçade or clearly demonstrate that it ‘fits’ with the style ofthe building.e. Consolidate signs for mixed use and commercialdevelopments to avoid the visual clutter of signage anddisplays.f. Signage should not be painted/ fixed on the windows of thebuilding.g. Road side signage should be avoided.h. Signage should not be located on the roof or exceed theparapet height of the building.i. Avoid the use of animated signs or coloured neon lighting.j. Lights and equipment should be simple in style and discretein profile.k. Light spillage from signage and lighting for car parks shouldbe contained to within property lines. Landscaping shouldnot be relied upon to prevent light spillage into the publicrealm.nillumbik shire council | diamond creek major activity centre | general design guidelines 13
PART A – PUBLIC DOMAIN GUIDELINESPD01: ACCESS, FOOTPATHS & PARKINGOBJECTIVES: Encourage more sustainable transport throughimproved infrastructure and access for pedestrians and cyclistsand better links to the railway station and bus services.DESIGN GUIDELINES & DIRECTIONS:a. Avoid removal of existing canopy trees when locating newvehicle crossovers.b. Provide direct and logical pedestrian links to key publictransport facilities (<strong>Diamond</strong> <strong>Creek</strong> Train Station and Busstops). These pathways should incorporate adequatesignage and way finding devices.c. Continue feature paving along Chute Street (random stonepaving or provide similar treatment) at key pedestrianspaces and around the station.d. <strong>Design</strong> pedestrian spaces to be clearly separated withvehicle routes and employ traffic calming devices (such asbollards, rumble paving) to foster low speed environments.e. Shared bicycle and pedestrian paths should be a minimumof 2.5 metres in width, clearly marked and preferablyconstructed with asphalt or finished concrete.nillumbik shire council | diamond creek major activity centre | general design guidelines 14
PD02: LANDSCAPE – SOFT & HARDOBJECTIVE: Create a ‘landscaped civic spine’ along MainHurstbridge Road as the connecting feature of the town centre.Incorporate references to European and indigenous heritage inthe landscape and use art in public spaces.Develop more attractive public spaces to enhance socialinteraction and the image of the centre with seating, shade treesand outdoor eating.DESIGN GUIDELINES & DIRECTIONS:a. Enhance landscaping along Main Hurstbridge Road withextensive native and indigenous canopy planting.Additionally, continue the grassy woodland theme alongroad reserves and medians.b. Retain existing established native vegetation within allstreets that contribute to the ‘green and leafy’ appearanceof the area.c. The location of new street trees should be within roadverges and should generally be no more than 10-15 metresapart.d. Landscaping should be designed to minimise the visualimpact of roadside parking with low-lying shrubs and treesin tree pits where possible.e. Plant indigenous canopy tree and shrub planting within carparking areas to provide shade and enhance thestreetscape appearance.f. Reinforce a consistent native bush themed avenue plantingwith a common selection of species available in the area.g. At key civic spaces, allow for prominent areas for public artto be established. Utilise works from local artists thatcaptures the local spirit (i.e. landscape character,community essence, historical references etc).nillumbik shire council | diamond creek major activity centre | general design guidelines 15
PD03: STREET FURNITURE, LIGHTING & SIGNAGEOBJECTIVE: Ensure the signage, lighting and streetinfrastructure do not dominate the streetscape and visual clutteris minimised.DESIGN GUIDELINES & DIRECTIONS:a. Seek to progressively upgrade bus stops and streetfurniture such as bins, seating and shelters to be consistentin design and appearance.b. Utilise textured materials such a timber and stone to reflectan earthy quality that blends with the surroundinglandscape.c. Street furniture should be designed to offer a ‘lightweight’appearance through narrow and discrete proportions.d. Lights should be simple in appearance. Mock heritage orornate features are to be avoided.e. New signage should be contemporary and incorporatematerials familiar to the area such as timber, steel andstone.f. Public signage should be compatible in design, scale,material, style, and colour with the existing bushlandqualities and with the overall streetscape.g. Where possible, progressively reduce kerbsideinfrastructure to minimise visual clutter. Limit the quantity of‘A’ frame signage along key pedestrian routes and sharedways.nillumbik shire council | diamond creek major activity centre | general design guidelines 16
<strong>Nillumbik</strong> <strong>Shire</strong> <strong>Council</strong>Civic Drive, Greensborough 3088 AustraliaPostal address PO Box 476, Greensborough 3088Phone (03) 9433 3111Fax (03) 9433 3777Email nillumbik@nillumbik.vic.gov.auHours Monday: 8.30am-6.30pm (except January)Tuesday-Friday: 8.30am-5pm



