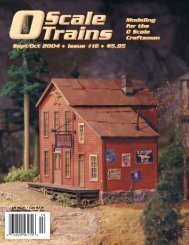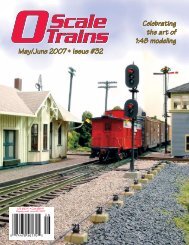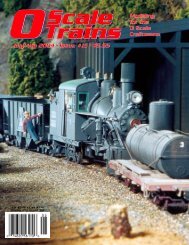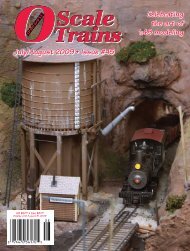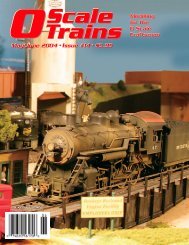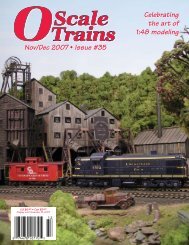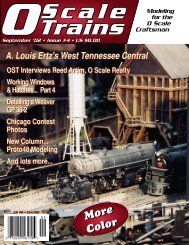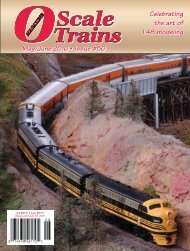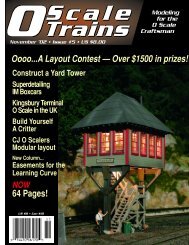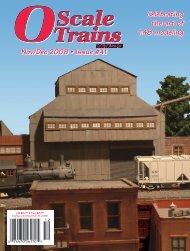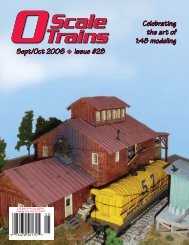(jeb@oscalemag.com). - O Scale Trains Magazine Online
(jeb@oscalemag.com). - O Scale Trains Magazine Online
(jeb@oscalemag.com). - O Scale Trains Magazine Online
Create successful ePaper yourself
Turn your PDF publications into a flip-book with our unique Google optimized e-Paper software.
Building a Small O <strong>Scale</strong> LayoutPart FourteenMichael CulhamOur walls are all done and ready tobe put together into a finished building(Photo 1).1grimy black paint onto the backs of thewindow glaze (Photo 4). This keeps you478Before doing this, there are a fewthings that have to be done. The first isthe glazing in the windows. To do this, Itook some clear 0.015” styrene sheet, cutit into panels measuring 2-1/4” x 3-1/2”,and laid them over the window areas onthe back of the walls. I then ran some liquidplastic cement around the edges; thecement will creep in under the sheet andbond it to the walls (Photo 2). The next2step is to take some 0.125” x 0.125” styrenestrip and glue it along the joint linebetween the cornice and the wall material(on the back of the wall, of course).Photo 3 shows this step; these strips are3from seeing into an empty building. Now,if you are very ambitious, you couldmake a full interior for your factory andnot paint the backs of the windows. Me?I’ll paint them. By the way, in Photo 4you can see that I painted the brick coloralong the top inside edge of the wall,above the roofline. This is only done onWall #1, because it is the only wall youcan see the back of.With all these little chores out of theway, we are now ready to put the wallstogether into a building.Putting the Building TogetherThe first thing I did was to glue Walls#1 and #2 together (Photos 5 & 6). Then,56some large X-Acto clamps to hold thewall sections while gluing them together.This helps to hold them at right angles, aswell as holding them tightly together fora strong joint. With the walls clamped, Iran some liquid plastic cement down thejoint, then glued a strip of 0.125” x 0.125”styrene along the inside joint to help supportit. Once the glue has set, remove theclamps. I had a slight problem with a gapat the corners of Walls #1 and #2 (Photo9). This was quite easily fixed by a trick Ilearned years ago. Make a downspout torun along the gap, using a piece of wire orstyrene rod (Photo 10). No more ugly gap.910necessary to support the roof when weget it made. The last thing I do is to paintI did the same with Walls #3 and 4. Theseare the walls that are at right angles. InPhotos 7 and 8, you can see that I usedMar/Apr ’07- O <strong>Scale</strong> <strong>Trains</strong> • 27



