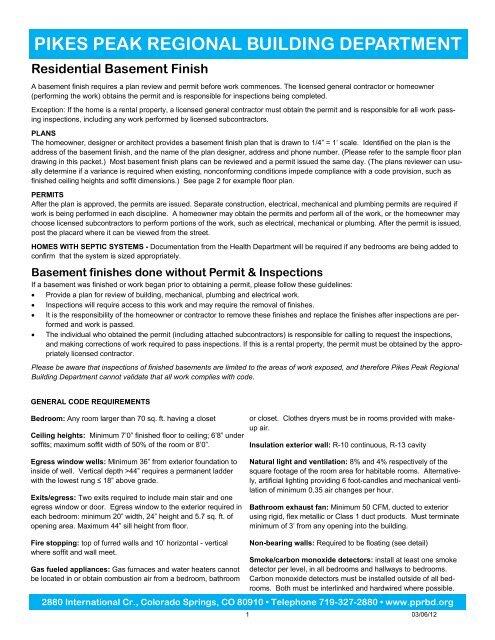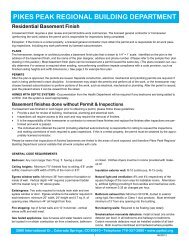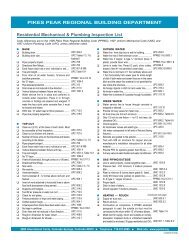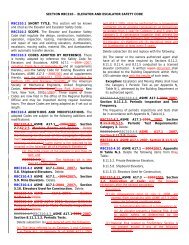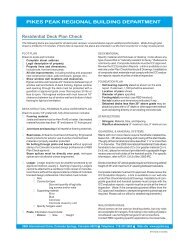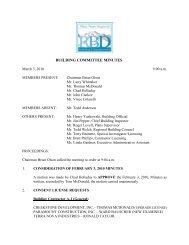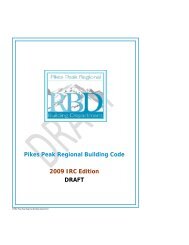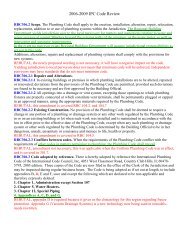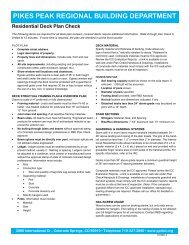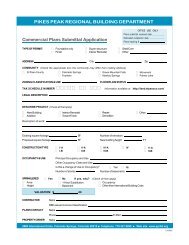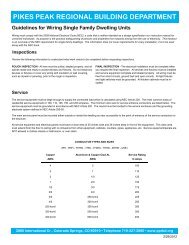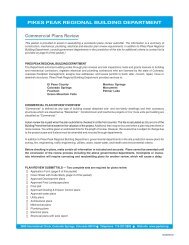PIKES PEAK REGIONAL BUILDING DEPARTMENT
PIKES PEAK REGIONAL BUILDING DEPARTMENT
PIKES PEAK REGIONAL BUILDING DEPARTMENT
Create successful ePaper yourself
Turn your PDF publications into a flip-book with our unique Google optimized e-Paper software.
<strong>PIKES</strong> <strong>PEAK</strong> <strong>REGIONAL</strong> <strong>BUILDING</strong> <strong>DEPARTMENT</strong>Residential Basement FinishA basement finish requires a plan review and permit before work commences. The licensed general contractor or homeowner(performing the work) obtains the permit and is responsible for inspections being completed.Exception: If the home is a rental property, a licensed general contractor must obtain the permit and is responsible for all work passinginspections, including any work performed by licensed subcontractors.PLANSThe homeowner, designer or architect provides a basement finish plan that is drawn to 1/4” = 1’ scale. Identified on the plan is theaddress of the basement finish, and the name of the plan designer, address and phone number. (Please refer to the sample floor plandrawing in this packet.) Most basement finish plans can be reviewed and a permit issued the same day. (The plans reviewer can usuallydetermine if a variance is required when existing, nonconforming conditions impede compliance with a code provision, such asfinished ceiling heights and soffit dimensions.) See page 2 for example floor plan.PERMITSAfter the plan is approved, the permits are issued. Separate construction, electrical, mechanical and plumbing permits are required ifwork is being performed in each discipline. A homeowner may obtain the permits and perform all of the work, or the homeowner maychoose licensed subcontractors to perform portions of the work, such as electrical, mechanical or plumbing. After the permit is issued,post the placard where it can be viewed from the street.HOMES WITH SEPTIC SYSTEMS - Documentation from the Health Department will be required if any bedrooms are being added toconfirm that the system is sized appropriately.Basement finishes done without Permit & InspectionsIf a basement was finished or work began prior to obtaining a permit, please follow these guidelines: Provide a plan for review of building, mechanical, plumbing and electrical work. Inspections will require access to this work and may require the removal of finishes. It is the responsibility of the homeowner or contractor to remove these finishes and replace the finishes after inspections are performedand work is passed. The individual who obtained the permit (including attached subcontractors) is responsible for calling to request the inspections,and making corrections of work required to pass inspections. If this is a rental property, the permit must be obtained by the appropriatelylicensed contractor.Please be aware that inspections of finished basements are limited to the areas of work exposed, and therefore Pikes Peak RegionalBuilding Department cannot validate that all work complies with code.GENERAL CODE REQUIREMENTSBedroom: Any room larger than 70 sq. ft. having a closetCeiling heights: Minimum 7’0” finished floor to ceiling; 6’8” undersoffits; maximum soffit width of 50% of the room or 8’0”.Egress window wells: Minimum 36” from exterior foundation toinside of well. Vertical depth >44” requires a permanent ladderwith the lowest rung ≤ 18” above grade.Exits/egress: Two exits required to include main stair and oneegress window or door. Egress window to the exterior required ineach bedroom: minimum 20” width, 24” height and 5.7 sq. ft. ofopening area. Maximum 44” sill height from floor.or closet. Clothes dryers must be in rooms provided with makeupair.Insulation exterior wall: R-10 continuous, R-13 cavityNatural light and ventilation: 8% and 4% respectively of thesquare footage of the room area for habitable rooms. Alternatively,artificial lighting providing 6 foot-candles and mechanical ventilationof minimum 0.35 air changes per hour.Bathroom exhaust fan: Minimum 50 CFM, ducted to exteriorusing rigid, flex metallic or Class 1 duct products. Must terminateminimum of 3’ from any opening into the building.Fire stopping: top of furred walls and 10’ horizontal - verticalwhere soffit and wall meet.Gas fueled appliances: Gas furnaces and water heaters cannotbe located in or obtain combustion air from a bedroom, bathroomNon-bearing walls: Required to be floating (see detail)Smoke/carbon monoxide detectors: install at least one smokedetector per level, in all bedrooms and hallways to bedrooms.Carbon monoxide detectors must be installed outside of all bedrooms.Both must be interlinked and hardwired where possible.2880 International Cr., Colorado Springs, CO 80910 • Telephone 719-327-2880 • www.pprbd.org1 03/06/12
FURNACE AND WATER HEATER ENCLOSURESCombustion air must be provided to an area with volume of 100 cubic feet per 1000 BTUs for draft hood appliances; 50 cubic feet per1000 BTUs for fan-assisted appliances.Provide either a fully louvered door or two transfer grills in the wall. Each transfer grill is to be sized for net free area of 1 squareinch per 1000 BTU/hr input ratings of all the appliances within the room, or 100 square inches, whichever is greater. When using twogrills, the upper grill must be located within 12” of the ceiling, and the lower grill must be located within 12” of the floor. For clearancedimensions, see diagrams.WaterheaterFurnaceOpening width must extendbeyond the sides of the furnaceand water heater3” MinimumMinimum 30”clearance in frontof all appliancesFurnaceWHMECHANICAL ROOM CLEARANCESClearance tocomply with manufacturersinstallationinstructionsClear path requiredat front of appliancesMinimum 24” or noless than largestappliance, whicheveris greater15” 15”21” MinimumarcWATER CLOSET &SHOWER: Shower must have minimum900 sq. inches & encompassa 30” diameter circle. Water Closet must have 15”clearance on either side ofcenter & minimum 21” clearanceat the frontFLOATING WALL DETAIL (required)36”EGRESS WELL4040 SLIDERMECH ROOMLouvered dooror grills in wallREC ROOMSTAIR DOWNSee diagramsabove forclearances.CLOSET100 square inches ofmake-up air requiredfor dryers.LAUNDRY4040 SLIDERCO11’0”BEDROOMEXAMPLE FLOOR PLANSDEFSDVent to exterior >3’from any opening intohouse10’0”2 03/06/12
Basement ElectricalGENERAL REQUIREMENTSCircuits - 500 square feet maximum per 15 amp circuit. Extra lighting mayrequire an additional circuit. Use the maximum rating of fixtures to calculatewattageSmoke detectors - Required in all bedrooms and within the immediate vicinityReceptacle outlets - Required for 2 feet or more of wall space. Maximum of6 feet from an opening or doorway and 12 feet maximum between receptacles,measured along the baseboard.SYMBOL KEYReceptacle outletLight switchCeiling fanSmoke detectorCeiling lightArc fault protection3 Way light switch Ground fault interrupterCOCarbon Monoxide DetectorUNFINISHED AREASub panel clearances30” x 36” & 6’6” high infront of panelFANSeparate 20amp circuit forbathroom vanityreceptacleMECHANICALBATHROOMCOOutlet required in hallway ifmore than 10 ft. in lengthFAMILY/REC ROOMIf wall section > 2 feet6 ft. max.6 ft. max.Ceiling fans require a fanrated box, and a minimumclearance of 7 feet off thefloor6 ft. maximumBEDROOM12 ft. maximum measured along baseboard6 ft. max.CLOSET1 ft. minimum from shelfledge to fixture rimAFCI PROTECTION REQUIRED PER 210.12 NEC in the following locations: Family rooms, dining rooms, living rooms, parlors, libraries, dens, bedrooms, sunrooms,recreation rooms, closets, hallways, and similar rooms or areas.3 03/06/12


