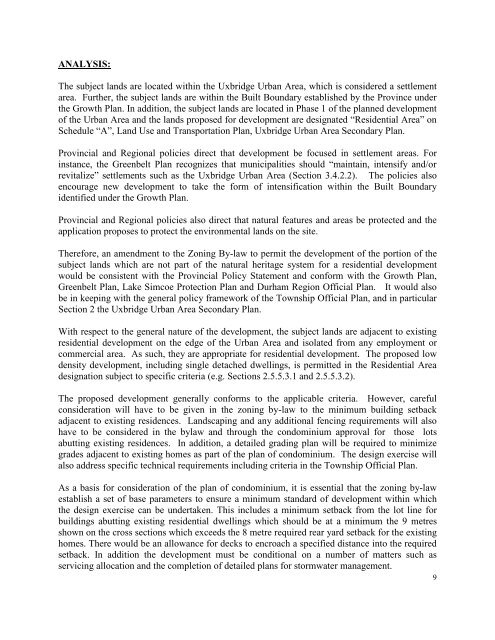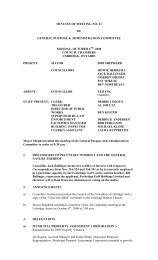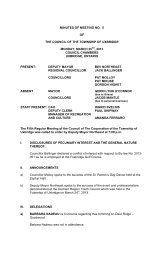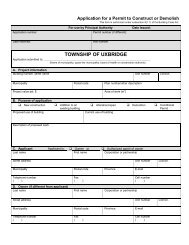REPORT - The Township of Uxbridge
REPORT - The Township of Uxbridge
REPORT - The Township of Uxbridge
Create successful ePaper yourself
Turn your PDF publications into a flip-book with our unique Google optimized e-Paper software.
ANALYSIS:<strong>The</strong> subject lands are located within the <strong>Uxbridge</strong> Urban Area, which is considered a settlementarea. Further, the subject lands are within the Built Boundary established by the Province underthe Growth Plan. In addition, the subject lands are located in Phase 1 <strong>of</strong> the planned development<strong>of</strong> the Urban Area and the lands proposed for development are designated “Residential Area” onSchedule “A”, Land Use and Transportation Plan, <strong>Uxbridge</strong> Urban Area Secondary Plan.Provincial and Regional policies direct that development be focused in settlement areas. Forinstance, the Greenbelt Plan recognizes that municipalities should “maintain, intensify and/orrevitalize” settlements such as the <strong>Uxbridge</strong> Urban Area (Section 3.4.2.2). <strong>The</strong> policies alsoencourage new development to take the form <strong>of</strong> intensification within the Built Boundaryidentified under the Growth Plan.Provincial and Regional policies also direct that natural features and areas be protected and theapplication proposes to protect the environmental lands on the site.<strong>The</strong>refore, an amendment to the Zoning By-law to permit the development <strong>of</strong> the portion <strong>of</strong> thesubject lands which are not part <strong>of</strong> the natural heritage system for a residential developmentwould be consistent with the Provincial Policy Statement and conform with the Growth Plan,Greenbelt Plan, Lake Simcoe Protection Plan and Durham Region Official Plan. It would alsobe in keeping with the general policy framework <strong>of</strong> the <strong>Township</strong> Official Plan, and in particularSection 2 the <strong>Uxbridge</strong> Urban Area Secondary Plan.With respect to the general nature <strong>of</strong> the development, the subject lands are adjacent to existingresidential development on the edge <strong>of</strong> the Urban Area and isolated from any employment orcommercial area. As such, they are appropriate for residential development. <strong>The</strong> proposed lowdensity development, including single detached dwellings, is permitted in the Residential Areadesignation subject to specific criteria (e.g. Sections 2.5.5.3.1 and 2.5.5.3.2).<strong>The</strong> proposed development generally conforms to the applicable criteria. However, carefulconsideration will have to be given in the zoning by-law to the minimum building setbackadjacent to existing residences. Landscaping and any additional fencing requirements will alsohave to be considered in the bylaw and through the condominium approval for those lotsabutting existing residences. In addition, a detailed grading plan will be required to minimizegrades adjacent to existing homes as part <strong>of</strong> the plan <strong>of</strong> condominium. <strong>The</strong> design exercise willalso address specific technical requirements including criteria in the <strong>Township</strong> Official Plan.As a basis for consideration <strong>of</strong> the plan <strong>of</strong> condominium, it is essential that the zoning by-lawestablish a set <strong>of</strong> base parameters to ensure a minimum standard <strong>of</strong> development within whichthe design exercise can be undertaken. This includes a minimum setback from the lot line forbuildings abutting existing residential dwellings which should be at a minimum the 9 metresshown on the cross sections which exceeds the 8 metre required rear yard setback for the existinghomes. <strong>The</strong>re would be an allowance for decks to encroach a specified distance into the requiredsetback. In addition the development must be conditional on a number <strong>of</strong> matters such asservicing allocation and the completion <strong>of</strong> detailed plans for stormwater management.9
















