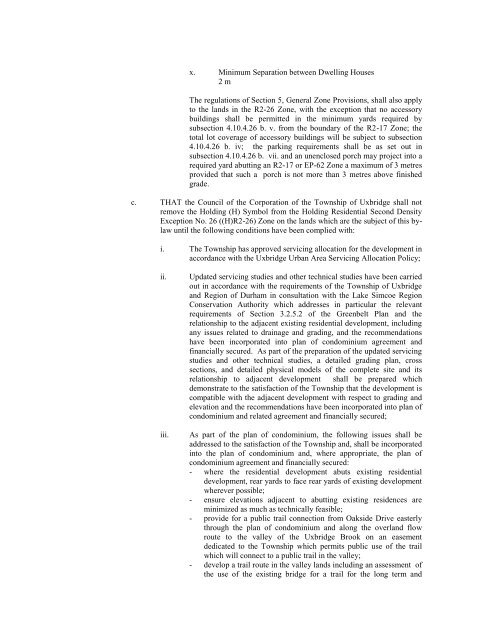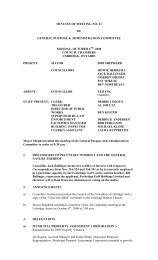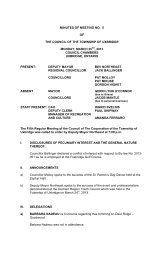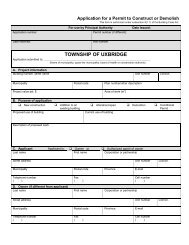REPORT - The Township of Uxbridge
REPORT - The Township of Uxbridge
REPORT - The Township of Uxbridge
You also want an ePaper? Increase the reach of your titles
YUMPU automatically turns print PDFs into web optimized ePapers that Google loves.
x. Minimum Separation between Dwelling Houses2 m<strong>The</strong> regulations <strong>of</strong> Section 5, General Zone Provisions, shall also applyto the lands in the R2-26 Zone, with the exception that no accessorybuildings shall be permitted in the minimum yards required bysubsection 4.10.4.26 b. v. from the boundary <strong>of</strong> the R2-17 Zone; thetotal lot coverage <strong>of</strong> accessory buildings will be subject to subsection4.10.4.26 b. iv; the parking requirements shall be as set out insubsection 4.10.4.26 b. vii. and an unenclosed porch may project into arequired yard abutting an R2-17 or EP-62 Zone a maximum <strong>of</strong> 3 metresprovided that such a porch is not more than 3 metres above finishedgrade.c. THAT the Council <strong>of</strong> the Corporation <strong>of</strong> the <strong>Township</strong> <strong>of</strong> <strong>Uxbridge</strong> shall notremove the Holding (H) Symbol from the Holding Residential Second DensityException No. 26 ((H)R2-26) Zone on the lands which are the subject <strong>of</strong> this bylawuntil the following conditions have been complied with:i. <strong>The</strong> <strong>Township</strong> has approved servicing allocation for the development inaccordance with the <strong>Uxbridge</strong> Urban Area Servicing Allocation Policy;ii.iii.Updated servicing studies and other technical studies have been carriedout in accordance with the requirements <strong>of</strong> the <strong>Township</strong> <strong>of</strong> <strong>Uxbridge</strong>and Region <strong>of</strong> Durham in consultation with the Lake Simcoe RegionConservation Authority which addresses in particular the relevantrequirements <strong>of</strong> Section 3.2.5.2 <strong>of</strong> the Greenbelt Plan and therelationship to the adjacent existing residential development, includingany issues related to drainage and grading, and the recommendationshave been incorporated into plan <strong>of</strong> condominium agreement andfinancially secured. As part <strong>of</strong> the preparation <strong>of</strong> the updated servicingstudies and other technical studies, a detailed grading plan, crosssections, and detailed physical models <strong>of</strong> the complete site and itsrelationship to adjacent development shall be prepared whichdemonstrate to the satisfaction <strong>of</strong> the <strong>Township</strong> that the development iscompatible with the adjacent development with respect to grading andelevation and the recommendations have been incorporated into plan <strong>of</strong>condominium and related agreement and financially secured;As part <strong>of</strong> the plan <strong>of</strong> condominium, the following issues shall beaddressed to the satisfaction <strong>of</strong> the <strong>Township</strong> and, shall be incorporatedinto the plan <strong>of</strong> condominium and, where appropriate, the plan <strong>of</strong>condominium agreement and financially secured:- where the residential development abuts existing residentialdevelopment, rear yards to face rear yards <strong>of</strong> existing developmentwherever possible;- ensure elevations adjacent to abutting existing residences areminimized as much as technically feasible;- provide for a public trail connection from Oakside Drive easterlythrough the plan <strong>of</strong> condominium and along the overland flowroute to the valley <strong>of</strong> the <strong>Uxbridge</strong> Brook on an easementdedicated to the <strong>Township</strong> which permits public use <strong>of</strong> the trailwhich will connect to a public trail in the valley;- develop a trail route in the valley lands including an assessment <strong>of</strong>the use <strong>of</strong> the existing bridge for a trail for the long term and
















