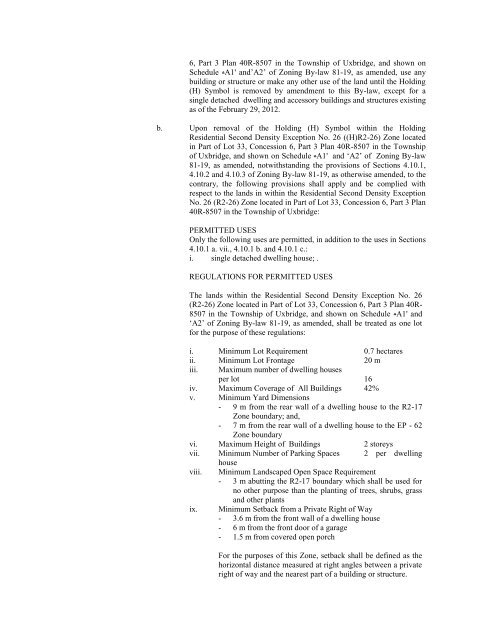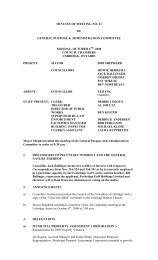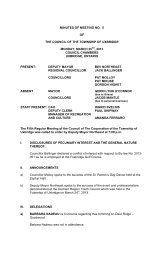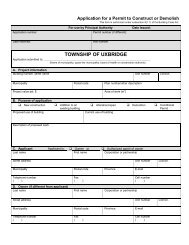REPORT - The Township of Uxbridge
REPORT - The Township of Uxbridge
REPORT - The Township of Uxbridge
Create successful ePaper yourself
Turn your PDF publications into a flip-book with our unique Google optimized e-Paper software.
6, Part 3 Plan 40R-8507 in the <strong>Township</strong> <strong>of</strong> <strong>Uxbridge</strong>, and shown onSchedule >A1' and’A2’ <strong>of</strong> Zoning By-law 81-19, as amended, use anybuilding or structure or make any other use <strong>of</strong> the land until the Holding(H) Symbol is removed by amendment to this By-law, except for asingle detached dwelling and accessory buildings and structures existingas <strong>of</strong> the February 29, 2012.b. Upon removal <strong>of</strong> the Holding (H) Symbol within the HoldingResidential Second Density Exception No. 26 ((H)R2-26) Zone locatedin Part <strong>of</strong> Lot 33, Concession 6, Part 3 Plan 40R-8507 in the <strong>Township</strong><strong>of</strong> <strong>Uxbridge</strong>, and shown on Schedule >A1' and ‘A2’ <strong>of</strong> Zoning By-law81-19, as amended, notwithstanding the provisions <strong>of</strong> Sections 4.10.1,4.10.2 and 4.10.3 <strong>of</strong> Zoning By-law 81-19, as otherwise amended, to thecontrary, the following provisions shall apply and be complied withrespect to the lands in within the Residential Second Density ExceptionNo. 26 (R2-26) Zone located in Part <strong>of</strong> Lot 33, Concession 6, Part 3 Plan40R-8507 in the <strong>Township</strong> <strong>of</strong> <strong>Uxbridge</strong>:PERMITTED USESOnly the following uses are permitted, in addition to the uses in Sections4.10.1 a. vii., 4.10.1 b. and 4.10.1 c.:i. single detached dwelling house; .REGULATIONS FOR PERMITTED USES<strong>The</strong> lands within the Residential Second Density Exception No. 26(R2-26) Zone located in Part <strong>of</strong> Lot 33, Concession 6, Part 3 Plan 40R-8507 in the <strong>Township</strong> <strong>of</strong> <strong>Uxbridge</strong>, and shown on Schedule >A1' and‘A2’ <strong>of</strong> Zoning By-law 81-19, as amended, shall be treated as one lotfor the purpose <strong>of</strong> these regulations:i. Minimum Lot Requirement 0.7 hectaresii. Minimum Lot Frontage 20 miii. Maximum number <strong>of</strong> dwelling housesper lot 16iv. Maximum Coverage <strong>of</strong> All Buildings 42%v. Minimum Yard Dimensions- 9 m from the rear wall <strong>of</strong> a dwelling house to the R2-17Zone boundary; and,- 7 m from the rear wall <strong>of</strong> a dwelling house to the EP - 62Zone boundaryvi. Maximum Height <strong>of</strong> Buildings 2 storeysvii. Minimum Number <strong>of</strong> Parking Spaces 2 per dwellinghouseviii. Minimum Landscaped Open Space Requirement- 3 m abutting the R2-17 boundary which shall be used forno other purpose than the planting <strong>of</strong> trees, shrubs, grassand other plantsix. Minimum Setback from a Private Right <strong>of</strong> Way- 3.6 m from the front wall <strong>of</strong> a dwelling house- 6 m from the front door <strong>of</strong> a garage- 1.5 m from covered open porchFor the purposes <strong>of</strong> this Zone, setback shall be defined as thehorizontal distance measured at right angles between a privateright <strong>of</strong> way and the nearest part <strong>of</strong> a building or structure.
















