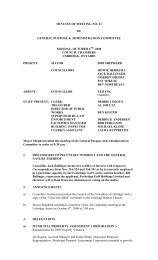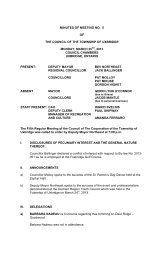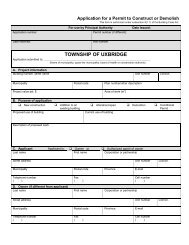REPORT - The Township of Uxbridge
REPORT - The Township of Uxbridge
REPORT - The Township of Uxbridge
You also want an ePaper? Increase the reach of your titles
YUMPU automatically turns print PDFs into web optimized ePapers that Google loves.
Page 2February 27, 20122.3 Grading between lots 7 and 8 shall be revised so that positive front yard drainage isachieved.2.4 <strong>The</strong> elevation 265.98 between lots 9 and 10 appears incorrect and shall be revised.2.5 Tie-in elevations for the curb shall be provided on Oakside Drive.2.6 <strong>The</strong> road grade shall be revised so that a maximum road grade <strong>of</strong> 5% is achieved.2.7 <strong>The</strong> existing catchbasin on Oakside Drive shall be relocated to the edge <strong>of</strong> curb for at theproposed roadway entrance.2.8 A 0.3m reserve shall be provided along Oakside Drive.2.9 <strong>The</strong> grade at the top <strong>of</strong> CB1 appears to be incorrect. Please revise.2.10 A catchbasin shall be installed at the rear <strong>of</strong> lots 4 and 13.2.11 <strong>The</strong> location <strong>of</strong> the guiderail on the plan is different than what was observed in the field.Please revise.3. Stormwater Management Report prepared by Cole Engineering3.1 In Section 3.0 Design Criteria and Methodology, the criteria for no net increase inphosphorous loading should be added.3.2 Section 4.2 describes the post development hydrologic model as well as Figure DAP2,Appendix B. Uncontrolled flow is mentioned for the rear <strong>of</strong> lots 8 and 9 within paragraph 2,page 5. However the Figure DAP2, the Visual Otthymo model and the lot grading planshow that rear <strong>of</strong> lots 8, 9 and 10 will discharge uncontrolled. Please correct thisdiscrepancy.3.3 Section 4.2, next paragraph describes a total imperviousness <strong>of</strong> 45% for the development.DAP2 depicts a run<strong>of</strong>f coefficient <strong>of</strong> 60, while the Visual Otthymo Model uses Ximp <strong>of</strong> 18%and Timp <strong>of</strong> 45%. Please justify and clarify these numbers. <strong>The</strong> CN <strong>of</strong> 68.8 in the postdevelopmentcondition should be explained and justified with calculations3.4 Section 4.3, stormwater quantity controls are proposed through use <strong>of</strong> a bioswale orinfiltration facility. <strong>The</strong> design and end result <strong>of</strong> these two methods are very different,please clarify which method will be specified. Table 4 describes the required storagevolumes as calculated by the Visual Otthymo model but the stage storage dischargeinformation for the proposed facility. Please provide this information as well as preliminarygrading details for this facility. In addition please show an outflow route from the facility tothe receiving watercourse.3.5 Please show preliminary grades for the overland flow route shown between Lots 6 and 7from the curb to the stormwater management facility as well as required conveyancecapacity. <strong>The</strong> overland flow route will need to safely convey the Regional Storm Flows.First Submission Comments Nov 09 2010.Doc
















