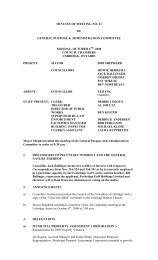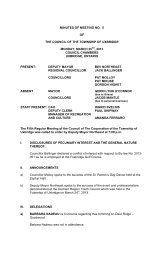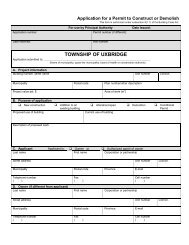REPORT - The Township of Uxbridge
REPORT - The Township of Uxbridge
REPORT - The Township of Uxbridge
Create successful ePaper yourself
Turn your PDF publications into a flip-book with our unique Google optimized e-Paper software.
Appendix B<strong>Township</strong> Official Plan ReviewPolicy Discussion Conclusionareas.2.5.5.3.3 Density<strong>The</strong> overall average density for newdevelopment shall be approximately 12units per net hectare with a maximumdensity <strong>of</strong> 17 units per net hectare.However, limited areas <strong>of</strong> medium densityshall be permitted to a maximum density <strong>of</strong>35 units per net hectare.2.5.5.3.4 Height<strong>The</strong> maximum height is three storeys.Section 2.6 Transportation Strategy2.6.2.1 i) and iv) establishes that roads willconform to designations on Schedule “A”and Table2.3 unless otherwise determinedby the <strong>Township</strong> or the Region.2.6.3.1 i) Sidewalks are required on oneside <strong>of</strong> local roads.2.6.3.2 Trail System<strong>The</strong> existing system shall be expanded overtime. Schedule B identifies a trailconnection through the subject lands.2.6.6.2 Adequate <strong>of</strong>f street parking isrequired as a condition <strong>of</strong> development.Section 2.7 Development Review2.7.2 <strong>The</strong> policies <strong>of</strong> the section establishbackground information and criteria forapproval <strong>of</strong> applications but that whereinformation is not applicable the <strong>Township</strong>may modify or eliminate the requirementor requirements.<strong>The</strong> subject lands have proposeddensity <strong>of</strong> approximately 6 units pernet hectare for the entire site and 20units per net hectare for the tableland.Proposed units appear to be twostoreys based on concepts.<strong>The</strong> proposed development is aresidential condominium and as suchthe road system will be maintained bythe condominium corporation. Atraffic impact study has been carriedout and the <strong>Township</strong>’s engineeringconsultants are satisfied with theconcept as proposed as a basis forconsidering the Official Plan andZoning by-law amendment.A pedestrian walkway is proposedalong the road in the development toconnect up to a trail through theoverland flow route which will connectwith a trail in the valley.See discussion Section 2.3.12Development shall be required to meetzoning bylaw parking requirement <strong>of</strong> aminimum <strong>of</strong> two parking spaces perunit. Two car garages are proposedwhich would allow for a potential <strong>of</strong> 4parking spaces. In addition, some onstreet parking should also be available.<strong>The</strong> application is for a zoning bylawamendment and a plan <strong>of</strong>condominium. However, this report isconsidering on the rezoningapplication, as such the same level <strong>of</strong>detail for the background work whichwould be necessary for a plan <strong>of</strong>condominium is not required.Development conformswith density requirement.Development is less thanmaximum permitted height.Maximum height <strong>of</strong> twostoreys should beestablished in zoningbylaw.<strong>The</strong> proposed conceptualroad system is appropriateas a basis for the currentapplications.Provision should be madefor pedestrian walkway inthe development.Creation <strong>of</strong> the trail linksshould be a condition <strong>of</strong>any approval.Development will berequired to meet zoningbylaw minimum parkingstandards.Background worksubmitted satisfied<strong>Township</strong> and agencyrequirements for arezoning.B-7
















