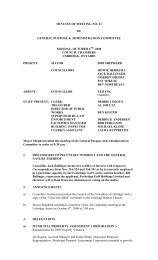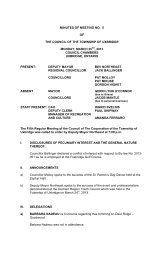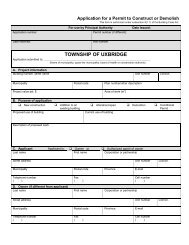REPORT - The Township of Uxbridge
REPORT - The Township of Uxbridge
REPORT - The Township of Uxbridge
You also want an ePaper? Increase the reach of your titles
YUMPU automatically turns print PDFs into web optimized ePapers that Google loves.
Appendix B<strong>Township</strong> Official Plan ReviewPolicy Discussion Conclusionsuch elements as landscaped areas, and therelationship between the public street, frontyards and primary entrances to dwellingunits;iii) relationship between the rear wall <strong>of</strong>buildings and rear yard open spaces; and,iv) siting <strong>of</strong> buildings in relation to abuttingproperties ensures that there will be nosignificant impacts with respect to loss <strong>of</strong>privacy and shadowing, and thatappropriate buffering can be provided.”differential based on the cross sections;ii) the relationship to the street issimilar, but does not affect theestablished neighbourhood given thelocation <strong>of</strong> the area which forms itsown enclave;iii) the cross sections show aminimum building setback <strong>of</strong> 9.1metres from the rear <strong>of</strong> the proposedbuildings abutting adjacent residentialdevelopment to the rear lot line,although other plans identify aminimum rear yard <strong>of</strong> 8 metres. <strong>The</strong>cross sections and draft plan also showthe rear property line further bufferedby fencing and proposed screenlandscaping.iv) siting <strong>of</strong> buildings, and the design<strong>of</strong> the rear façade and deck, grading,the depth <strong>of</strong> the rear yard andlandscaping will have to be carefullyconsidered to minimize loss <strong>of</strong>privacy, although shadowing wouldnot be an issue.through the zoning bylawand condominiumapproval. A detailedgrading plan to minimizegrades adjacent to existinghomes will be required aspart <strong>of</strong> the plan <strong>of</strong>condominium.2.5.5.3.2 New Residential AreasApplications are to be evaluated based ontheir conformity with the policies <strong>of</strong> thePlan, particularly Section 2.4, CommunityDesign Strategy and the following criteria:“i) the development incorporates theUrban Area’s Natural Heritage System asdesignated on Schedule ‘B”, and additionalparkland where there is no significantEnvironmental Constraint Areas, as a focalpoint for the residential development, and astructural element which defines thecharacter <strong>of</strong> the area, including theprovision <strong>of</strong> significant view corridors intolands which form part <strong>of</strong> the System, andwhere possible direct public access;ii) medium density residential areas are:a) intermixed with low densitydevelopment in small groups;b) primarily street oriented in design; and,c) located adjacent to collector and arterialroads, park and open space areas,community facilities and/or commercial<strong>The</strong> development generally conformsto the criteria recognizing its locationadjacent to an established residentialarea as follows:i) the application includes keycomponents <strong>of</strong> the Natural HeritageSystem (i.e. Environmental Constraint,Forest), and allows for their continuedprotection and dedication to the<strong>Township</strong>. Views into this area willcontinue to be provided from theabutting streets with potential fordirect public access.ii) the development is a low densityarea and therefore the criteria insubsection ii) are not applicable.<strong>The</strong> development generallyconforms to the criteriarecognizing its locationadjacent to an establishedresidential area.B-6
















