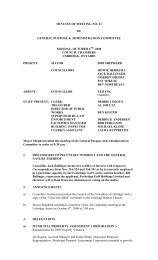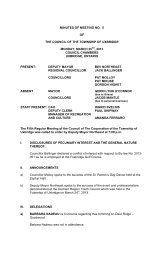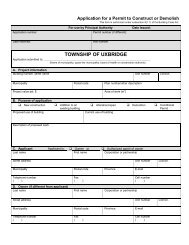REPORT - The Township of Uxbridge
REPORT - The Township of Uxbridge
REPORT - The Township of Uxbridge
Create successful ePaper yourself
Turn your PDF publications into a flip-book with our unique Google optimized e-Paper software.
detailed physical models <strong>of</strong> the complete site and its relationship to adjacentdevelopment shall be prepared which demonstrate to the satisfaction <strong>of</strong> the<strong>Township</strong> that the development is compatible with the adjacent developmentwith respect to grading and elevation and the recommendations have beenincorporated into plan <strong>of</strong> condominium and related agreement and financiallysecured;o As part <strong>of</strong> the plan <strong>of</strong> condominium, the following issues shall be addressed to thesatisfaction <strong>of</strong> the <strong>Township</strong> and, shall be incorporated into the plan <strong>of</strong>condominium and, where appropriate, the plan <strong>of</strong> condominium agreement andfinancially secured:• where the residential development abuts existing residential development,rear yards to face rear yards <strong>of</strong> existing development wherever possible;• ensure elevations adjacent to abutting existing residences are minimized asmuch as technically feasible;• provide for a public trail connection from Oakside Drive easterly throughthe plan <strong>of</strong> condominium and along the overland flow route to the valley<strong>of</strong> the <strong>Uxbridge</strong> Brook on an easement dedicated to the <strong>Township</strong> whichpermits public use <strong>of</strong> the trail which will connect to a public trail in thevalley;• develop a trail route in the valley lands including an assessment <strong>of</strong> theuse <strong>of</strong> the existing bridge for a trail for the long term and provide forimprovements to the valley in accordance with Section 3.2.5.2 <strong>of</strong> theGreenbelt Plan;• dedicate the environmental lands to the <strong>Township</strong>;• landscaping and tree planting and preservation plan, including acompensation/restoration plan and edge management plan, utilizing nativespecies, addressing invasive species, and maximizing landscaping for allareas abutting existing residences;• construction traffic management plan approved by the <strong>Township</strong>;• external design elements for proposed dwellings including the rearfacades;• stormwater management facility addresses requirements <strong>of</strong> the <strong>Township</strong>,as well as the Conservation Authority and Lake Simcoe Protection Plan;• any requirements <strong>of</strong> the <strong>Uxbridge</strong> Urban Area Servicing Allocation Policyapprovals;• the sale <strong>of</strong> the <strong>Township</strong> lands for access to Oakside Drive;• cash-in-lieu <strong>of</strong> parkland requirements;• consideration <strong>of</strong> the orientation <strong>of</strong> buildings with respect to sun exposureand other features which contribute to more sustainable development.o All necessary approvals have been received from Lake Simcoe RegionConservation Authority, and any conditions <strong>of</strong> the Authority have beenappropriately incorporated into the plan <strong>of</strong> condominium agreement andfinancially secured, all to the satisfaction <strong>of</strong> the Authority and confirmed inwriting to the <strong>Township</strong>; and,11
















